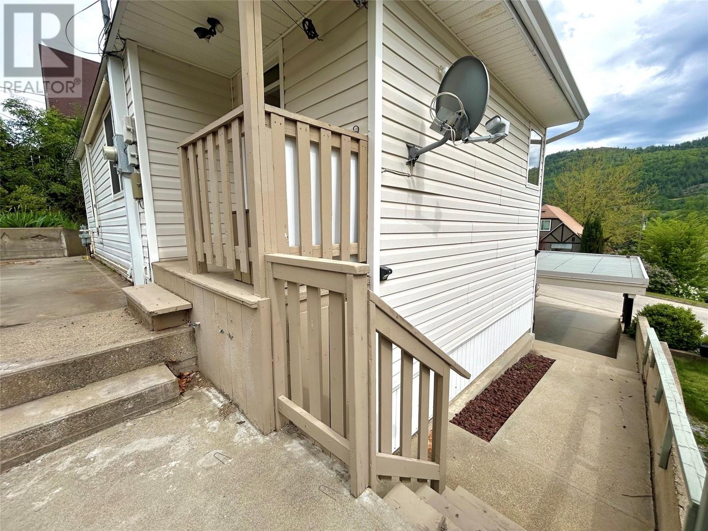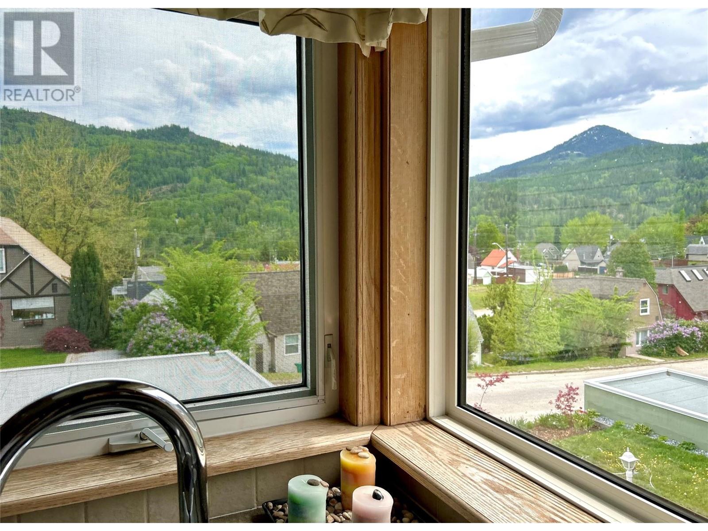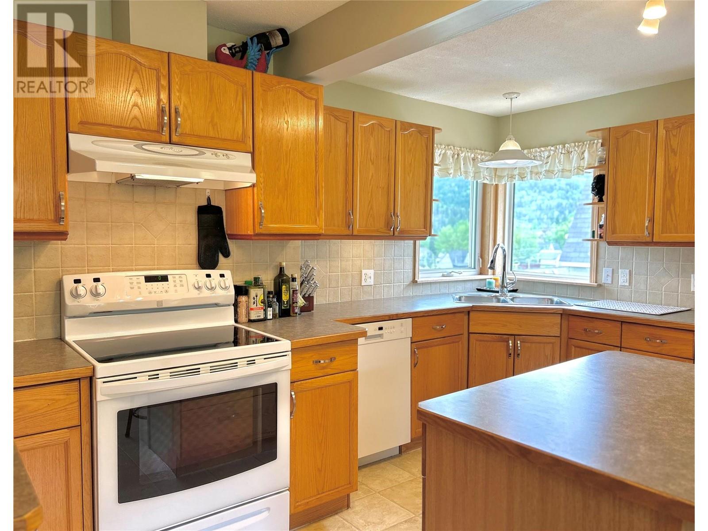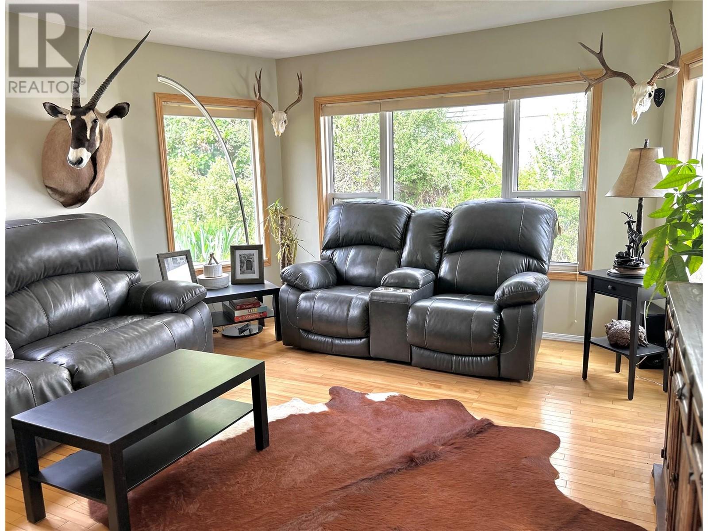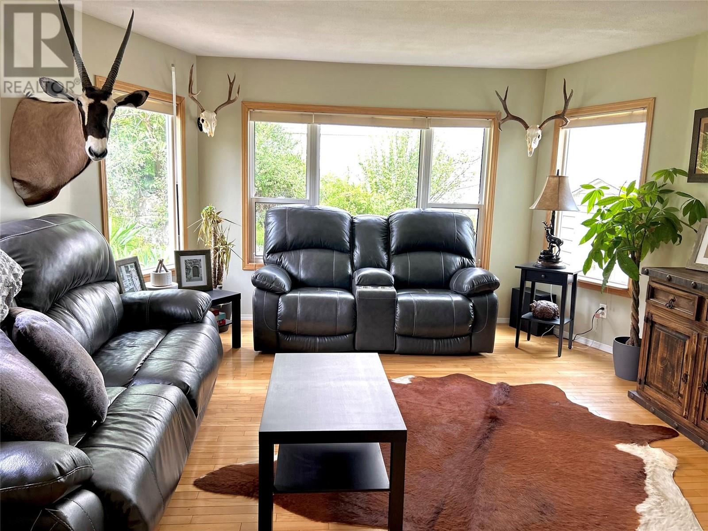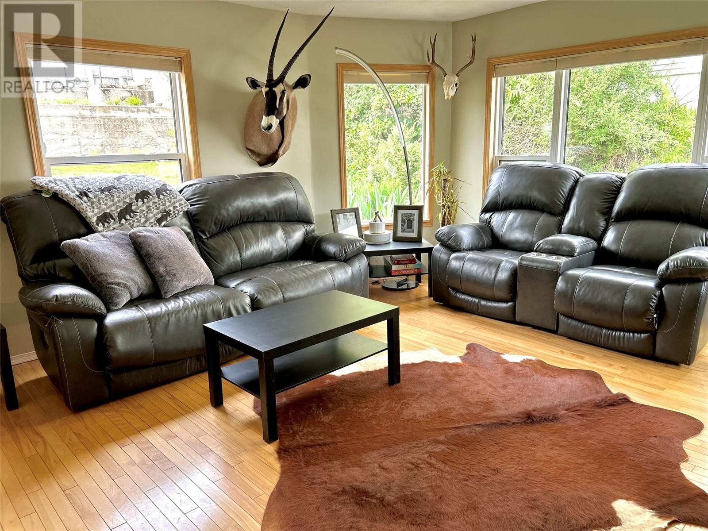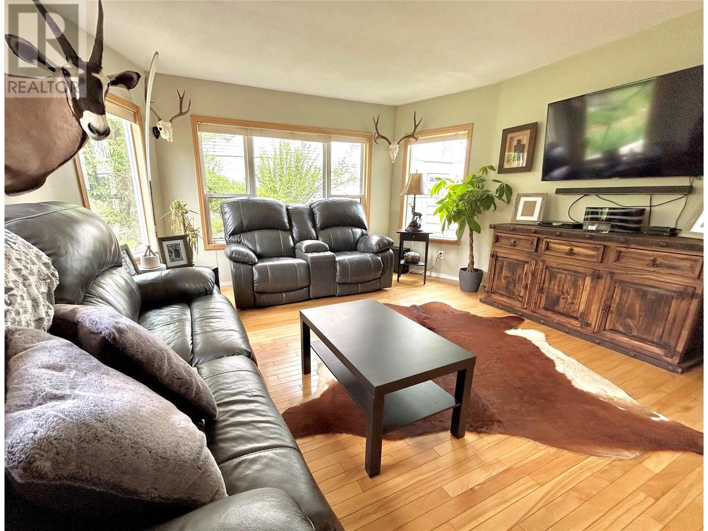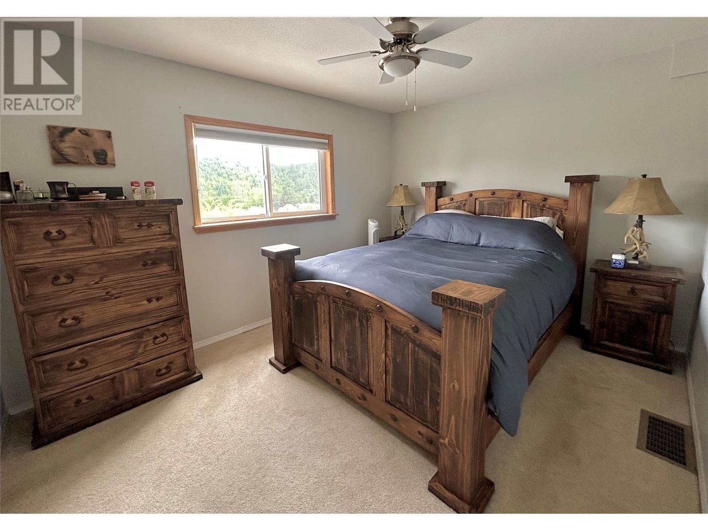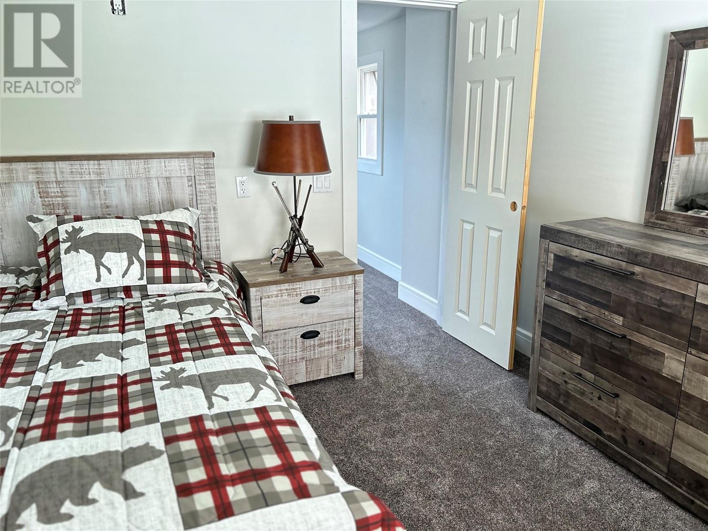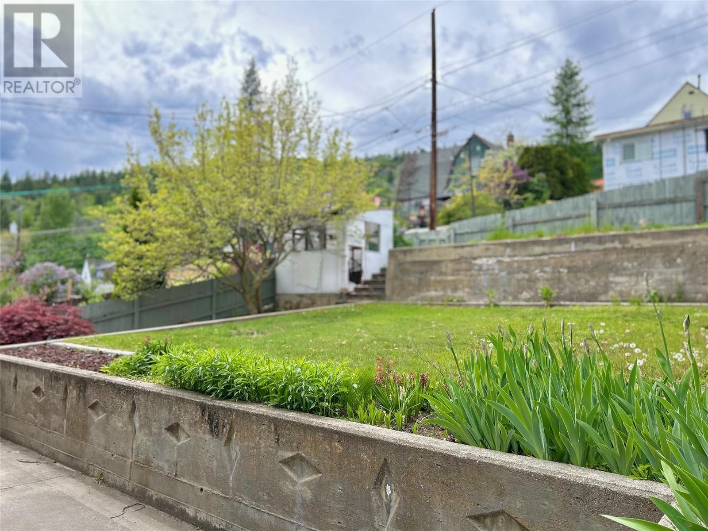4 Bedroom
2 Bathroom
1,603 ft2
Other
Forced Air, See Remarks
$525,000
Welcome to this beautifully maintained and updated home located in the picturesque village of Warfield. This warm and inviting property offers four bedrooms—two upstairs, one on the main level, and one in the fully developed lower level—perfect for families of all sizes or those needing extra space for guests or a home office. Enjoy two full bathrooms, an upgraded kitchen with modern finishes, and a bright, spacious living room that’s perfect for relaxing or entertaining. Step outside to take in the stunning mountain views and soak up the sun in your private backyard, complete with alley access, a garden area, and room to grow or unwind. Car lovers and hobbyists will appreciate the large 23 x 20 heated garage, offering ample space for parking, storage, or a workshop. Bonus, there’s also a 200 AMP panel, a storage shed, a garden shed and an additional Carport. Enjoy the best of both worlds, this property is snuggled right in between the town of Rossland and City of Trail. All this in a quiet and friendly neighborhood and only minutes from biking, hiking, skiing, golf and other outdoor adventures. Don’t miss out on this one, call your REALTOR® today! (id:46156)
Property Details
|
MLS® Number
|
10347444 |
|
Property Type
|
Single Family |
|
Neigbourhood
|
Village of Warfield |
|
Features
|
Central Island, Jacuzzi Bath-tub |
|
Parking Space Total
|
4 |
|
View Type
|
Mountain View |
Building
|
Bathroom Total
|
2 |
|
Bedrooms Total
|
4 |
|
Appliances
|
Range, Refrigerator, Dishwasher, Hood Fan, Washer & Dryer |
|
Architectural Style
|
Other |
|
Basement Type
|
Full |
|
Constructed Date
|
1938 |
|
Construction Style Attachment
|
Detached |
|
Exterior Finish
|
Vinyl Siding |
|
Flooring Type
|
Carpeted, Linoleum, Mixed Flooring, Wood |
|
Heating Type
|
Forced Air, See Remarks |
|
Roof Material
|
Asphalt Shingle |
|
Roof Style
|
Unknown |
|
Stories Total
|
3 |
|
Size Interior
|
1,603 Ft2 |
|
Type
|
House |
|
Utility Water
|
Municipal Water |
Parking
|
Carport
|
|
|
Attached Garage
|
2 |
|
Stall
|
|
Land
|
Acreage
|
No |
|
Sewer
|
Municipal Sewage System |
|
Size Irregular
|
0.12 |
|
Size Total
|
0.12 Ac|under 1 Acre |
|
Size Total Text
|
0.12 Ac|under 1 Acre |
|
Zoning Type
|
Residential |
Rooms
| Level |
Type |
Length |
Width |
Dimensions |
|
Second Level |
Bedroom |
|
|
9'1'' x 10'7'' |
|
Second Level |
Bedroom |
|
|
10'5'' x 13'6'' |
|
Second Level |
Dining Nook |
|
|
9'1'' x 10'7'' |
|
Basement |
Utility Room |
|
|
6'2'' x 6'6'' |
|
Basement |
Bedroom |
|
|
12'0'' x 10'8'' |
|
Basement |
Full Bathroom |
|
|
5'6'' x 7'0'' |
|
Basement |
Laundry Room |
|
|
9'8'' x 6'2'' |
|
Basement |
Recreation Room |
|
|
12'3'' x 11'5'' |
|
Basement |
Storage |
|
|
7'1'' x 9'2'' |
|
Basement |
Mud Room |
|
|
5'3'' x 6'1'' |
|
Main Level |
Primary Bedroom |
|
|
12'11'' x 9'11'' |
|
Main Level |
Full Bathroom |
|
|
8'2'' x 9'1'' |
|
Main Level |
Living Room |
|
|
15'4'' x 13'11'' |
|
Main Level |
Dining Room |
|
|
6'10'' x 8'7'' |
|
Main Level |
Kitchen |
|
|
14'4'' x 10'6'' |
https://www.realtor.ca/real-estate/28305605/715-shakespeare-street-warfield-village-of-warfield





