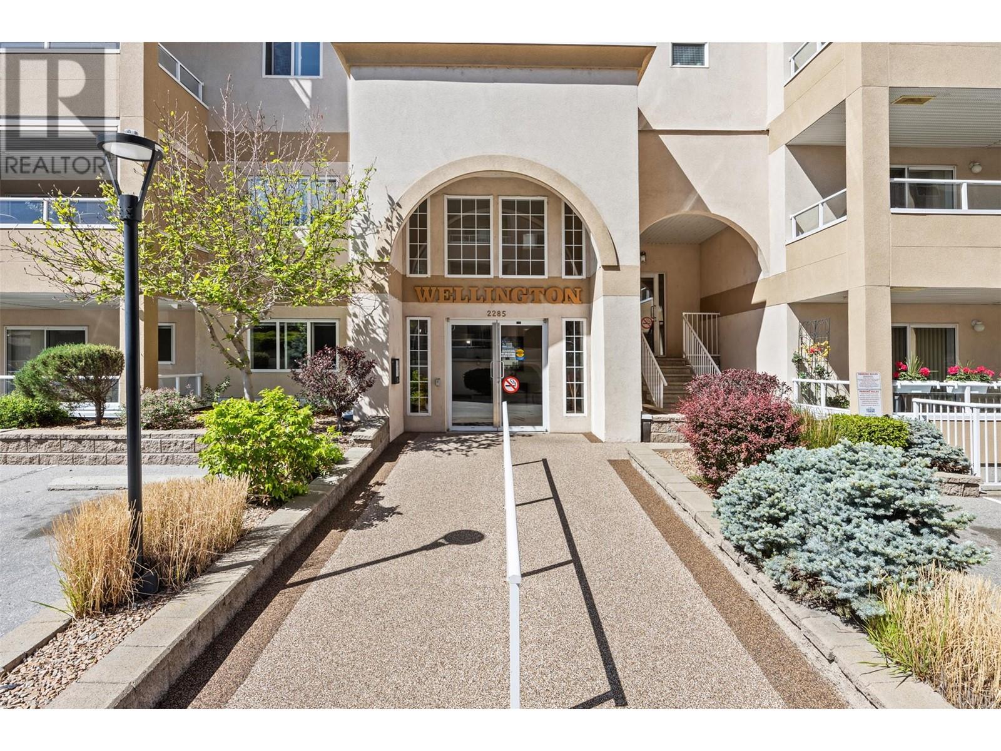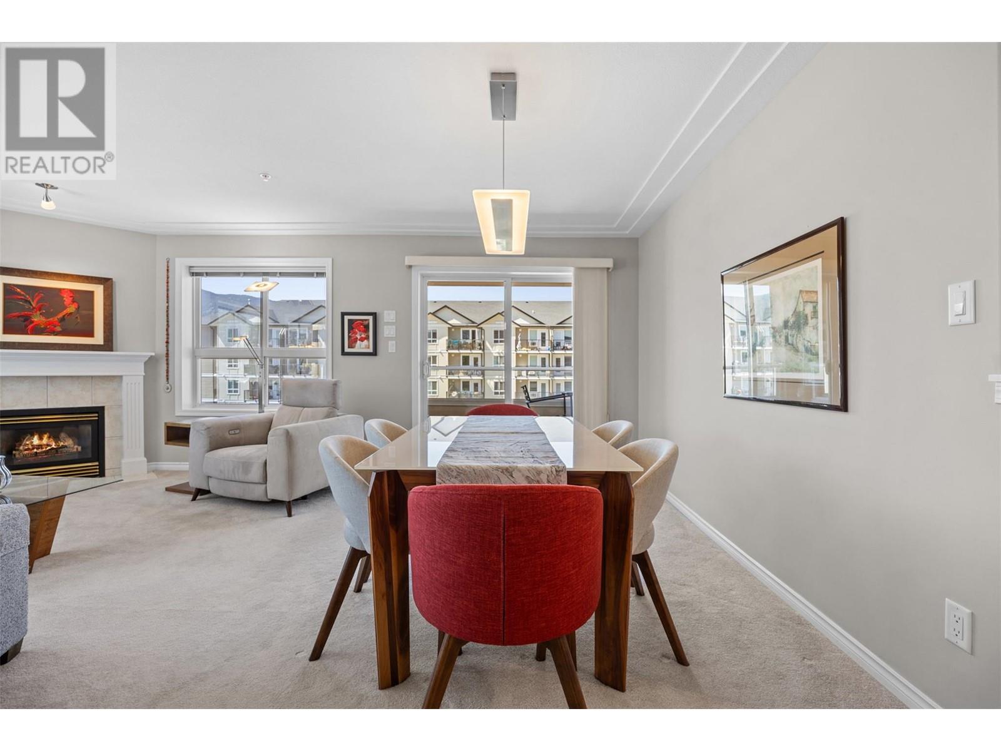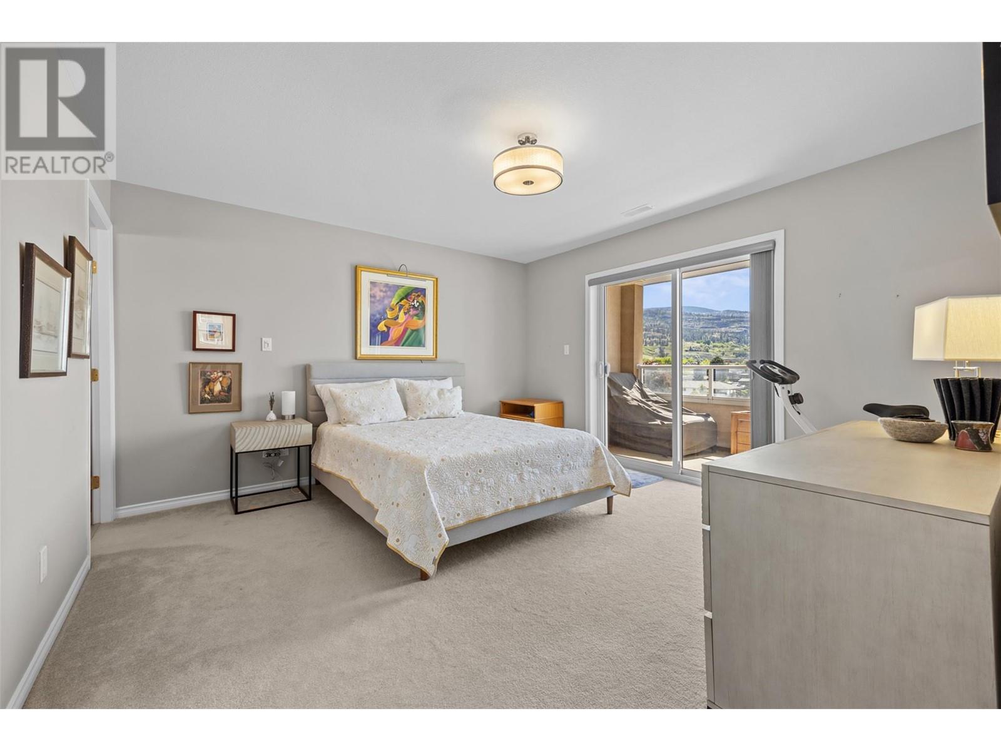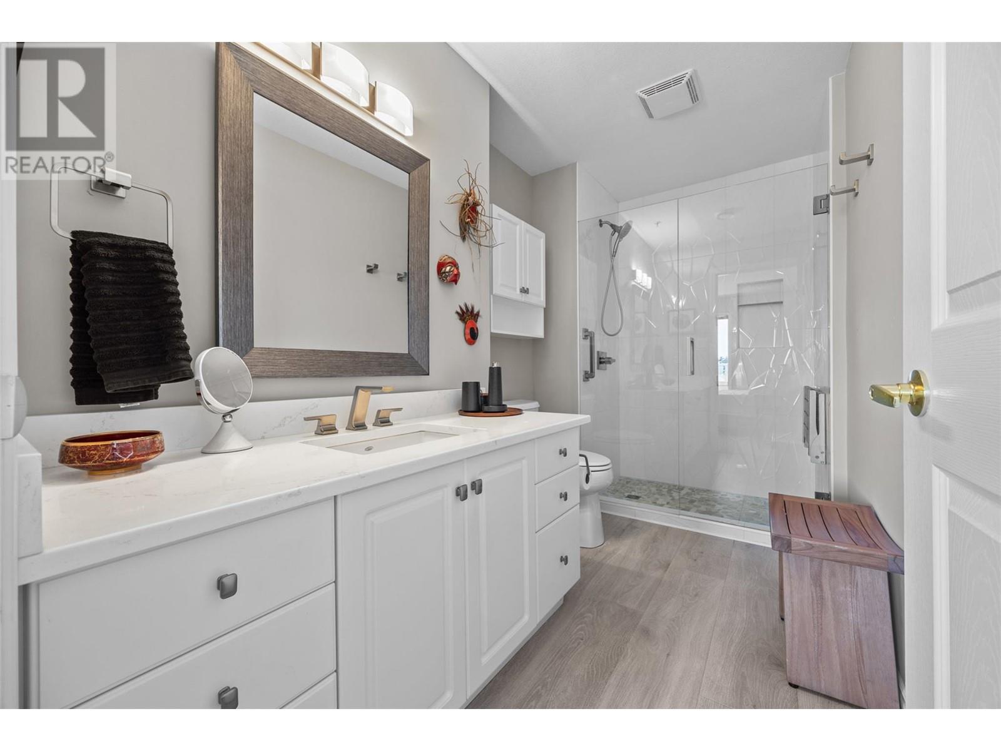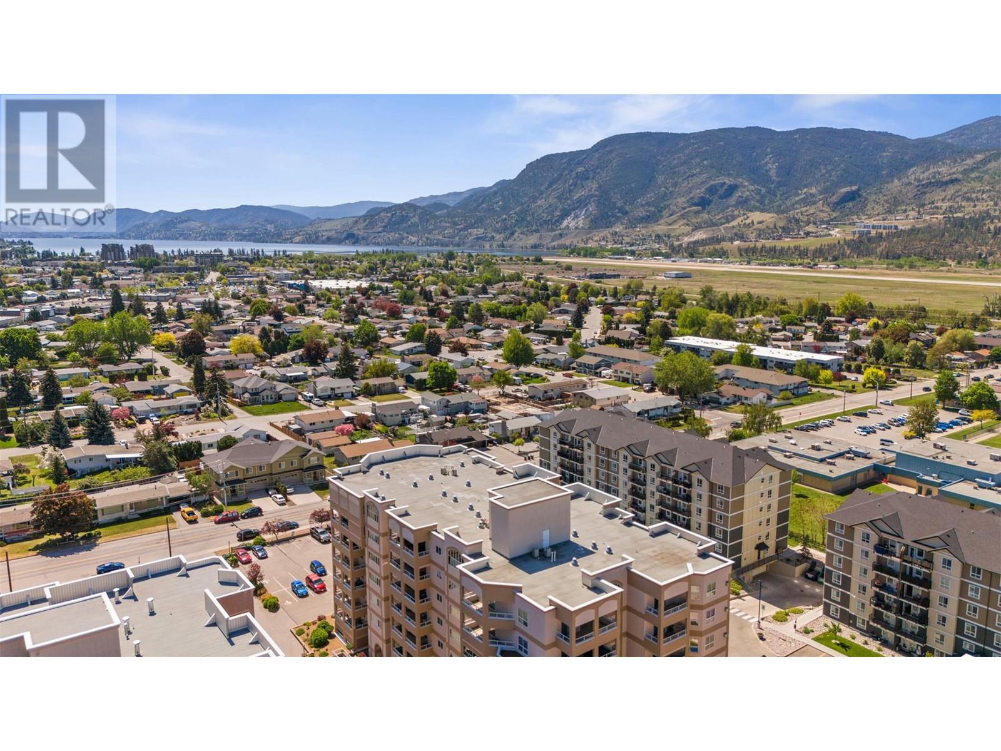2285 Atkinson Street Unit# 401 Penticton, British Columbia V2A 8R7
$575,000Maintenance, Insurance, Ground Maintenance, Property Management, Other, See Remarks, Recreation Facilities
$458.88 Monthly
Maintenance, Insurance, Ground Maintenance, Property Management, Other, See Remarks, Recreation Facilities
$458.88 MonthlySHOWHOME WORTHY! This 2 bedroom, 2 bath corner unit in The Wellington at the ever-popular Cherry Lane Towers has been quality-renovated and is absolutely immaculate. Move-in ready? You bet! Quick Possession? Yes indeed! Accessibility features include wide foyer and hallway, and two double-sized tiled, walk-in showers. The gorgeous kitchen offers extra electrical outlets, two-toned cabinets, all new Kitchenaid appliances including a stove with double ovens, and a bonus work-space with stool. The living/dining room combo is big, bright and beautiful, with windows all around, flanking the cozy corner gas fireplace, and there is access to the roomy west-facing deck with pleasing views - complete with motorized sunshades for summer comfort. The primary suite is spacious and lovely, with a private south-facing deck - complete with custom garden planter. The walk-in closet and 3 pc ensuite are perfect. There is a large second bedroom that has adequate space for a home office, and a 3 pc bath for guests, along with plenty of closet/storage space inside the home, in addition to a separate storage locker, #46. The laundry room even has a new basin - very rare! Covered, secure parking for one vehicle, #17, plenty of guest parking, as well as a party room and fitness center in The Hyde Park building complete this fantastic package. The Wellington is the newest of the Towers and the Strata is well-run. Age 55+ & a pet is welcome. Contact your favourite Realtor to view. (id:46156)
Property Details
| MLS® Number | 10347715 |
| Property Type | Single Family |
| Neigbourhood | Main South |
| Community Name | Cherry Lane Towers |
| Community Features | Pets Allowed, Seniors Oriented |
| Features | Two Balconies |
| Parking Space Total | 1 |
| Storage Type | Storage, Locker |
Building
| Bathroom Total | 2 |
| Bedrooms Total | 2 |
| Amenities | Party Room, Storage - Locker |
| Appliances | Refrigerator, Dishwasher, Range - Electric, Microwave, See Remarks, Washer/dryer Stack-up |
| Architectural Style | Contemporary |
| Constructed Date | 2006 |
| Cooling Type | Central Air Conditioning |
| Exterior Finish | Stucco |
| Fire Protection | Controlled Entry |
| Fireplace Fuel | Gas |
| Fireplace Present | Yes |
| Fireplace Type | Unknown |
| Flooring Type | Carpeted, Laminate, Vinyl |
| Heating Type | Forced Air, See Remarks |
| Stories Total | 1 |
| Size Interior | 1,364 Ft2 |
| Type | Apartment |
| Utility Water | Municipal Water |
Parking
| Underground | 1 |
Land
| Acreage | No |
| Sewer | Municipal Sewage System |
| Size Total Text | Under 1 Acre |
| Zoning Type | Unknown |
Rooms
| Level | Type | Length | Width | Dimensions |
|---|---|---|---|---|
| Main Level | Foyer | 12'2'' x 5' | ||
| Main Level | Laundry Room | 10'6'' x 7'11'' | ||
| Main Level | Bedroom | 15'1'' x 11'11'' | ||
| Main Level | 3pc Bathroom | 9'1'' x 4'11'' | ||
| Main Level | 3pc Ensuite Bath | 10'10'' x 6' | ||
| Main Level | Primary Bedroom | 13'3'' x 12'8'' | ||
| Main Level | Living Room | 20'2'' x 19'6'' | ||
| Main Level | Kitchen | 12'9'' x 9'5'' |
https://www.realtor.ca/real-estate/28305287/2285-atkinson-street-unit-401-penticton-main-south


