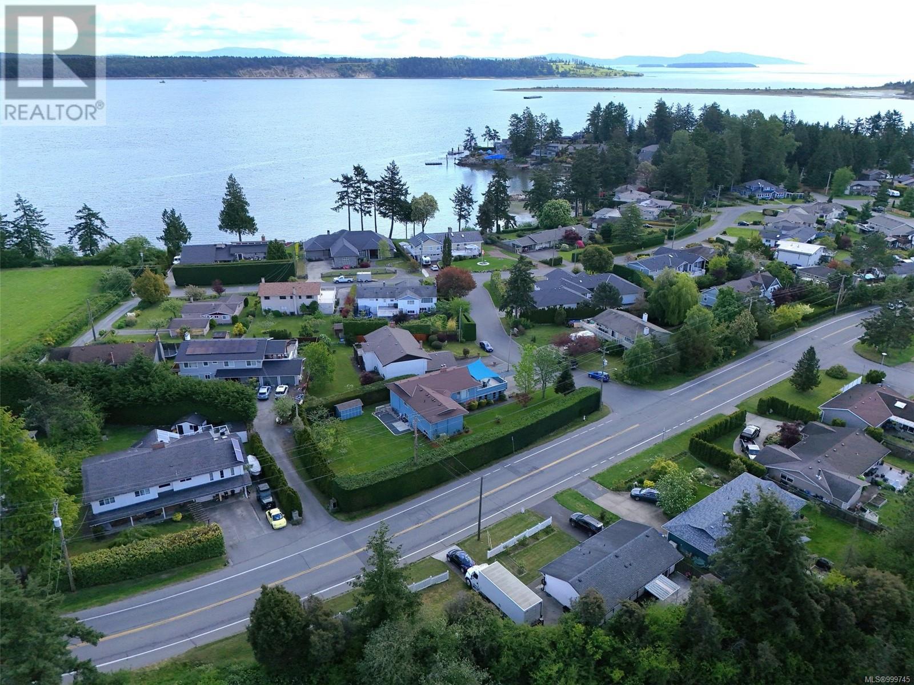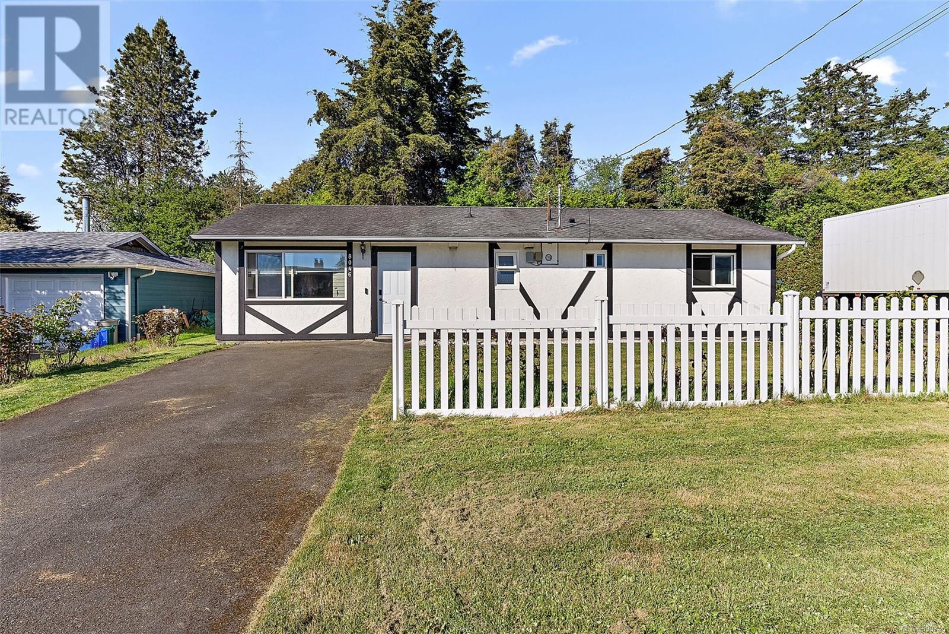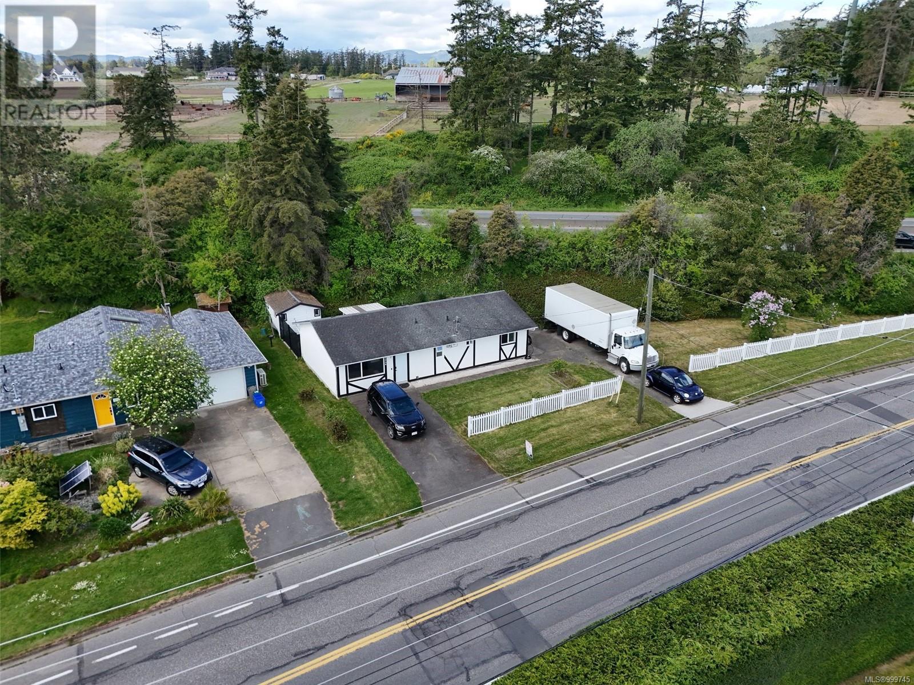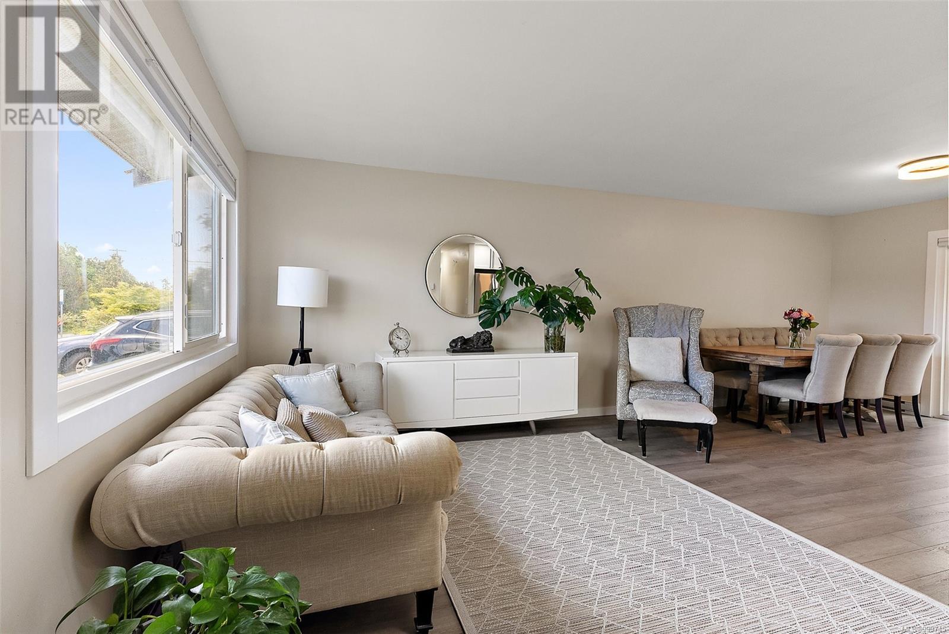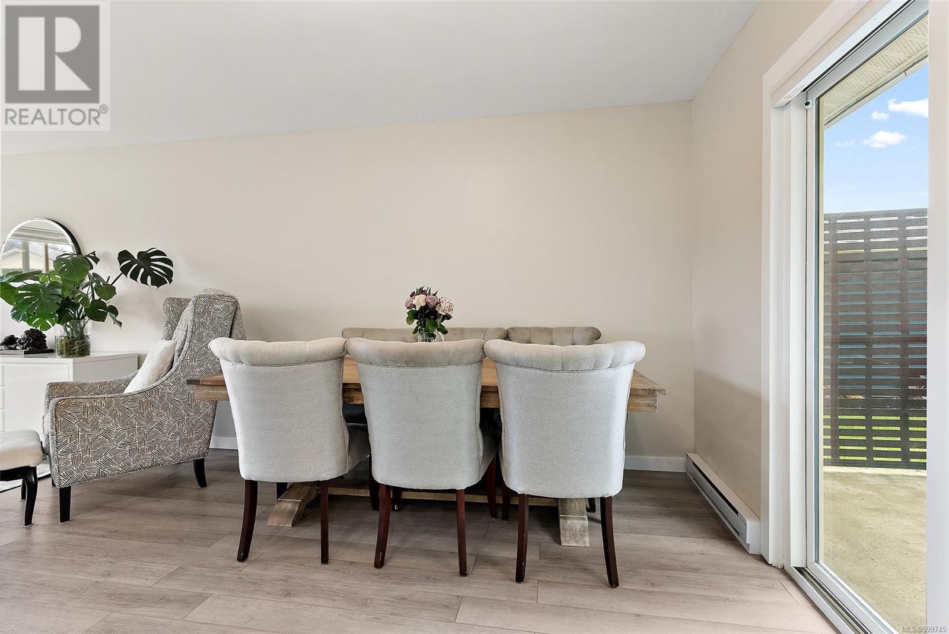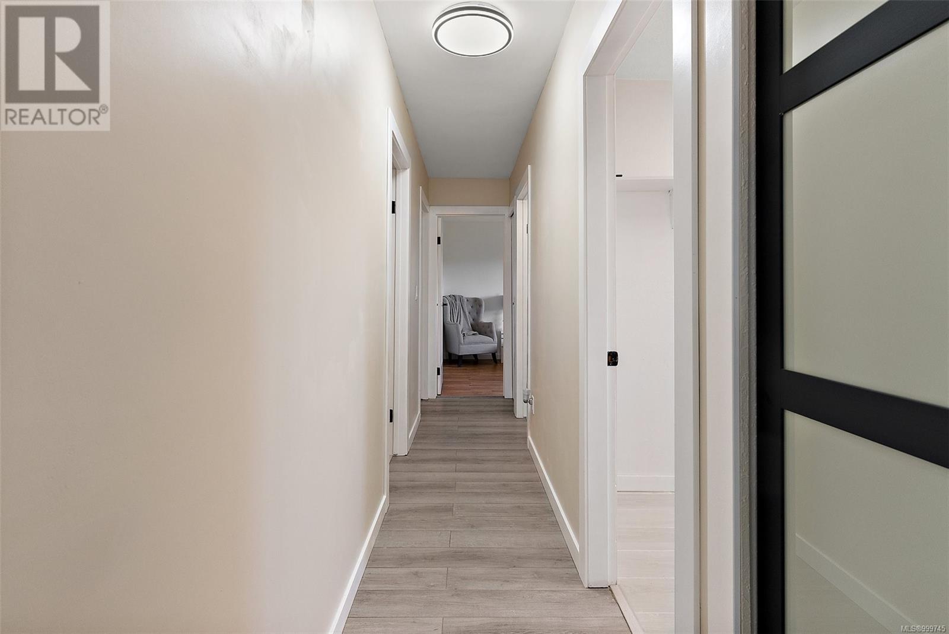8046 Lochside Central Saanich, British Columbia V8M 1V5
$974,900
Open House: Saturday, May 24th, 2–4 PM Steps from the ocean! Don’t miss this beautifully renovated 3-bed, 1-bath rancher on a massive 11,000+ sq ft lot in peaceful Saanichton. This single-level home features new flooring, a modern kitchen with new appliances, an updated bathroom, and stylish fixtures throughout. The open layout leads to a private patio and fenced backyard—perfect for relaxing or entertaining. With two driveways, RV/boat parking, a workshop, and a bus stop out front, it’s a commuter’s dream—just minutes to the ferry, airport, and hospital. Zoned for up to 4 units (buyer to verify), it’s ideal for downsizers, investors, or multigenerational living. Steps to parks, cafés, dog park, beach, and James Island Wharf for fishing or kayaking. Move-in ready and full of potential! (id:46156)
Open House
This property has open houses!
2:00 pm
Ends at:4:00 pm
Property Details
| MLS® Number | 999745 |
| Property Type | Single Family |
| Neigbourhood | Saanichton |
| Parking Space Total | 6 |
| Plan | Vip31097 |
| Structure | Shed, Workshop |
Building
| Bathroom Total | 1 |
| Bedrooms Total | 3 |
| Constructed Date | 1978 |
| Cooling Type | Central Air Conditioning |
| Heating Fuel | Electric |
| Heating Type | Baseboard Heaters |
| Size Interior | 1,279 Ft2 |
| Total Finished Area | 1119 Sqft |
| Type | House |
Land
| Access Type | Road Access |
| Acreage | No |
| Size Irregular | 11427 |
| Size Total | 11427 Sqft |
| Size Total Text | 11427 Sqft |
| Zoning Type | Residential |
Rooms
| Level | Type | Length | Width | Dimensions |
|---|---|---|---|---|
| Main Level | Bathroom | 4-Piece | ||
| Main Level | Entrance | 9 ft | 3 ft | 9 ft x 3 ft |
| Main Level | Kitchen | 11 ft | 8 ft | 11 ft x 8 ft |
| Main Level | Bedroom | 11 ft | 8 ft | 11 ft x 8 ft |
| Main Level | Primary Bedroom | 13 ft | 11 ft | 13 ft x 11 ft |
| Main Level | Bedroom | 12 ft | 10 ft | 12 ft x 10 ft |
| Main Level | Other | 9 ft | 9 ft | 9 ft x 9 ft |
| Main Level | Living Room | 12 ft | 11 ft | 12 ft x 11 ft |
| Main Level | Dining Room | 12 ft | 11 ft | 12 ft x 11 ft |
https://www.realtor.ca/real-estate/28305037/8046-lochside-central-saanich-saanichton


