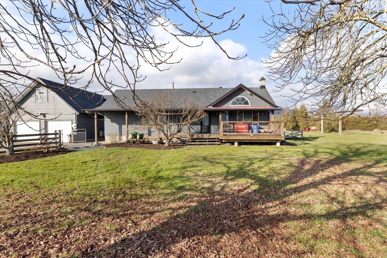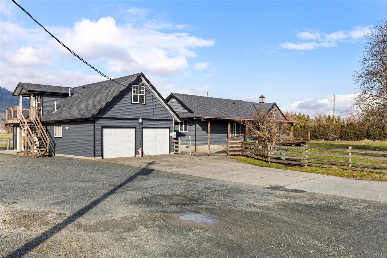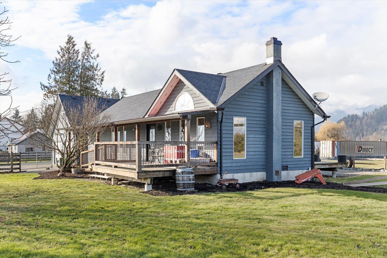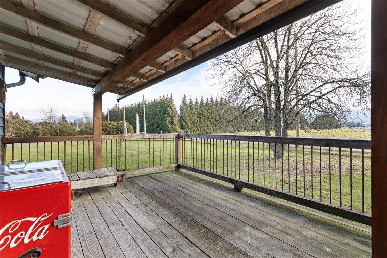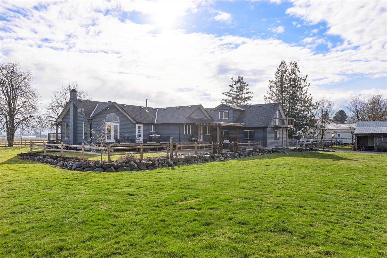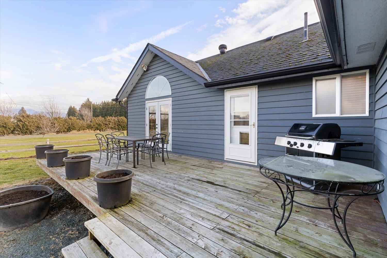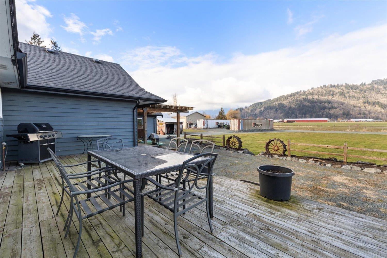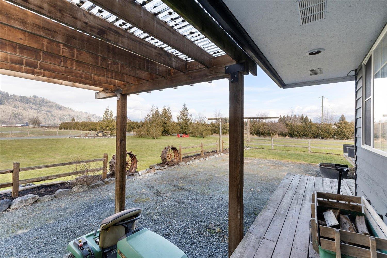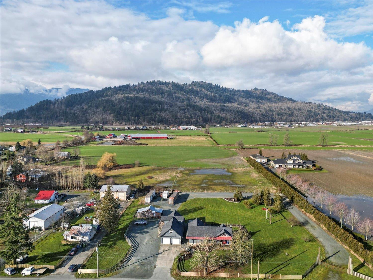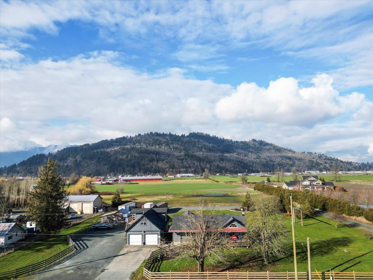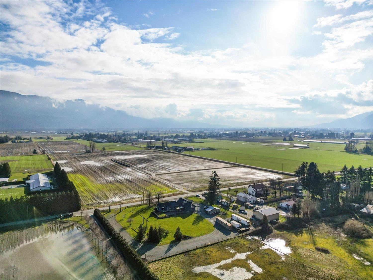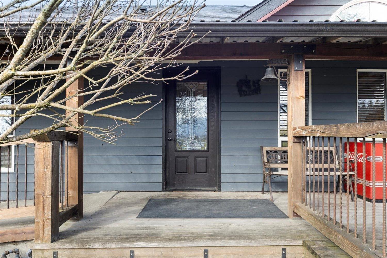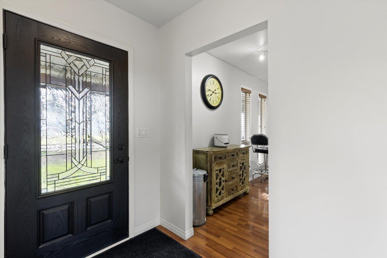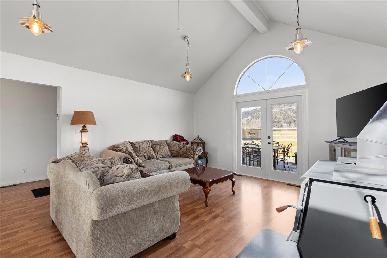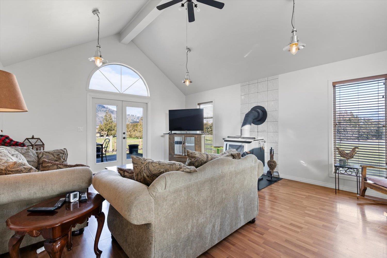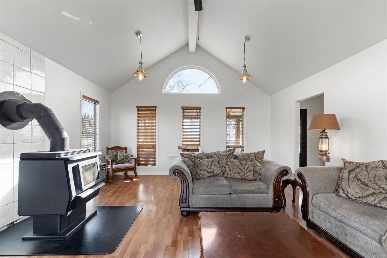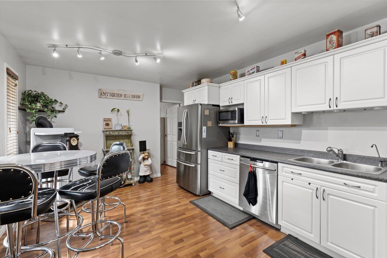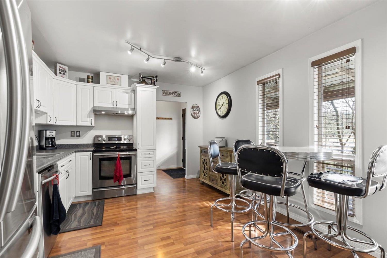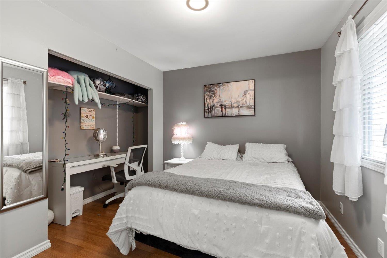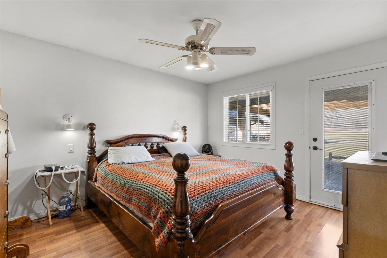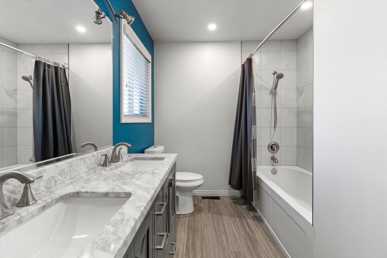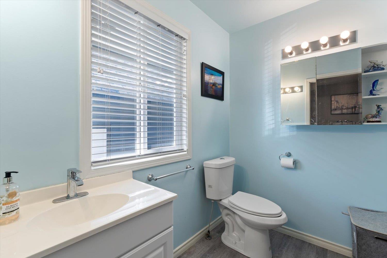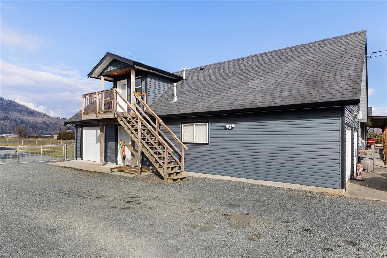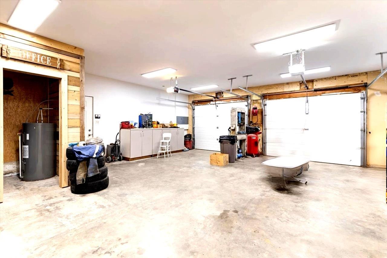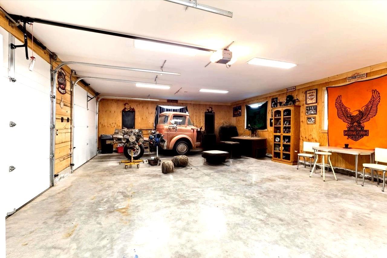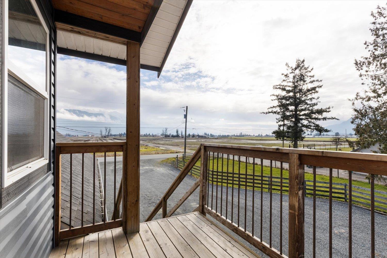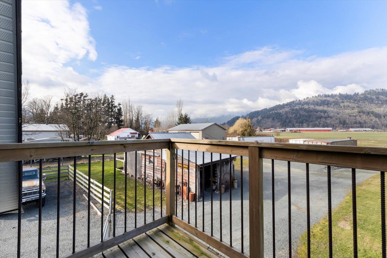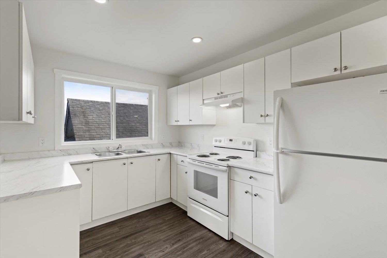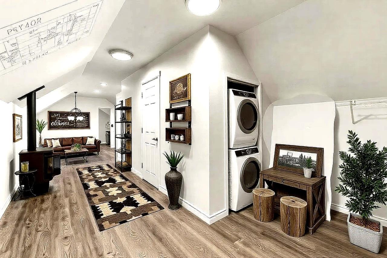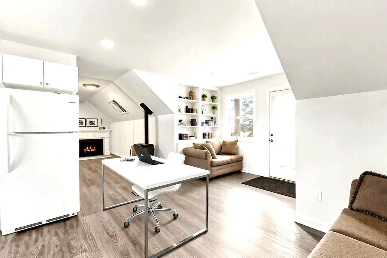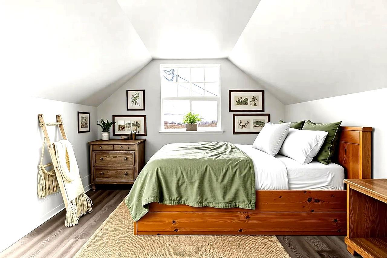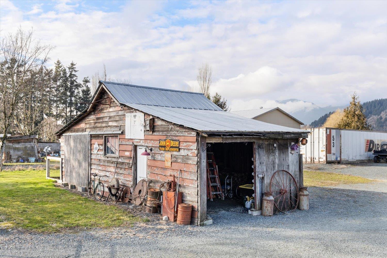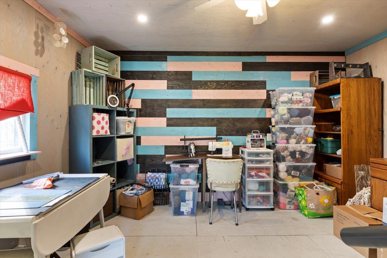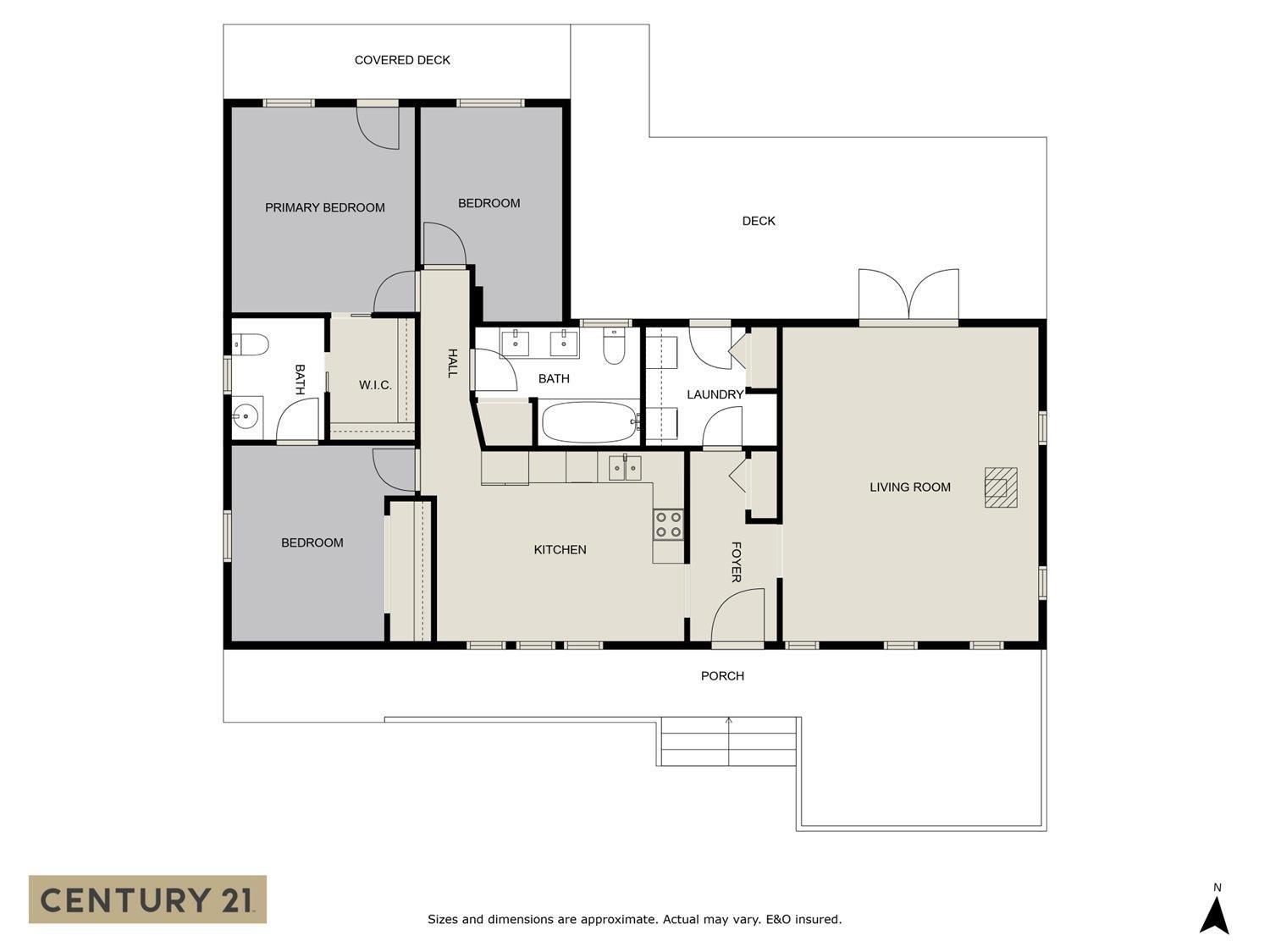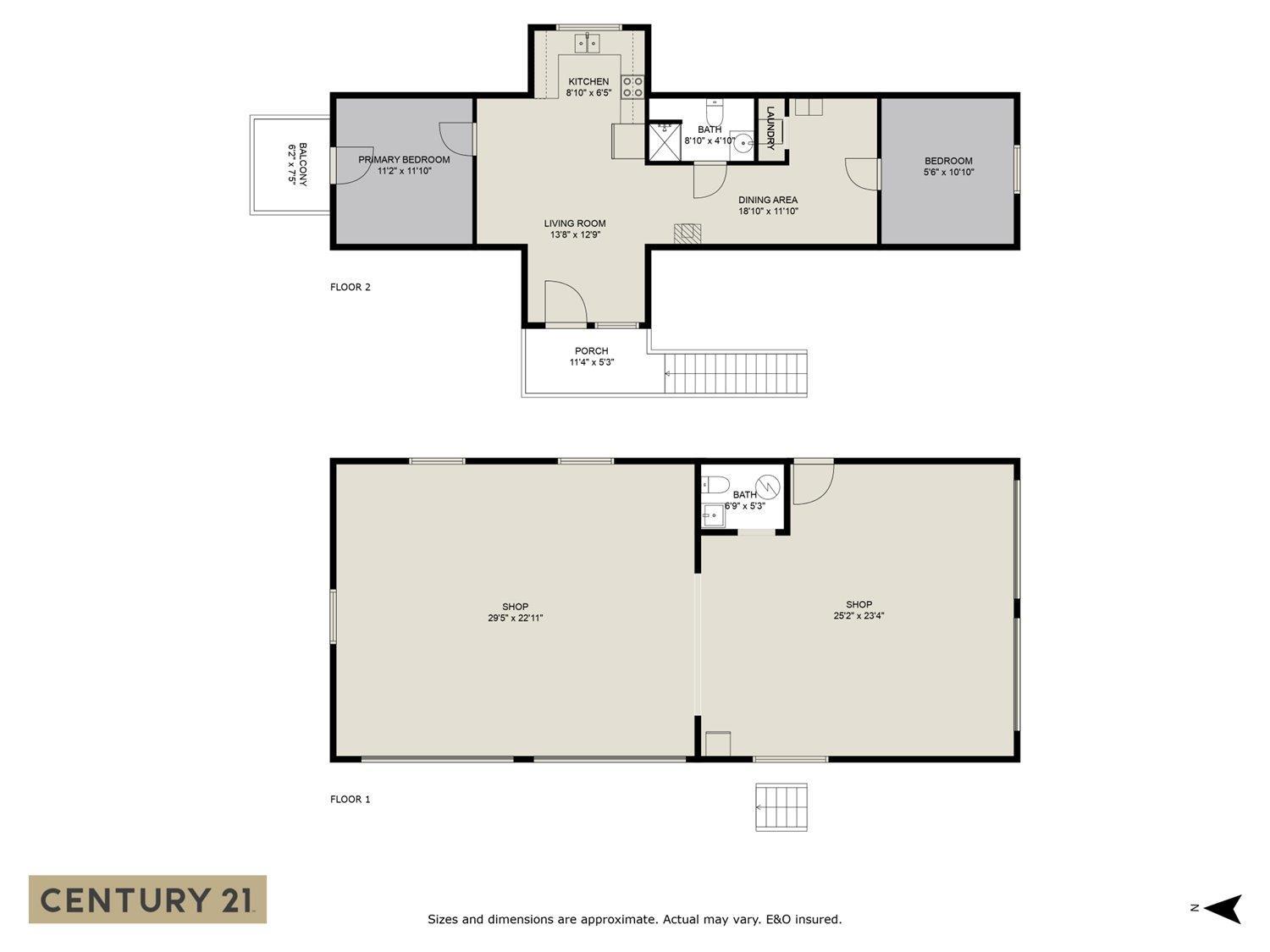3 Bedroom
2 Bathroom
1,348 ft2
Ranch
Fireplace
Forced Air
Acreage
$1,749,000
Private Acreage Oasis! Discover this rare 2-acre property in a prime location, blending serene country living with city convenience. This meticulously maintained rancher-style home offers 3 bedrooms, 2 baths, and 1,340 sq. ft. of bright, inviting space. Cozy up in the spacious great room with a wood stove or step onto the expansive 420 sq. ft. deck overlooking beautifully landscaped grounds. The 1,364 sq. ft. heated & powered shop (200 AMP) features a bathroom and an 839 sq. ft. 2-bedroom suite above"”perfect for guests or rental income! Bonus heated she-shed/office! RV parking, storage, and room to roam! Easy highway access, minutes from shopping, dining & Vedder River trails. A must-see gem! Zoned ALR"”endless possibilities for hobby farming, gardening, or your dream rural retreat! (id:46156)
Property Details
|
MLS® Number
|
R3001336 |
|
Property Type
|
Single Family |
|
View Type
|
View |
Building
|
Bathroom Total
|
2 |
|
Bedrooms Total
|
3 |
|
Appliances
|
Washer, Dryer, Refrigerator, Stove, Dishwasher |
|
Architectural Style
|
Ranch |
|
Basement Type
|
Crawl Space |
|
Constructed Date
|
1948 |
|
Construction Style Attachment
|
Detached |
|
Fireplace Present
|
Yes |
|
Fireplace Total
|
2 |
|
Heating Fuel
|
Natural Gas |
|
Heating Type
|
Forced Air |
|
Stories Total
|
1 |
|
Size Interior
|
1,348 Ft2 |
|
Type
|
House |
Parking
|
Detached Garage
|
|
|
Garage
|
3 |
|
R V
|
|
Land
|
Acreage
|
Yes |
|
Size Depth
|
292 Ft ,5 In |
|
Size Frontage
|
297 Ft ,3 In |
|
Size Irregular
|
87120 |
|
Size Total
|
87120 Sqft |
|
Size Total Text
|
87120 Sqft |
Rooms
| Level |
Type |
Length |
Width |
Dimensions |
|
Main Level |
Living Room |
15 ft ,1 in |
19 ft ,5 in |
15 ft ,1 in x 19 ft ,5 in |
|
Main Level |
Kitchen |
16 ft ,2 in |
11 ft ,6 in |
16 ft ,2 in x 11 ft ,6 in |
|
Main Level |
Primary Bedroom |
11 ft ,1 in |
13 ft ,7 in |
11 ft ,1 in x 13 ft ,7 in |
|
Main Level |
Bedroom 2 |
10 ft ,7 in |
11 ft ,6 in |
10 ft ,7 in x 11 ft ,6 in |
|
Main Level |
Bedroom 3 |
9 ft ,6 in |
11 ft ,2 in |
9 ft ,6 in x 11 ft ,2 in |
|
Main Level |
Laundry Room |
8 ft ,7 in |
7 ft ,5 in |
8 ft ,7 in x 7 ft ,5 in |
|
Main Level |
Foyer |
4 ft ,1 in |
11 ft ,6 in |
4 ft ,1 in x 11 ft ,6 in |
https://www.realtor.ca/real-estate/28304816/43305-adams-road-greendale-sardis-greendale


