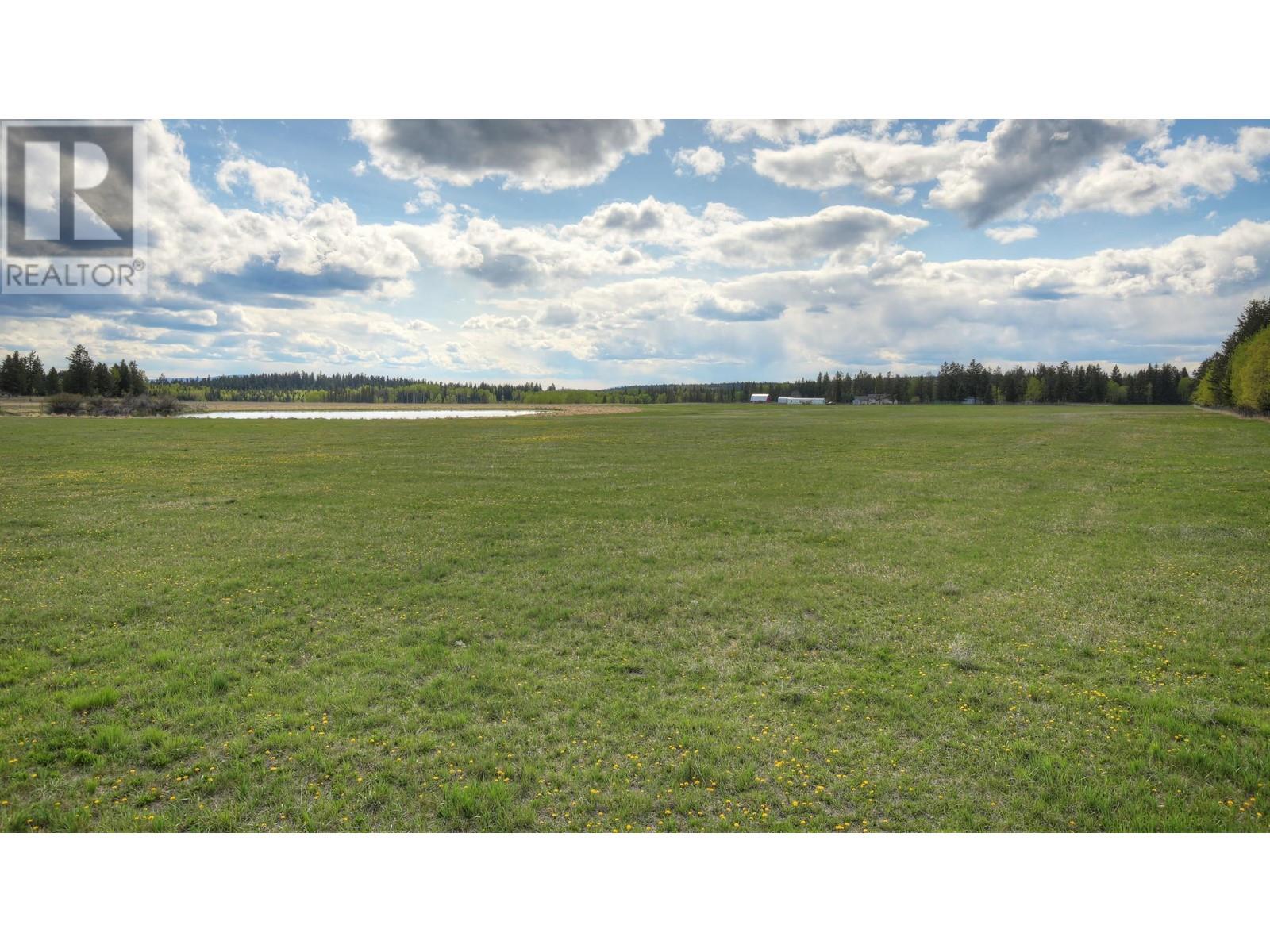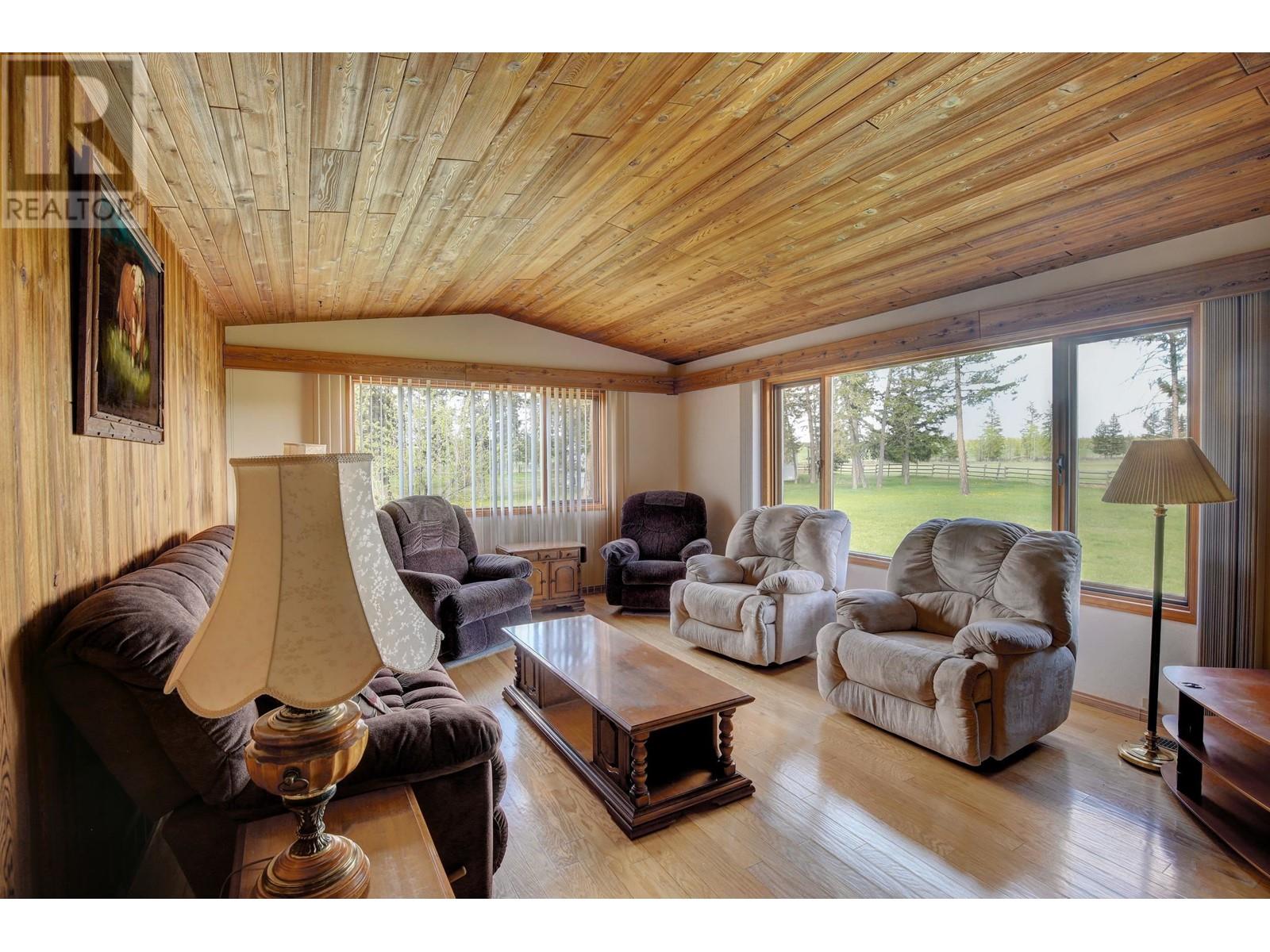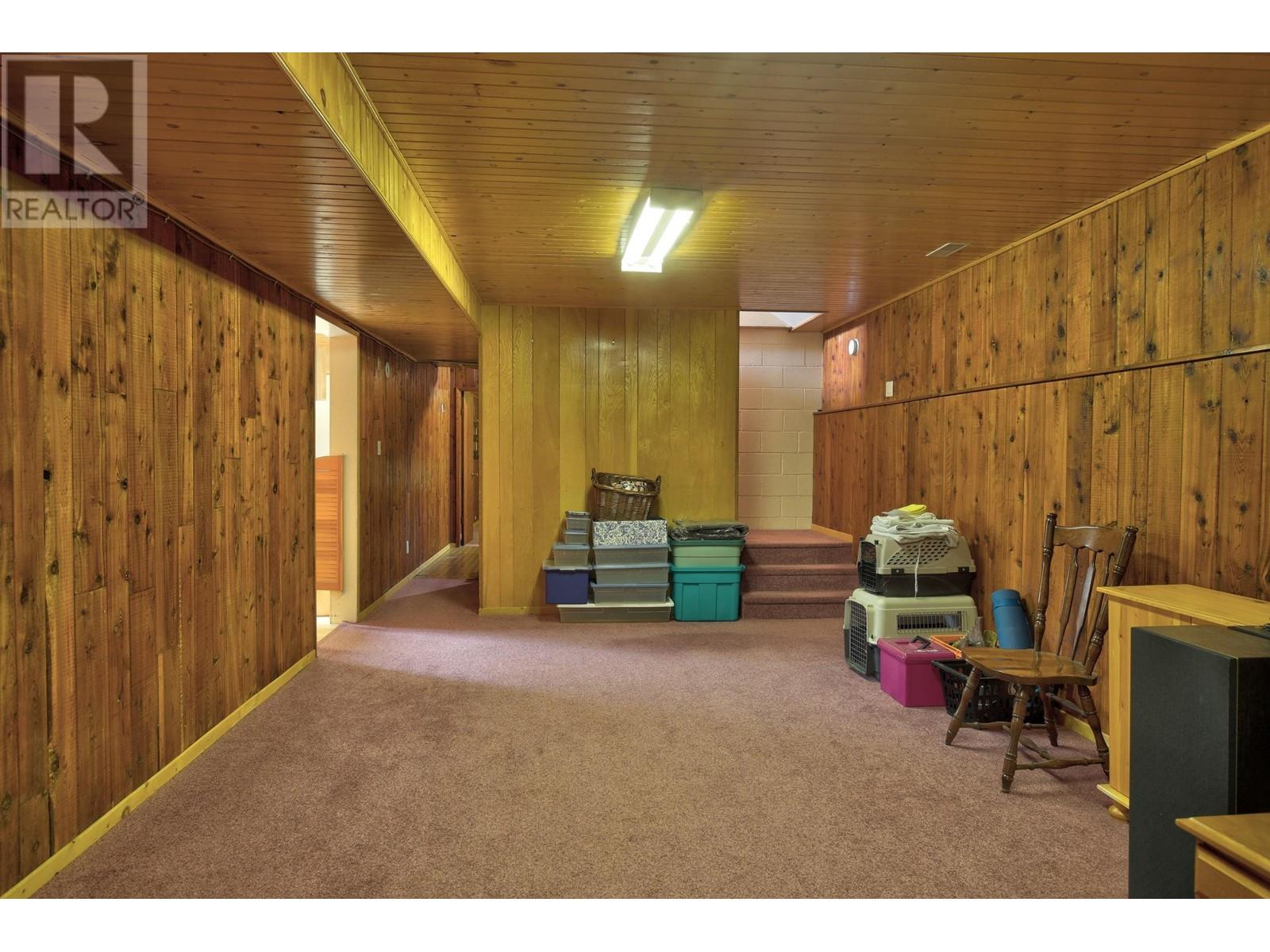4 Bedroom
3 Bathroom
2,590 ft2
Fireplace
Forced Air
Waterfront
Acreage
$1,375,000
160 acres for horses on Fox Mountain! This scenic property consists of pastures, trees & a pond. Fenced & X-fenced and backs onto Crown land. The family home features panoramic views, 4 spacious bedrooms, 2.5 baths, updated kitchen with S/S appliances, living rm with gorgeous rock fireplace, family rm, sauna, sunroom, sundeck & attached 2-bay garage. Secondary home offers 3 BRs & 2 bths. Only mins from Williams Lake town centre, you’ll enjoy its spectacular views & superb privacy! Comes with 60x80 haybarn, 24x32 quonset workshop (slab/power/heat/insulation), 48x20 carport/storage, horse barn with tack room & hayloft, 48-ft round pen, 139x143 paddock & multiple waterers. Fully serviced by natural gas, BC Hydro, 2 septic lagoons, 2 wells and Telus internet. This is an amazing property for generational living or rental income. If you’ve been looking for the perfect acreage close to town amenities, this is it! (id:46156)
Property Details
|
MLS® Number
|
R3002082 |
|
Property Type
|
Single Family |
|
Storage Type
|
Storage |
|
Structure
|
Workshop |
|
View Type
|
View (panoramic) |
|
Water Front Type
|
Waterfront |
Building
|
Bathroom Total
|
3 |
|
Bedrooms Total
|
4 |
|
Amenities
|
Fireplace(s) |
|
Appliances
|
Sauna, Washer, Dryer, Refrigerator, Stove, Dishwasher |
|
Basement Development
|
Partially Finished |
|
Basement Type
|
N/a (partially Finished) |
|
Constructed Date
|
1972 |
|
Construction Style Attachment
|
Detached |
|
Exterior Finish
|
Vinyl Siding |
|
Fireplace Present
|
Yes |
|
Fireplace Total
|
1 |
|
Foundation Type
|
Concrete Perimeter, Concrete Slab |
|
Heating Fuel
|
Natural Gas |
|
Heating Type
|
Forced Air |
|
Roof Material
|
Asphalt Shingle |
|
Roof Style
|
Conventional |
|
Stories Total
|
2 |
|
Size Interior
|
2,590 Ft2 |
|
Type
|
House |
|
Utility Water
|
Drilled Well |
Parking
Land
|
Acreage
|
Yes |
|
Size Irregular
|
6969600 |
|
Size Total
|
6969600 Sqft |
|
Size Total Text
|
6969600 Sqft |
Rooms
| Level |
Type |
Length |
Width |
Dimensions |
|
Basement |
Family Room |
22 ft ,1 in |
12 ft ,6 in |
22 ft ,1 in x 12 ft ,6 in |
|
Basement |
Bedroom 3 |
11 ft ,7 in |
13 ft ,1 in |
11 ft ,7 in x 13 ft ,1 in |
|
Basement |
Bedroom 4 |
11 ft |
12 ft ,6 in |
11 ft x 12 ft ,6 in |
|
Basement |
Laundry Room |
11 ft ,7 in |
11 ft ,4 in |
11 ft ,7 in x 11 ft ,4 in |
|
Basement |
Utility Room |
12 ft ,4 in |
7 ft ,3 in |
12 ft ,4 in x 7 ft ,3 in |
|
Basement |
Storage |
19 ft ,9 in |
6 ft ,7 in |
19 ft ,9 in x 6 ft ,7 in |
|
Basement |
Storage |
4 ft ,9 in |
6 ft ,3 in |
4 ft ,9 in x 6 ft ,3 in |
|
Basement |
Sauna |
6 ft ,7 in |
5 ft ,1 in |
6 ft ,7 in x 5 ft ,1 in |
|
Main Level |
Living Room |
19 ft ,4 in |
13 ft ,1 in |
19 ft ,4 in x 13 ft ,1 in |
|
Main Level |
Dining Room |
11 ft ,1 in |
14 ft |
11 ft ,1 in x 14 ft |
|
Main Level |
Kitchen |
11 ft ,2 in |
12 ft |
11 ft ,2 in x 12 ft |
|
Main Level |
Solarium |
11 ft ,4 in |
11 ft ,3 in |
11 ft ,4 in x 11 ft ,3 in |
|
Main Level |
Primary Bedroom |
13 ft ,3 in |
11 ft ,3 in |
13 ft ,3 in x 11 ft ,3 in |
|
Main Level |
Bedroom 2 |
18 ft ,5 in |
11 ft ,4 in |
18 ft ,5 in x 11 ft ,4 in |
https://www.realtor.ca/real-estate/28304130/2184-enns-road-williams-lake














































