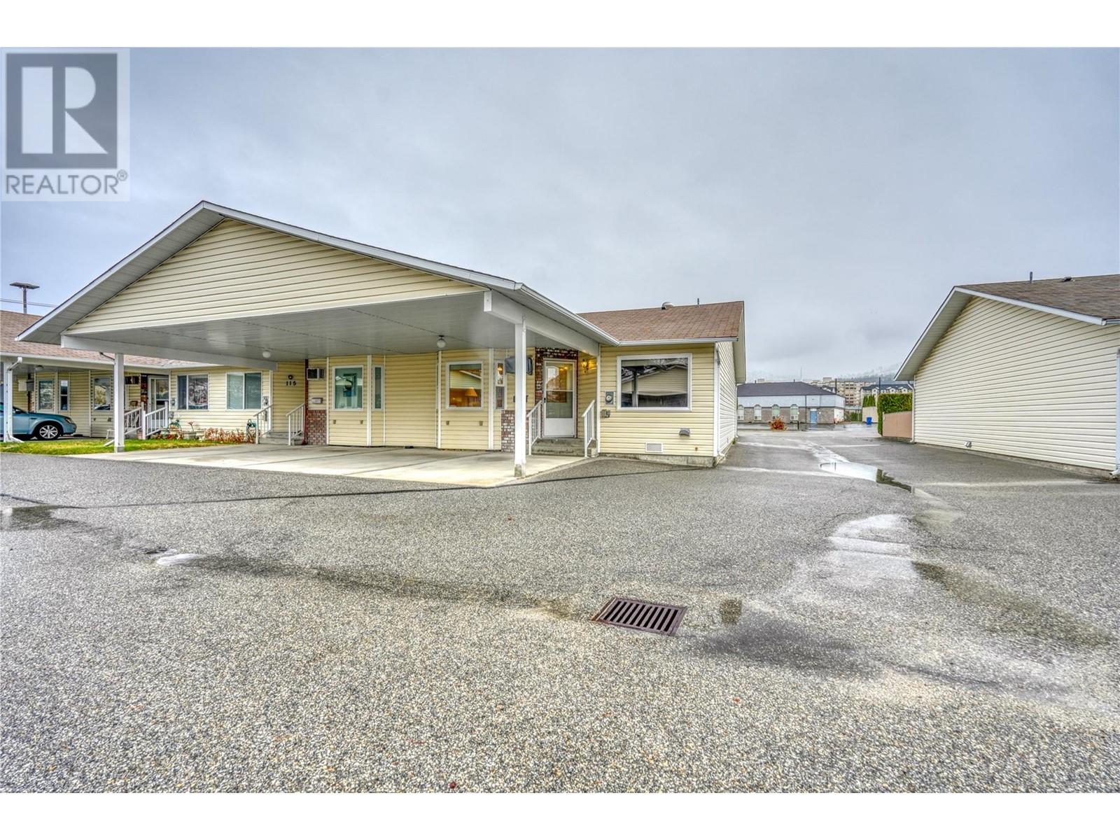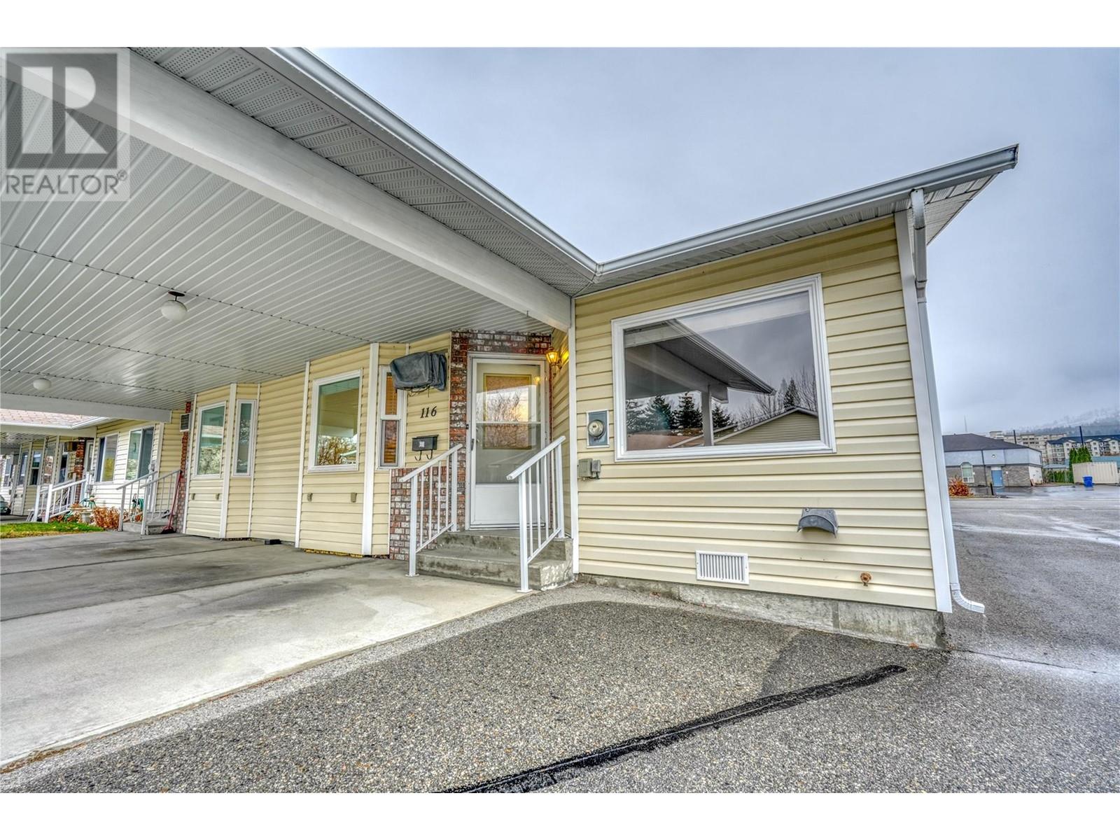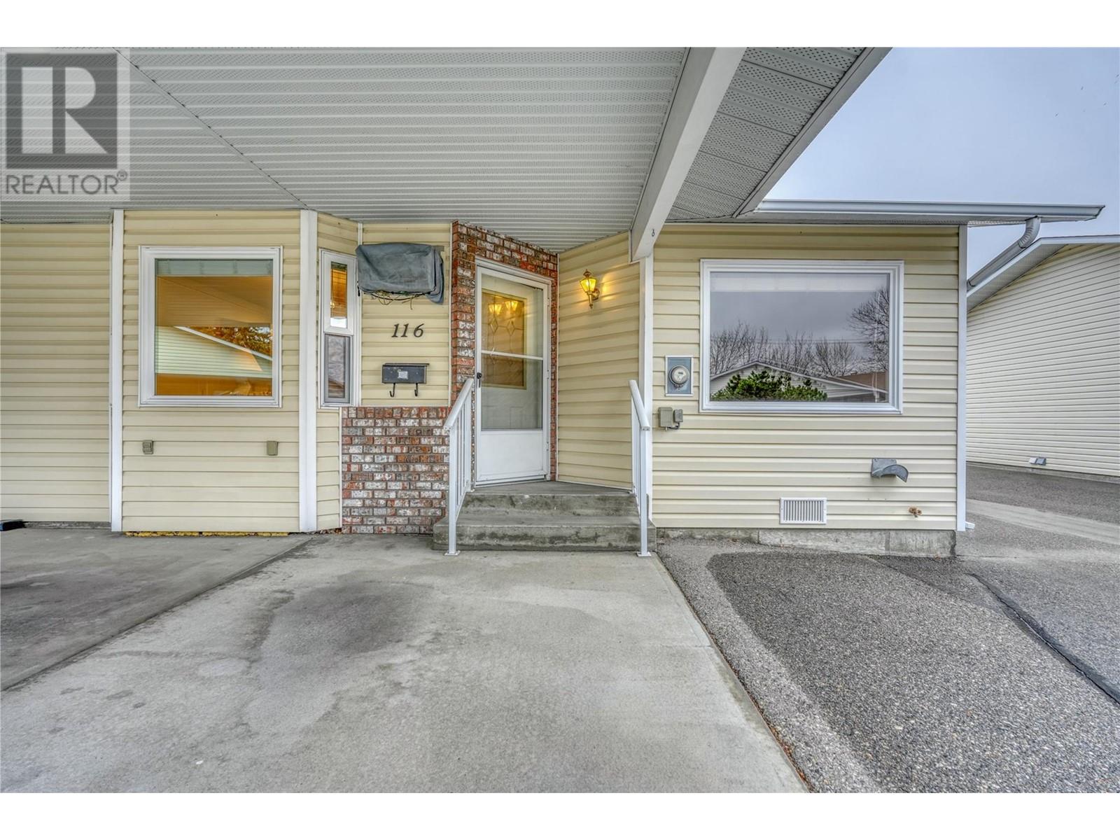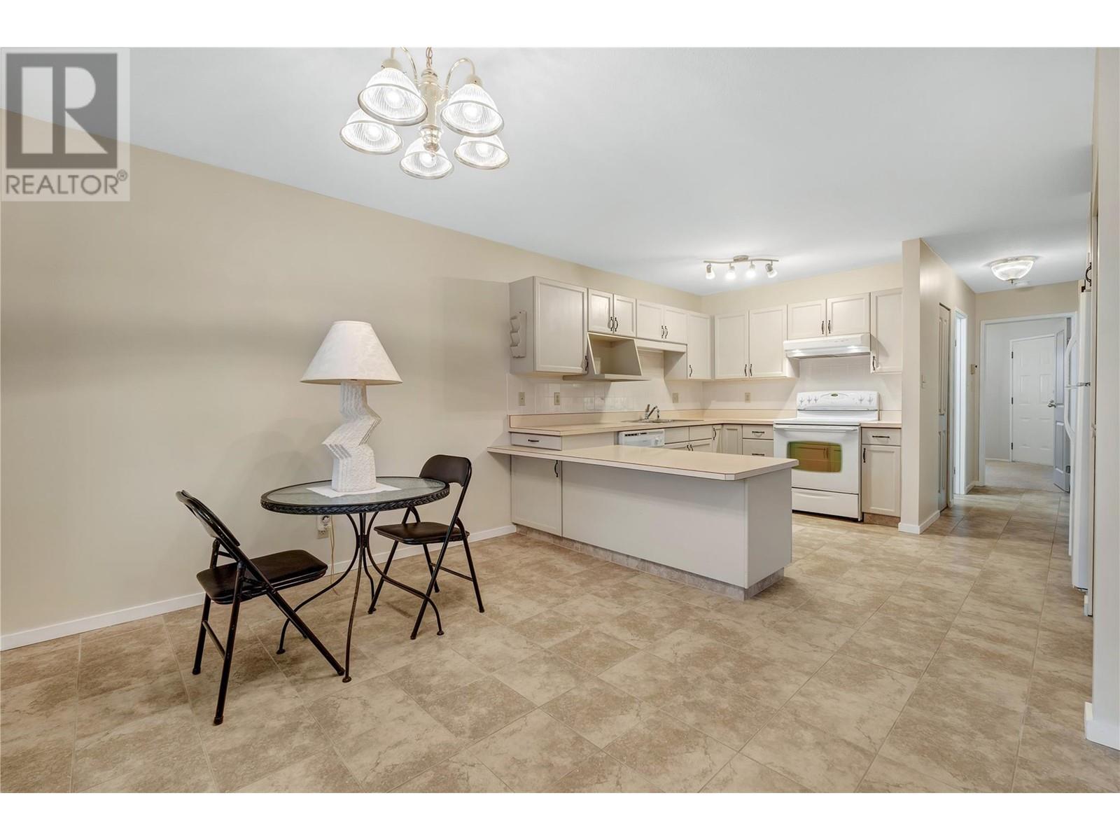2 Bedroom
2 Bathroom
1,081 ft2
Contemporary
Wall Unit
Baseboard Heaters
Landscaped, Level, Underground Sprinkler
$339,000Maintenance,
$350 Monthly
Pride of ownership is evident in this extremely well-kept townhome. Experience the perfect blend of comfort and convenience in this one-level, 2-bedroom, 2-bathroom rancher-style townhome. Ideally situated just a minute from Cherry Lane Mall, this home is part of a quiet 55+ pet-free community designed for low-maintenance living in the heart of Penticton. Step into an inviting open floor plan that features a spacious living room, perfect for relaxing or entertaining. The primary suite offers generous closet space and a private 3-piece ensuite, while the second bedroom is ideal as a guest room or home office, complemented by a 4-piece main bathroom. Additional conveniences include a large laundry room and covered parking for two vehicles right at the front door. With low monthly fees, thanks to its self-managed strata, this home is a budget-friendly option for retirees. Enjoy easy access to shopping, nearby walking paths, and Penticton's finest amenities. Ready for immediate occupancy, this move-in-ready gem at Park Place offers an affordable, carefree retirement lifestyle. (id:46156)
Property Details
|
MLS® Number
|
10347700 |
|
Property Type
|
Single Family |
|
Neigbourhood
|
Main South |
|
Community Name
|
Park Place |
|
Amenities Near By
|
Golf Nearby, Public Transit, Airport, Park, Recreation, Shopping |
|
Community Features
|
Adult Oriented, Pets Not Allowed, Seniors Oriented |
|
Features
|
Level Lot |
Building
|
Bathroom Total
|
2 |
|
Bedrooms Total
|
2 |
|
Appliances
|
Refrigerator, Dishwasher, Dryer, Range - Electric, Washer |
|
Architectural Style
|
Contemporary |
|
Constructed Date
|
1990 |
|
Construction Style Attachment
|
Attached |
|
Cooling Type
|
Wall Unit |
|
Half Bath Total
|
1 |
|
Heating Fuel
|
Electric |
|
Heating Type
|
Baseboard Heaters |
|
Roof Material
|
Asphalt Shingle |
|
Roof Style
|
Unknown |
|
Stories Total
|
1 |
|
Size Interior
|
1,081 Ft2 |
|
Type
|
Row / Townhouse |
|
Utility Water
|
Municipal Water |
Parking
Land
|
Access Type
|
Easy Access, Highway Access |
|
Acreage
|
No |
|
Land Amenities
|
Golf Nearby, Public Transit, Airport, Park, Recreation, Shopping |
|
Landscape Features
|
Landscaped, Level, Underground Sprinkler |
|
Sewer
|
Municipal Sewage System |
|
Size Total Text
|
Under 1 Acre |
|
Zoning Type
|
Unknown |
Rooms
| Level |
Type |
Length |
Width |
Dimensions |
|
Main Level |
2pc Ensuite Bath |
|
|
Measurements not available |
|
Main Level |
Primary Bedroom |
|
|
13'6'' x 11'1'' |
|
Main Level |
Bedroom |
|
|
11'1'' x 10'9'' |
|
Main Level |
3pc Bathroom |
|
|
Measurements not available |
|
Main Level |
Laundry Room |
|
|
10'5'' x 5'4'' |
|
Main Level |
Dining Room |
|
|
12'5'' x 8'7'' |
|
Main Level |
Living Room |
|
|
16'4'' x 13'2'' |
|
Main Level |
Kitchen |
|
|
13'5'' x 10'4'' |
https://www.realtor.ca/real-estate/28303593/2235-baskin-street-unit-116-penticton-main-south




























