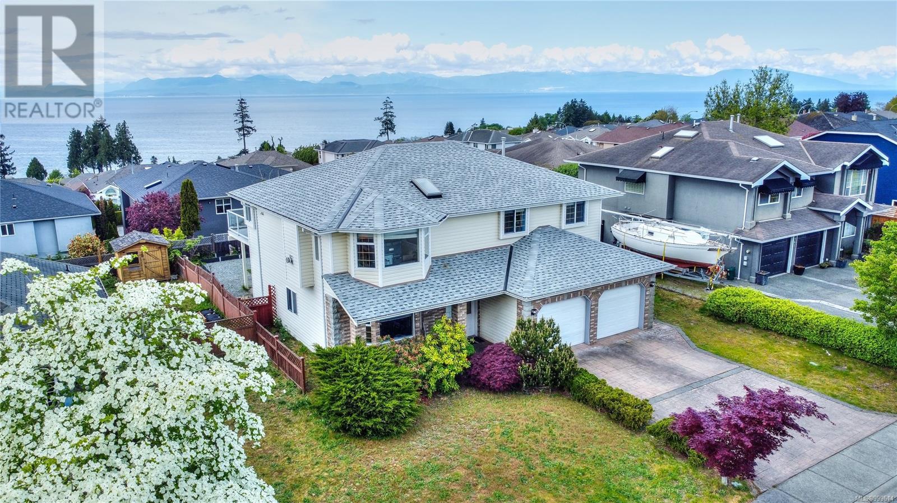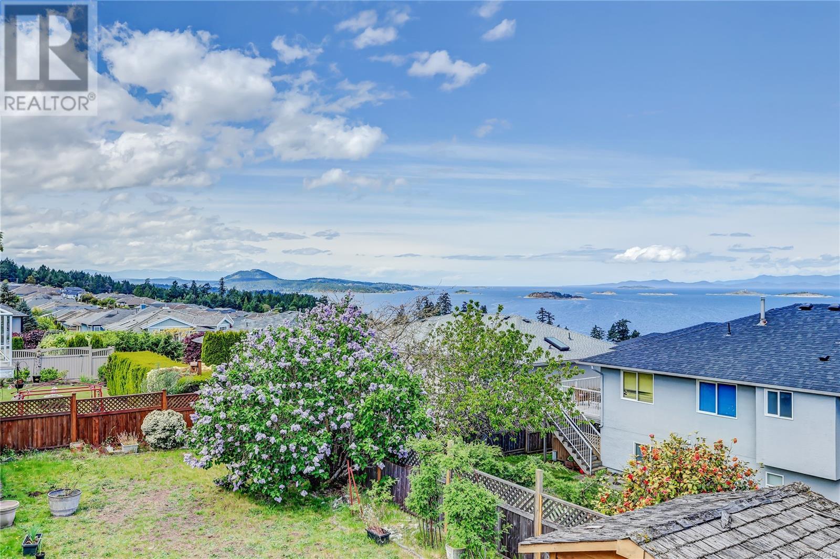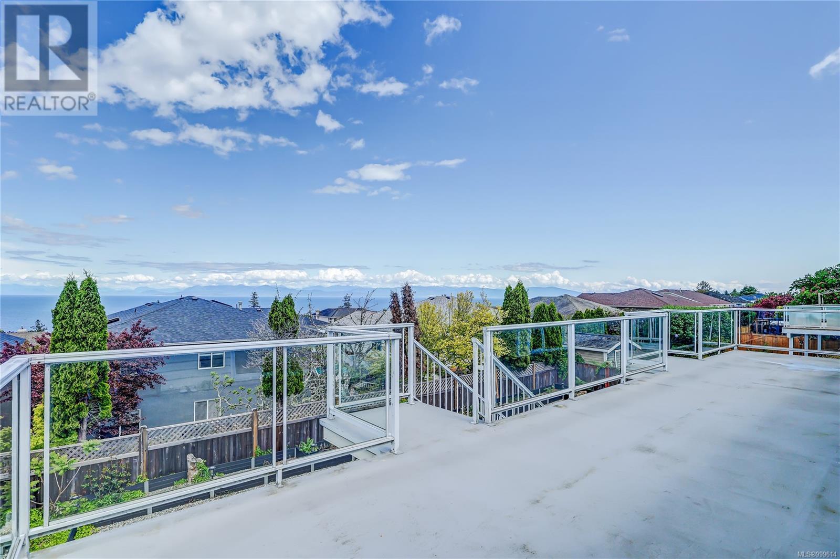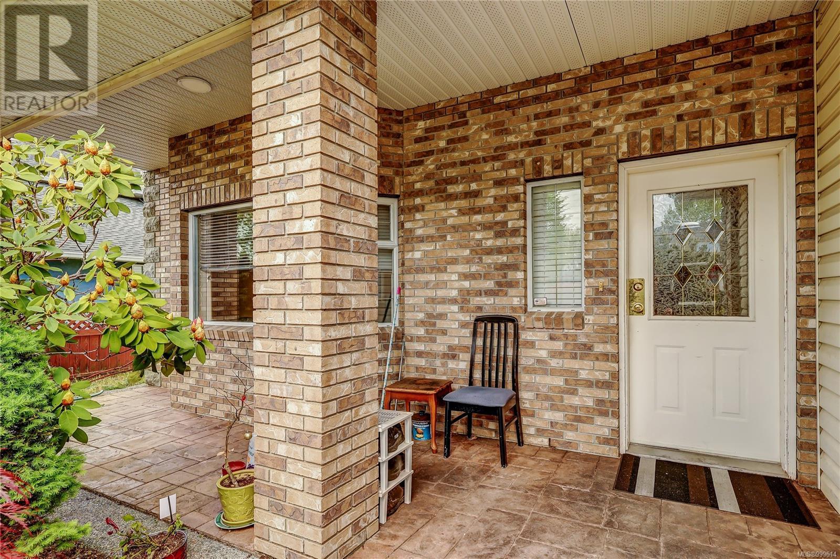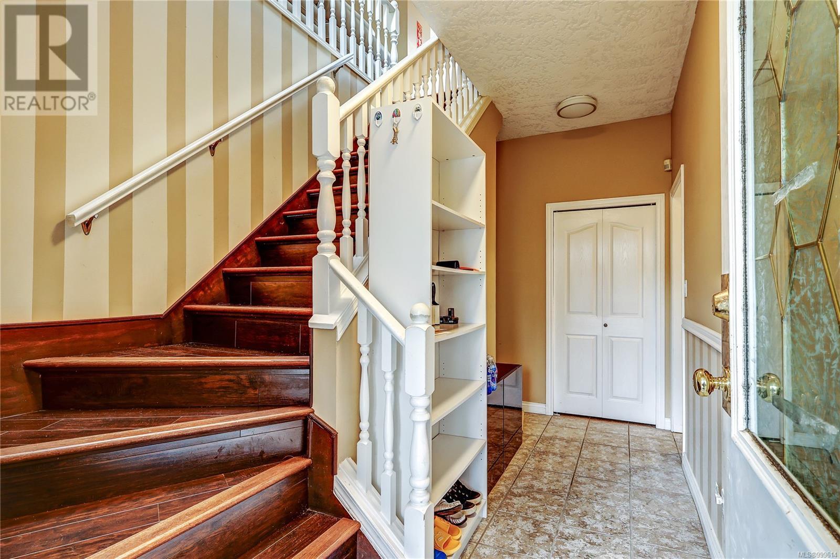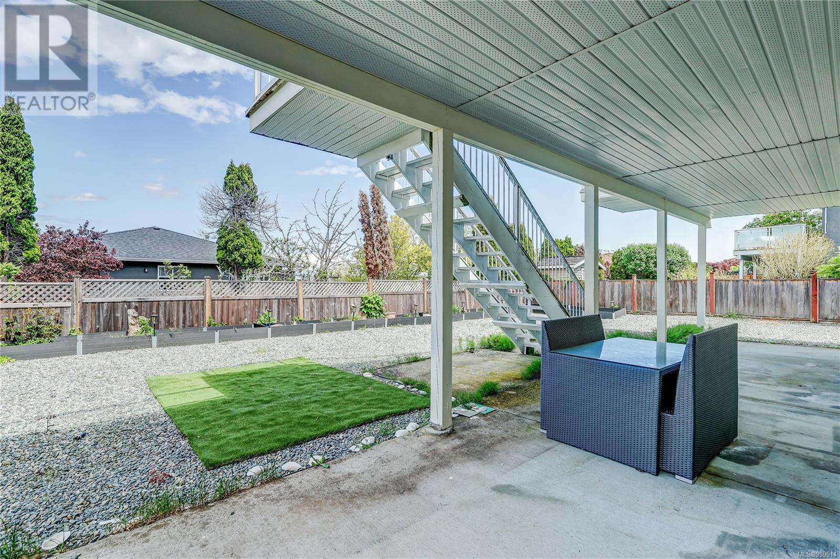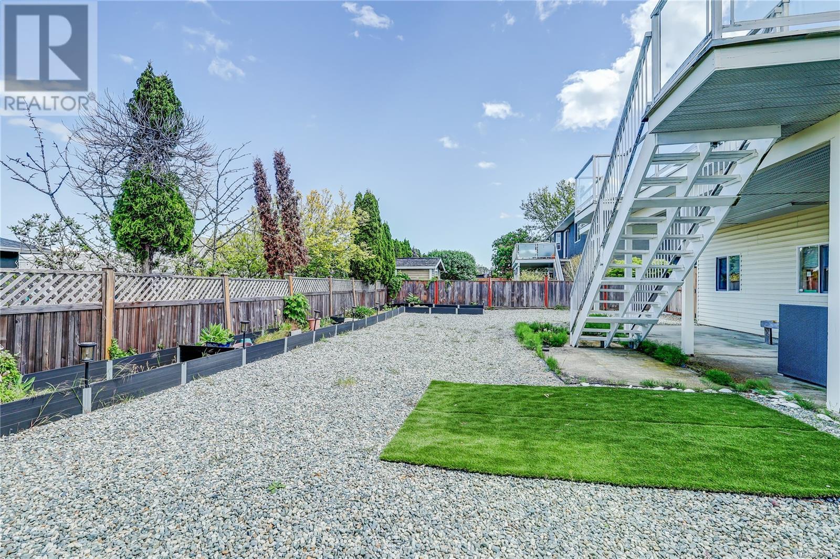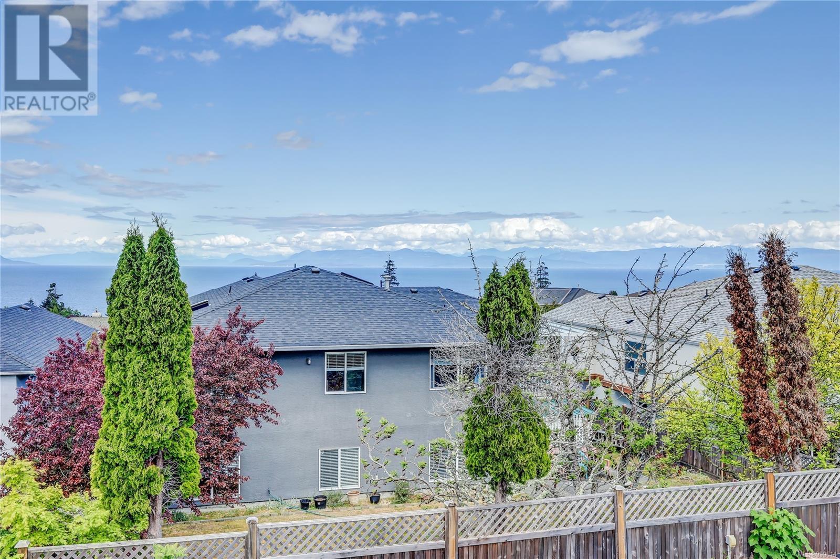5 Bedroom
3 Bathroom
2,600 ft2
Fireplace
None
Forced Air
$1,125,000
Prepare to be captivated by the breathtaking panoramic views of the Winchelsea Islands and the majestic coastal mainland mountains from this exceptional 5-bedroom 3 bath home in highly sought-after neighbourhood. Start your day with a coffee on the spacious deck, directly accessible from the kitchen, while soaking in the awe-inspiring ocean vistas. Inside, this well-appointed home boasts five generously sized bedrooms, providing ample space for a growing family or visiting guests. The layout is designed for comfortable living primary features private ensuite with soaker tub. Cozy up by the gas fireplace on cooler evenings & appreciate the quality of a newer roof & newer furnace, ensuring comfort & peace of mind. Location is paramount, and this home truly delivers. Walking distance to beaches including Blueback Beach, & a variety of shopping & dining in the north end. Situated in a prime location, this residence offers the perfect blend of luxurious living & unparalleled convenience. (id:46156)
Property Details
|
MLS® Number
|
999614 |
|
Property Type
|
Single Family |
|
Neigbourhood
|
North Nanaimo |
|
Features
|
Level Lot, Other |
|
Parking Space Total
|
6 |
|
View Type
|
Mountain View, Ocean View |
Building
|
Bathroom Total
|
3 |
|
Bedrooms Total
|
5 |
|
Appliances
|
Refrigerator, Stove, Washer, Dryer |
|
Constructed Date
|
1993 |
|
Cooling Type
|
None |
|
Fireplace Present
|
Yes |
|
Fireplace Total
|
1 |
|
Heating Fuel
|
Natural Gas |
|
Heating Type
|
Forced Air |
|
Size Interior
|
2,600 Ft2 |
|
Total Finished Area
|
2600 Sqft |
|
Type
|
House |
Parking
Land
|
Access Type
|
Road Access |
|
Acreage
|
No |
|
Size Irregular
|
6458 |
|
Size Total
|
6458 Sqft |
|
Size Total Text
|
6458 Sqft |
|
Zoning Description
|
R5 |
|
Zoning Type
|
Residential |
Rooms
| Level |
Type |
Length |
Width |
Dimensions |
|
Lower Level |
Laundry Room |
|
|
15'8 x 5'7 |
|
Lower Level |
Bedroom |
|
|
10'5 x 13'8 |
|
Lower Level |
Bedroom |
|
|
12'2 x 9'9 |
|
Lower Level |
Bathroom |
|
|
3-Piece |
|
Lower Level |
Family Room |
|
|
12'7 x 13'8 |
|
Lower Level |
Living Room |
|
|
12'0 x 18'3 |
|
Lower Level |
Entrance |
|
|
8'2 x 14'1 |
|
Main Level |
Bedroom |
|
|
12'2 x 10'6 |
|
Main Level |
Bedroom |
|
|
11'5 x 10'6 |
|
Main Level |
Bathroom |
|
|
4-Piece |
|
Main Level |
Ensuite |
|
|
4-Piece |
|
Main Level |
Primary Bedroom |
|
|
11'3 x 16'11 |
|
Main Level |
Dining Room |
|
|
11'11 x 13'3 |
|
Main Level |
Kitchen |
|
|
10'6 x 13'3 |
|
Main Level |
Living Room |
|
|
18'0 x 19'10 |
https://www.realtor.ca/real-estate/28301412/6465-lasalle-rd-nanaimo-north-nanaimo


