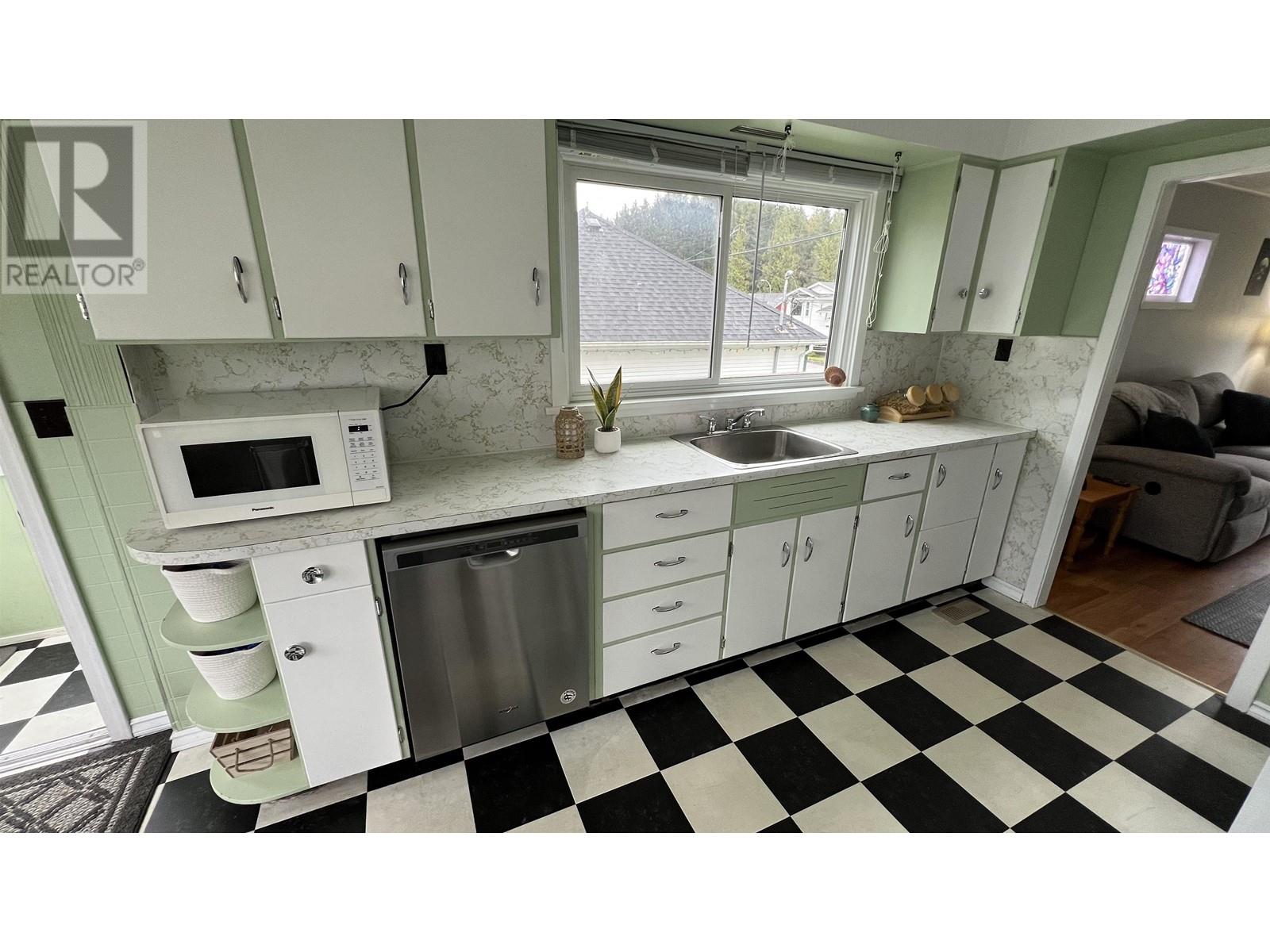3 Bedroom
1,550 ft2
Baseboard Heaters
$320,000
Great three bedroom house. One bathroom and craft/games room above the garage. Large kitchen with a rear door off the kitchen for secondary access. Lane in the back has a level lot and lots of parking for RV, boats etc. Covered garage for a small vehicle or quads etc. This house also has brand new vinyl siding and windows ready to install as they will be included with the house. (id:46156)
Property Details
|
MLS® Number
|
R3001874 |
|
Property Type
|
Single Family |
|
View Type
|
Mountain View |
Building
|
Bedrooms Total
|
3 |
|
Appliances
|
Washer, Dryer, Refrigerator, Stove, Dishwasher |
|
Basement Type
|
Crawl Space |
|
Constructed Date
|
1942 |
|
Construction Style Attachment
|
Detached |
|
Exterior Finish
|
Wood |
|
Foundation Type
|
Unknown |
|
Heating Fuel
|
Electric |
|
Heating Type
|
Baseboard Heaters |
|
Roof Material
|
Asphalt Shingle |
|
Roof Style
|
Conventional |
|
Stories Total
|
2 |
|
Size Interior
|
1,550 Ft2 |
|
Type
|
House |
|
Utility Water
|
Municipal Water |
Parking
Land
|
Acreage
|
No |
|
Size Irregular
|
5000 |
|
Size Total
|
5000 Sqft |
|
Size Total Text
|
5000 Sqft |
Rooms
| Level |
Type |
Length |
Width |
Dimensions |
|
Above |
Bedroom 2 |
11 ft ,7 in |
10 ft ,8 in |
11 ft ,7 in x 10 ft ,8 in |
|
Above |
Bedroom 3 |
11 ft ,7 in |
10 ft ,8 in |
11 ft ,7 in x 10 ft ,8 in |
|
Above |
Hobby Room |
7 ft ,8 in |
15 ft ,7 in |
7 ft ,8 in x 15 ft ,7 in |
|
Lower Level |
Workshop |
23 ft ,2 in |
121 ft ,5 in |
23 ft ,2 in x 121 ft ,5 in |
|
Main Level |
Kitchen |
17 ft |
8 ft ,6 in |
17 ft x 8 ft ,6 in |
|
Main Level |
Enclosed Porch |
4 ft ,9 in |
4 ft ,9 in |
4 ft ,9 in x 4 ft ,9 in |
|
Main Level |
Living Room |
15 ft ,1 in |
10 ft ,6 in |
15 ft ,1 in x 10 ft ,6 in |
|
Main Level |
Primary Bedroom |
11 ft ,7 in |
10 ft ,8 in |
11 ft ,7 in x 10 ft ,8 in |
|
Main Level |
Laundry Room |
7 ft ,6 in |
11 ft |
7 ft ,6 in x 11 ft |
https://www.realtor.ca/real-estate/28300961/1303-e-8th-avenue-prince-rupert































