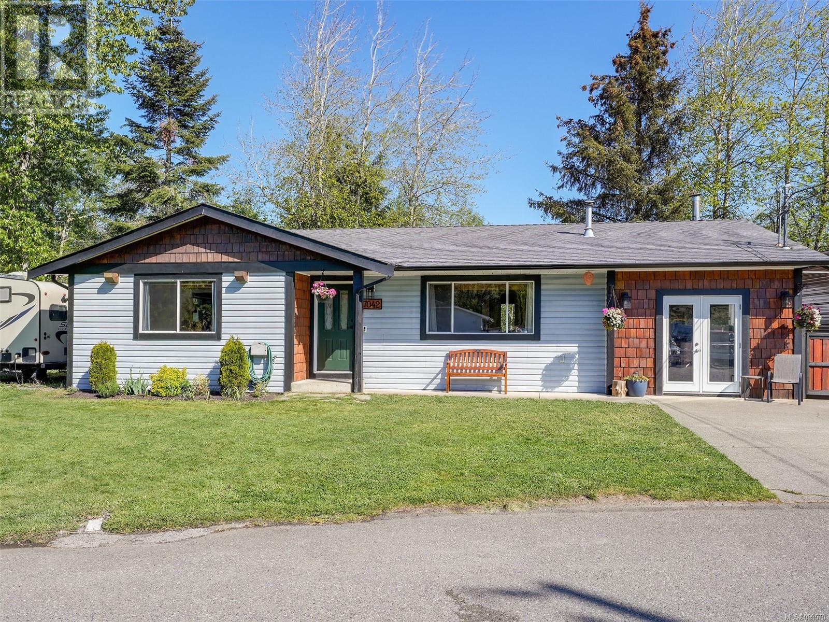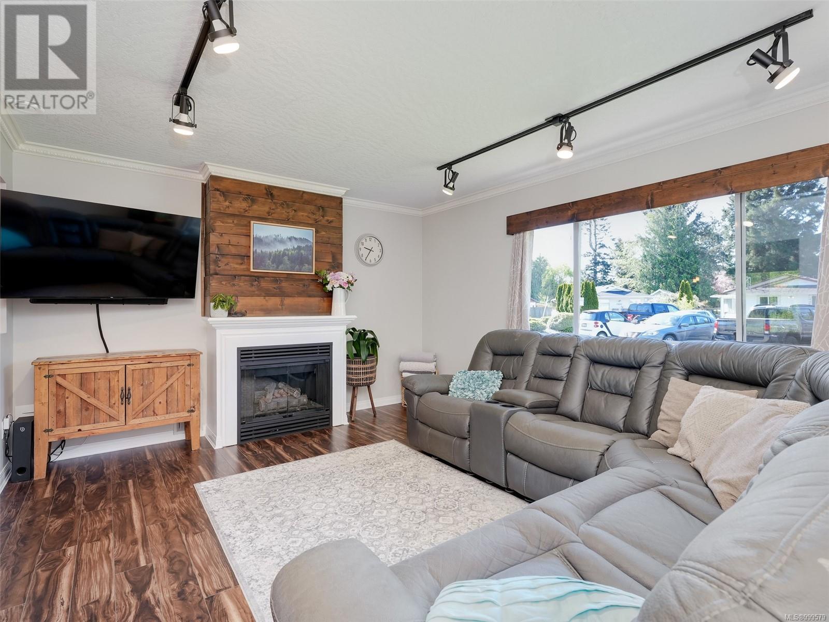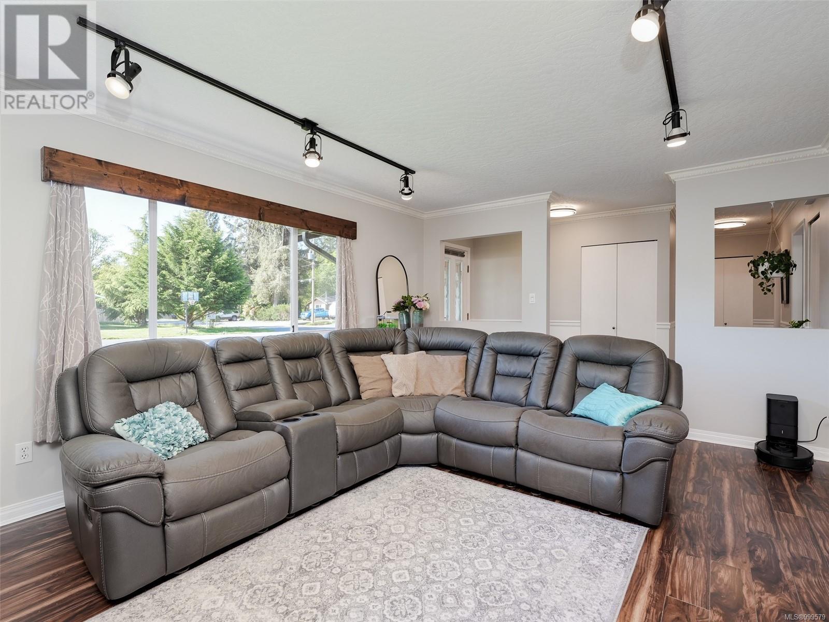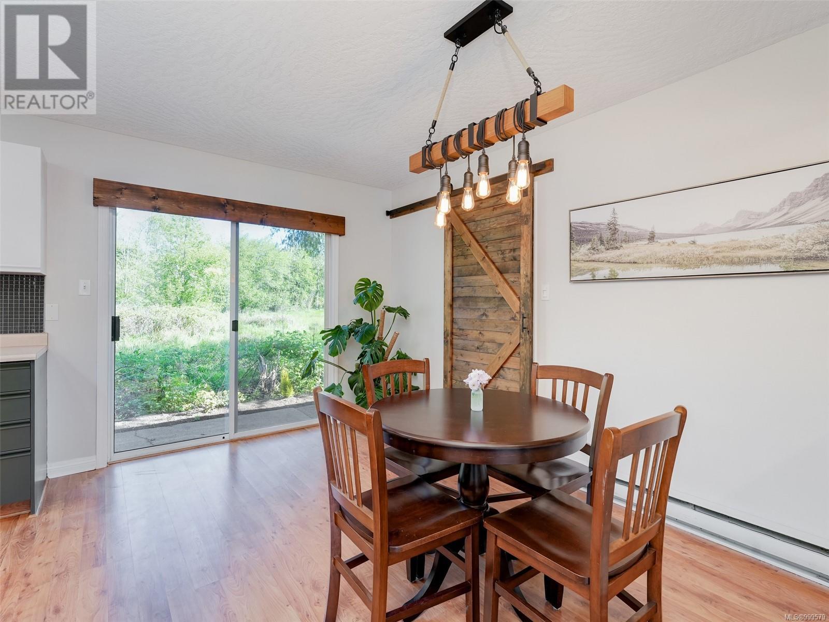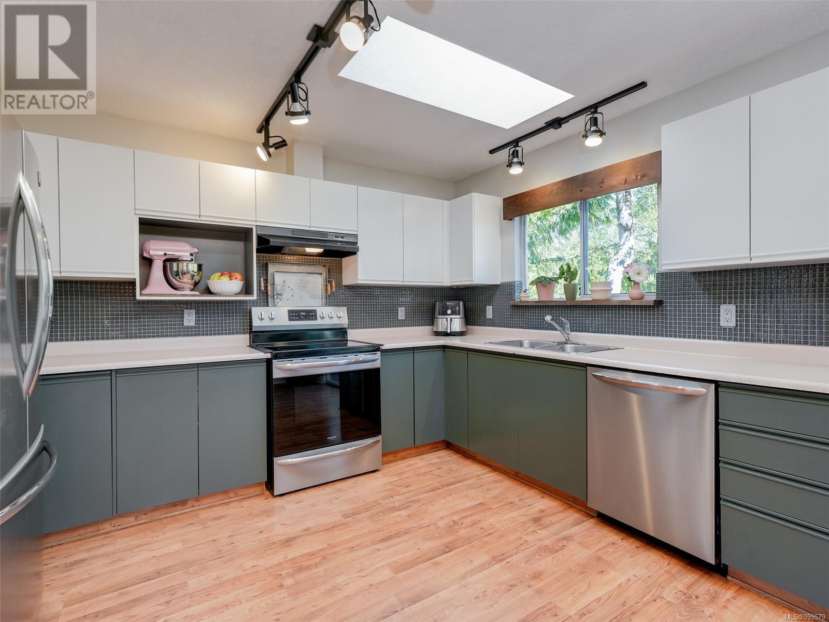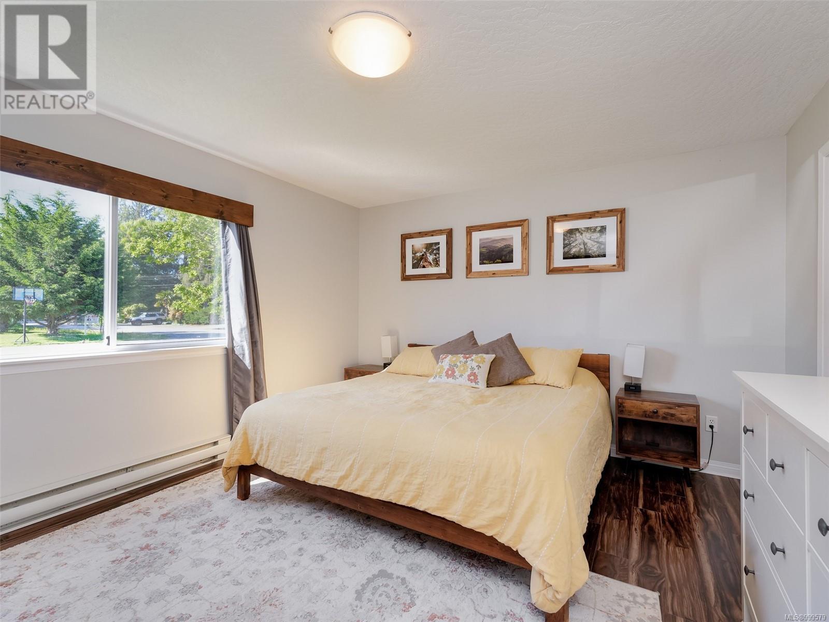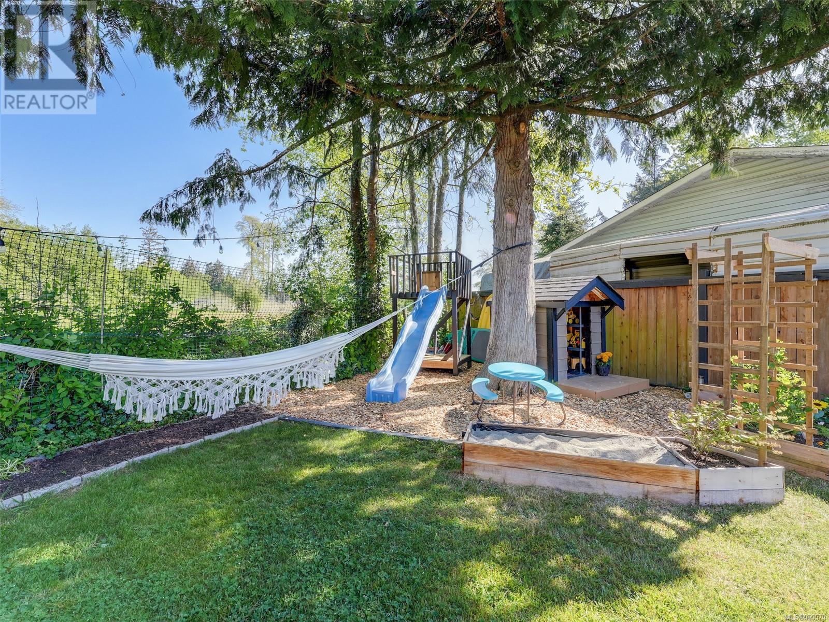3 Bedroom
2 Bathroom
1,812 ft2
Westcoast
Fireplace
None
Baseboard Heaters
$749,333Maintenance,
$100 Monthly
West Coast Charmer! Tucked away on a quiet cul-de-sac sits this beautifully maintained & decorated 3 bed, 2 bath Rancher w/ over 1400sq.ft. of comfortable living. Cheerful entry opens into a bright & inviting living complete w/cozy fireplace. Gorgeous two-tone kitchen features S/S appl. & in-line dining area. Slider to back patio w/views of surrounding farmland. Fenced side yard is bursting w/ flowers & established gardens, patio & playhouse. Laundry w/built in cabinets provide ample storage. Oversized bedroom/bonus room w/ French doors is perfect as a home office, family or guest room. Large primary bedroom includes double closets & tastefully updated 3-piece ensuite. 3rd bedroom is graciously sized as well. Updated 4-piece main bath. Flat usable .19 acre corner lot offers loads of parking for cars, boats & trailers. Separate Garage w/ workshop & plenty of storage space. Handy location close to schools, transit & Whiffin Spit! Don't miss your opportunity to make this house your home! (id:46156)
Property Details
|
MLS® Number
|
999579 |
|
Property Type
|
Single Family |
|
Neigbourhood
|
Whiffin Spit |
|
Community Features
|
Pets Allowed With Restrictions, Family Oriented |
|
Features
|
Cul-de-sac, Level Lot, Southern Exposure, Corner Site, Irregular Lot Size, Other |
|
Parking Space Total
|
2 |
|
Plan
|
Vis2466 |
|
Structure
|
Workshop, Patio(s) |
Building
|
Bathroom Total
|
2 |
|
Bedrooms Total
|
3 |
|
Architectural Style
|
Westcoast |
|
Constructed Date
|
1992 |
|
Cooling Type
|
None |
|
Fireplace Present
|
Yes |
|
Fireplace Total
|
1 |
|
Heating Fuel
|
Electric |
|
Heating Type
|
Baseboard Heaters |
|
Size Interior
|
1,812 Ft2 |
|
Total Finished Area
|
1447 Sqft |
|
Type
|
House |
Parking
Land
|
Access Type
|
Road Access |
|
Acreage
|
No |
|
Size Irregular
|
8094 |
|
Size Total
|
8094 Sqft |
|
Size Total Text
|
8094 Sqft |
|
Zoning Description
|
Ru4 |
|
Zoning Type
|
Residential |
Rooms
| Level |
Type |
Length |
Width |
Dimensions |
|
Main Level |
Patio |
|
|
41' x 7' |
|
Main Level |
Bedroom |
|
|
14' x 12' |
|
Main Level |
Ensuite |
|
|
3-Piece |
|
Main Level |
Bedroom |
|
|
11' x 10' |
|
Main Level |
Bathroom |
|
|
4-Piece |
|
Main Level |
Living Room |
|
|
18' x 13' |
|
Main Level |
Kitchen |
|
|
12' x 10' |
|
Main Level |
Dining Room |
|
|
12' x 13' |
|
Main Level |
Laundry Room |
|
|
9' x 6' |
|
Main Level |
Bedroom |
|
|
20' x 11' |
|
Main Level |
Entrance |
|
|
13' x 4' |
https://www.realtor.ca/real-estate/28300307/7042-brooks-pl-sooke-whiffin-spit


