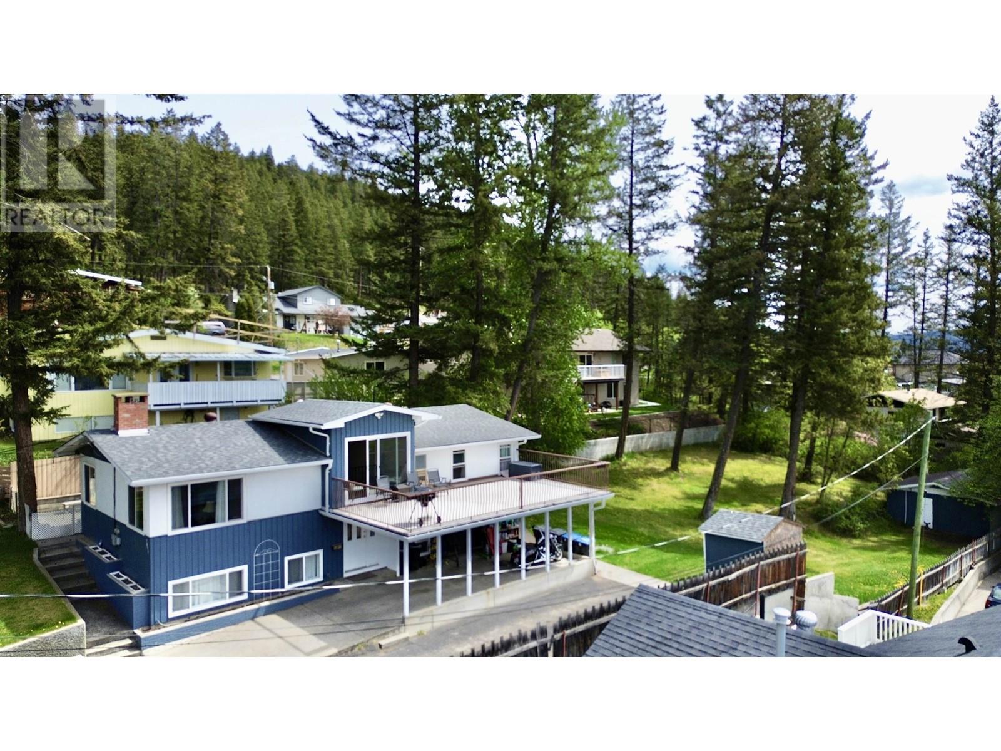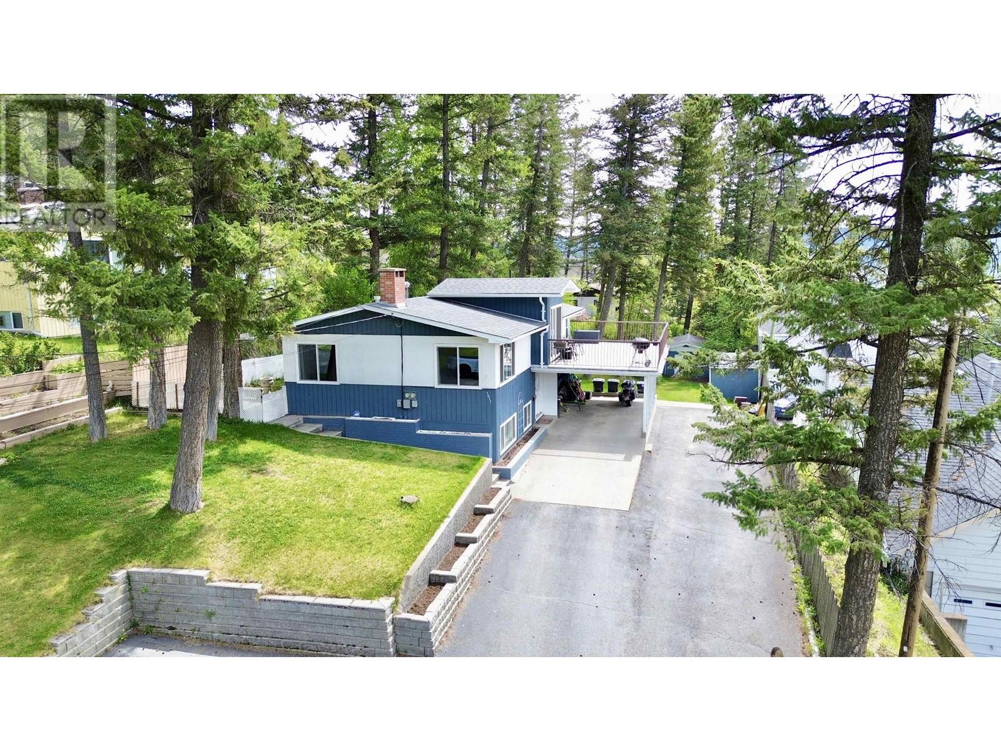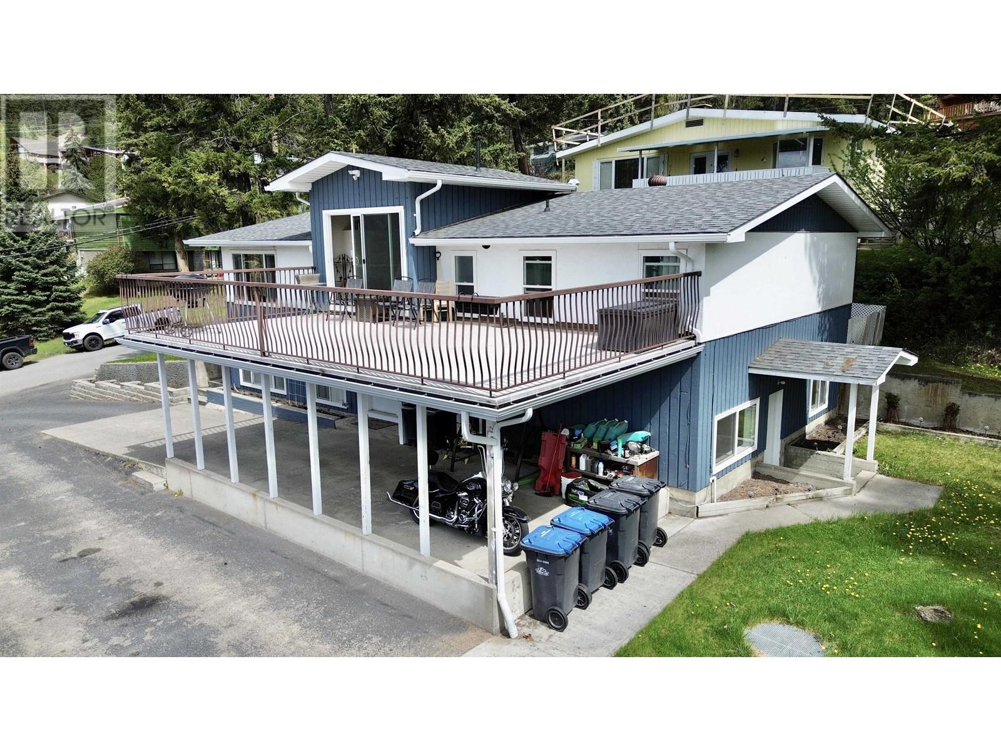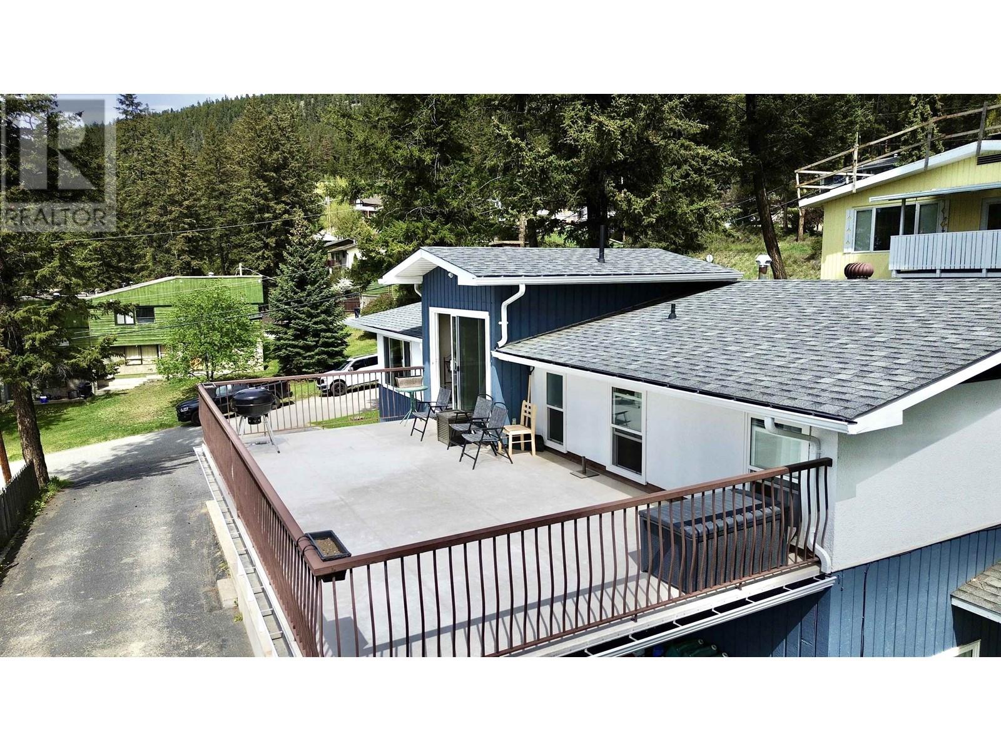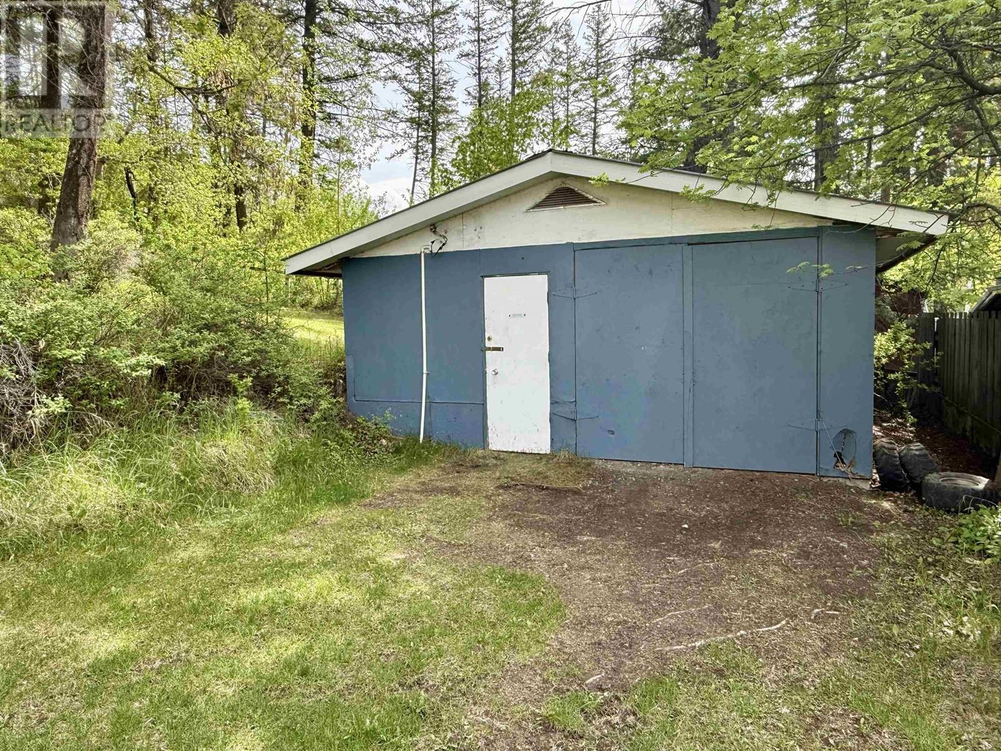5 Bedroom
3 Bathroom
2,299 ft2
Fireplace
Forced Air
$579,000
* PREC - Personal Real Estate Corporation. This home has been meticulously maintained. With 4 bedrooms and 1.5 baths in the main home, there is plenty of room to raise your family. The 1 bedroom 1 bathroom basement suite is a perfect income stream. This beautiful home has tons of updates. Enjoy breathtaking sunsets overlooking the city . A detached shop is placed at the back of the spacious lot. The park like backyard is a perfect space for kids to run and play. (id:46156)
Property Details
|
MLS® Number
|
R3001671 |
|
Property Type
|
Single Family |
|
Structure
|
Workshop |
|
View Type
|
City View |
Building
|
Bathroom Total
|
3 |
|
Bedrooms Total
|
5 |
|
Appliances
|
Washer, Dryer, Refrigerator, Stove, Dishwasher |
|
Basement Development
|
Finished |
|
Basement Type
|
N/a (finished) |
|
Constructed Date
|
1967 |
|
Construction Style Attachment
|
Detached |
|
Exterior Finish
|
Wood |
|
Fireplace Present
|
Yes |
|
Fireplace Total
|
1 |
|
Foundation Type
|
Concrete Perimeter |
|
Heating Fuel
|
Natural Gas |
|
Heating Type
|
Forced Air |
|
Roof Material
|
Asphalt Shingle |
|
Roof Style
|
Conventional |
|
Stories Total
|
2 |
|
Size Interior
|
2,299 Ft2 |
|
Type
|
House |
|
Utility Water
|
Municipal Water |
Parking
Land
|
Acreage
|
No |
|
Size Irregular
|
15750 |
|
Size Total
|
15750 Sqft |
|
Size Total Text
|
15750 Sqft |
Rooms
| Level |
Type |
Length |
Width |
Dimensions |
|
Above |
Dining Nook |
8 ft |
5 ft ,3 in |
8 ft x 5 ft ,3 in |
|
Basement |
Bedroom 4 |
10 ft ,8 in |
9 ft ,6 in |
10 ft ,8 in x 9 ft ,6 in |
|
Basement |
Den |
12 ft ,8 in |
13 ft ,7 in |
12 ft ,8 in x 13 ft ,7 in |
|
Basement |
Laundry Room |
6 ft ,1 in |
11 ft ,2 in |
6 ft ,1 in x 11 ft ,2 in |
|
Basement |
Utility Room |
6 ft ,1 in |
8 ft ,3 in |
6 ft ,1 in x 8 ft ,3 in |
|
Basement |
Storage |
11 ft ,5 in |
4 ft ,1 in |
11 ft ,5 in x 4 ft ,1 in |
|
Basement |
Den |
12 ft ,5 in |
6 ft ,7 in |
12 ft ,5 in x 6 ft ,7 in |
|
Basement |
Kitchen |
9 ft ,2 in |
9 ft ,6 in |
9 ft ,2 in x 9 ft ,6 in |
|
Basement |
Living Room |
14 ft ,8 in |
11 ft ,7 in |
14 ft ,8 in x 11 ft ,7 in |
|
Basement |
Primary Bedroom |
10 ft ,2 in |
14 ft ,2 in |
10 ft ,2 in x 14 ft ,2 in |
|
Main Level |
Kitchen |
13 ft ,4 in |
8 ft ,1 in |
13 ft ,4 in x 8 ft ,1 in |
|
Main Level |
Dining Room |
12 ft ,4 in |
12 ft ,1 in |
12 ft ,4 in x 12 ft ,1 in |
|
Main Level |
Living Room |
13 ft ,5 in |
17 ft ,1 in |
13 ft ,5 in x 17 ft ,1 in |
|
Main Level |
Primary Bedroom |
11 ft ,1 in |
11 ft ,1 in |
11 ft ,1 in x 11 ft ,1 in |
|
Main Level |
Other |
3 ft ,1 in |
5 ft ,1 in |
3 ft ,1 in x 5 ft ,1 in |
|
Main Level |
Bedroom 2 |
9 ft ,5 in |
9 ft ,7 in |
9 ft ,5 in x 9 ft ,7 in |
|
Main Level |
Bedroom 3 |
10 ft ,6 in |
10 ft ,2 in |
10 ft ,6 in x 10 ft ,2 in |
|
Main Level |
Foyer |
6 ft ,1 in |
3 ft ,5 in |
6 ft ,1 in x 3 ft ,5 in |
https://www.realtor.ca/real-estate/28300015/1011-toop-road-williams-lake


