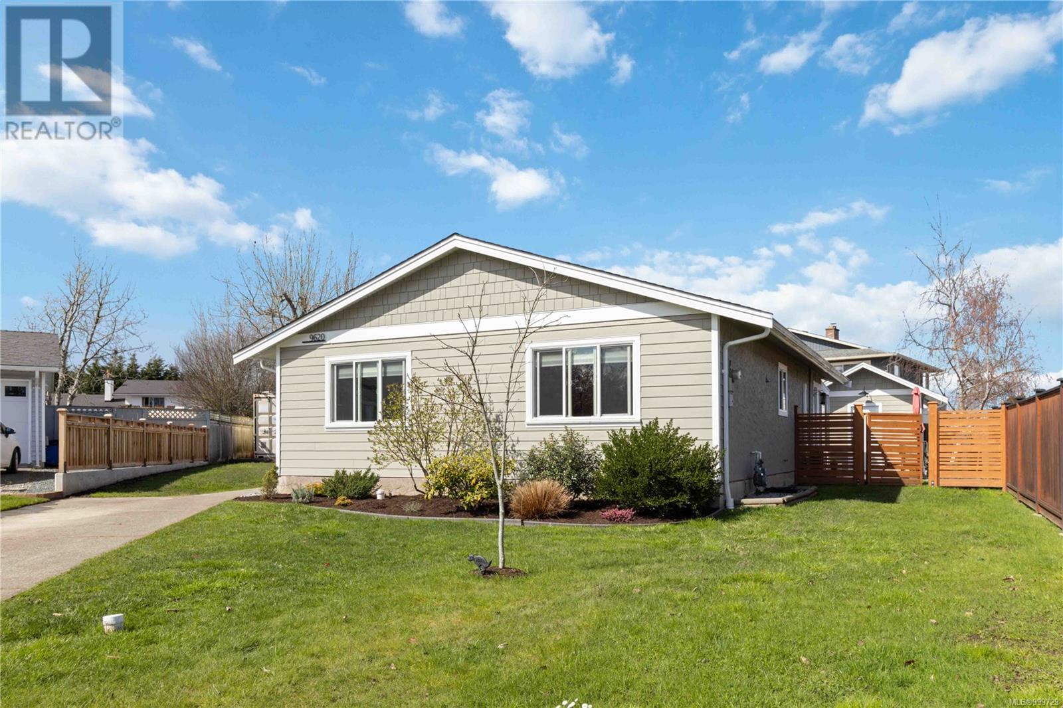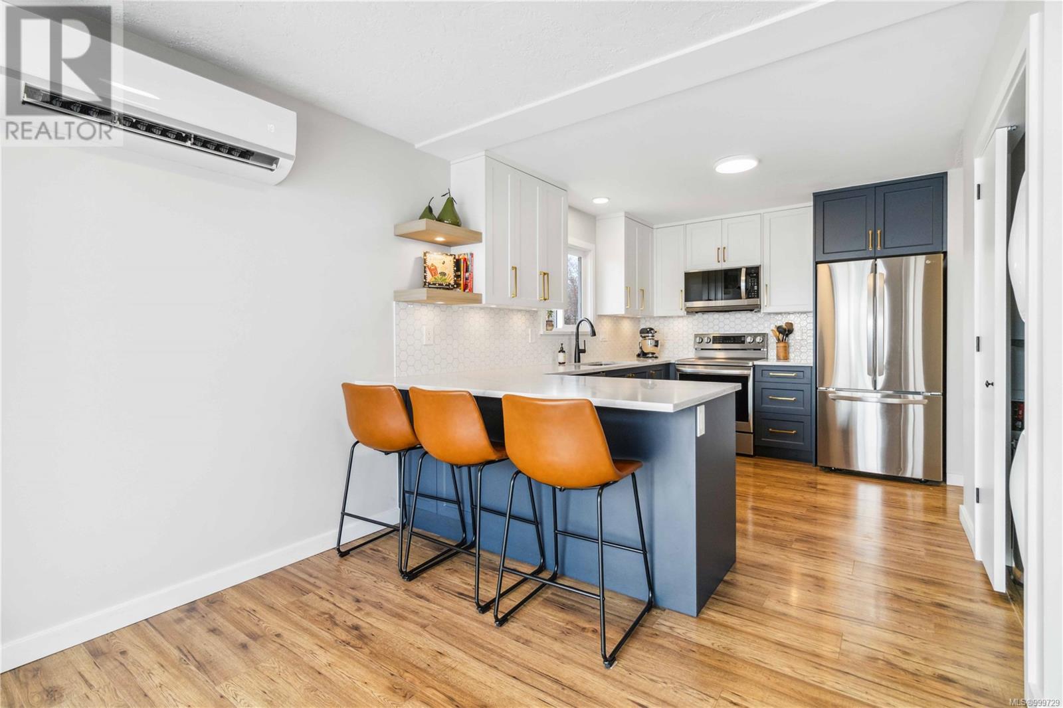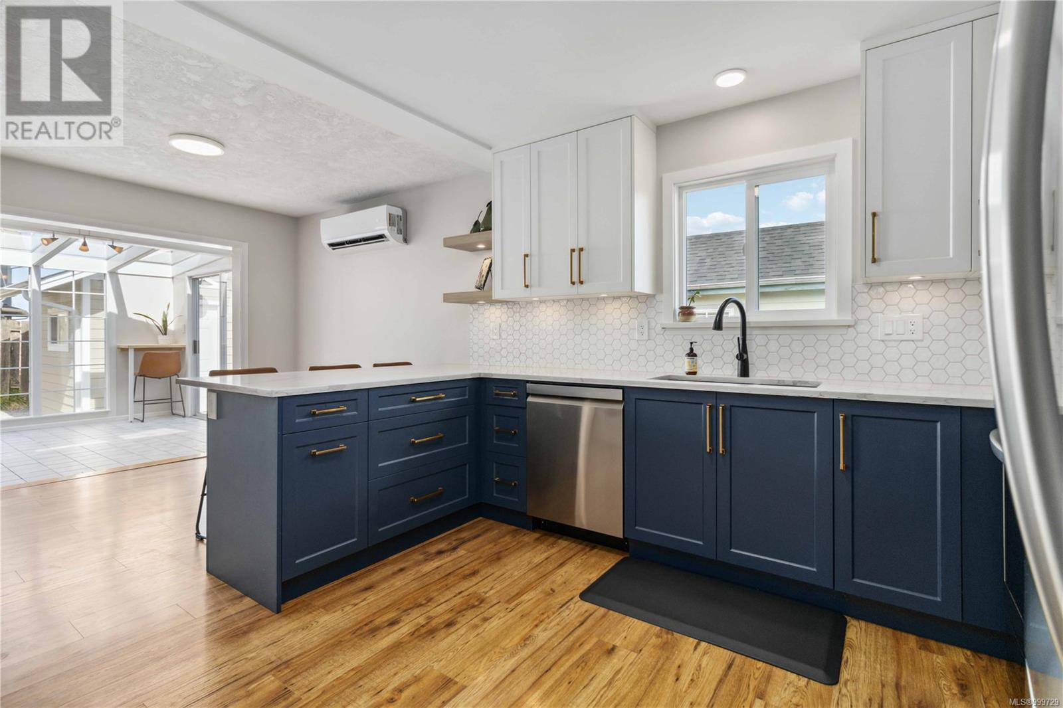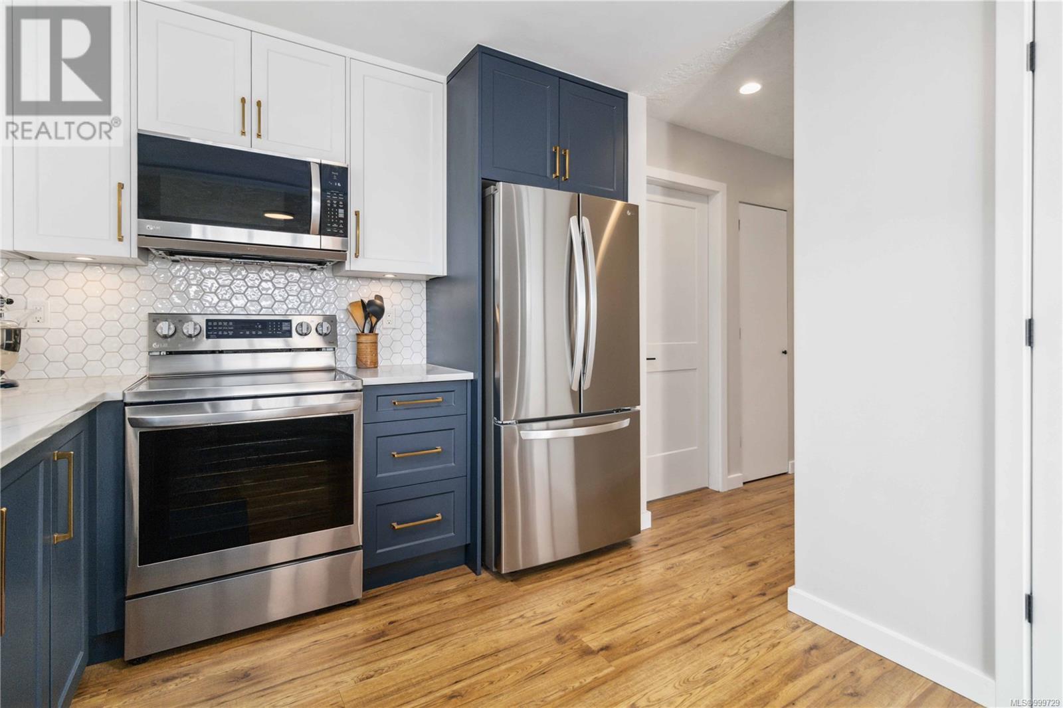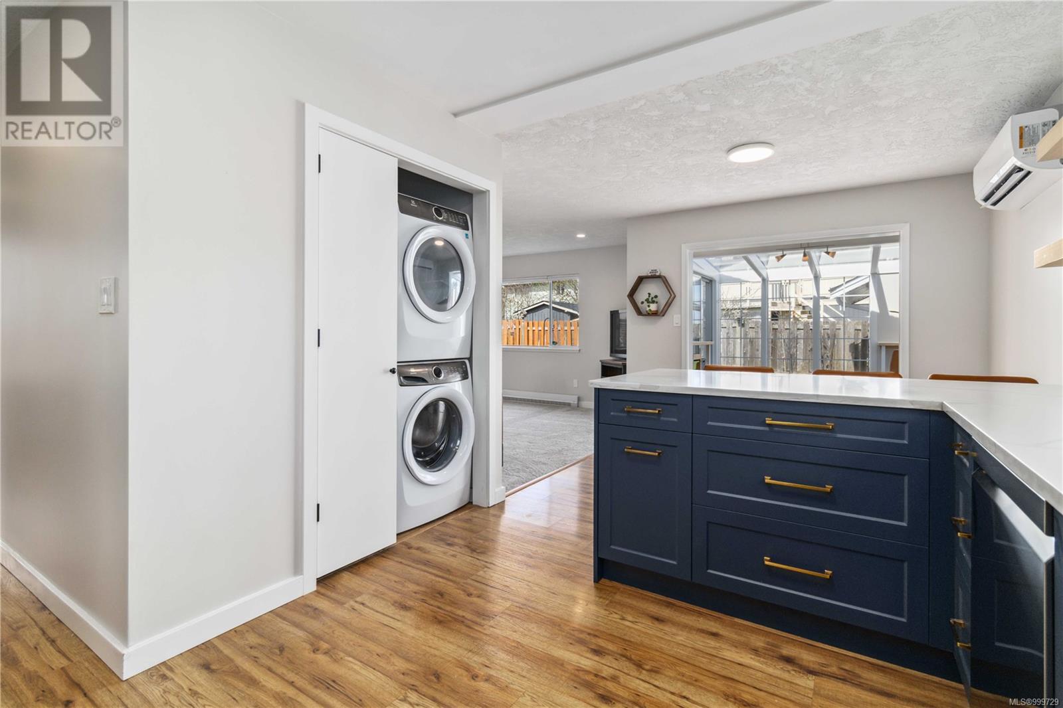3 Bedroom
1 Bathroom
1,885 ft2
Fireplace
Air Conditioned
Baseboard Heaters, Heat Pump
$924,900
Open house Saturday July 12 - 10:00 - 12:00. Stylish, move-in ready bungalow tucked away on a quiet Sidney cul-de-sac! This bright and modern 3-bed (or 2 + office), 1-bath home sits on a 6,800 sq. ft. lot and offers approx. 1,350 sq. ft. of single-level living. The spacious layout includes a large living room with gas fireplace, dining area, and sunny flex space. The kitchen features quartz counters, sleek cabinetry, and stainless appliances. A spa-inspired bath, heat pump with A/C, and quality flooring add to the comfort. The fully fenced backyard offers fresh landscaping, fruit trees, a powered shed, and a new patio. Exterior upgrades include HardiPlank siding, newer roof, updated chimney, paint, and RV parking. Just minutes from downtown Sidney, parks, shops, ferries, and the airport, this home offers stylish living in a peaceful location! (id:46156)
Open House
This property has open houses!
Starts at:
10:00 am
Ends at:
12:00 pm
Property Details
|
MLS® Number
|
999729 |
|
Property Type
|
Single Family |
|
Neigbourhood
|
Sidney South-West |
|
Features
|
Cul-de-sac, Irregular Lot Size |
|
Parking Space Total
|
2 |
|
Plan
|
Vip40431 |
|
Structure
|
Patio(s) |
Building
|
Bathroom Total
|
1 |
|
Bedrooms Total
|
3 |
|
Appliances
|
Refrigerator, Stove, Washer, Dryer |
|
Constructed Date
|
1986 |
|
Cooling Type
|
Air Conditioned |
|
Fireplace Present
|
Yes |
|
Fireplace Total
|
1 |
|
Heating Fuel
|
Electric, Natural Gas |
|
Heating Type
|
Baseboard Heaters, Heat Pump |
|
Size Interior
|
1,885 Ft2 |
|
Total Finished Area
|
1350 Sqft |
|
Type
|
House |
Parking
Land
|
Acreage
|
No |
|
Size Irregular
|
6800 |
|
Size Total
|
6800 Sqft |
|
Size Total Text
|
6800 Sqft |
|
Zoning Type
|
Residential |
Rooms
| Level |
Type |
Length |
Width |
Dimensions |
|
Main Level |
Workshop |
|
|
9'3 x 9'3 |
|
Main Level |
Patio |
|
|
13' x 15' |
|
Main Level |
Sunroom |
|
|
10' x 10' |
|
Main Level |
Storage |
|
|
4' x 12' |
|
Main Level |
Bedroom |
|
|
13' x 11' |
|
Main Level |
Bathroom |
|
|
4-Piece |
|
Main Level |
Primary Bedroom |
|
|
11' x 13' |
|
Main Level |
Kitchen |
|
|
10' x 13' |
|
Main Level |
Dining Room |
|
|
10' x 7' |
|
Main Level |
Living Room |
|
|
14' x 17' |
|
Additional Accommodation |
Bedroom |
|
|
12' x 13' |
https://www.realtor.ca/real-estate/28306345/9620-barnes-pl-sidney-sidney-south-west


