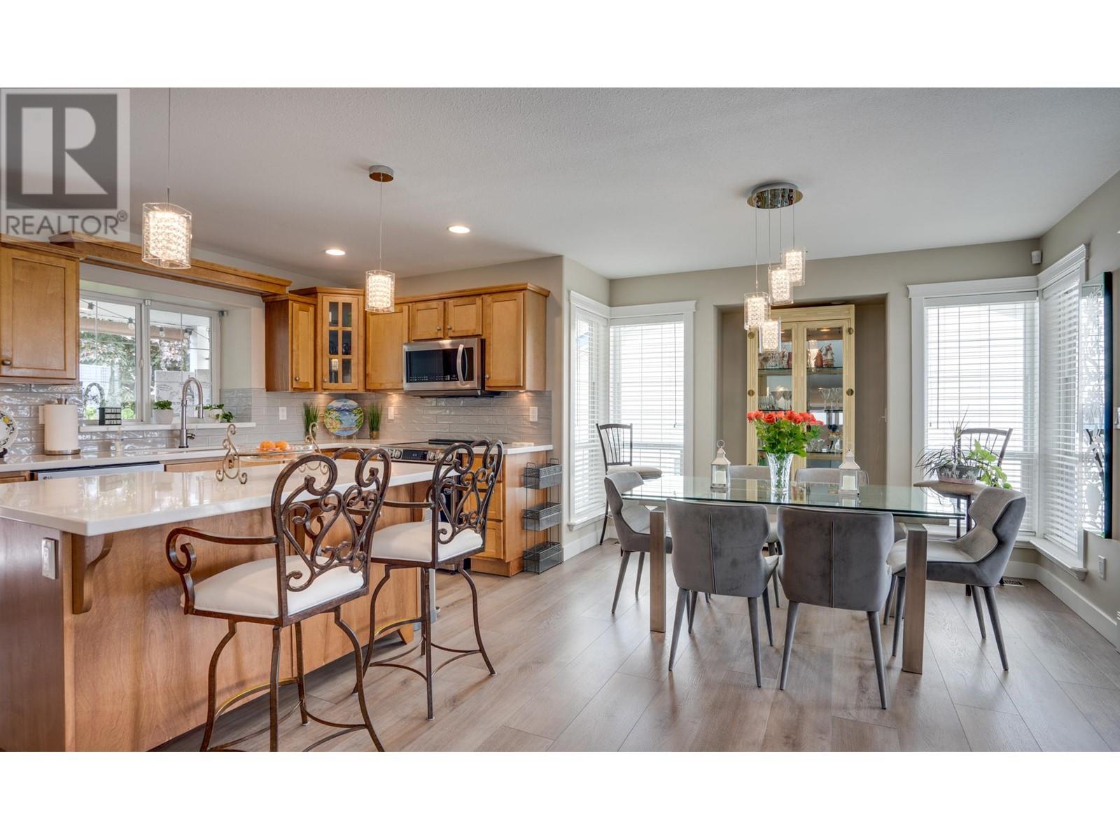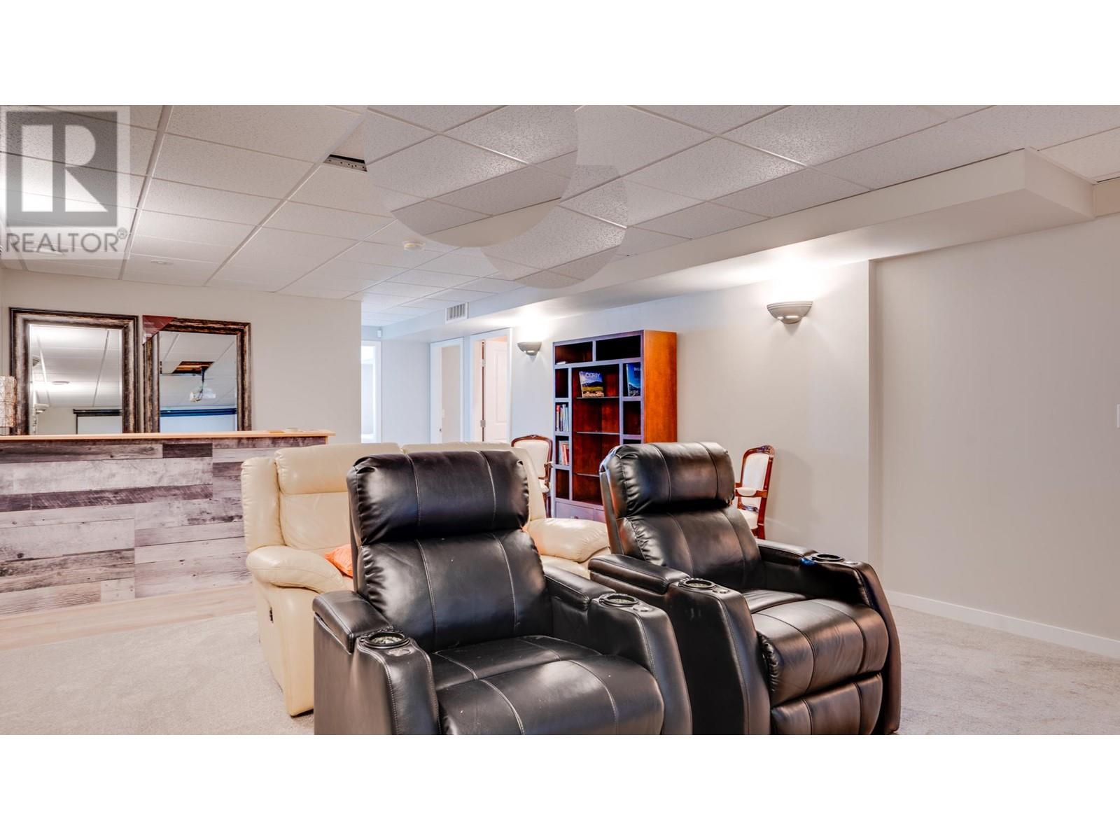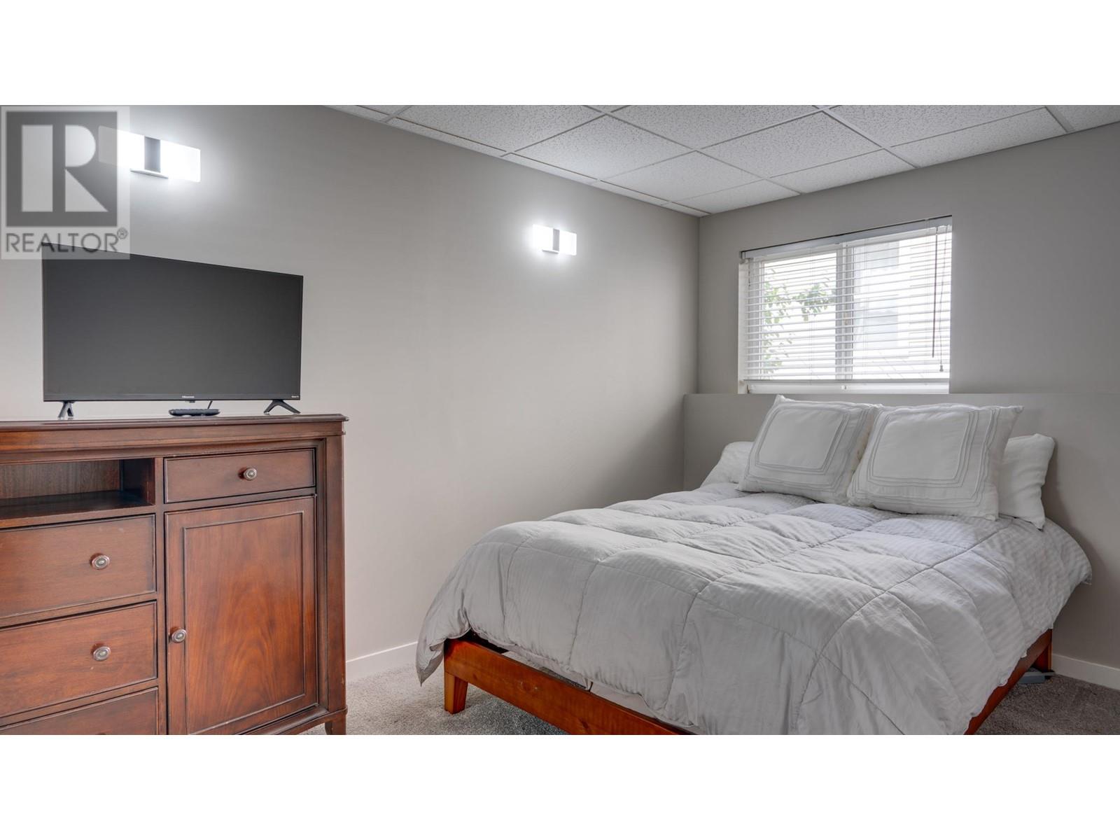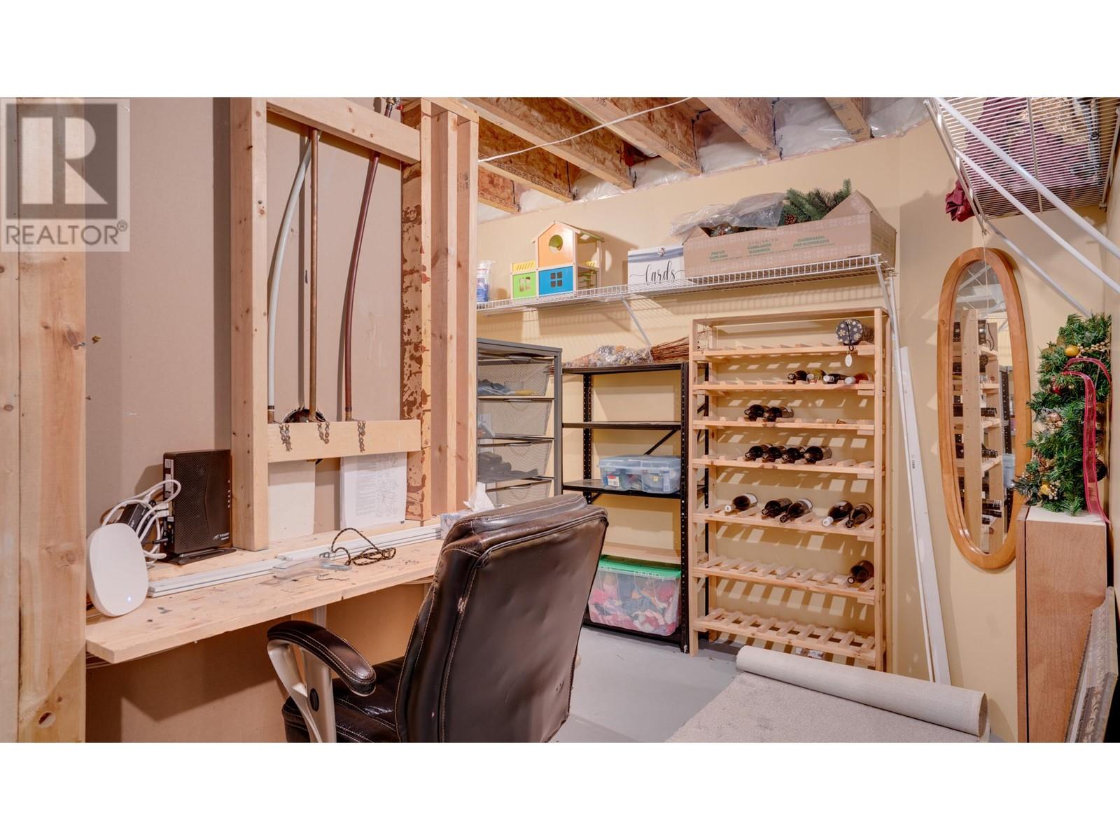4 Bedroom
3 Bathroom
2,942 ft2
Ranch
Fireplace
Central Air Conditioning
Forced Air, See Remarks
$949,900
Welcome to this beautifully renovated 2130 sq ft plus home, perfectly situated in the desirable Mount Bulman, Middleton Mountain Coldstream neighborhood.This spacious residence features 4 bedrooms 3 bathrooms, making it ideal for families or those seeking extra space. Step in to discover a fresh, modern interior adorned with new floors and a stylish color palette. The heart of the home is the inviting living area, highlighted be a new fireplace that creates a cozy atmosphere. The gourmet kitchen is a chefs dream, showcasing new appliances, elegant granite counter tops, and sleek baseboards, perfect for entertaining family and friends. All bathrooms have been meticulously upgraded with new vanities, tile, fixture and luxurious shower stalls, offering a spa like experience. Enjoy the serenity of the private back yard, ideal for outdoor gatherings and or quite relaxation. Additional features include new gutters, new entrance stairs outside, and brand new Maple railings that a touch of sophistication. The property also features a spacious double garage for our convenience. Don't miss out on this exceptional opportunity to won a turn key home with modern amenities in a fantastic location. Schedule your viewing today. (id:46156)
Property Details
|
MLS® Number
|
10345658 |
|
Property Type
|
Single Family |
|
Neigbourhood
|
Middleton Mountain Vernon |
|
Features
|
Central Island, One Balcony |
|
Parking Space Total
|
2 |
Building
|
Bathroom Total
|
3 |
|
Bedrooms Total
|
4 |
|
Appliances
|
Refrigerator, Dishwasher, Dryer, Range - Electric, Washer |
|
Architectural Style
|
Ranch |
|
Basement Type
|
Full |
|
Constructed Date
|
2004 |
|
Construction Style Attachment
|
Detached |
|
Cooling Type
|
Central Air Conditioning |
|
Exterior Finish
|
Vinyl Siding |
|
Fireplace Fuel
|
Gas |
|
Fireplace Present
|
Yes |
|
Fireplace Type
|
Unknown |
|
Flooring Type
|
Carpeted, Ceramic Tile |
|
Heating Type
|
Forced Air, See Remarks |
|
Roof Material
|
Asphalt Shingle |
|
Roof Style
|
Unknown |
|
Stories Total
|
1 |
|
Size Interior
|
2,942 Ft2 |
|
Type
|
House |
|
Utility Water
|
Municipal Water |
Parking
Land
|
Acreage
|
No |
|
Fence Type
|
Fence |
|
Sewer
|
Municipal Sewage System |
|
Size Total Text
|
Under 1 Acre |
|
Zoning Type
|
Unknown |
Rooms
| Level |
Type |
Length |
Width |
Dimensions |
|
Basement |
Recreation Room |
|
|
12'0'' x 19'0'' |
|
Basement |
Full Bathroom |
|
|
7'0'' x 8'0'' |
|
Basement |
Bedroom |
|
|
10'0'' x 11'0'' |
|
Basement |
Bedroom |
|
|
10'10'' x 12'0'' |
|
Main Level |
Full Bathroom |
|
|
6'0'' x 8'0'' |
|
Main Level |
4pc Ensuite Bath |
|
|
7'0'' x 8'6'' |
|
Main Level |
Bedroom |
|
|
11'0'' x 9'0'' |
|
Main Level |
Primary Bedroom |
|
|
13'0'' x 12'0'' |
|
Main Level |
Kitchen |
|
|
16'6'' x 10'0'' |
|
Main Level |
Dining Room |
|
|
12'0'' x 11'0'' |
|
Main Level |
Living Room |
|
|
16'0'' x 14'0'' |
https://www.realtor.ca/real-estate/28306353/1025-mt-bulman-drive-vernon-middleton-mountain-vernon












































