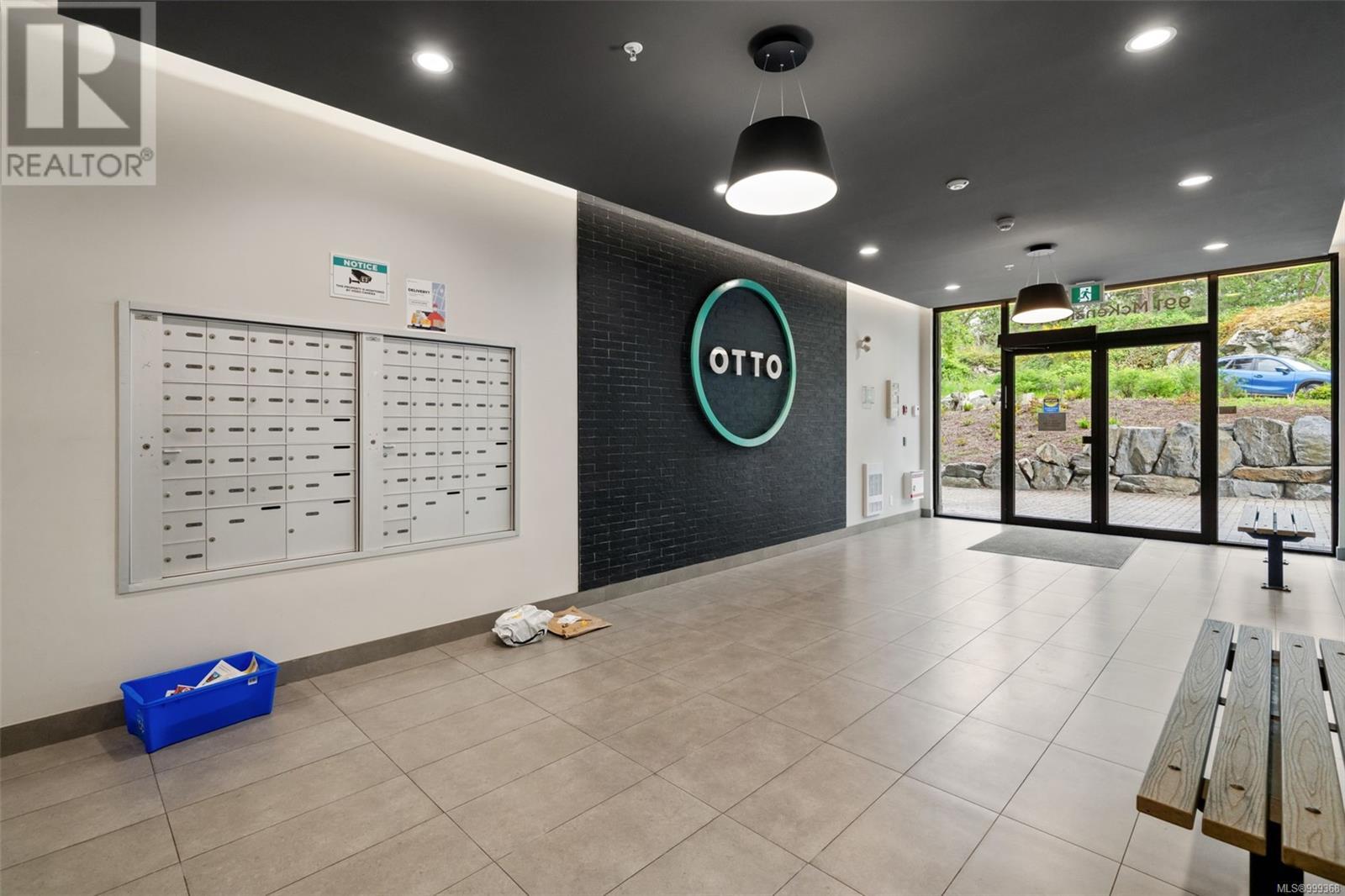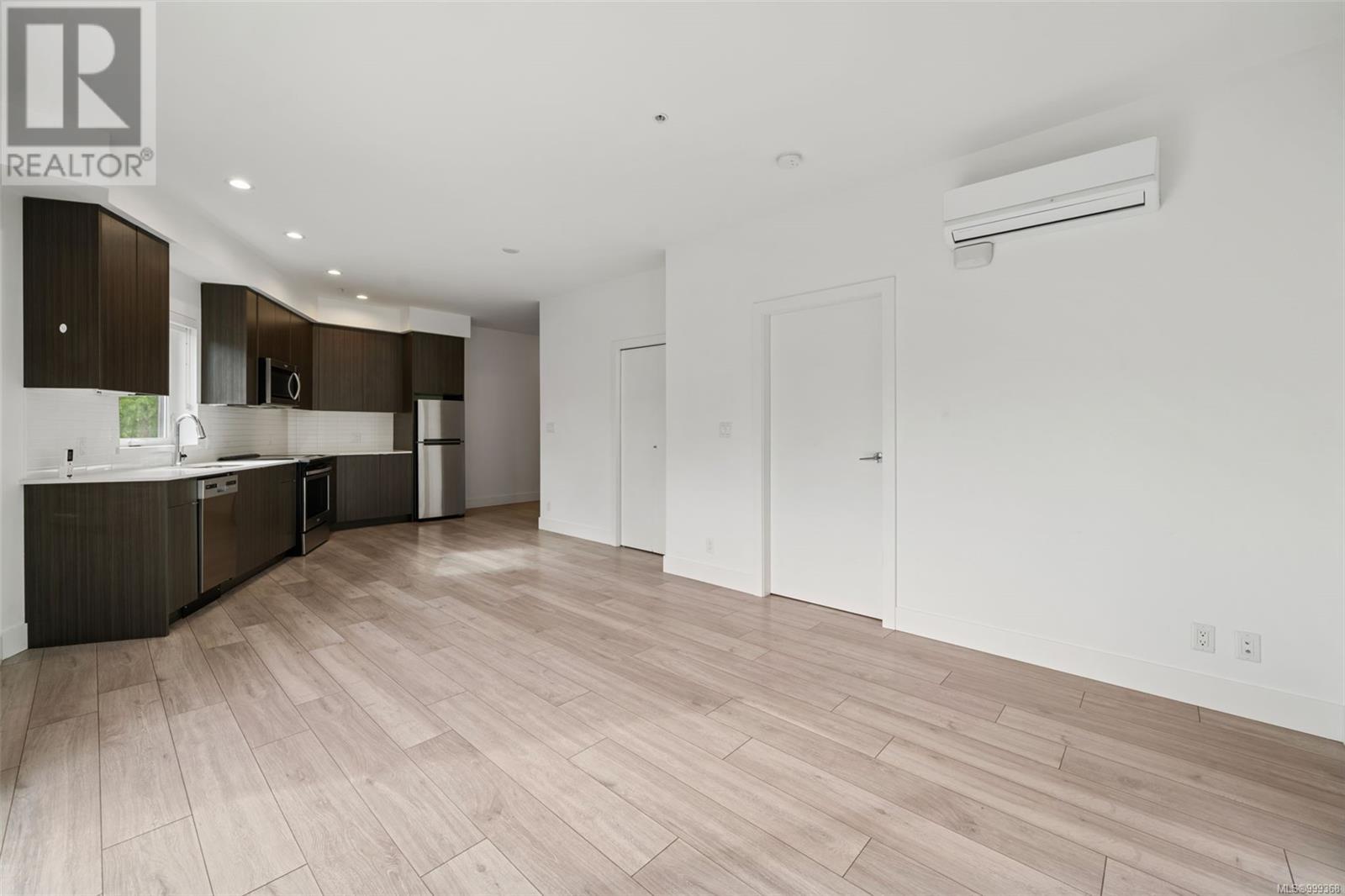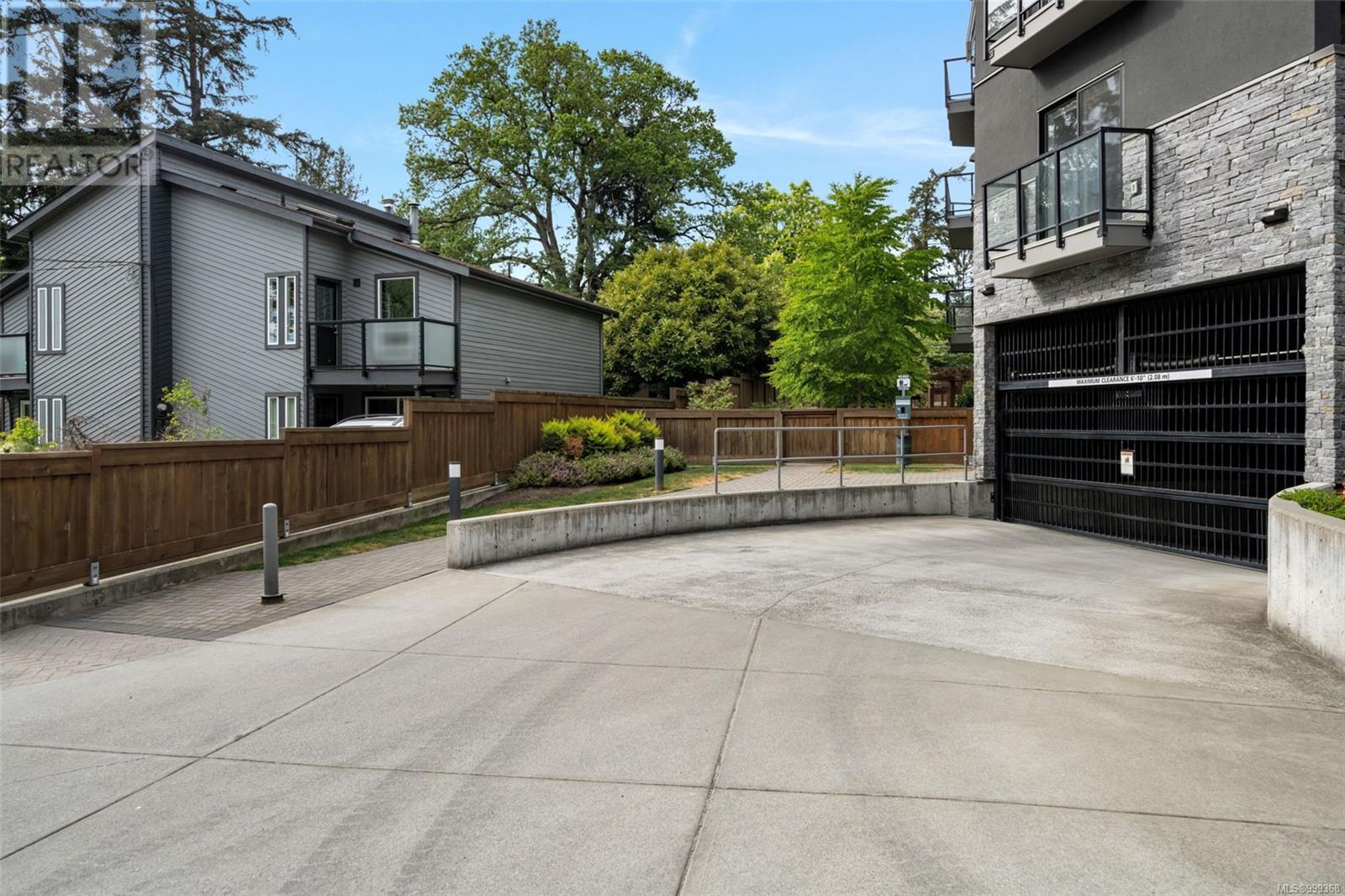207 991 Mckenzie Ave Saanich, British Columbia V8X 3G8
$525,000Maintenance,
$282 Monthly
Maintenance,
$282 MonthlyModern Living in a Sustainable Building Located in the heart Saanich overlooking a peaceful scenic view, this bright and stylish one-bedroom condo offers comfort, functionality, and eco-conscious design. As part of a Built Green Canada certified development, OTTO emphasizes sustainability with energy-efficient features and environmentally friendly materials. Inside, you’ll find an open-concept floor plan, a sleek modern kitchen with stainless steel appliances, quartz countertops, in-suite laundry, and a high-efficiency heat pump for both heating and cooling. The suite also includes one secured underground parking space, a storage locker, and access to EV charging stations and bike storage. Additional highlights include a community garden, strata fees that cover hot water, and flexible pet and rental policies—perfect for both residents and investors. Conveniently located within walking distance of Saanich Centre, major bus routes, and just a short drive or ride to UVic. Call today for more details. (id:46156)
Open House
This property has open houses!
4:00 pm
Ends at:6:00 pm
Property Details
| MLS® Number | 999368 |
| Property Type | Single Family |
| Neigbourhood | Swan Lake |
| Community Name | Otto |
| Community Features | Pets Allowed With Restrictions, Family Oriented |
| Features | Central Location |
| Parking Space Total | 1 |
| Plan | Eps4067 |
Building
| Bathroom Total | 1 |
| Bedrooms Total | 1 |
| Constructed Date | 2019 |
| Cooling Type | Air Conditioned, Fully Air Conditioned |
| Heating Type | Heat Pump |
| Size Interior | 732 Ft2 |
| Total Finished Area | 609 Sqft |
| Type | Apartment |
Land
| Acreage | No |
| Size Irregular | 609 |
| Size Total | 609 Sqft |
| Size Total Text | 609 Sqft |
| Zoning Type | Residential |
Rooms
| Level | Type | Length | Width | Dimensions |
|---|---|---|---|---|
| Main Level | Balcony | 4'0 x 22'1 | ||
| Main Level | Bathroom | 9'8 x 10'0 | ||
| Main Level | Primary Bedroom | 9'1 x 10'0 | ||
| Main Level | Living Room/dining Room | 17'4 x 12'0 | ||
| Main Level | Kitchen | 10'7 x 14'10 | ||
| Main Level | Entrance | 6'6 x 4'11 |
https://www.realtor.ca/real-estate/28306221/207-991-mckenzie-ave-saanich-swan-lake













































