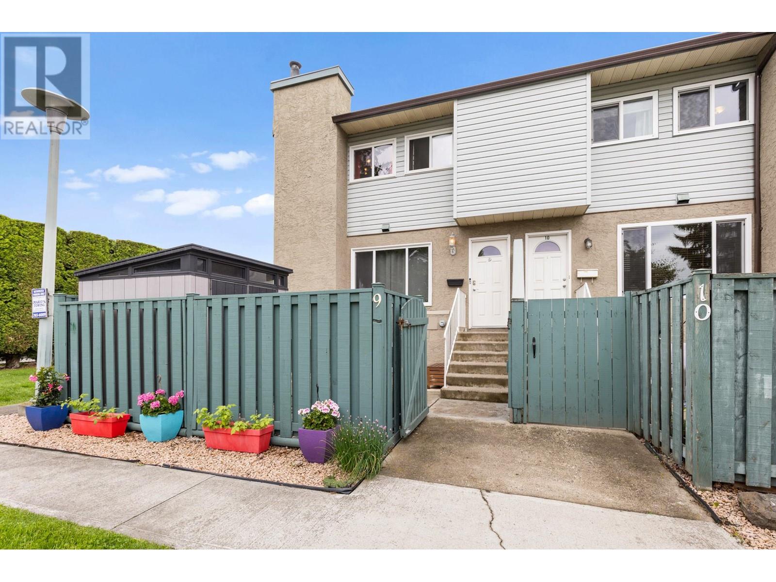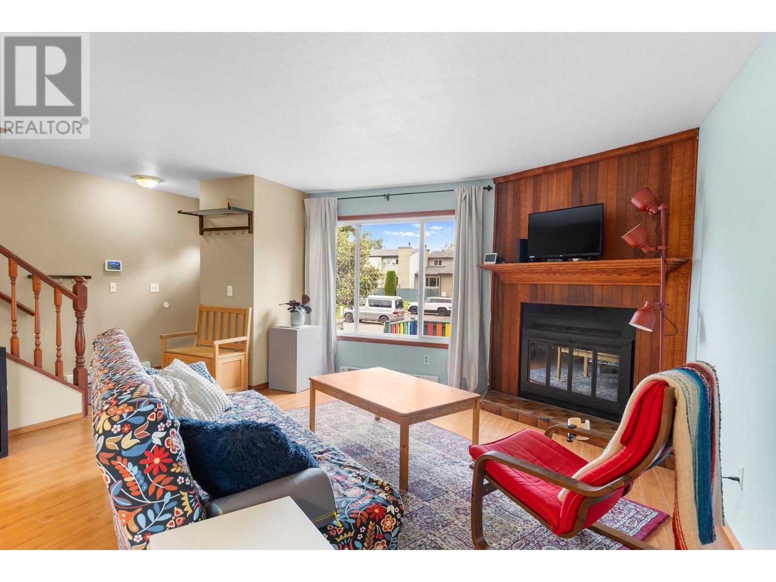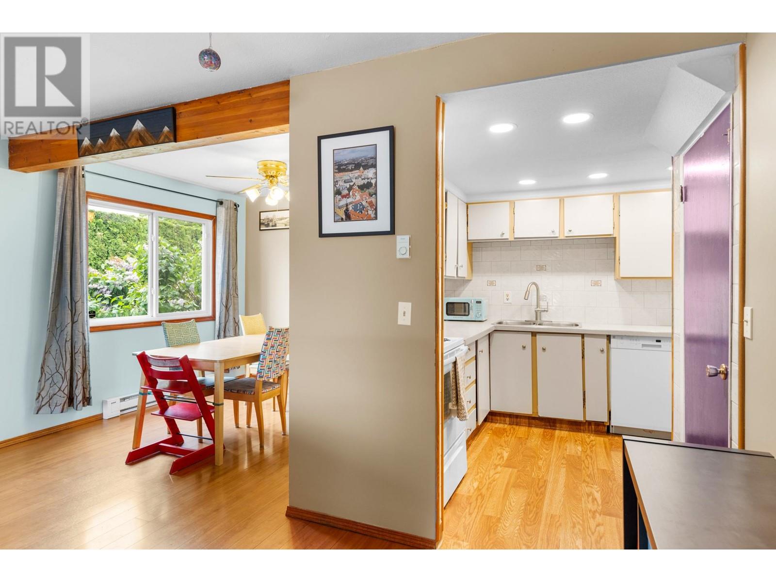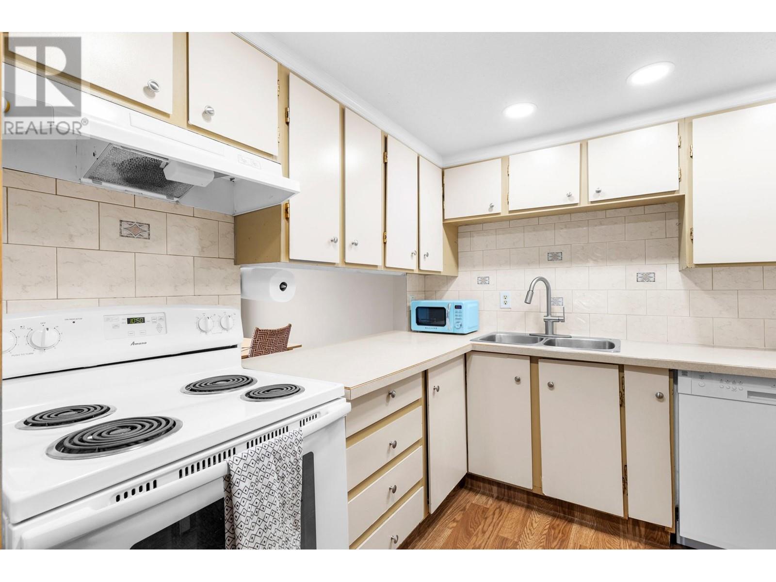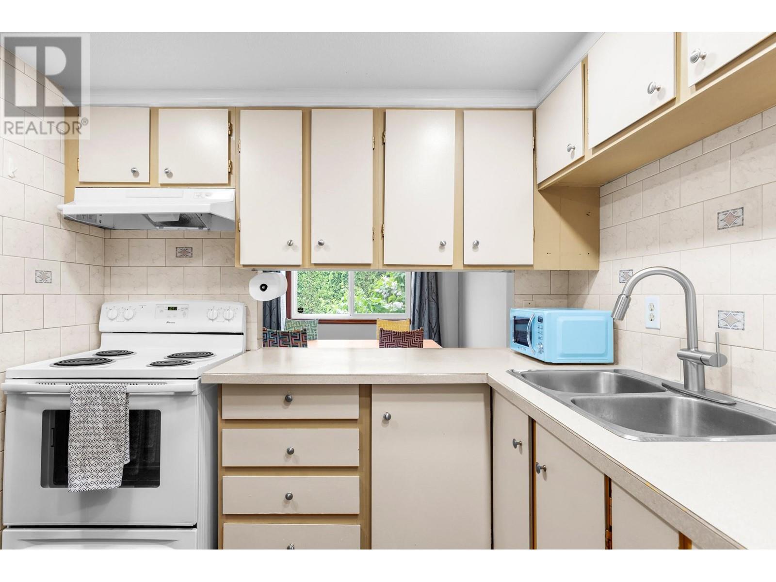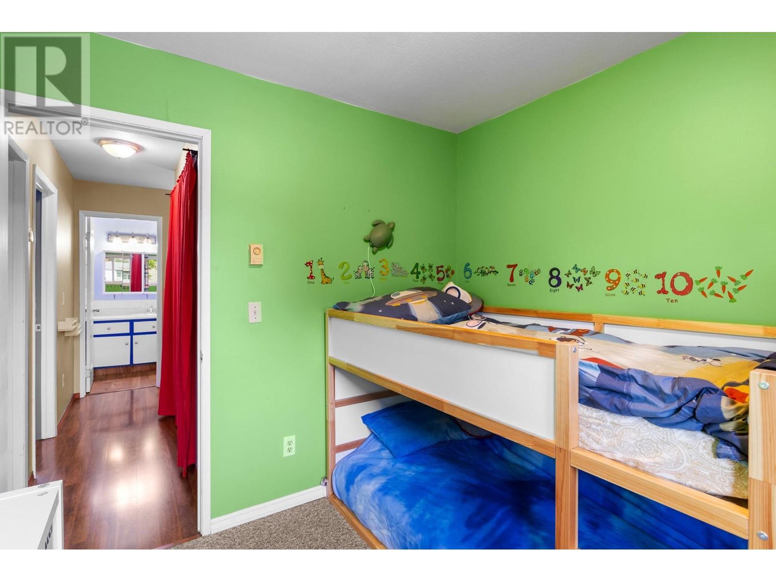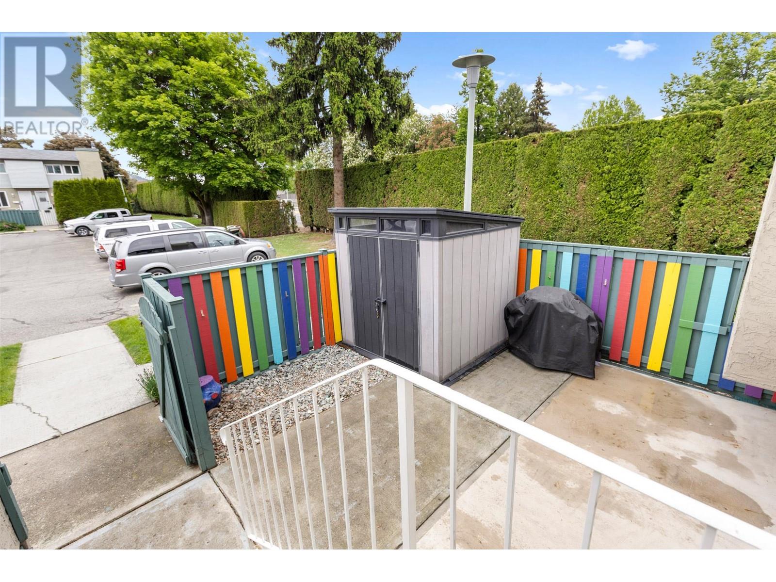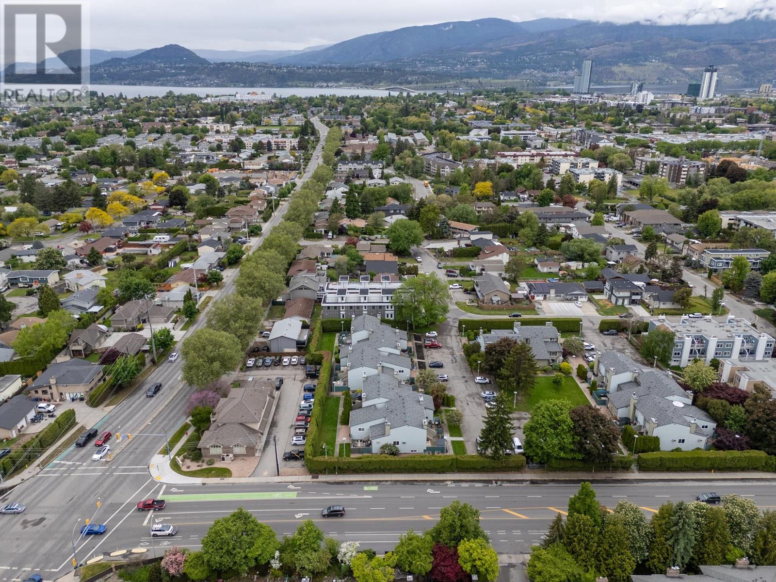3 Bedroom
2 Bathroom
1,666 ft2
Fireplace
Wall Unit, Window Air Conditioner
Baseboard Heaters
$539,900Maintenance,
$443.36 Monthly
This spacious 3-bedroom, 2-bathroom semi-detached townhome offers over 1,500 sq ft of comfortable living across three levels. The bright main floor features an open-concept layout filled with natural light. Upstairs, you'll find three generously sized bedrooms and a full bathroom. The fully finished basement boasts a large recreation room, a 3-piece bathroom/laundry area, and a versatile storage room that could easily serve as a workshop or hobby space. Additional highlights include two designated parking spots, a fully fenced patio with a storage shed, and a central location close to all amenities and public transit. Pet-friendly complex allowing up to two pets (maximum 22 inches to the shoulder) with no breed restrictions. Whether you're looking for the perfect place to call home or a smart investment opportunity, this property checks all the boxes! (id:46156)
Property Details
|
MLS® Number
|
10347724 |
|
Property Type
|
Single Family |
|
Neigbourhood
|
Springfield/Spall |
|
Community Name
|
Mountain View Estates |
|
Amenities Near By
|
Public Transit, Park, Recreation, Schools, Shopping |
|
Community Features
|
Family Oriented, Pet Restrictions, Pets Allowed With Restrictions |
|
Parking Space Total
|
2 |
Building
|
Bathroom Total
|
2 |
|
Bedrooms Total
|
3 |
|
Constructed Date
|
1979 |
|
Construction Style Attachment
|
Attached |
|
Cooling Type
|
Wall Unit, Window Air Conditioner |
|
Fireplace Fuel
|
Unknown |
|
Fireplace Present
|
Yes |
|
Fireplace Type
|
Decorative |
|
Heating Type
|
Baseboard Heaters |
|
Stories Total
|
3 |
|
Size Interior
|
1,666 Ft2 |
|
Type
|
Row / Townhouse |
|
Utility Water
|
Municipal Water |
Parking
Land
|
Acreage
|
No |
|
Fence Type
|
Fence |
|
Land Amenities
|
Public Transit, Park, Recreation, Schools, Shopping |
|
Sewer
|
Municipal Sewage System |
|
Size Total Text
|
Under 1 Acre |
|
Zoning Type
|
Unknown |
Rooms
| Level |
Type |
Length |
Width |
Dimensions |
|
Second Level |
4pc Bathroom |
|
|
8'8'' x 4'11'' |
|
Second Level |
Bedroom |
|
|
8'8'' x 9'1'' |
|
Second Level |
Bedroom |
|
|
10'4'' x 12'9'' |
|
Second Level |
Primary Bedroom |
|
|
10'4'' x 12'5'' |
|
Basement |
Storage |
|
|
13'2'' x 8'3'' |
|
Basement |
3pc Bathroom |
|
|
Measurements not available |
|
Basement |
Recreation Room |
|
|
18'10'' x 16' |
|
Main Level |
Dining Room |
|
|
8'10'' x 8'10'' |
|
Main Level |
Kitchen |
|
|
10'1'' x 8'8'' |
|
Main Level |
Living Room |
|
|
18'6'' x 15'8'' |
https://www.realtor.ca/real-estate/28312940/1471-inkar-road-unit-9-kelowna-springfieldspall


