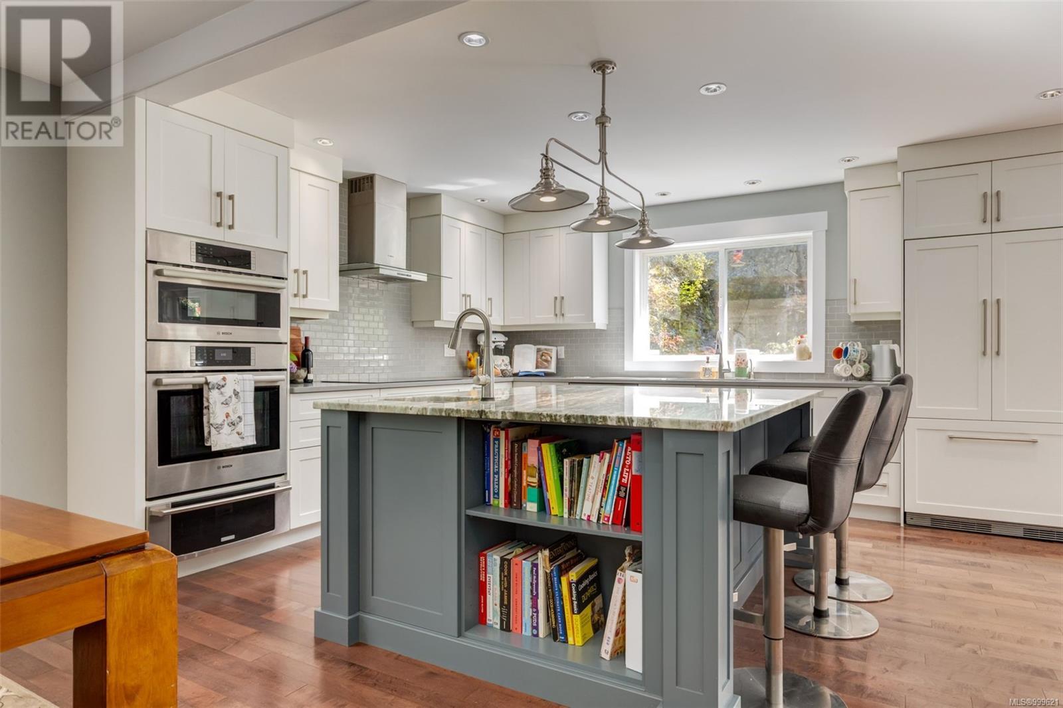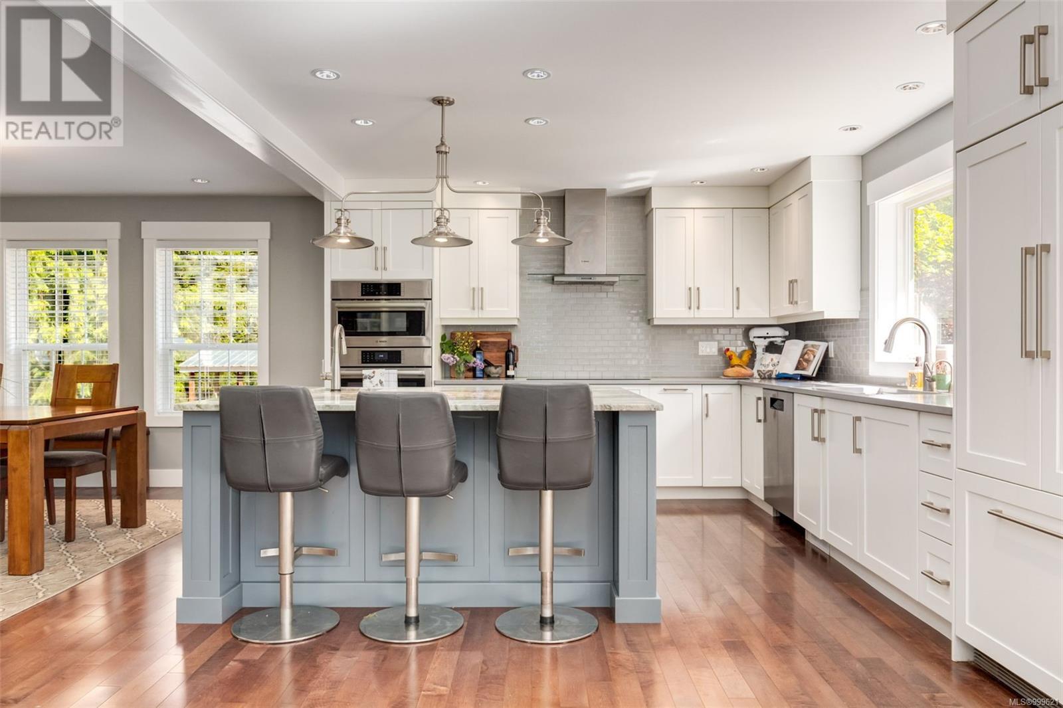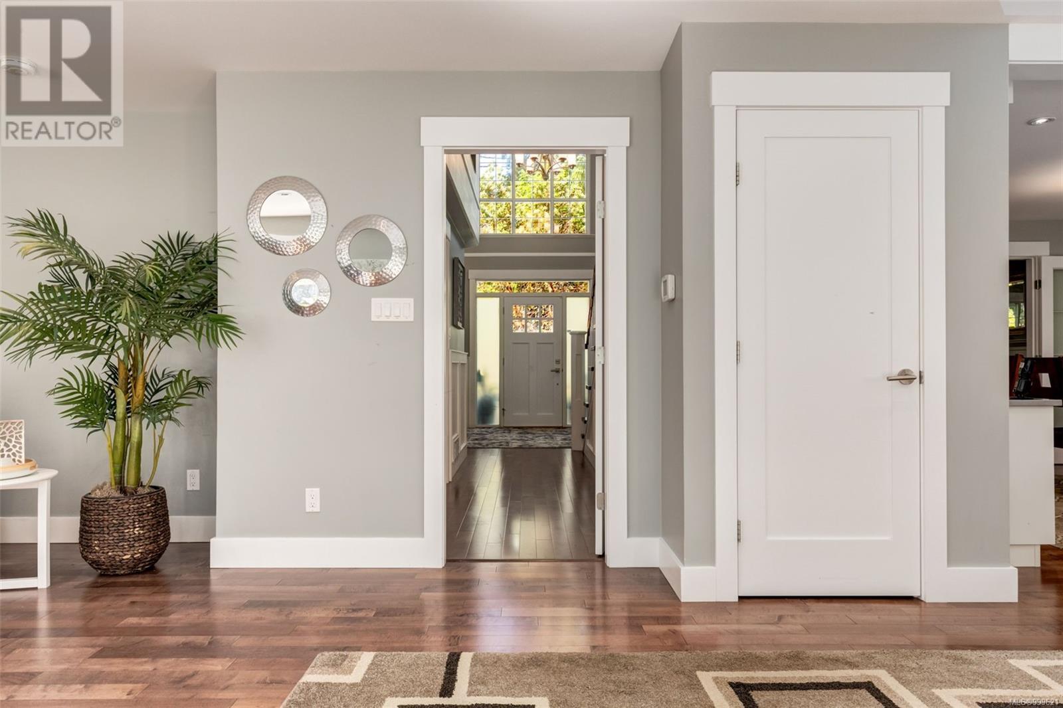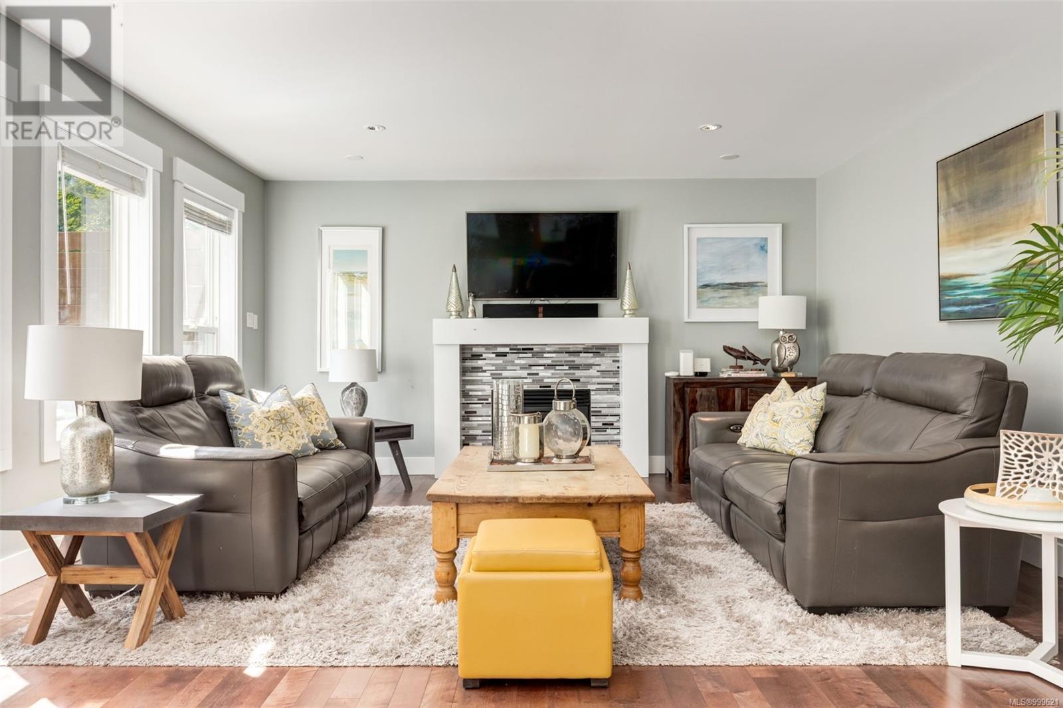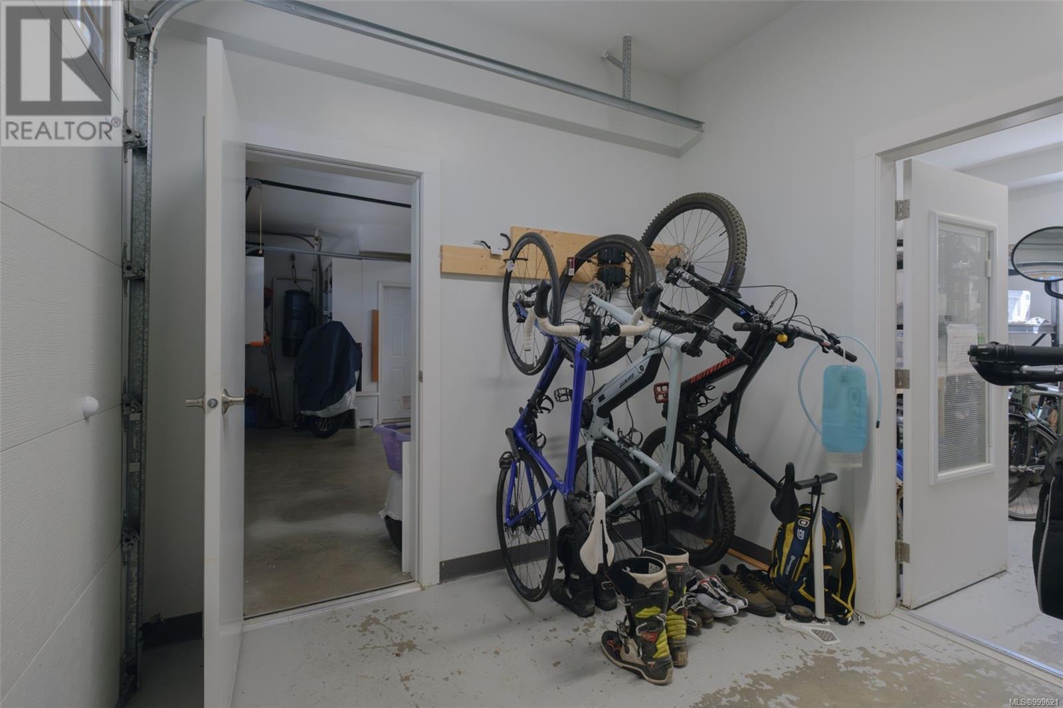6639 Elm Rd Lantzville, British Columbia V0R 2H0
$1,949,000Maintenance,
$120 Monthly
Maintenance,
$120 MonthlyCountry Charm Meets Modern Comfort in Upper Lantzville: Welcome to a truly special property that blends the warmth of country living with the ease of modern upgrades. Set on nearly one acre in beautiful Upper Lantzville, this home offers the space, flexibility, and features you've been looking for. This traditional two-story home offers 4 spacious bedrooms, including two with private en-suites, and a main floor den that can double as a fifth bedroom or home office. The heart of the home is a bright, open-concept kitchen and living area, fully renovated in 2018 with high-end Bosch appliances, custom built-in cabinetry, and engineered hardwood flooring throughout. Upstairs, a huge bonus room adds versatility – use it as a gym, playroom, media room, or home business hub. Downstairs, the garage houses a certified commercial kitchen (no ovens currently installed), previously used for food prep and now functioning as a workshop – ideal for culinary ventures, canning, or outdoor enthusiasts. The south-facing backyard is a true oasis. Enjoy a large sunny patio, natural rock face, an enclosed vegetable garden, and chicken coop. The property is fully set up for sustainable living, with excellent well water, rain catchment system tied to irrigation, and a Phase 2 EV charger. 2024 Updates include all new plumbing (no Poly-B), new laundry room cabinetry and flooring, and a new fireplace surround plus 2 new bathrooms. Primary ensuite updated 2019. With ample parking and room to build a workshop or carriage home, the possibilities are endless. Located just minutes from shopping, beaches, and top-rated schools: * Walk or cycle to Aspengrove Private School * In catchment for Dover Bay and Seaview Schools * 5 minutes to North Nanaimo’s amenities and the ocean Whether you’re looking to grow your own food, run a home-based business, or simply enjoy peace and privacy, this Upper Lantzville gem offers space to grow, live, and thrive. (id:46156)
Property Details
| MLS® Number | 999621 |
| Property Type | Single Family |
| Neigbourhood | Upper Lantzville |
| Features | Central Location, Private Setting, Southern Exposure, Other |
| Parking Space Total | 8 |
Building
| Bathroom Total | 4 |
| Bedrooms Total | 4 |
| Architectural Style | Other |
| Constructed Date | 1998 |
| Cooling Type | Central Air Conditioning |
| Fireplace Present | Yes |
| Fireplace Total | 3 |
| Heating Type | Forced Air, Heat Pump |
| Size Interior | 4,568 Ft2 |
| Total Finished Area | 3860 Sqft |
| Type | House |
Land
| Access Type | Road Access |
| Acreage | No |
| Size Irregular | 0.99 |
| Size Total | 0.99 Ac |
| Size Total Text | 0.99 Ac |
| Zoning Description | R1 |
| Zoning Type | Residential |
Rooms
| Level | Type | Length | Width | Dimensions |
|---|---|---|---|---|
| Second Level | Ensuite | 3-Piece | ||
| Second Level | Bonus Room | 26'6 x 18'11 | ||
| Second Level | Bathroom | 4-Piece | ||
| Second Level | Bedroom | 15'2 x 11'11 | ||
| Second Level | Bedroom | 14'9 x 11'11 | ||
| Second Level | Bedroom | 12'5 x 11'11 | ||
| Second Level | Ensuite | 5-Piece | ||
| Second Level | Primary Bedroom | 14'11 x 14'6 | ||
| Main Level | Office | 15'2 x 11'3 | ||
| Main Level | Bathroom | 2-Piece | ||
| Main Level | Laundry Room | 8 ft | Measurements not available x 8 ft | |
| Main Level | Living Room | 23'10 x 14'11 | ||
| Main Level | Kitchen | 18 ft | 18 ft x Measurements not available | |
| Main Level | Dining Nook | 14'10 x 11'10 | ||
| Main Level | Family Room | 16'4 x 14'11 | ||
| Main Level | Entrance | 11'1 x 8'1 |
https://www.realtor.ca/real-estate/28312497/6639-elm-rd-lantzville-upper-lantzville


















