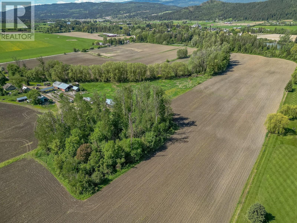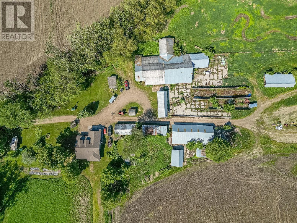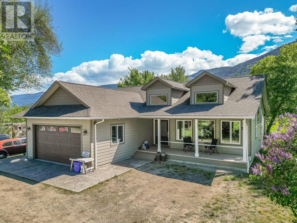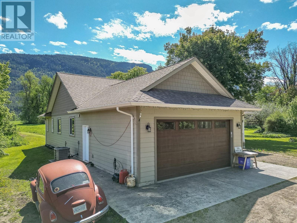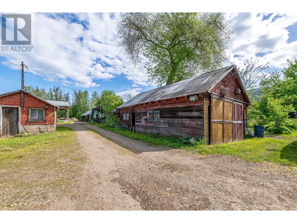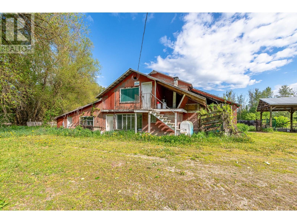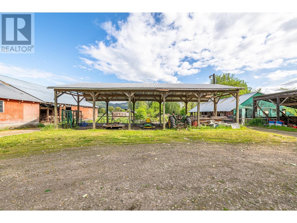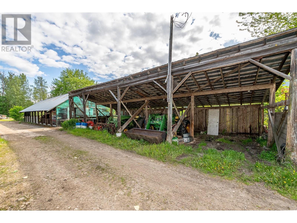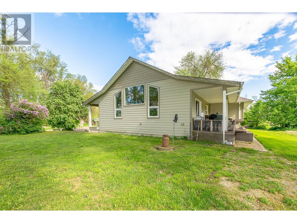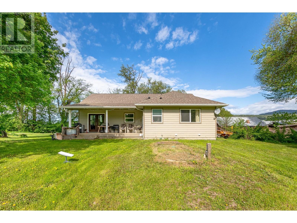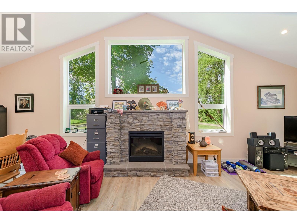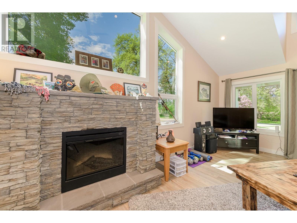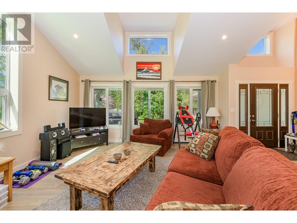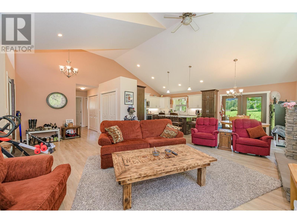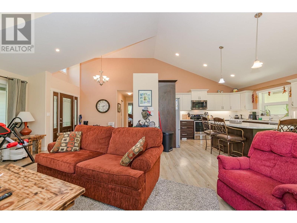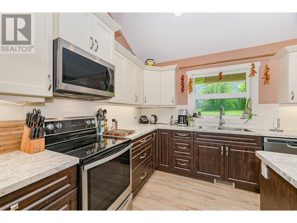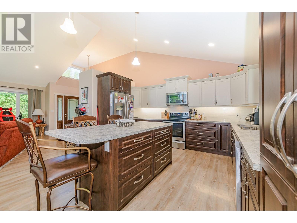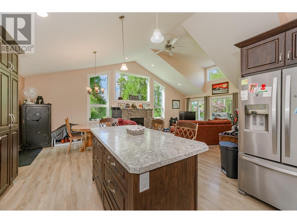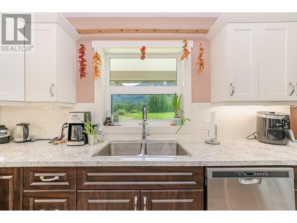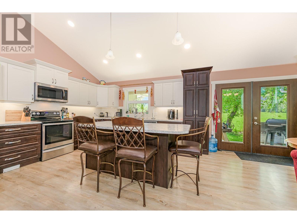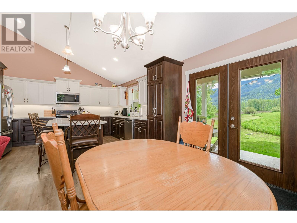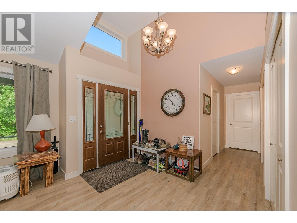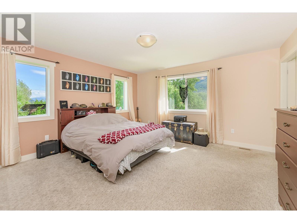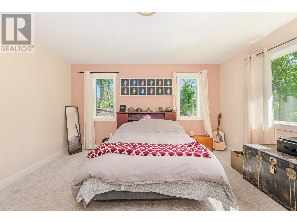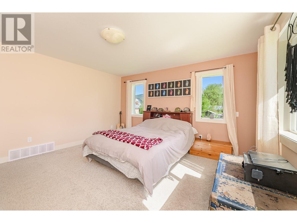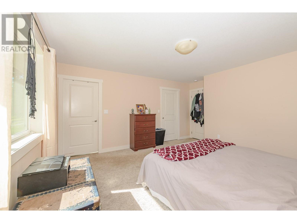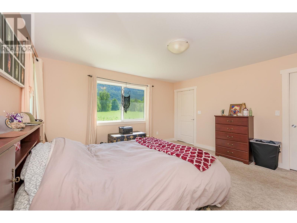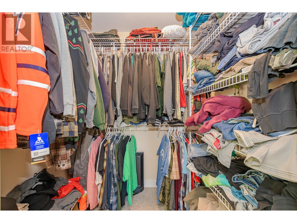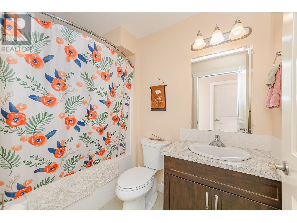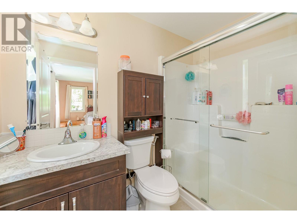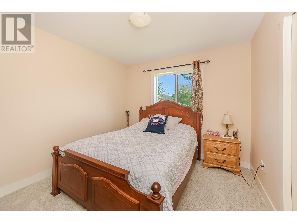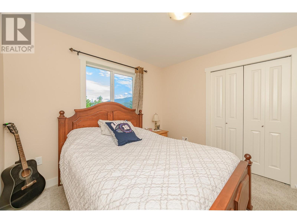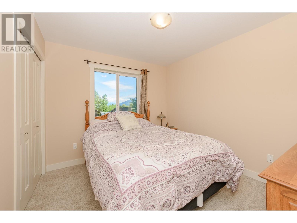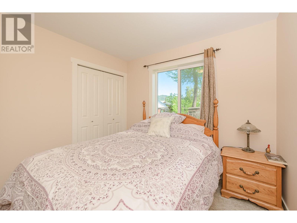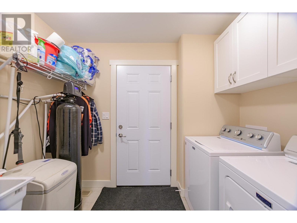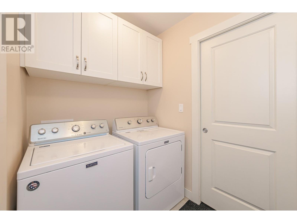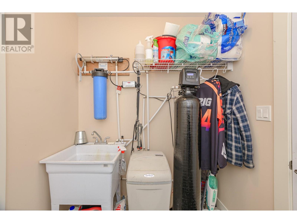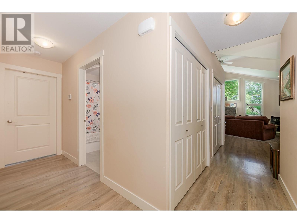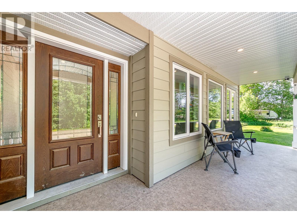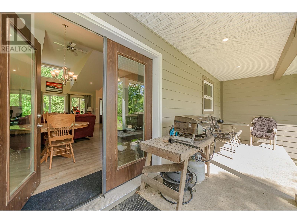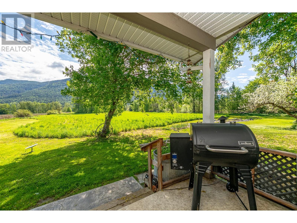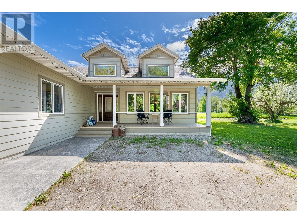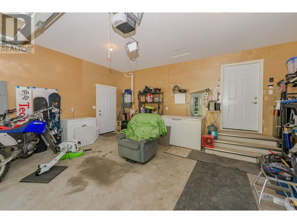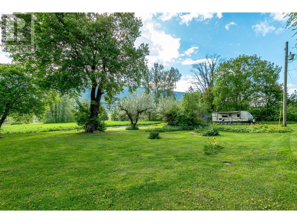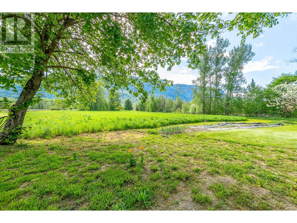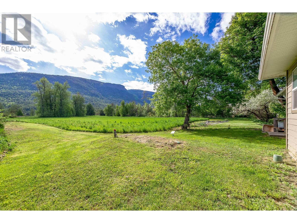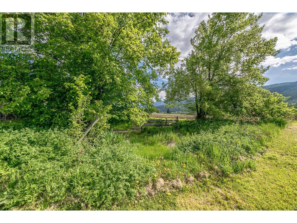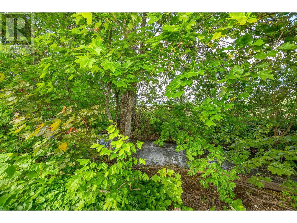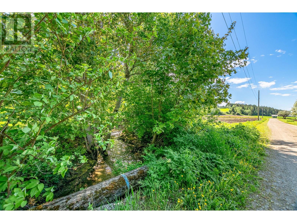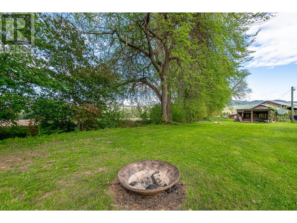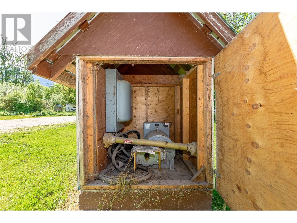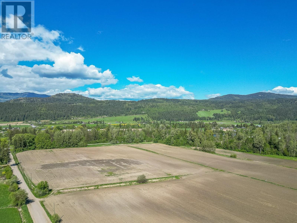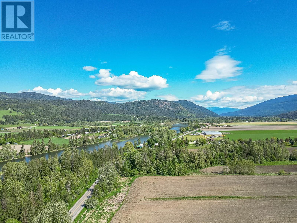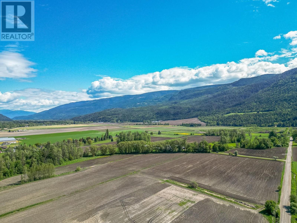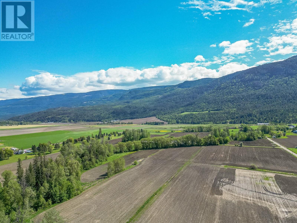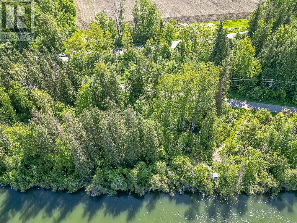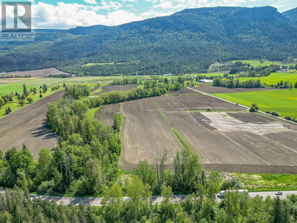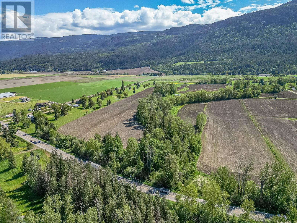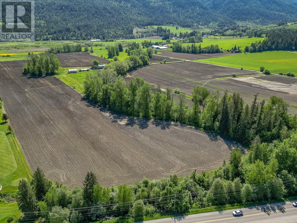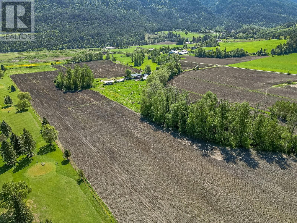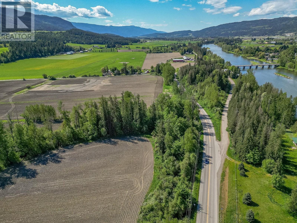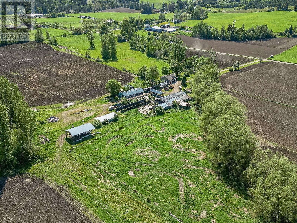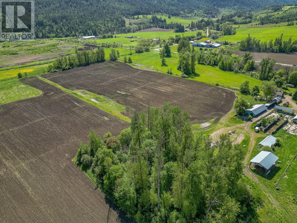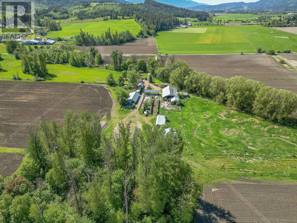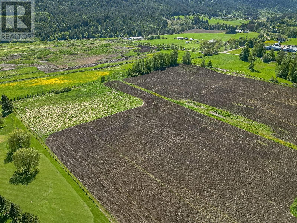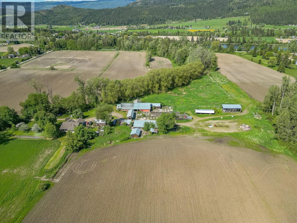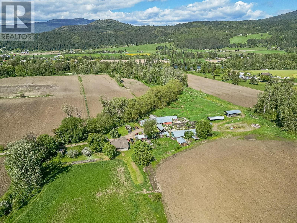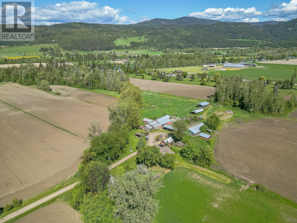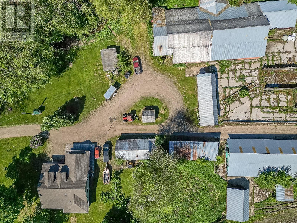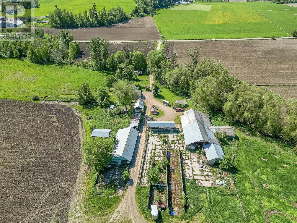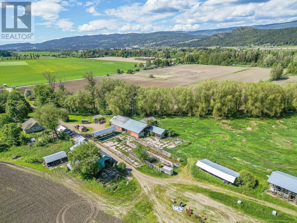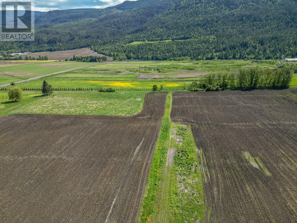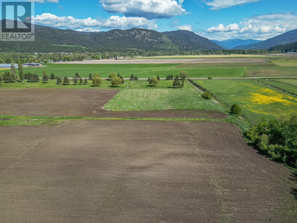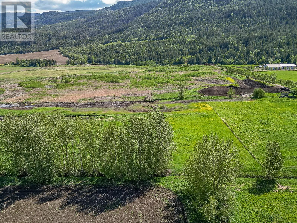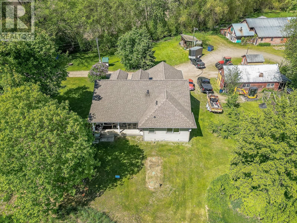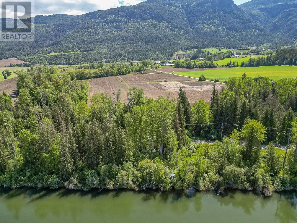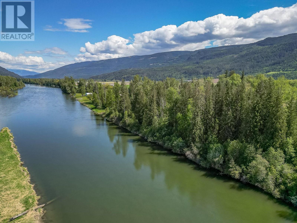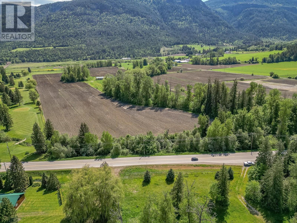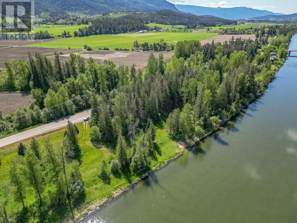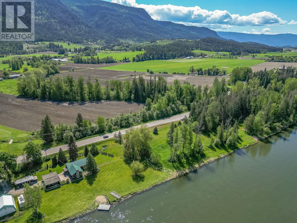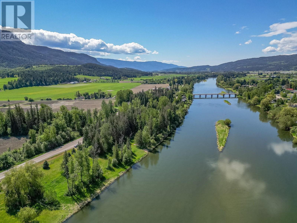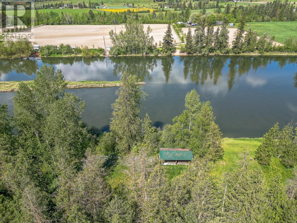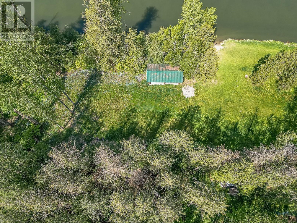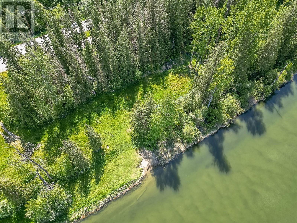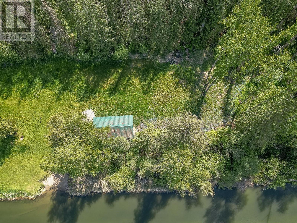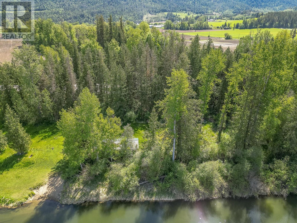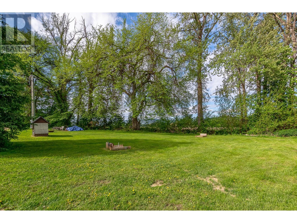3 Bedroom
2 Bathroom
1,405 ft2
Bungalow
Fireplace
Forced Air
Acreage
$3,500,000
Welcome to your dream farmstead! This incredible 107-acre property offers a rare blend of comfort, functionality, and natural beauty. The 3-bedroom, 2-bathroom rancher, built in 2017, features a spacious open-concept design with electric heating, a cozy fireplace, and a stunning kitchen centered around a massive island—perfect for family gatherings or entertaining. The generous primary suite includes a full ensuite, and the home is complete with both front and back covered porches to enjoy serene country views in every direction. A double attached garage adds convenience, while two barns, two pole sheds, and a detached shop provide ample space for livestock, equipment, or hobby farming. The property boasts river frontage with a beautiful pergola and grassy areas ideal for camping or relaxing by the water. A creek also winds through the land, adding to its charm and usability. Currently, 70 acres are leased out and growing corn, demonstrating the land’s fertility and potential income. Previously a working dairy farm, the property is equipped with two water licenses and a shared underground irrigation system to support agricultural operations. Whether you're looking to farm, relax, or invest, this private and productive property offers endless opportunities in a breathtaking setting. (id:46156)
Property Details
|
MLS® Number
|
10347572 |
|
Property Type
|
Single Family |
|
Neigbourhood
|
Enderby / Grindrod |
|
Parking Space Total
|
2 |
Building
|
Bathroom Total
|
2 |
|
Bedrooms Total
|
3 |
|
Architectural Style
|
Bungalow |
|
Constructed Date
|
2017 |
|
Construction Style Attachment
|
Detached |
|
Fireplace Fuel
|
Electric |
|
Fireplace Present
|
Yes |
|
Fireplace Total
|
1 |
|
Fireplace Type
|
Unknown |
|
Heating Fuel
|
Electric |
|
Heating Type
|
Forced Air |
|
Stories Total
|
1 |
|
Size Interior
|
1,405 Ft2 |
|
Type
|
House |
|
Utility Water
|
Irrigation District, Well |
Parking
Land
|
Acreage
|
Yes |
|
Sewer
|
Septic Tank |
|
Size Irregular
|
107.7 |
|
Size Total
|
107.7 Ac|100+ Acres |
|
Size Total Text
|
107.7 Ac|100+ Acres |
|
Surface Water
|
Creeks |
Rooms
| Level |
Type |
Length |
Width |
Dimensions |
|
Main Level |
Utility Room |
|
|
5'1'' x 3'2'' |
|
Main Level |
Laundry Room |
|
|
9' x 5'11'' |
|
Main Level |
Full Bathroom |
|
|
8'3'' x 5'1'' |
|
Main Level |
Bedroom |
|
|
10'5'' x 9'7'' |
|
Main Level |
Bedroom |
|
|
10'6'' x 10' |
|
Main Level |
Full Ensuite Bathroom |
|
|
8'2'' x 5'1'' |
|
Main Level |
Primary Bedroom |
|
|
15'10'' x 14'4'' |
|
Main Level |
Dining Room |
|
|
14'5'' x 9'8'' |
|
Main Level |
Kitchen |
|
|
14'5'' x 14' |
|
Main Level |
Living Room |
|
|
23'6'' x 14'4'' |
https://www.realtor.ca/real-estate/28312448/51-monks-road-grindrod-enderby-grindrod


