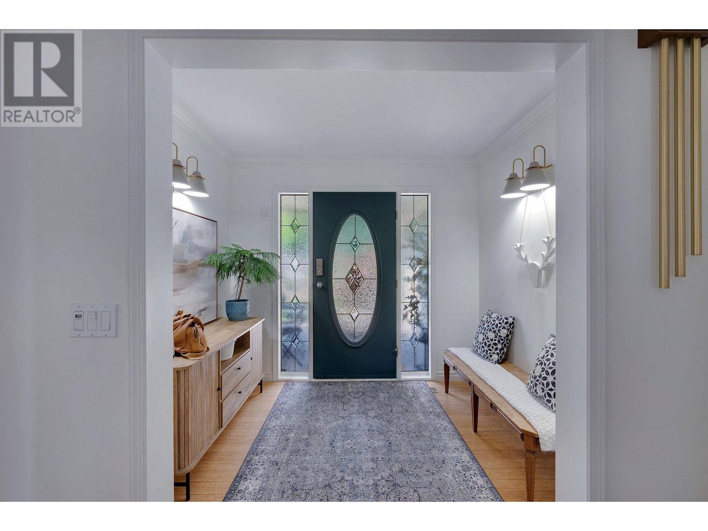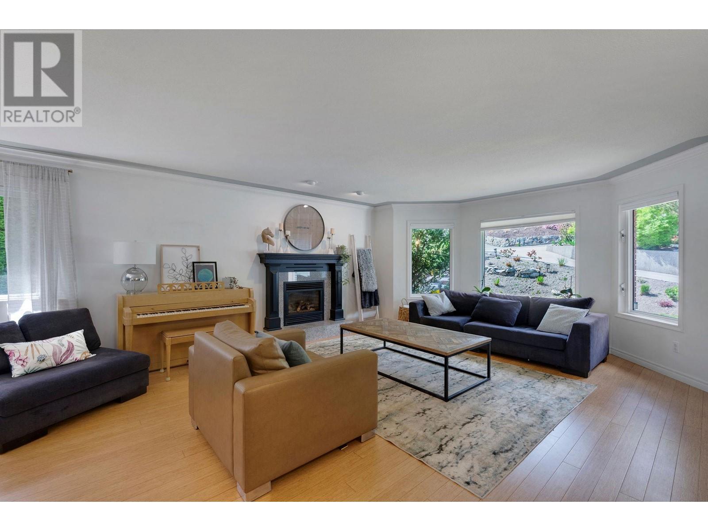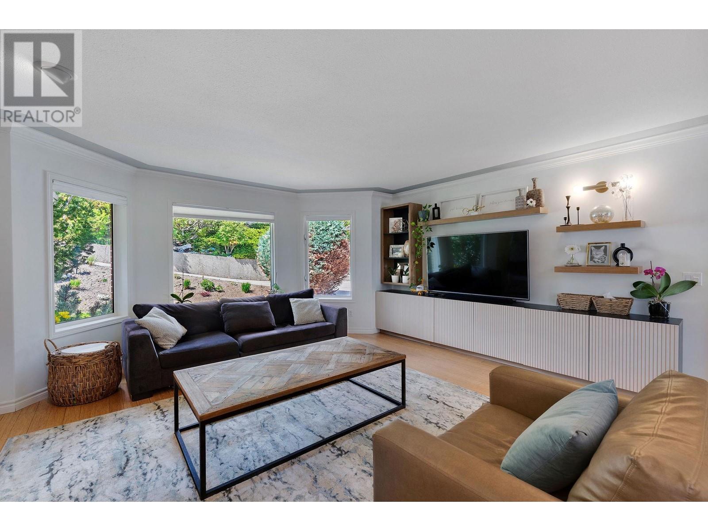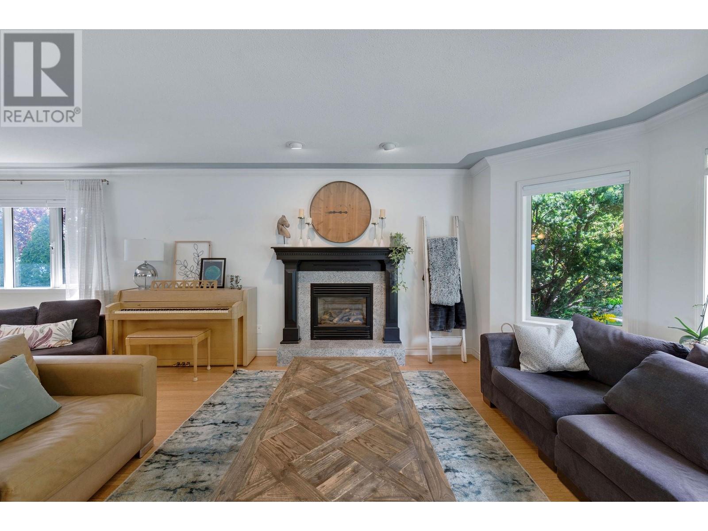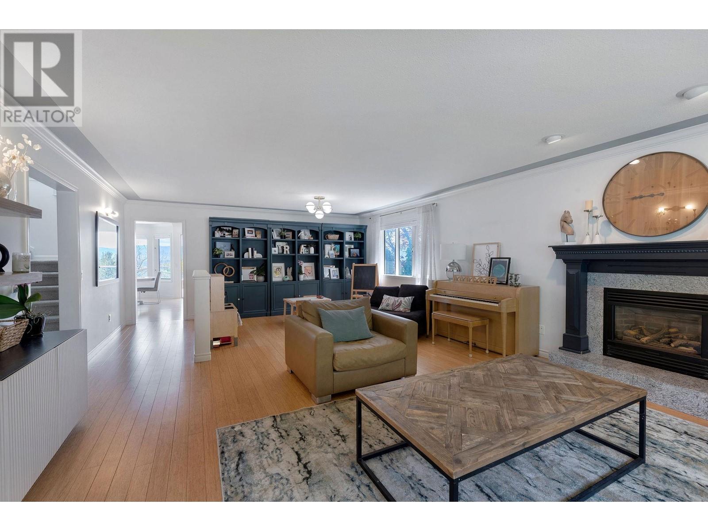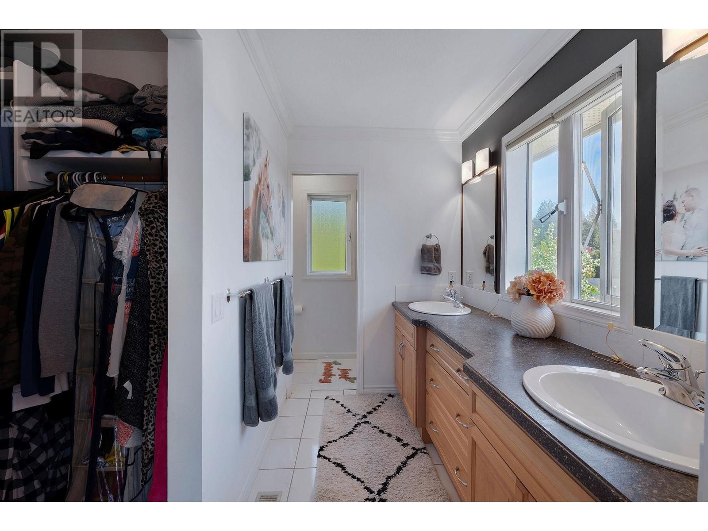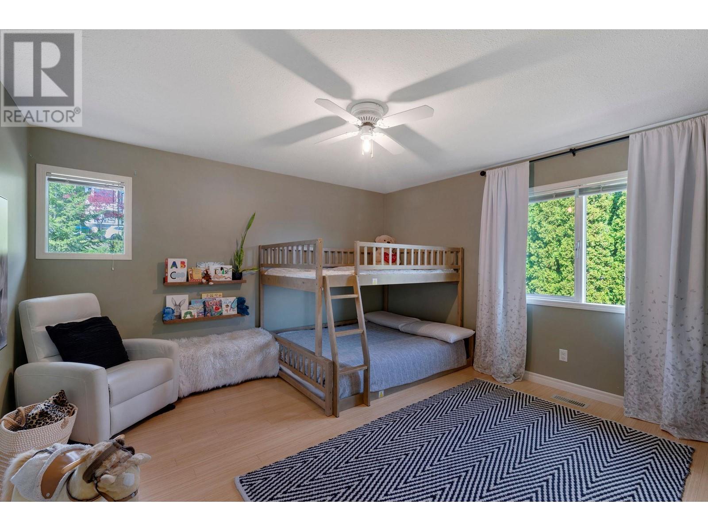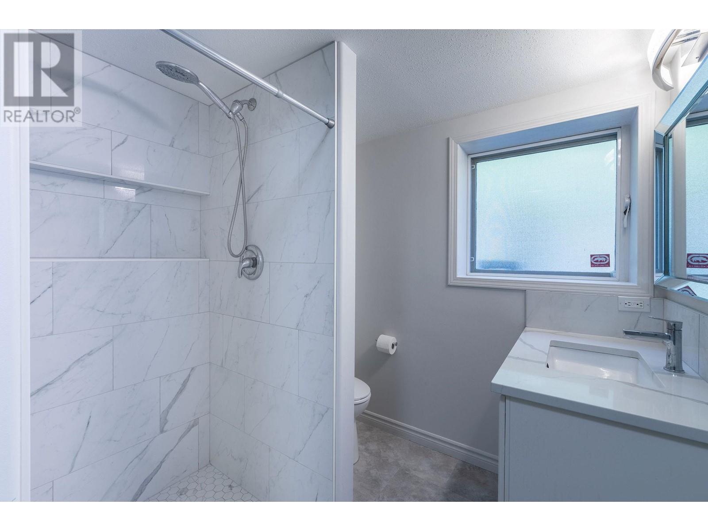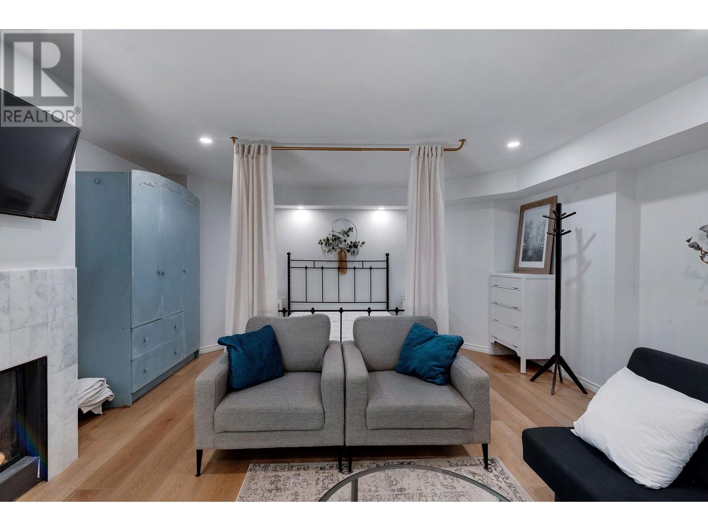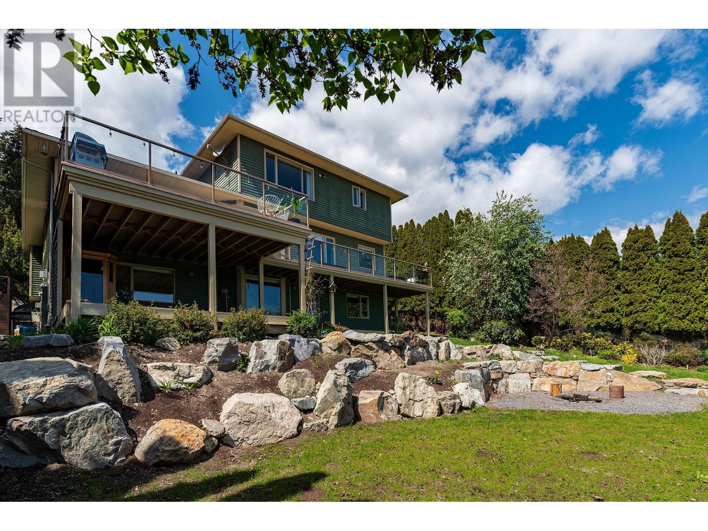5 Bedroom
4 Bathroom
4,074 ft2
Split Level Entry
Central Air Conditioning
Forced Air, See Remarks
Landscaped, Underground Sprinkler
$1,499,000
SPACIOUS FAMILY HOME with IN-LAW SUITE, separate STUDIO SUITE for extra RENTAL INCOME, and enough LAND to building a swimming pool or carriage home! Located on a quiet street in West Kelowna Estates, walking distance from Rose Valley Elementary and an extensive hiking/biking trail network, and only a 10min drive from Downtown Kelowna & The Westside Wine Trail. UPPER FLOOR offers 3 large bedrooms (all w/ walk-in closets) 2 baths and lake & city views from the Master Bedroom. MAIN FLOOR has 2 spacious living areas, large kitchen, and large deck where you can enjoy the views of Okanagan Lake. A 4th bedroom /office accommodates guests with its own bathroom next door, and the spacious laundry has plenty of storage. LOWER FLOOR (walk-out) has oversized windows, 1 large bedroom, 1 bath, private entrance from the covered patio, and contains its own kitchen, fireplace, and spacious living quarters -perfect for extended family. Additionally, there's a discrete side entrance with private patio that leads to a self-contained ""studio suite"" with its own laundry and kitchenette. ADDED BONUS: With the lower half of the yard directly accessible from Klein Rd, the property is rife for development of a detached Carriage Home. The property has RV parking in the rear, beautifully upgraded yard with custom rock walls and firepit, and the over-height cedars provide max privacy. This bright and airy home is upgraded throughout and shows even better in-person so book your showing today! (id:46156)
Property Details
|
MLS® Number
|
10347348 |
|
Property Type
|
Single Family |
|
Neigbourhood
|
West Kelowna Estates |
|
Amenities Near By
|
Golf Nearby, Park, Recreation, Schools, Shopping |
|
Community Features
|
Family Oriented |
|
Features
|
Private Setting, Central Island, One Balcony |
|
Parking Space Total
|
2 |
|
View Type
|
City View, Lake View, Mountain View, View (panoramic) |
Building
|
Bathroom Total
|
4 |
|
Bedrooms Total
|
5 |
|
Appliances
|
Refrigerator, Dishwasher, Dryer, Range - Gas, Hot Water Instant, Microwave, Washer, Washer & Dryer |
|
Architectural Style
|
Split Level Entry |
|
Basement Type
|
Full |
|
Constructed Date
|
1990 |
|
Construction Style Attachment
|
Detached |
|
Construction Style Split Level
|
Other |
|
Cooling Type
|
Central Air Conditioning |
|
Flooring Type
|
Carpeted, Hardwood, Other, Tile |
|
Half Bath Total
|
1 |
|
Heating Type
|
Forced Air, See Remarks |
|
Roof Material
|
Asphalt Shingle |
|
Roof Style
|
Unknown |
|
Stories Total
|
3 |
|
Size Interior
|
4,074 Ft2 |
|
Type
|
House |
|
Utility Water
|
Municipal Water |
Parking
Land
|
Access Type
|
Easy Access |
|
Acreage
|
No |
|
Land Amenities
|
Golf Nearby, Park, Recreation, Schools, Shopping |
|
Landscape Features
|
Landscaped, Underground Sprinkler |
|
Sewer
|
Municipal Sewage System |
|
Size Irregular
|
0.34 |
|
Size Total
|
0.34 Ac|under 1 Acre |
|
Size Total Text
|
0.34 Ac|under 1 Acre |
|
Zoning Type
|
Residential |
Rooms
| Level |
Type |
Length |
Width |
Dimensions |
|
Second Level |
4pc Bathroom |
|
|
12'7'' x 6'2'' |
|
Second Level |
Other |
|
|
4'6'' x 5'10'' |
|
Second Level |
Bedroom |
|
|
13'5'' x 11'9'' |
|
Second Level |
Other |
|
|
5'8'' x 5'2'' |
|
Second Level |
Bedroom |
|
|
13'7'' x 14'8'' |
|
Second Level |
Other |
|
|
5'4'' x 6'11'' |
|
Second Level |
4pc Ensuite Bath |
|
|
11'4'' x 5'3'' |
|
Second Level |
Primary Bedroom |
|
|
13'5'' x 15'7'' |
|
Basement |
3pc Bathroom |
|
|
11'8'' x 6'10'' |
|
Basement |
Bedroom |
|
|
13'0'' x 13'0'' |
|
Basement |
Recreation Room |
|
|
31'7'' x 12'11'' |
|
Main Level |
Foyer |
|
|
15'8'' x 8'11'' |
|
Main Level |
Laundry Room |
|
|
15'8'' x 7'6'' |
|
Main Level |
Bedroom |
|
|
7'0'' x 12'0'' |
|
Main Level |
Partial Bathroom |
|
|
6'0'' x 4'11'' |
|
Main Level |
Family Room |
|
|
12'11'' x 13'6'' |
|
Main Level |
Dining Nook |
|
|
15'1'' x 11'3'' |
|
Main Level |
Kitchen |
|
|
12'10'' x 12'11'' |
|
Main Level |
Dining Room |
|
|
13'2'' x 12'8'' |
|
Main Level |
Living Room |
|
|
16'11'' x 17'1'' |
|
Additional Accommodation |
Other |
|
|
28'7'' x 16'11'' |
https://www.realtor.ca/real-estate/28311819/1575-west-kelowna-road-west-kelowna-west-kelowna-estates







