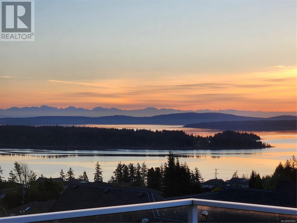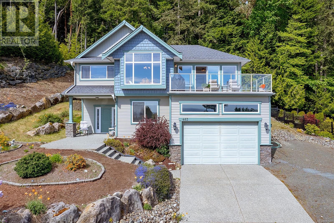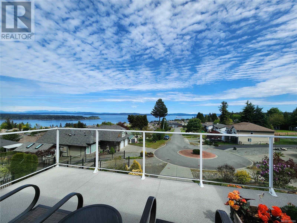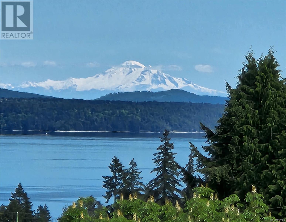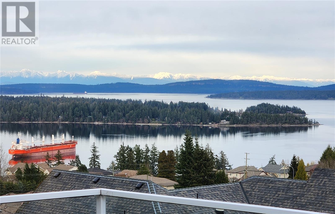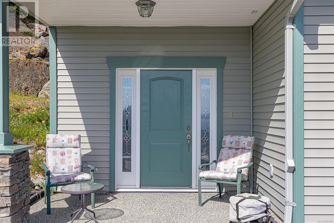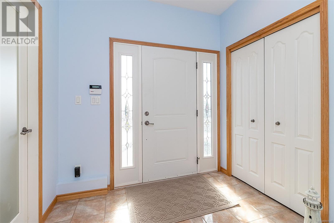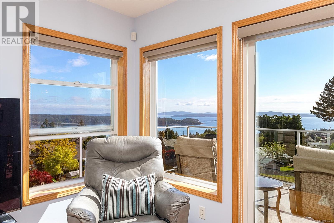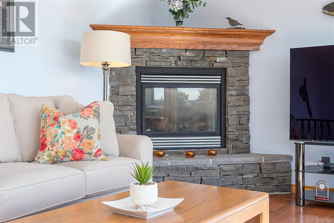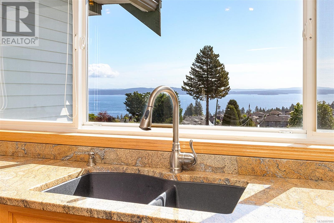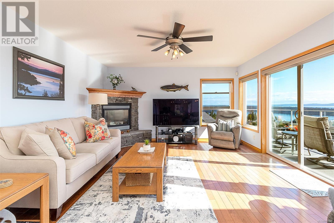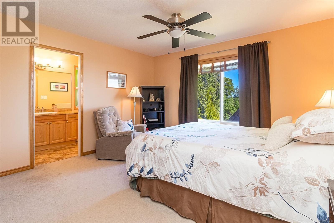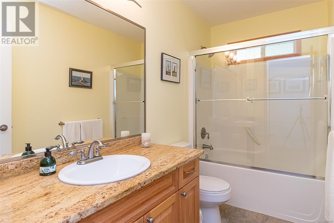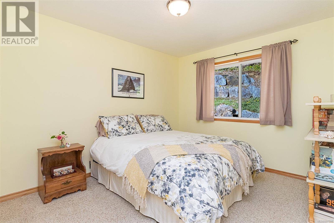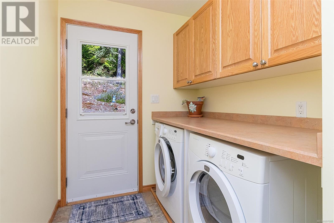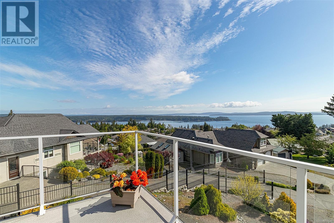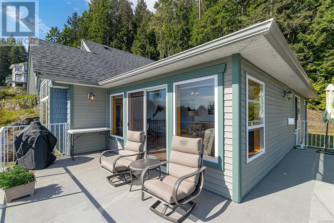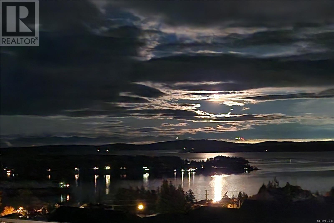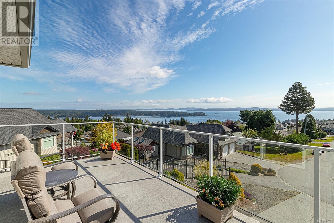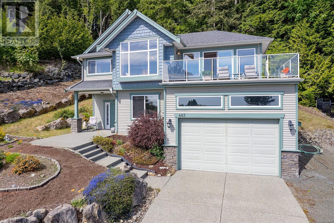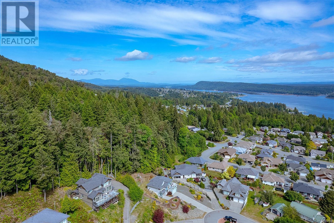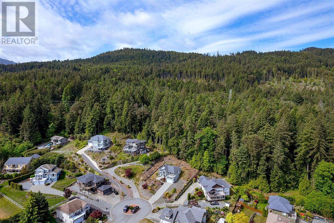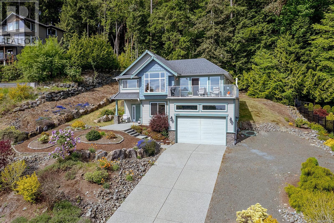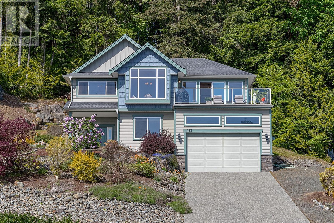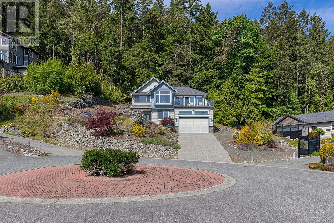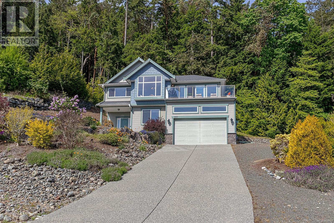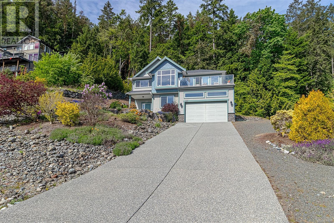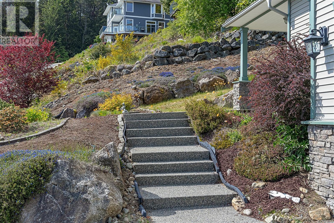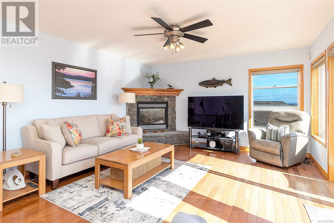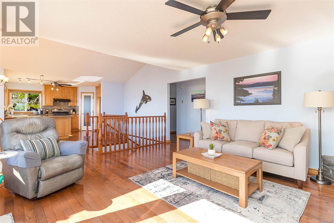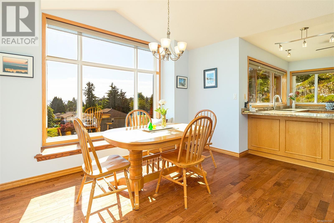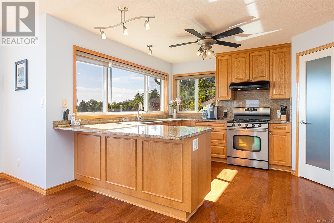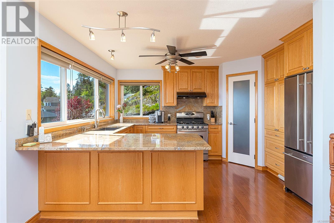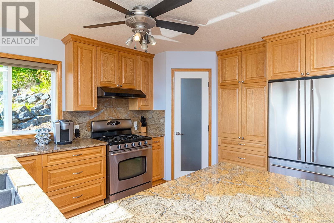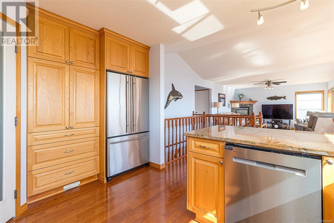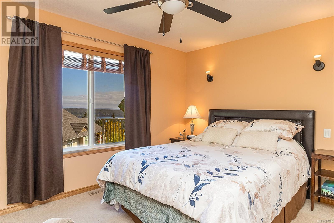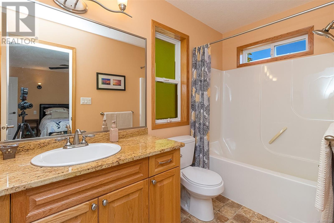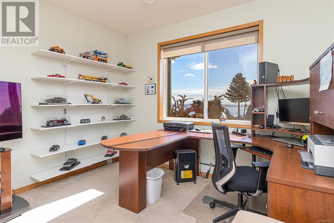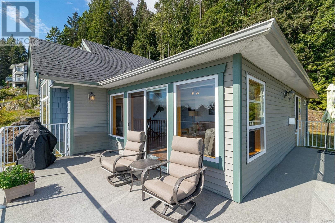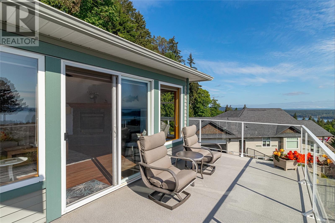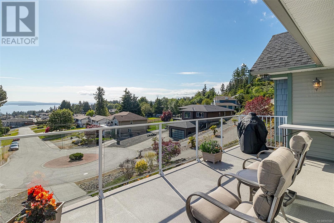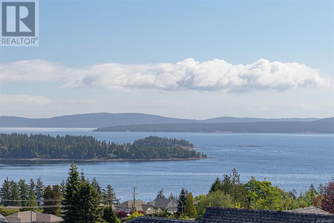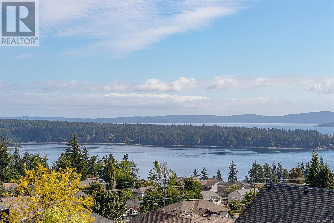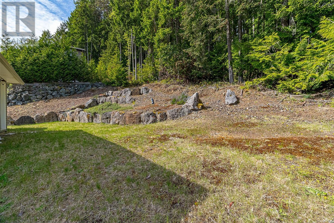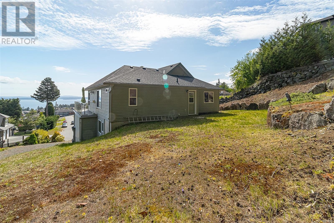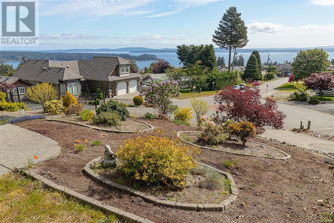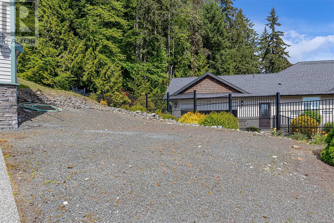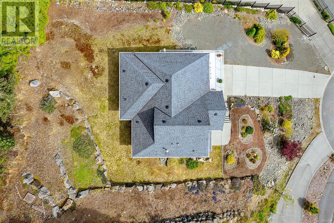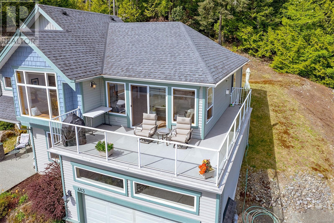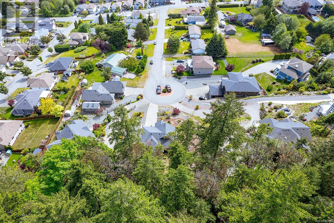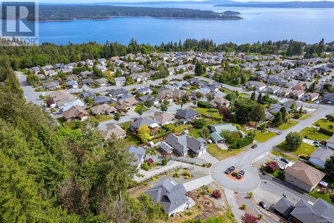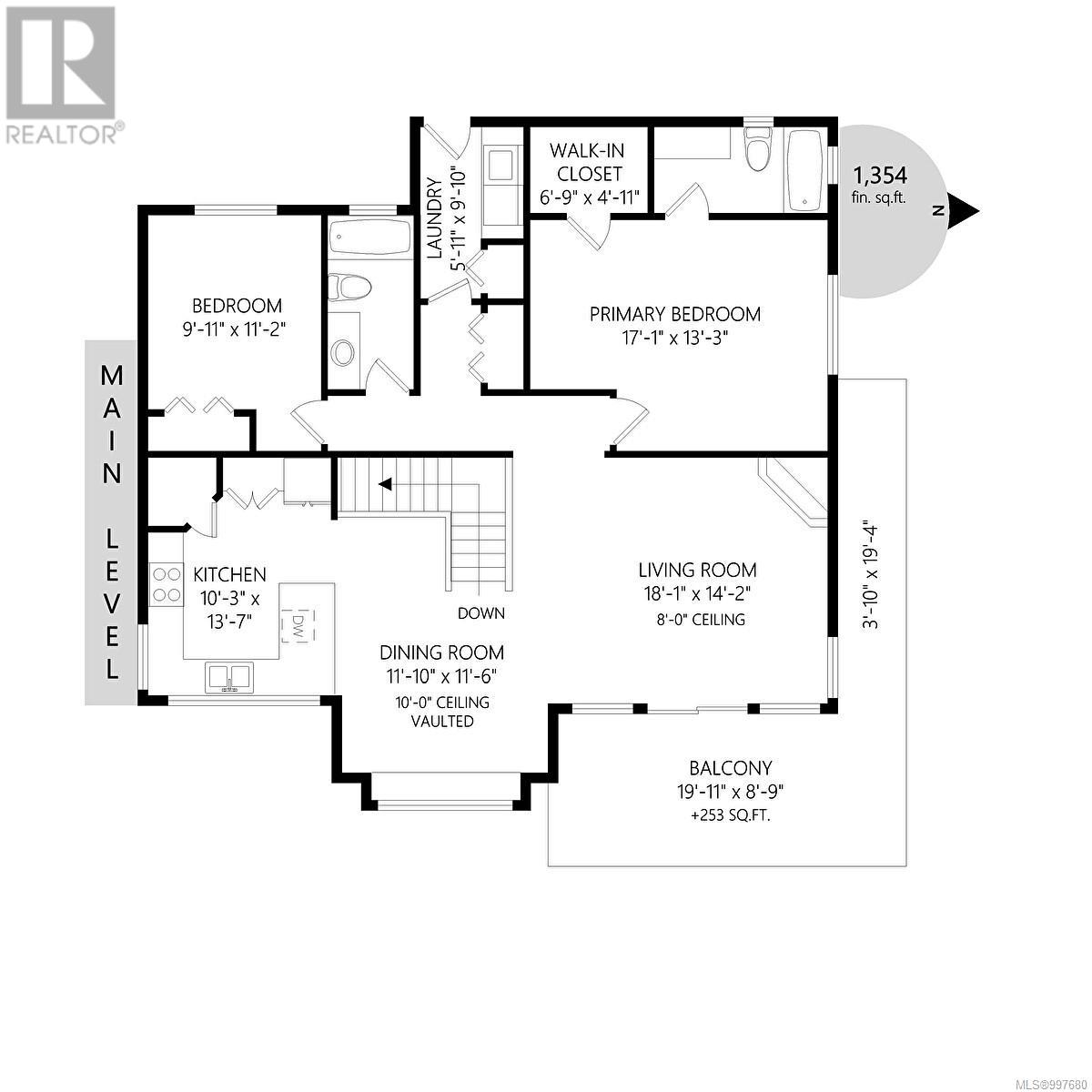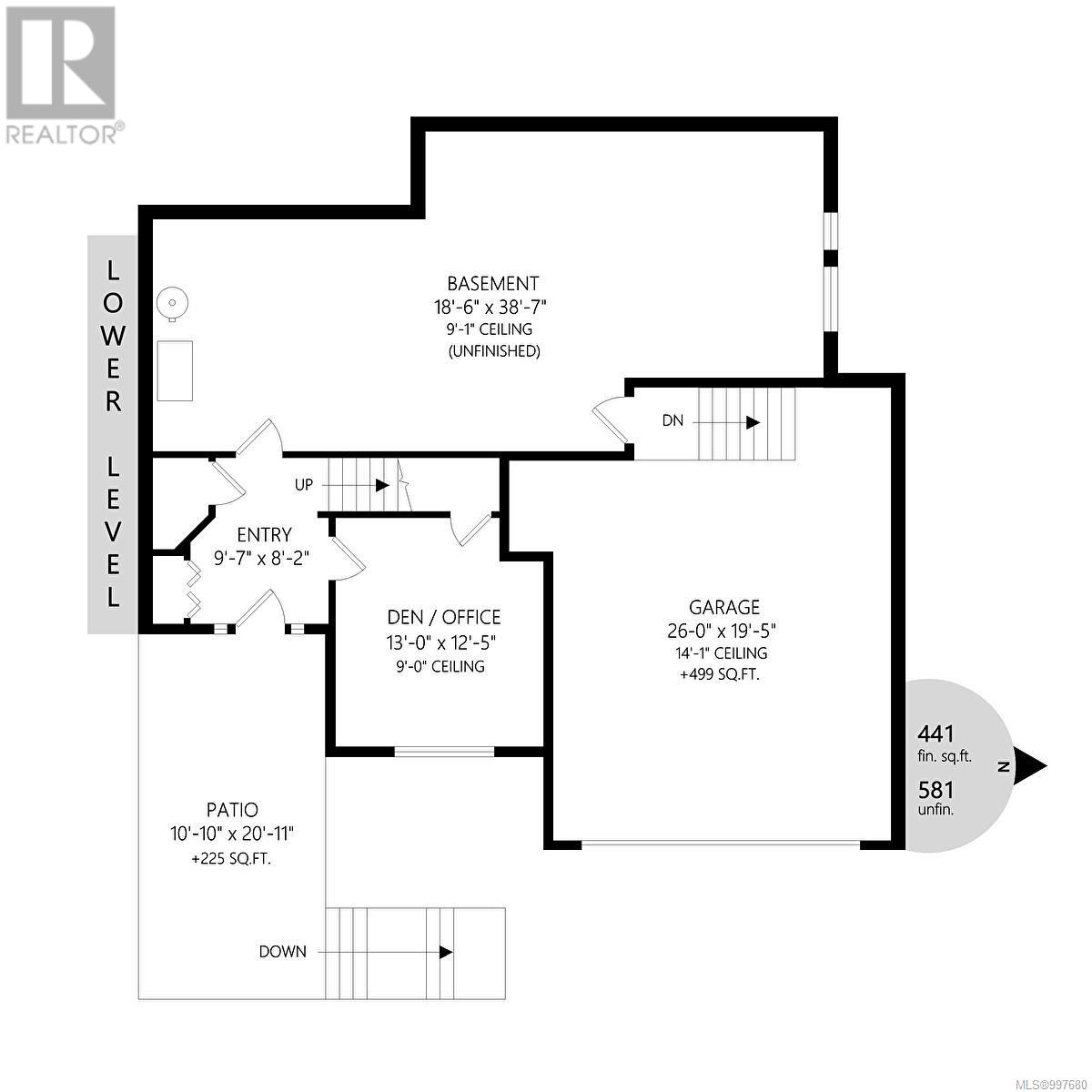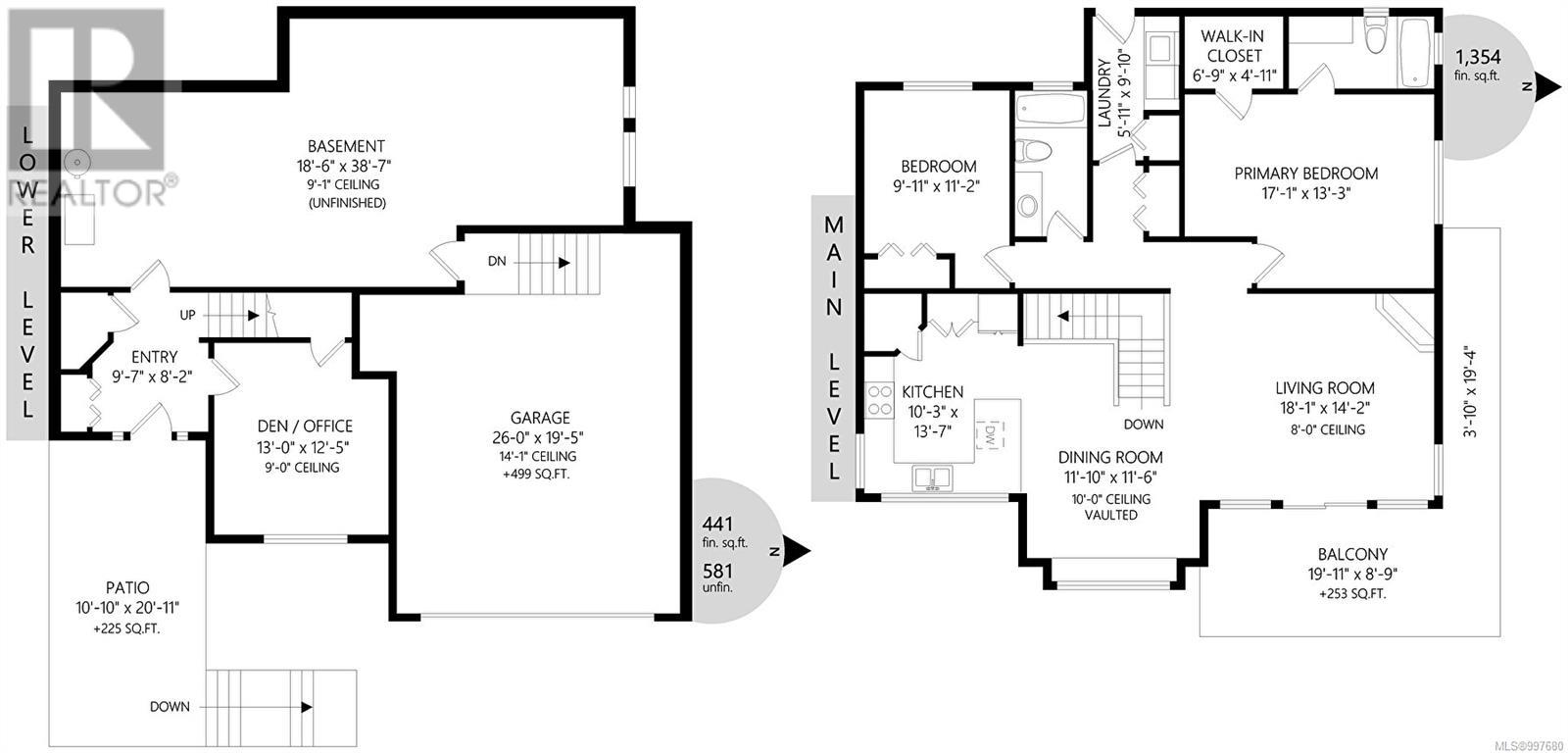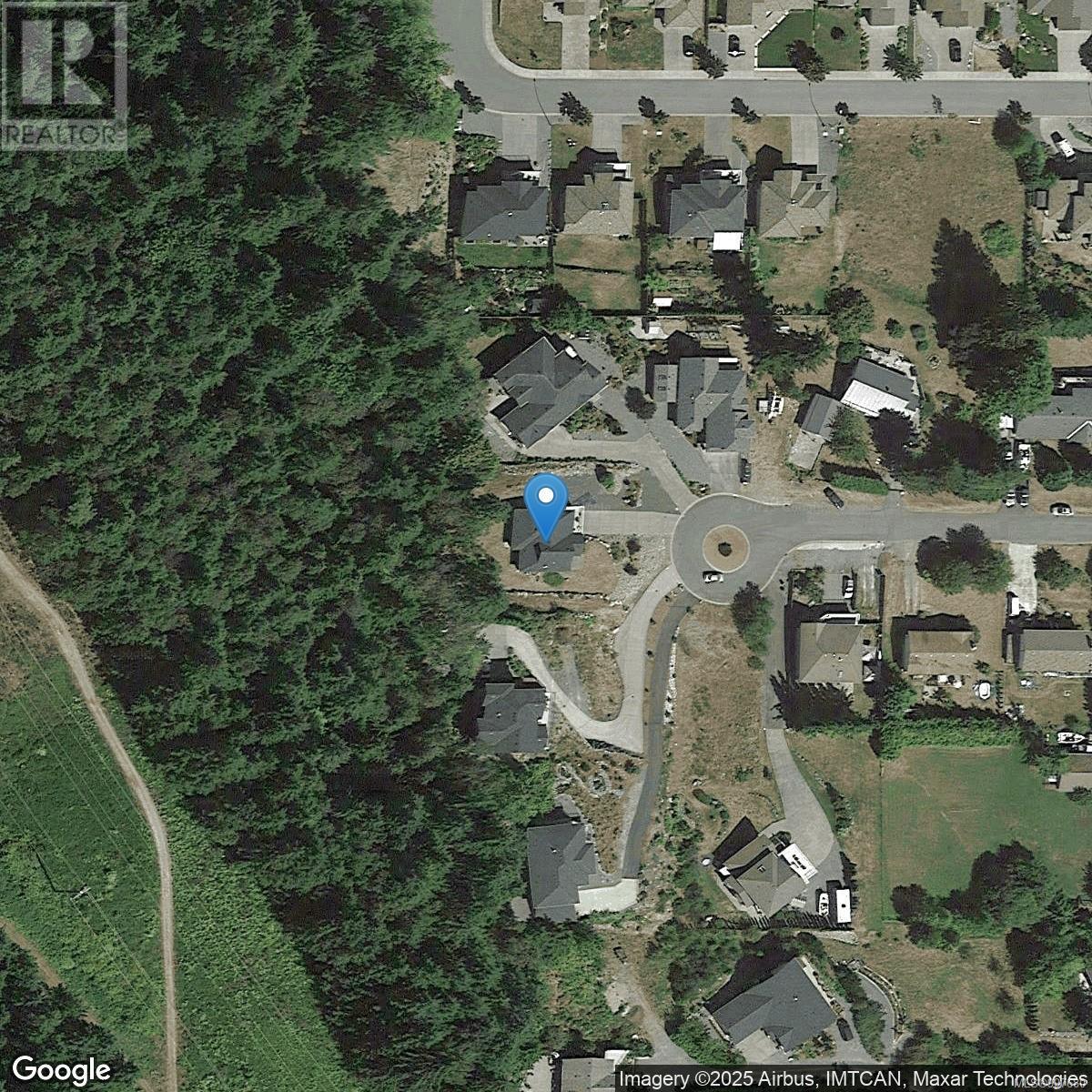3 Bedroom
2 Bathroom
2,875 ft2
Other
Fireplace
Air Conditioned
Forced Air, Heat Pump
$964,500
Spectacular ocean views of Ladysmith Harbour, the coastal snow capped mountains, and even Mount Baker - Without a doubt, one of the best views in Ladysmith! This one-of-a kind custom home offers main-level living with an open-concept layout , granite countertops and back splash , solid wood cabinets, seperate pantry, hardwood floors. Loads of windows give you views from every angle of this home. Spacious primary suite featuring a walk-in closet and full 4-pce ensuite. The lower level offers excellent in-lawsuite potential, roughed in bathroom, and a seperate den or 3rd bedroom. The oversized, overheight double garage is filled with natural light. Situated on a private, beautifully landscaped .3 acre lot with RV parking and backing onto green space for added privacy. Excellent neighborhood! (id:46156)
Property Details
|
MLS® Number
|
997680 |
|
Property Type
|
Single Family |
|
Neigbourhood
|
Ladysmith |
|
Features
|
Other, Marine Oriented |
|
Parking Space Total
|
8 |
|
Plan
|
Vip77509 |
|
Structure
|
Patio(s) |
|
View Type
|
Mountain View, Ocean View |
Building
|
Bathroom Total
|
2 |
|
Bedrooms Total
|
3 |
|
Architectural Style
|
Other |
|
Constructed Date
|
2007 |
|
Cooling Type
|
Air Conditioned |
|
Fireplace Present
|
Yes |
|
Fireplace Total
|
1 |
|
Heating Fuel
|
Natural Gas |
|
Heating Type
|
Forced Air, Heat Pump |
|
Size Interior
|
2,875 Ft2 |
|
Total Finished Area
|
1795 Sqft |
|
Type
|
House |
Land
|
Access Type
|
Road Access |
|
Acreage
|
No |
|
Size Irregular
|
14352 |
|
Size Total
|
14352 Sqft |
|
Size Total Text
|
14352 Sqft |
|
Zoning Description
|
R-1 |
|
Zoning Type
|
Residential |
Rooms
| Level |
Type |
Length |
Width |
Dimensions |
|
Lower Level |
Patio |
|
|
10'10 x 20'11 |
|
Lower Level |
Entrance |
|
|
13'0 x 12'5 |
|
Lower Level |
Bedroom |
|
|
13'0 x 12'5 |
|
Main Level |
Laundry Room |
|
|
5'11 x 9'10 |
|
Main Level |
Kitchen |
|
|
10'3 x 13'7 |
|
Main Level |
Ensuite |
|
|
4-Piece |
|
Main Level |
Bathroom |
|
|
4-Piece |
|
Main Level |
Dining Room |
|
|
11'10 x 11'6 |
|
Main Level |
Living Room |
|
|
18'1 x 14'2 |
|
Main Level |
Primary Bedroom |
|
|
17'1 x 13'3 |
|
Main Level |
Bedroom |
|
|
9'11 x 11'2 |
https://www.realtor.ca/real-estate/28311609/483-hillview-rd-ladysmith-ladysmith


