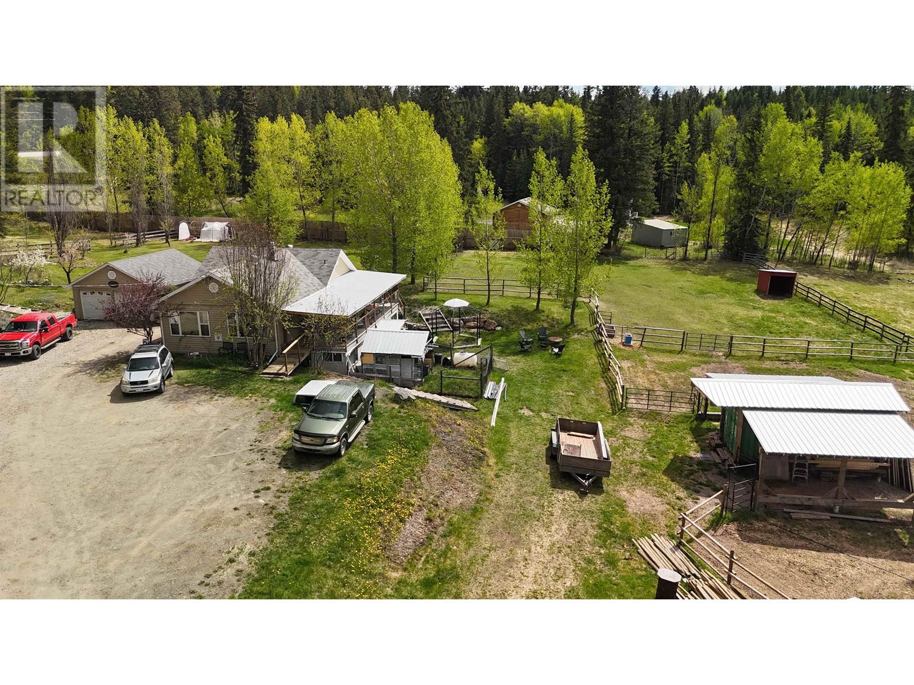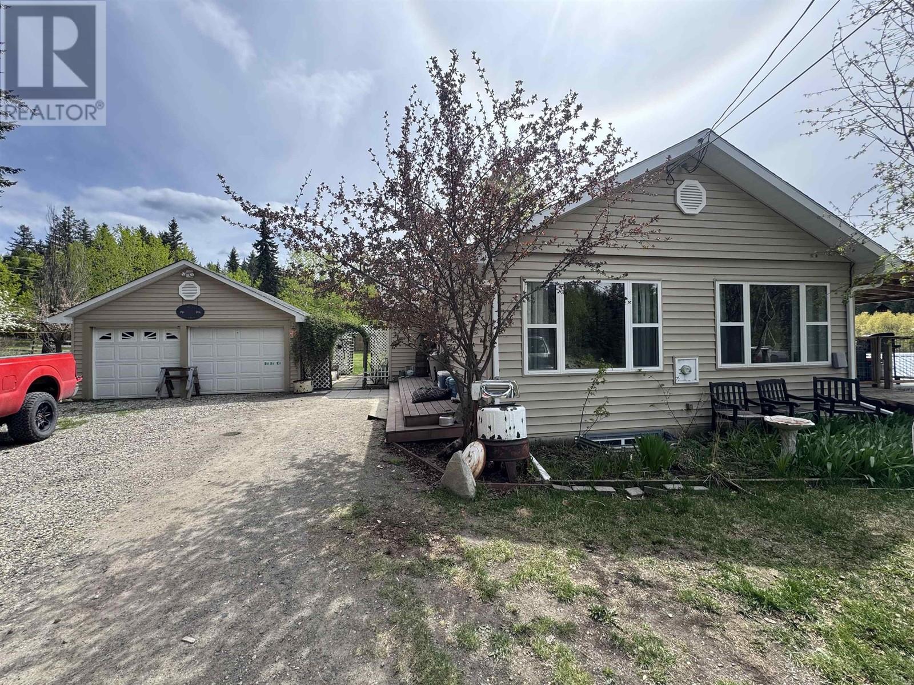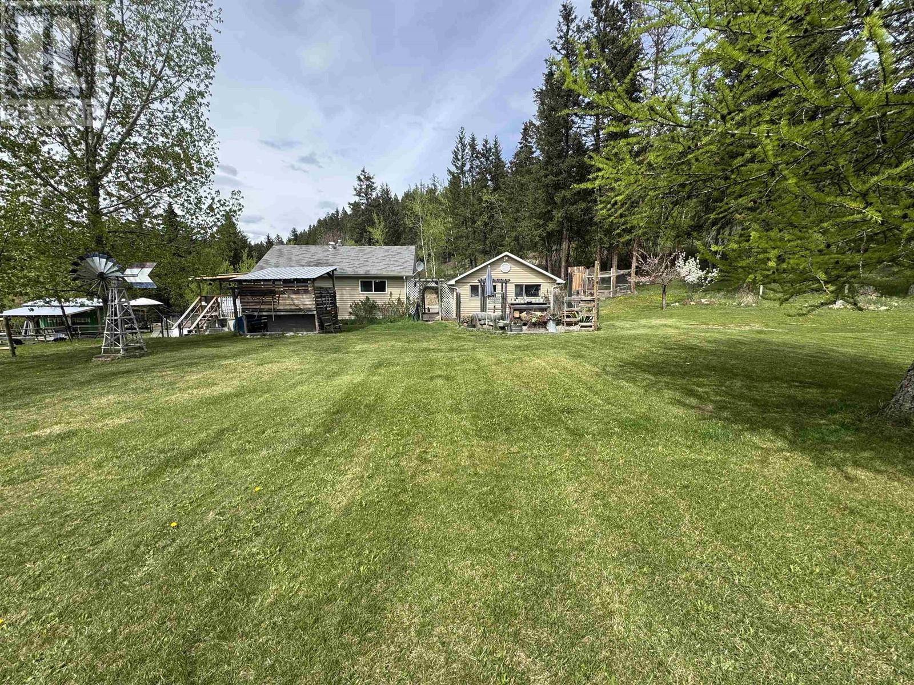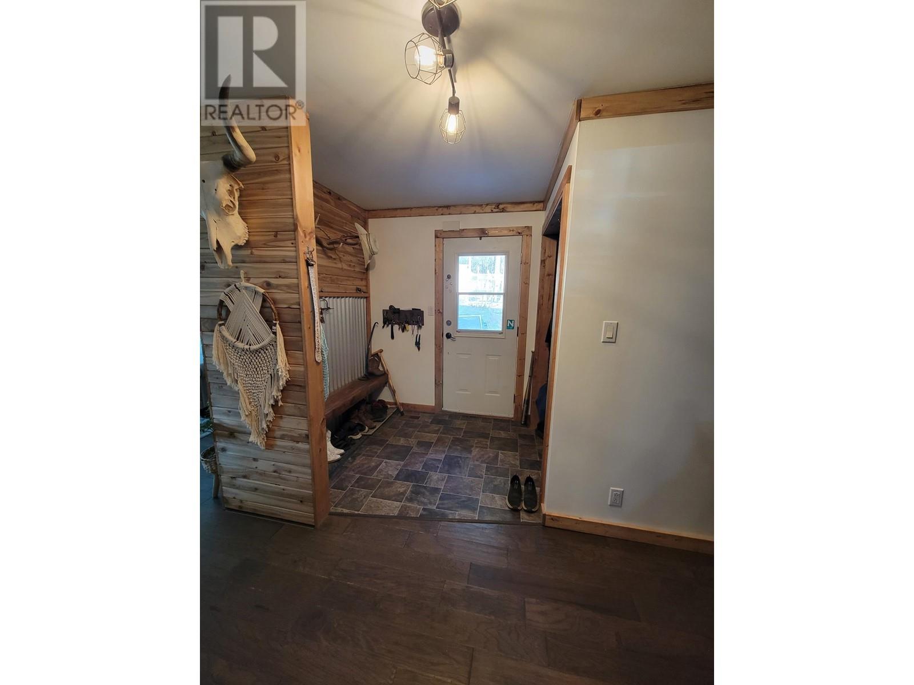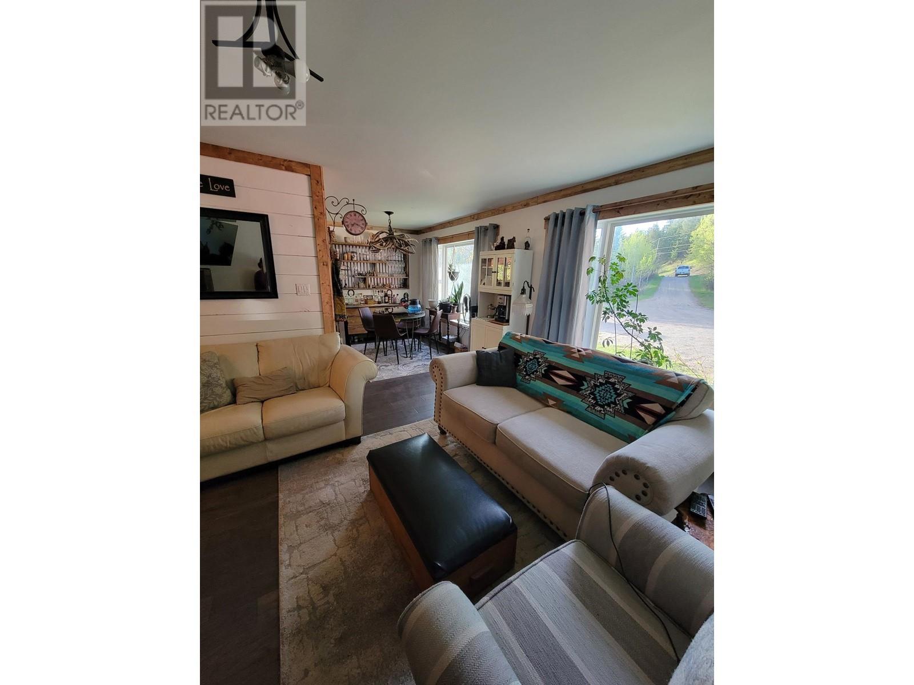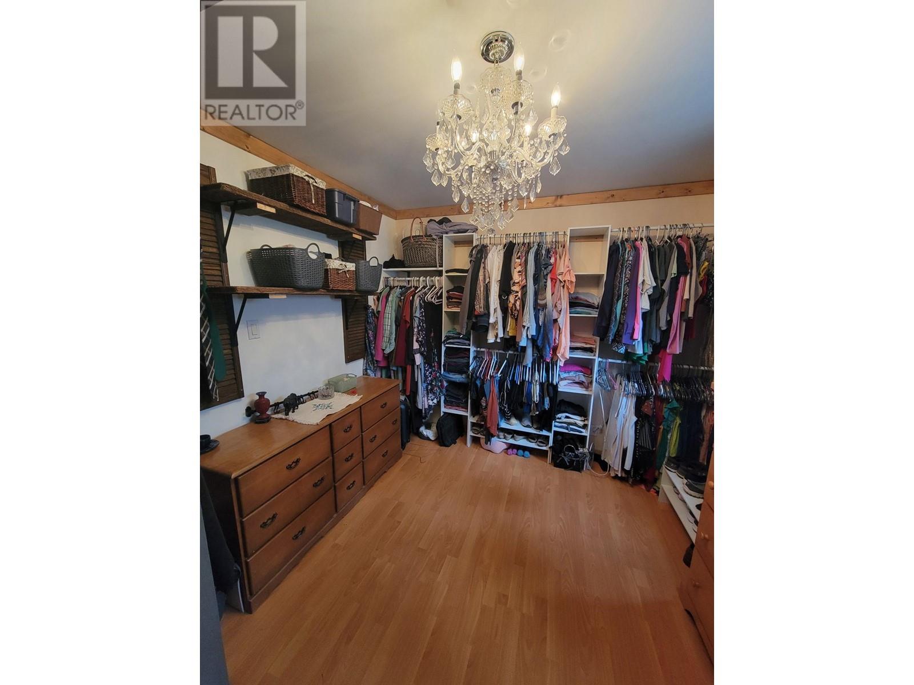3 Bedroom
2 Bathroom
1,898 ft2
Forced Air
Acreage
$669,900
* PREC - Personal Real Estate Corporation. This family home on 2.19 acres is the perfect blend of country and charm! This spacious home features 3 bedrooms and 2 bathrooms, along with the convenience of main floor laundry. The primary bedroom includes a 8.5 by 9 foot walk in closet and 3 piece ensuite. This home offers a nicely updated galley kitchen with a warm and inviting living room, dining space. Enjoy the peaceful setting just a few minutes drive from town. The property is fully fenced and cross fenced, ideal for your pets and gardening. Relax and entertain on a 12x42 foot covered deck, perfect for enjoying the beautiful outdoors. There are 2 wells offering plenty of water and 2 automatic waterers feeding the paddocks for your animals. This property is well set up for horses, with outbuildings, hay storage and more. (id:46156)
Property Details
|
MLS® Number
|
R3002658 |
|
Property Type
|
Single Family |
Building
|
Bathroom Total
|
2 |
|
Bedrooms Total
|
3 |
|
Appliances
|
Washer, Dryer, Refrigerator, Stove, Dishwasher |
|
Basement Development
|
Finished |
|
Basement Type
|
N/a (finished) |
|
Constructed Date
|
1960 |
|
Construction Style Attachment
|
Detached |
|
Exterior Finish
|
Vinyl Siding |
|
Foundation Type
|
Concrete Perimeter |
|
Heating Fuel
|
Natural Gas |
|
Heating Type
|
Forced Air |
|
Roof Material
|
Asphalt Shingle |
|
Roof Style
|
Conventional |
|
Stories Total
|
2 |
|
Size Interior
|
1,898 Ft2 |
|
Type
|
House |
|
Utility Water
|
Drilled Well |
Parking
Land
|
Acreage
|
Yes |
|
Size Irregular
|
2.19 |
|
Size Total
|
2.19 Ac |
|
Size Total Text
|
2.19 Ac |
Rooms
| Level |
Type |
Length |
Width |
Dimensions |
|
Basement |
Bedroom 2 |
11 ft ,3 in |
10 ft |
11 ft ,3 in x 10 ft |
|
Basement |
Bedroom 3 |
9 ft ,2 in |
15 ft ,6 in |
9 ft ,2 in x 15 ft ,6 in |
|
Basement |
Recreational, Games Room |
14 ft |
12 ft ,3 in |
14 ft x 12 ft ,3 in |
|
Basement |
Foyer |
10 ft ,9 in |
7 ft ,5 in |
10 ft ,9 in x 7 ft ,5 in |
|
Basement |
Utility Room |
13 ft ,4 in |
25 ft |
13 ft ,4 in x 25 ft |
|
Main Level |
Kitchen |
10 ft |
14 ft |
10 ft x 14 ft |
|
Main Level |
Dining Room |
10 ft |
8 ft |
10 ft x 8 ft |
|
Main Level |
Living Room |
11 ft ,6 in |
20 ft |
11 ft ,6 in x 20 ft |
|
Main Level |
Laundry Room |
6 ft |
6 ft |
6 ft x 6 ft |
|
Main Level |
Primary Bedroom |
9 ft ,8 in |
9 ft ,2 in |
9 ft ,8 in x 9 ft ,2 in |
https://www.realtor.ca/real-estate/28310238/1250-hodgson-road-williams-lake


