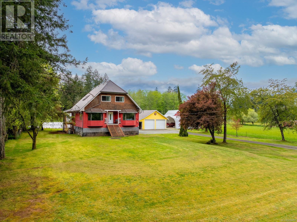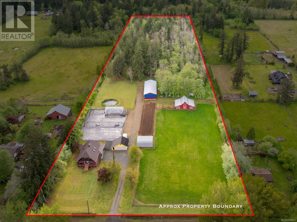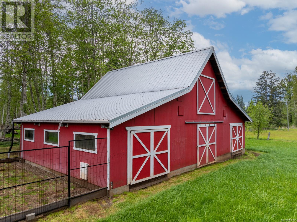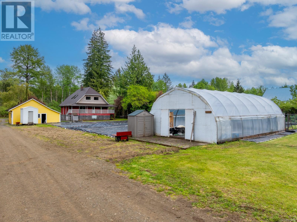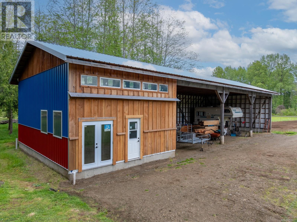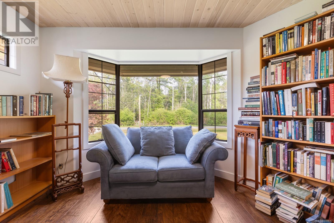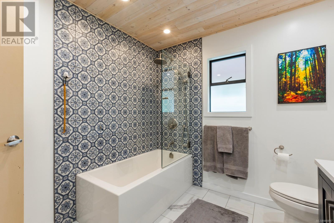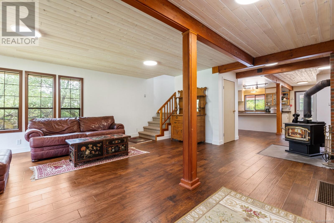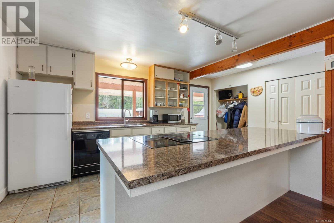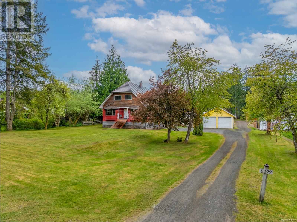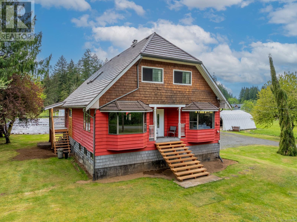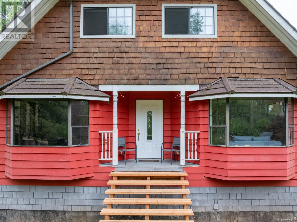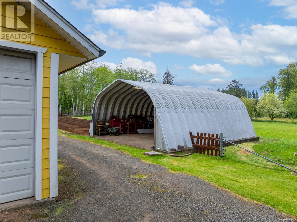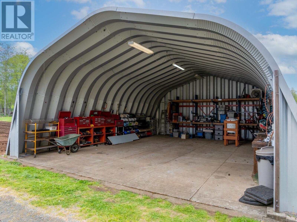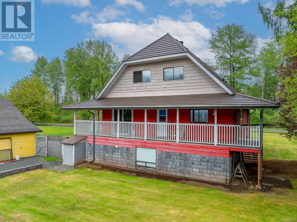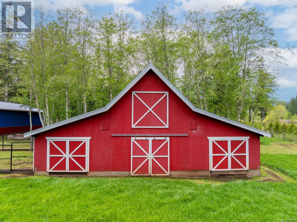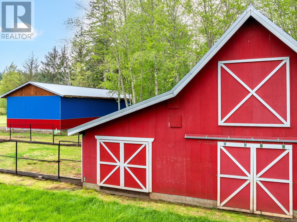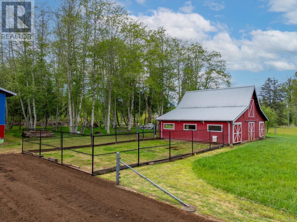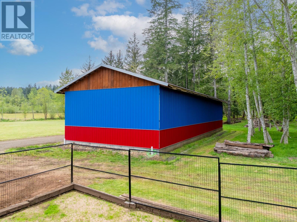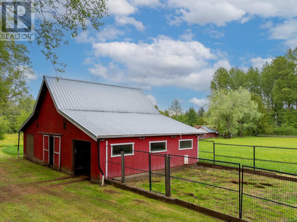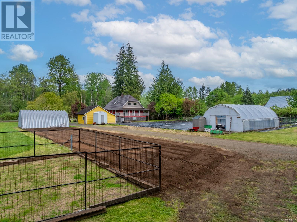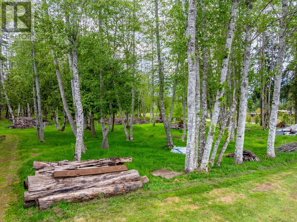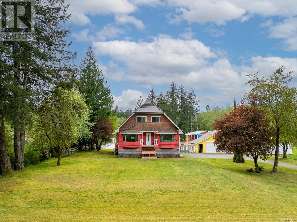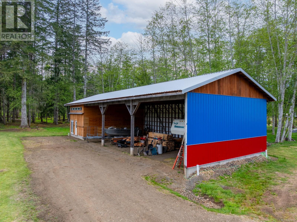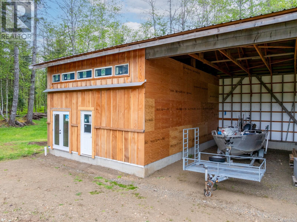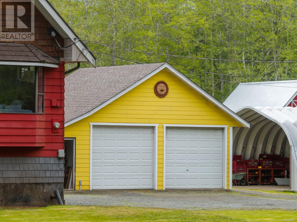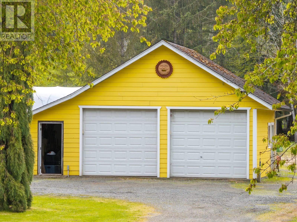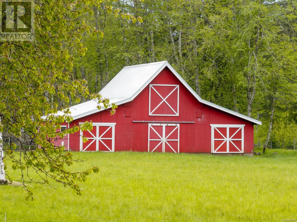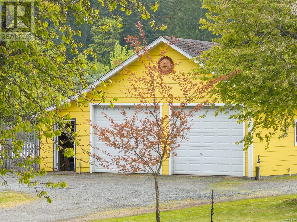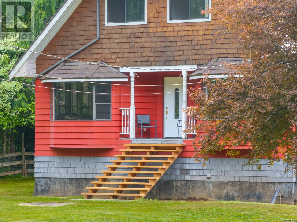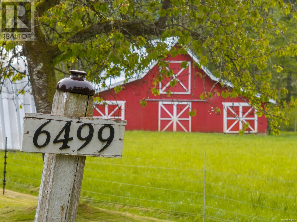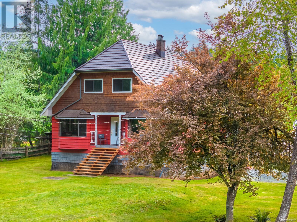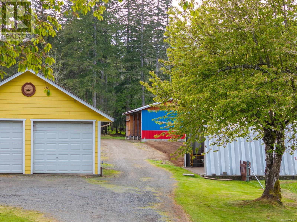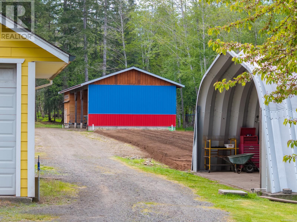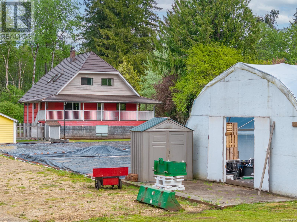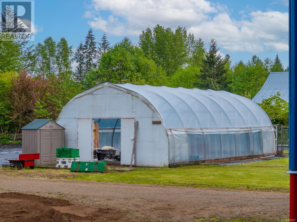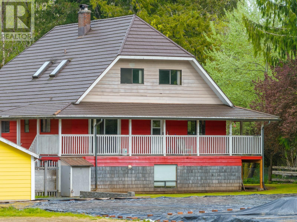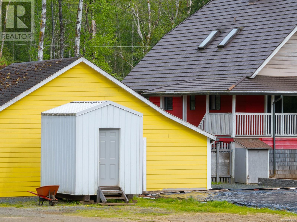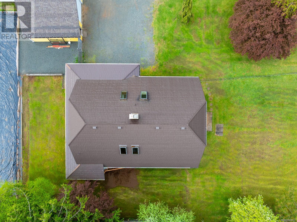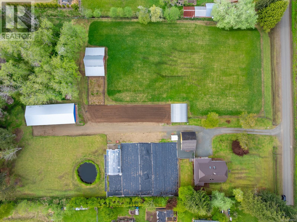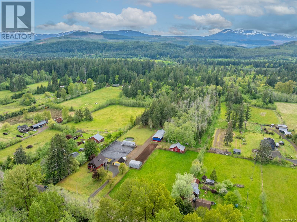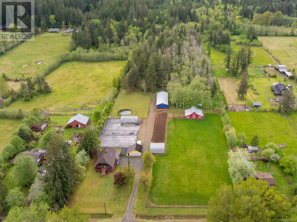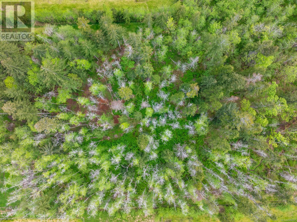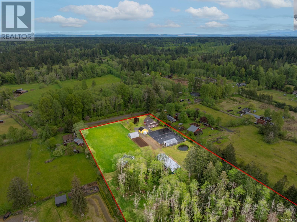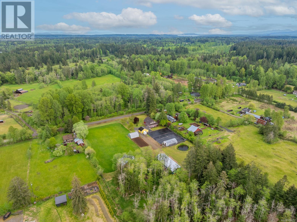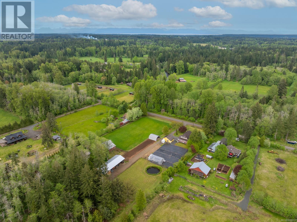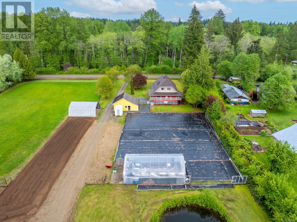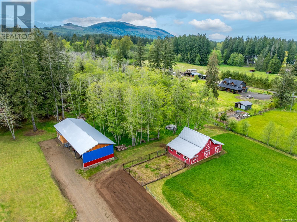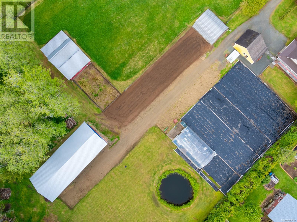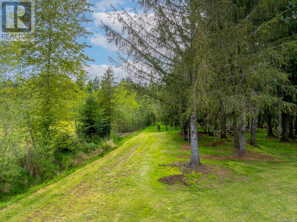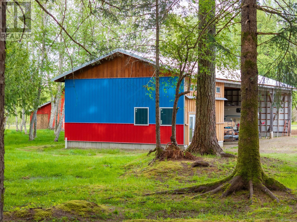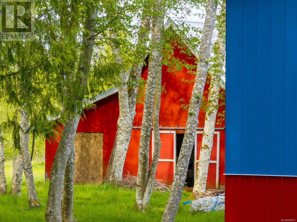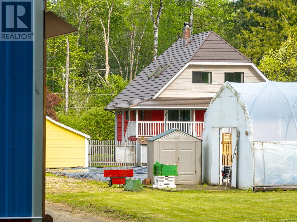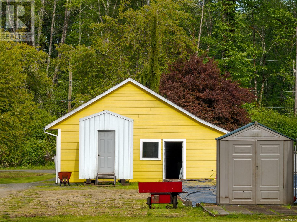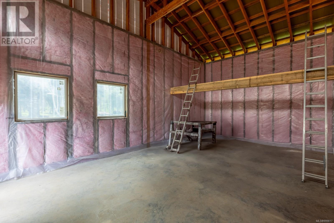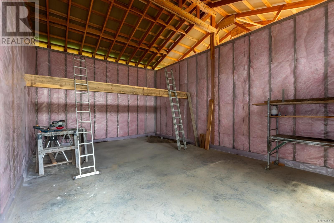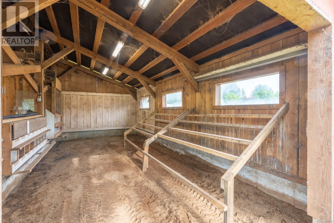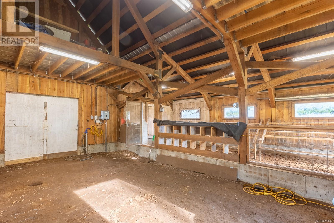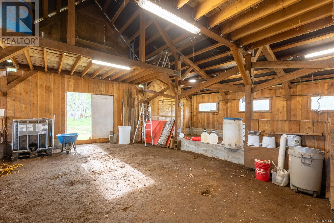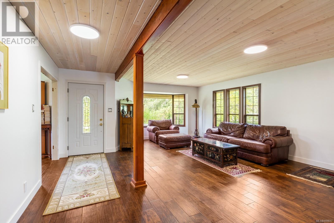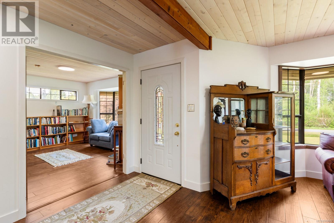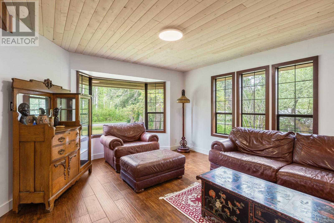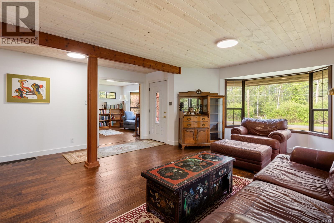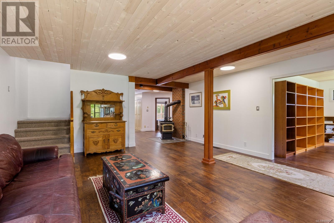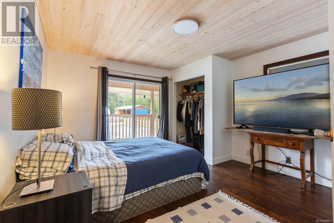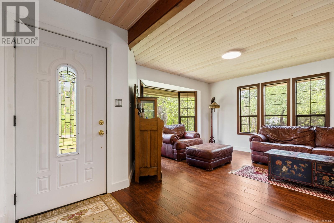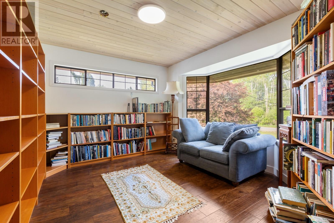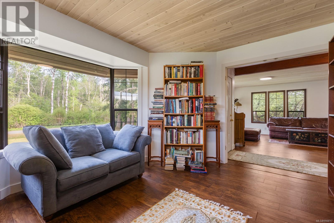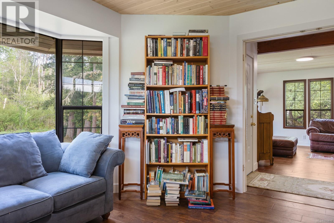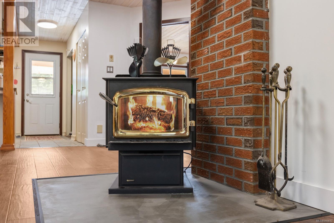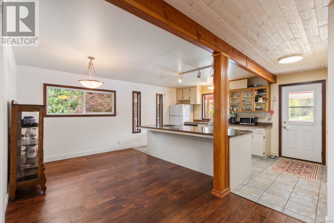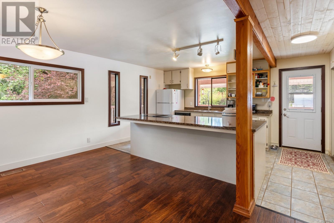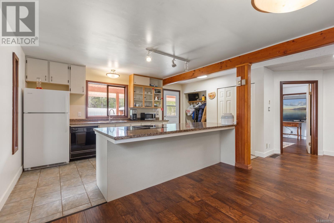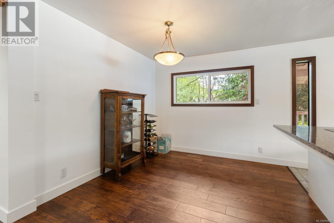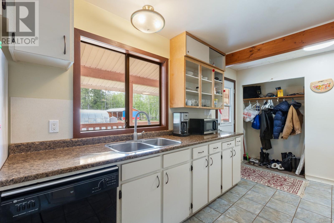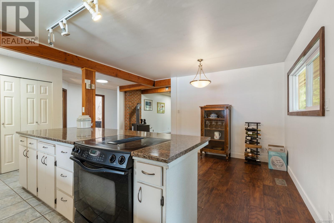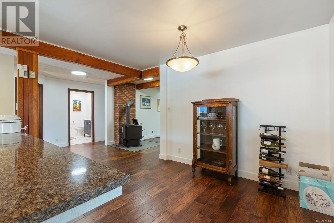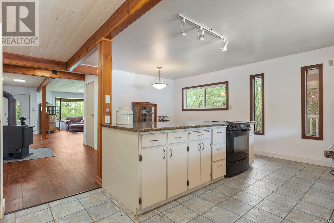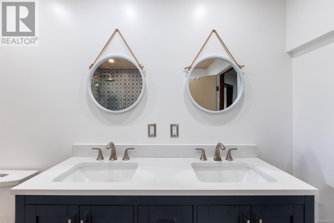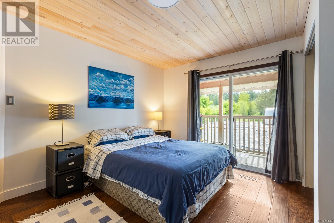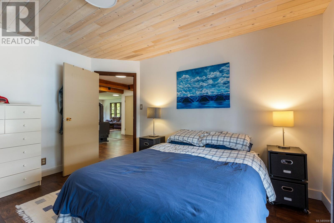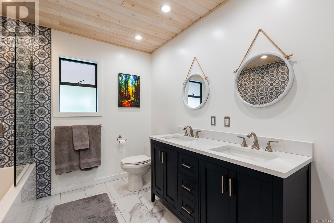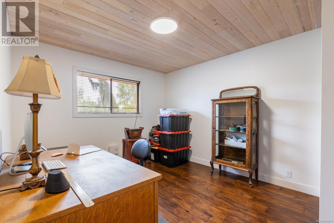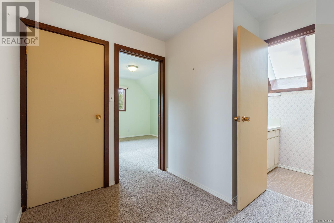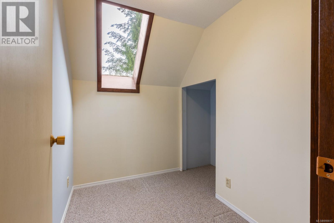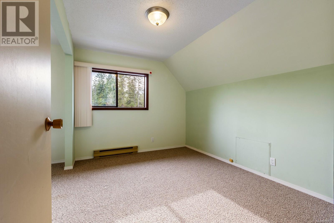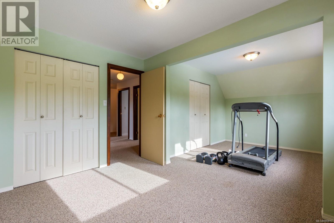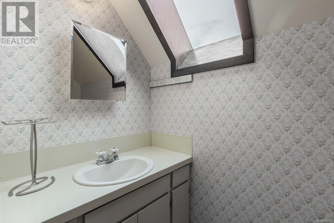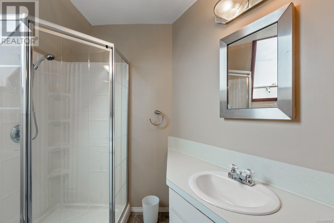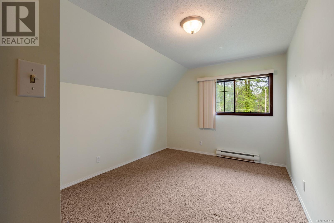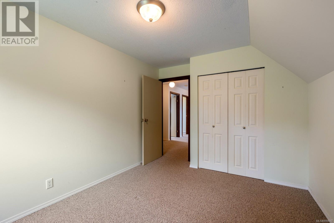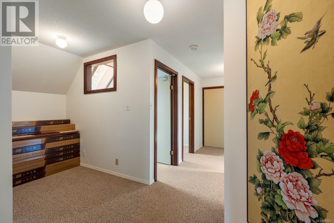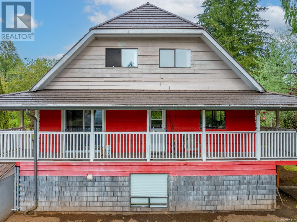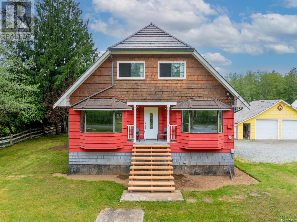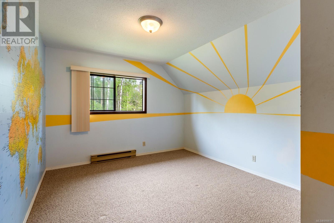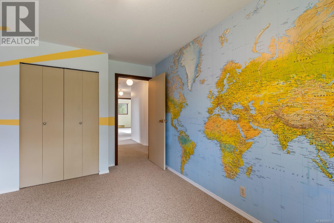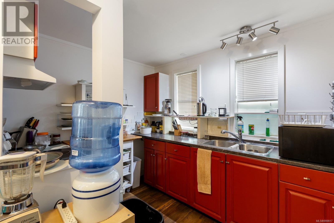7 Bedroom
4 Bathroom
9,380 ft2
Contemporary
Fireplace
None
Forced Air
Acreage
$1,895,000
Welcome to a turn-key homestead or market garden on nearly 10 acres in Deep Merville-a village-like community known for its quiet roads, welcoming neighbours, and strong local connection. This rare property offers privacy, productivity, and real agricultural potential-ideal for families, small-scale farmers, or anyone dreaming of a more intentional lifestyle. At the heart of the property is a warm and spacious 3-level home with exposed beams, a cozy wood stove, and an open-concept layout. The generous kitchen looks out over the growing beds and is filled with natural light and possibility. The updated 5-piece bathroom adds comfort, and whitewashed tongue-and-groove ceilings run throughout, giving the home character and warmth. With seven bedrooms and four bathrooms, there's flexibility for multi-generational living, guest accommodations, or income potential. Downstairs, the mostly finished basement includes an in-law suite and a dedicated grow room complete with shelving and lights, with room to expand. The land is fully equipped for a working market garden or homestead. You'll find established landscape-fabric beds, a greenhouse, and a commercial-grade processing setup: walk-in cooler with CoolBot system, bubbler, and electric spinner. Irrigation is powered by a high-pressure pump drawing from a 15-foot-deep dugout. Market tents, bins, and display gear are included. A large barn supports multiple animal types, and a drive shed-with an enclosed unfinished cabin-is perfect for storage or your next project. Several outbuildings, including a workshop and Quonset hut, provide storage and workspace. Infrastructure for up to 150 chickens is in place, with nearby cleared forest perfect for rotational or woodland pasture. For a showing, call or text 778-585-3702 (id:46156)
Property Details
|
MLS® Number
|
999817 |
|
Property Type
|
Single Family |
|
Neigbourhood
|
Merville Black Creek |
|
Features
|
Acreage, Level Lot, Park Setting, Private Setting, Southern Exposure, Wooded Area, Partially Cleared, Other |
|
Parking Space Total
|
20 |
|
Plan
|
Vip1818 |
|
Structure
|
Barn, Greenhouse, Shed, Workshop |
Building
|
Bathroom Total
|
4 |
|
Bedrooms Total
|
7 |
|
Architectural Style
|
Contemporary |
|
Constructed Date
|
1985 |
|
Cooling Type
|
None |
|
Fireplace Present
|
Yes |
|
Fireplace Total
|
1 |
|
Heating Fuel
|
Wood, Other |
|
Heating Type
|
Forced Air |
|
Size Interior
|
9,380 Ft2 |
|
Total Finished Area
|
3380 Sqft |
|
Type
|
House |
Parking
Land
|
Access Type
|
Road Access |
|
Acreage
|
Yes |
|
Size Irregular
|
9.93 |
|
Size Total
|
9.93 Ac |
|
Size Total Text
|
9.93 Ac |
|
Zoning Description
|
Ru Alr |
|
Zoning Type
|
Residential |
Rooms
| Level |
Type |
Length |
Width |
Dimensions |
|
Second Level |
Den |
|
6 ft |
Measurements not available x 6 ft |
|
Second Level |
Bedroom |
|
|
11'3 x 9'11 |
|
Second Level |
Bedroom |
|
|
9'4 x 11'9 |
|
Second Level |
Bedroom |
|
|
9'10 x 13'7 |
|
Second Level |
Bedroom |
|
|
10'9 x 13'7 |
|
Second Level |
Bathroom |
|
|
3-Piece |
|
Second Level |
Bathroom |
|
|
2-Piece |
|
Lower Level |
Utility Room |
|
|
18'7 x 30'3 |
|
Lower Level |
Storage |
|
|
5'11 x 8'2 |
|
Lower Level |
Bedroom |
|
|
7'10 x 9'1 |
|
Lower Level |
Bedroom |
|
|
13'8 x 10'5 |
|
Lower Level |
Kitchen |
|
|
8'5 x 11'8 |
|
Lower Level |
Office |
|
|
11'1 x 4'2 |
|
Lower Level |
Recreation Room |
|
|
12'2 x 19'8 |
|
Lower Level |
Bathroom |
|
|
4-Piece |
|
Main Level |
Primary Bedroom |
|
12 ft |
Measurements not available x 12 ft |
|
Main Level |
Office |
|
|
13'2 x 10'8 |
|
Main Level |
Living Room |
|
|
17'11 x 22'3 |
|
Main Level |
Laundry Room |
|
|
13'2 x 12'3 |
|
Main Level |
Kitchen |
|
|
16'4 x 10'6 |
|
Main Level |
Dining Room |
|
|
12'5 x 8'4 |
|
Main Level |
Bathroom |
|
|
5-Piece |
https://www.realtor.ca/real-estate/28306909/6499-fitzgerald-rd-merville-merville-black-creek


