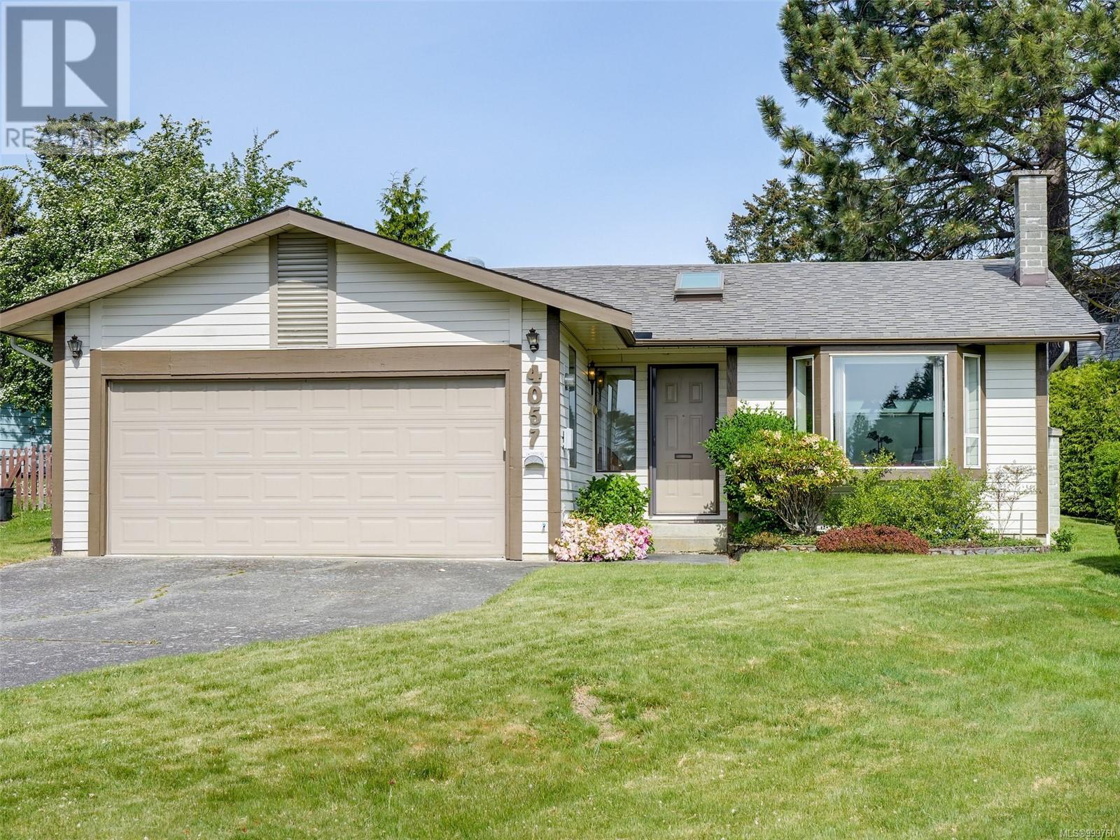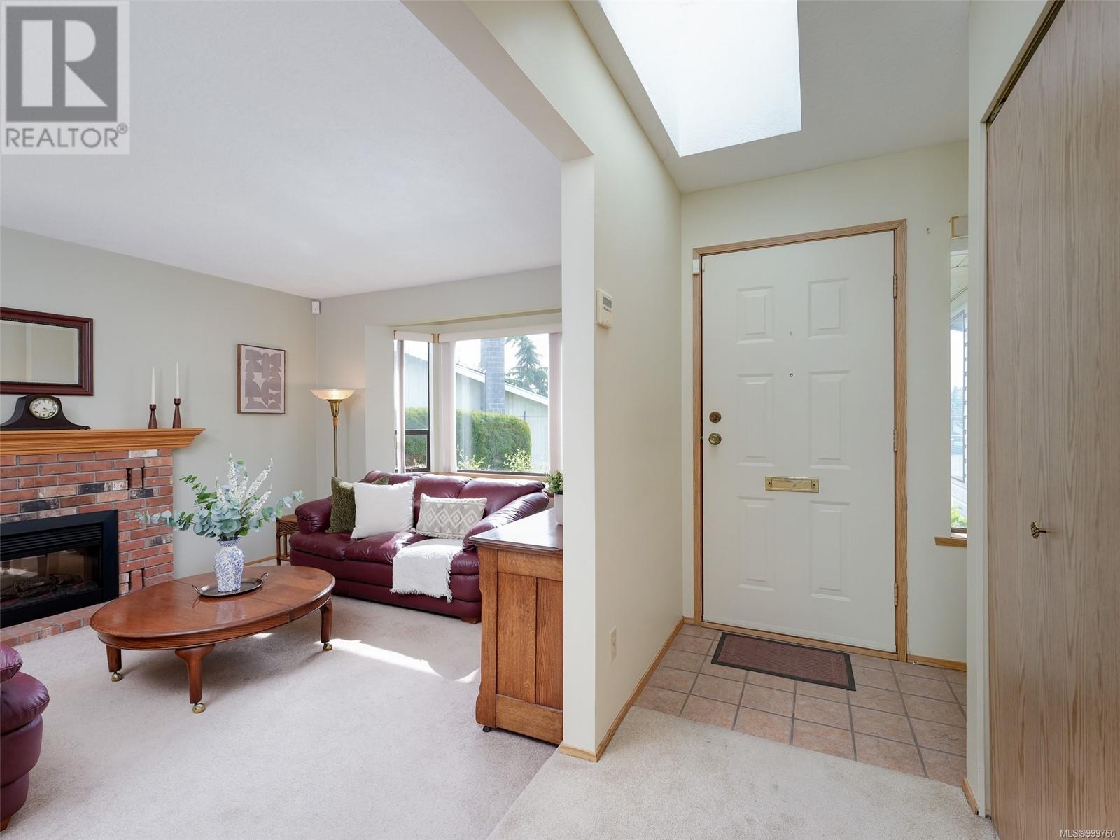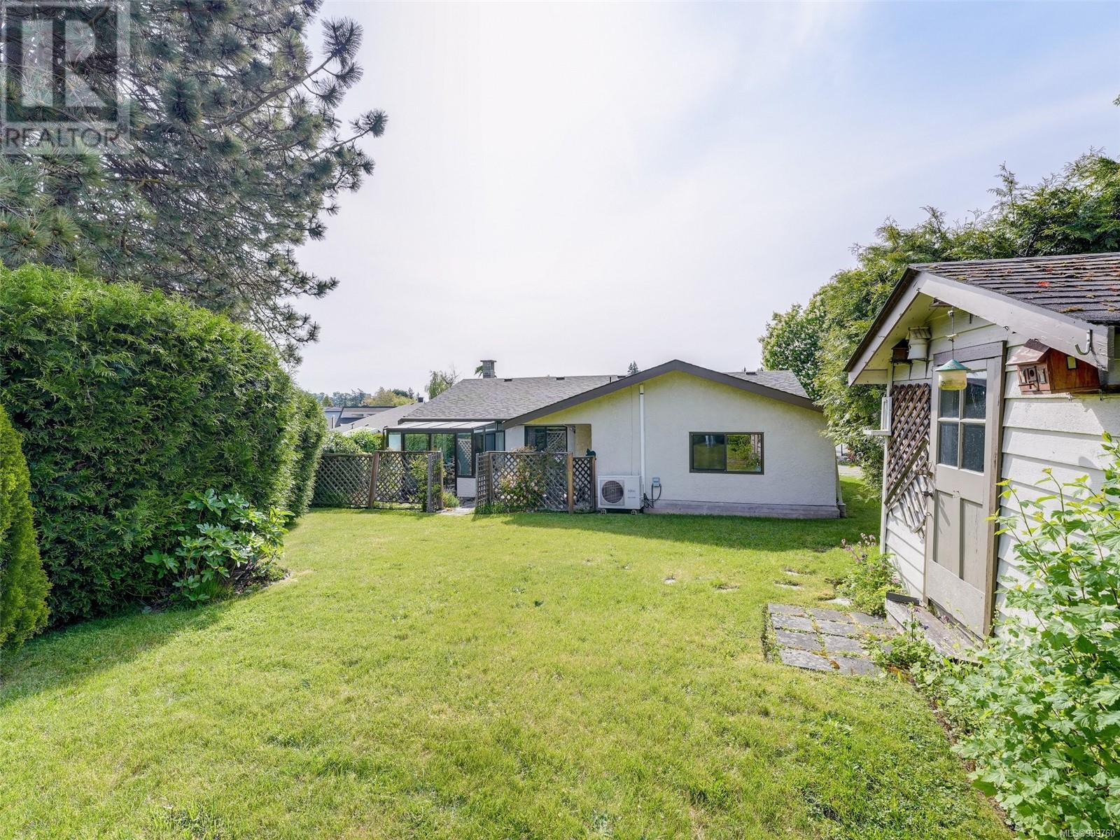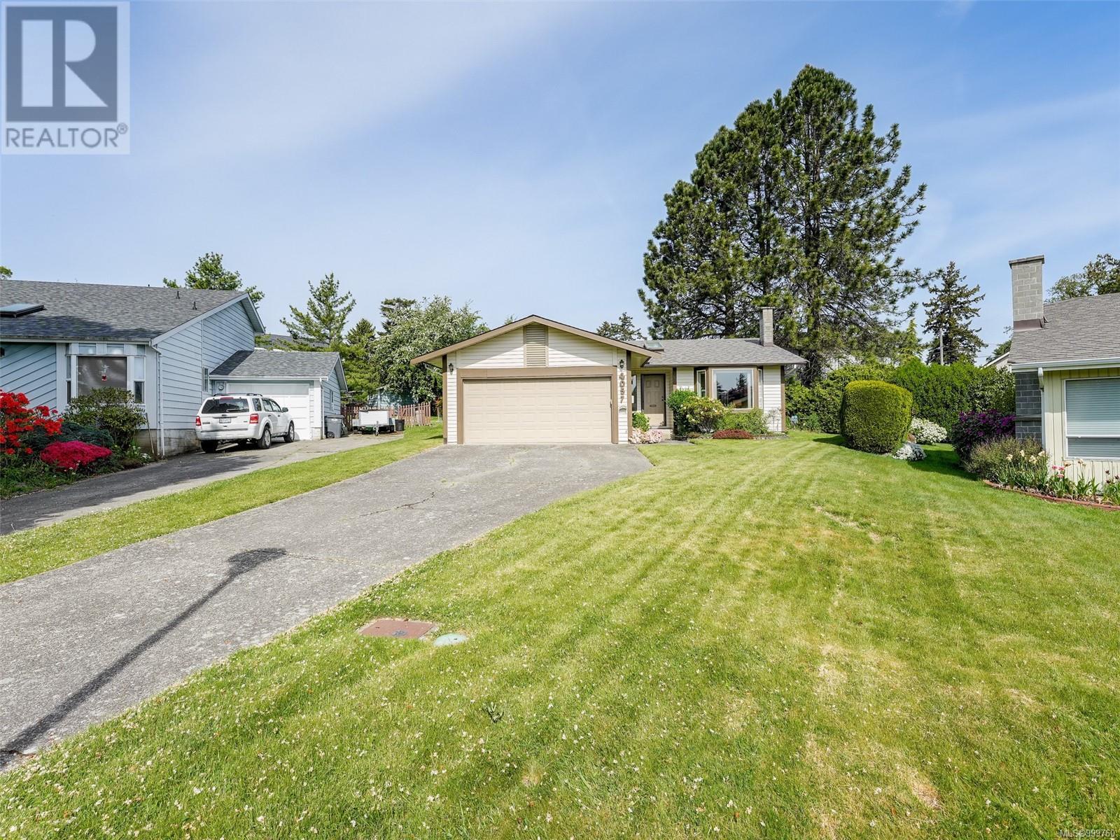3 Bedroom
2 Bathroom
1,835 ft2
Fireplace
Window Air Conditioner
Baseboard Heaters
$1,050,000
This well-cared-for 3 bedroom, two bathroom home is nestled on a quiet cul-de-sac and has been lovingly maintained over the years. Inside, you'll find a warm and thoughtfully designed layout, including a bright sunroom that opens onto an inviting slate patio—perfect for quiet mornings or relaxed entertaining just off the kitchen. The backyard is beautifully landscaped with a blend of easy-care features and space to garden for those with a green thumb! The primary bedroom includes its own ensuite and ductless heat pump while a convenient Murphy bed adds versatility to one of the other two bedrooms. Additional highlights include a double car garage, newer hot water tank, detached garden shed, underground sprinklers, and a security system. You will love this home, whether you are a first-time homebuyer, a down-sizer or raising a family. Close to trails, parks, schools and amenities - A truly welcoming home in a peaceful setting. (id:46156)
Property Details
|
MLS® Number
|
999760 |
|
Property Type
|
Single Family |
|
Neigbourhood
|
Glanford |
|
Features
|
Cul-de-sac, Curb & Gutter, Level Lot, Private Setting, Pie |
|
Parking Space Total
|
2 |
|
Plan
|
Vip38011 |
|
Structure
|
Shed |
Building
|
Bathroom Total
|
2 |
|
Bedrooms Total
|
3 |
|
Constructed Date
|
1984 |
|
Cooling Type
|
Window Air Conditioner |
|
Fireplace Present
|
Yes |
|
Fireplace Total
|
1 |
|
Heating Fuel
|
Electric |
|
Heating Type
|
Baseboard Heaters |
|
Size Interior
|
1,835 Ft2 |
|
Total Finished Area
|
1362 Sqft |
|
Type
|
House |
Land
|
Acreage
|
No |
|
Size Irregular
|
7533 |
|
Size Total
|
7533 Sqft |
|
Size Total Text
|
7533 Sqft |
|
Zoning Type
|
Residential |
Rooms
| Level |
Type |
Length |
Width |
Dimensions |
|
Main Level |
Storage |
10 ft |
8 ft |
10 ft x 8 ft |
|
Main Level |
Laundry Room |
|
|
5' x 3' |
|
Main Level |
Sunroom |
9 ft |
8 ft |
9 ft x 8 ft |
|
Main Level |
Ensuite |
|
|
3-Piece |
|
Main Level |
Bedroom |
|
|
10' x 10' |
|
Main Level |
Bedroom |
|
|
12' x 10' |
|
Main Level |
Bathroom |
|
|
4-Piece |
|
Main Level |
Primary Bedroom |
|
|
13' x 13' |
|
Main Level |
Kitchen |
|
|
12' x 9' |
|
Main Level |
Dining Room |
|
|
12' x 10' |
|
Main Level |
Living Room |
|
|
15' x 13' |
|
Main Level |
Entrance |
12 ft |
6 ft |
12 ft x 6 ft |
https://www.realtor.ca/real-estate/28313030/4057-angeleah-pl-saanich-glanford





































