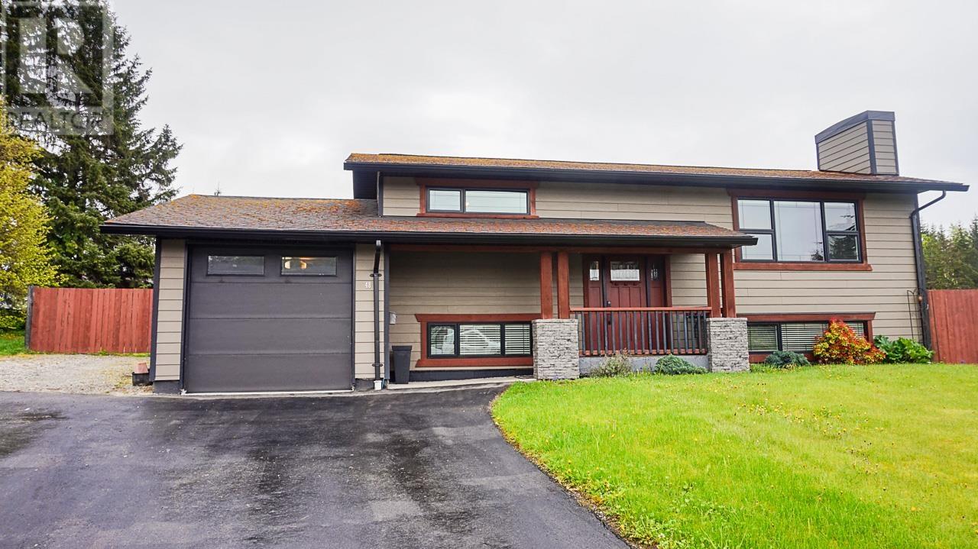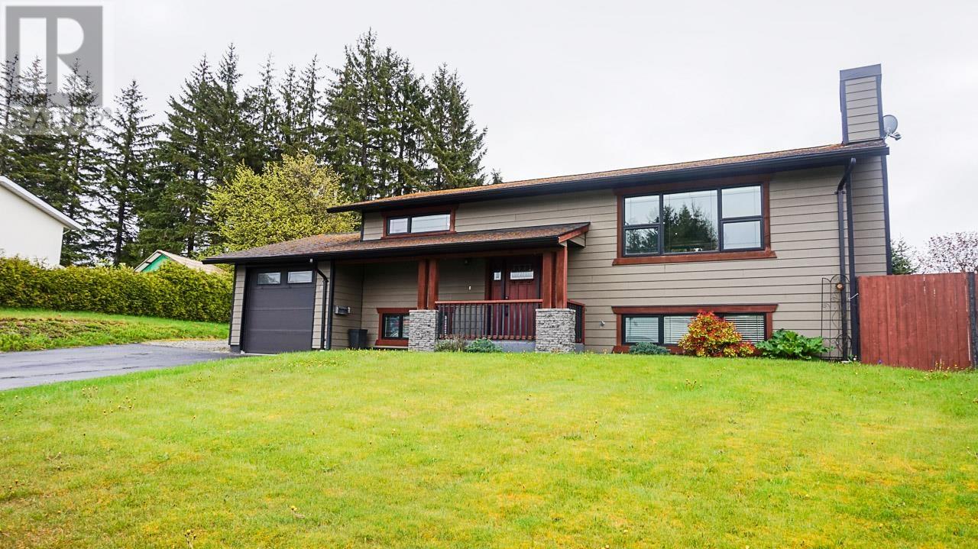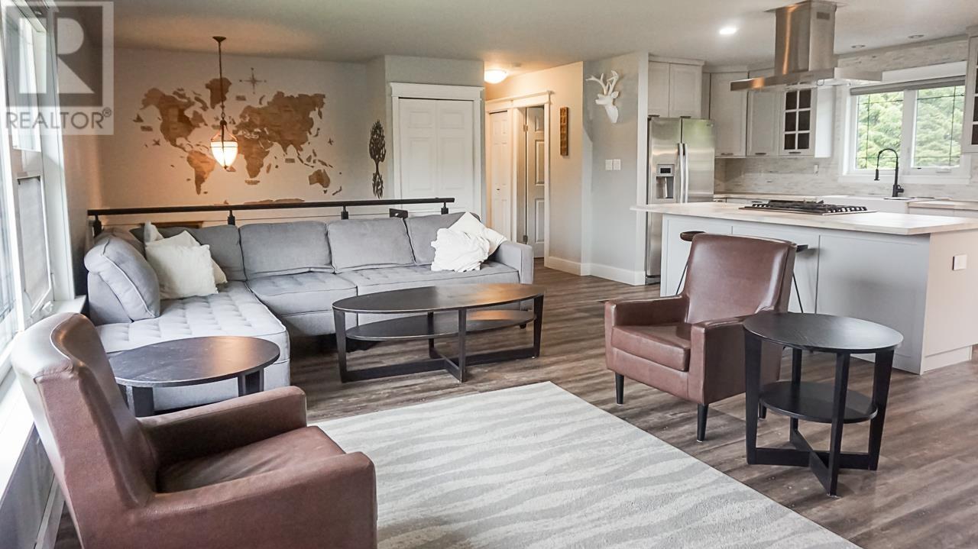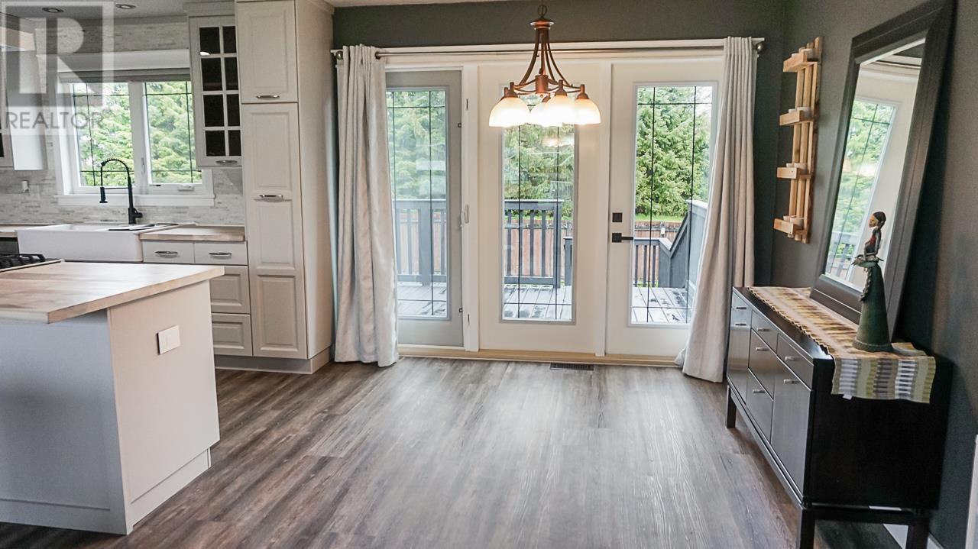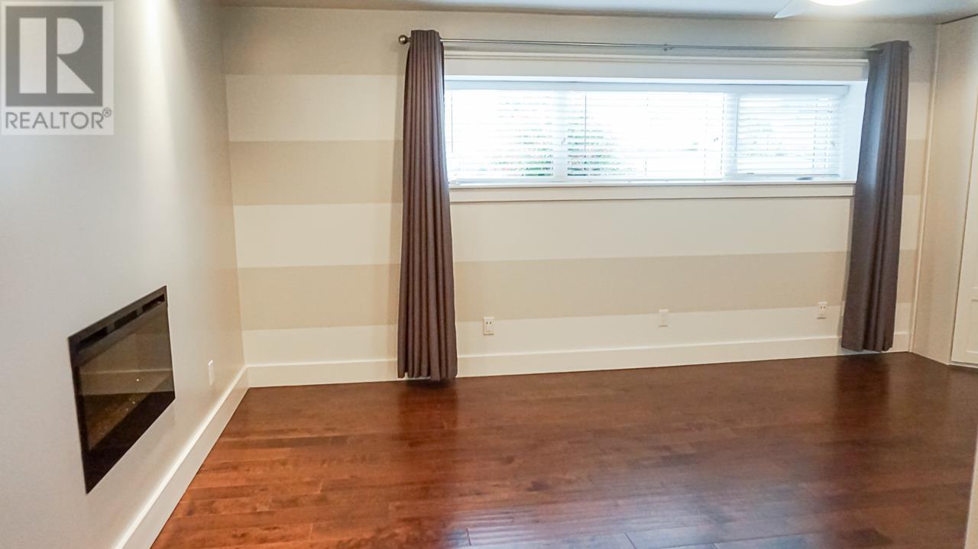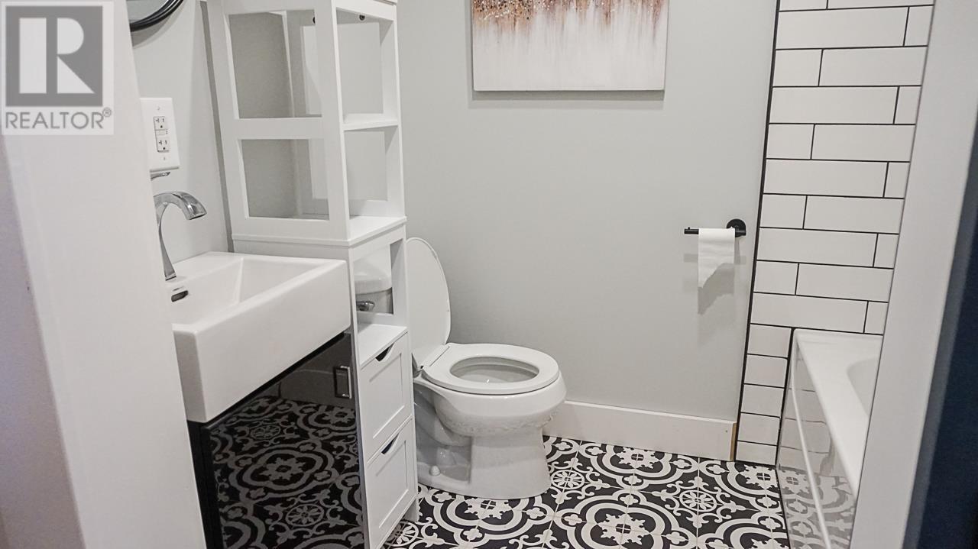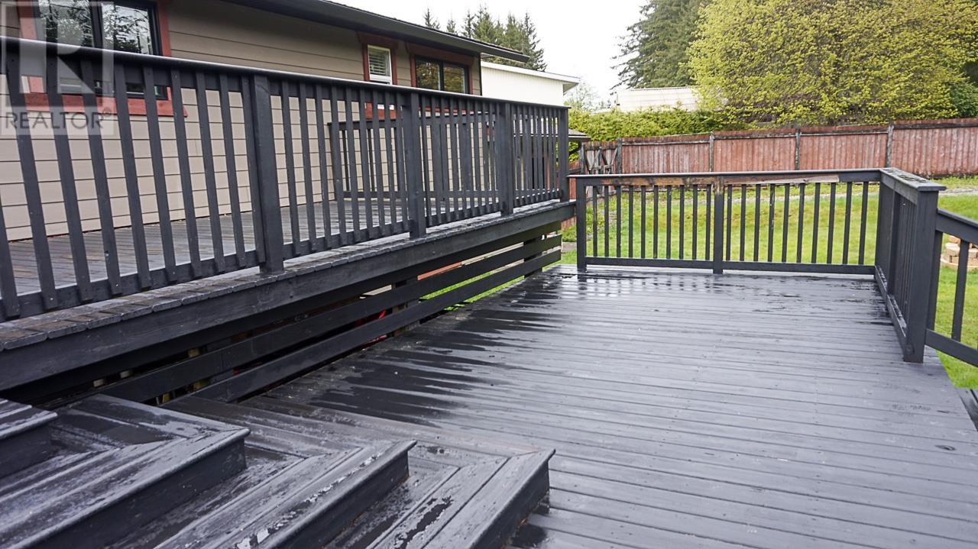4 Bedroom
3 Bathroom
1,824 ft2
Fireplace
Forced Air
$634,500
This home has 4 bedrooms with 3 bathrooms and has been fully updated throughout. Upstairs is open concept living with a beautiful updated kitchen, patio doors to the dual level sundeck perfect for entertaining. There are two bedrooms upstairs and downstairs has another bedroom and the primary bedroom with a walk-in bathroom, soaker tub and dual sinks. The backyard is backing onto a city park offering complete privacy. There is plenty of parking with dual driveway and RV parking available. This home is sure to please! (id:46156)
Property Details
|
MLS® Number
|
R3002939 |
|
Property Type
|
Single Family |
Building
|
Bathroom Total
|
3 |
|
Bedrooms Total
|
4 |
|
Basement Type
|
Full |
|
Constructed Date
|
1969 |
|
Construction Style Attachment
|
Detached |
|
Exterior Finish
|
Vinyl Siding |
|
Fireplace Present
|
Yes |
|
Fireplace Total
|
1 |
|
Foundation Type
|
Concrete Perimeter |
|
Heating Fuel
|
Natural Gas |
|
Heating Type
|
Forced Air |
|
Roof Material
|
Asphalt Shingle |
|
Roof Style
|
Conventional |
|
Stories Total
|
2 |
|
Size Interior
|
1,824 Ft2 |
|
Type
|
House |
|
Utility Water
|
Municipal Water |
Parking
Land
|
Acreage
|
No |
|
Size Irregular
|
9150 |
|
Size Total
|
9150 Sqft |
|
Size Total Text
|
9150 Sqft |
Rooms
| Level |
Type |
Length |
Width |
Dimensions |
|
Basement |
Bedroom 4 |
11 ft ,5 in |
9 ft ,4 in |
11 ft ,5 in x 9 ft ,4 in |
|
Basement |
Primary Bedroom |
11 ft ,6 in |
16 ft ,7 in |
11 ft ,6 in x 16 ft ,7 in |
|
Basement |
Laundry Room |
5 ft ,6 in |
8 ft |
5 ft ,6 in x 8 ft |
|
Main Level |
Kitchen |
8 ft ,5 in |
11 ft ,3 in |
8 ft ,5 in x 11 ft ,3 in |
|
Main Level |
Dining Room |
10 ft ,1 in |
10 ft ,3 in |
10 ft ,1 in x 10 ft ,3 in |
|
Main Level |
Living Room |
12 ft ,2 in |
19 ft ,3 in |
12 ft ,2 in x 19 ft ,3 in |
|
Main Level |
Bedroom 2 |
10 ft |
12 ft |
10 ft x 12 ft |
|
Main Level |
Bedroom 3 |
8 ft ,5 in |
10 ft ,4 in |
8 ft ,5 in x 10 ft ,4 in |
https://www.realtor.ca/real-estate/28313022/48-davy-crescent-kitimat


