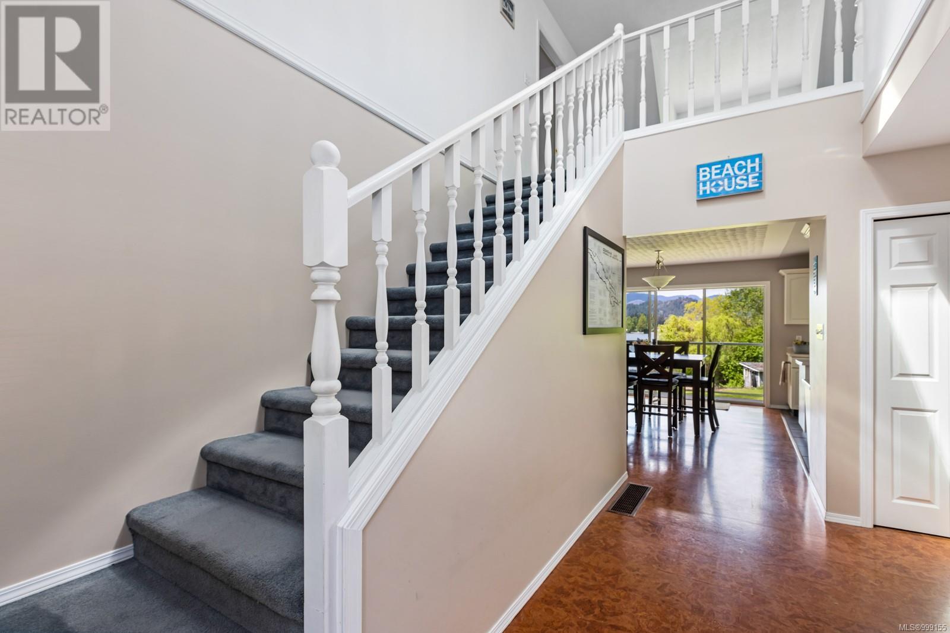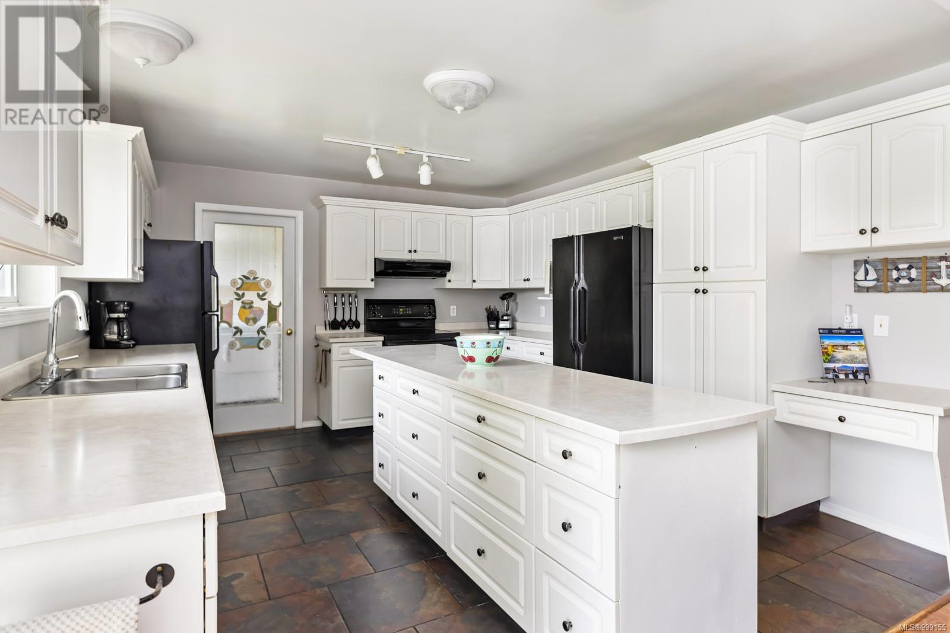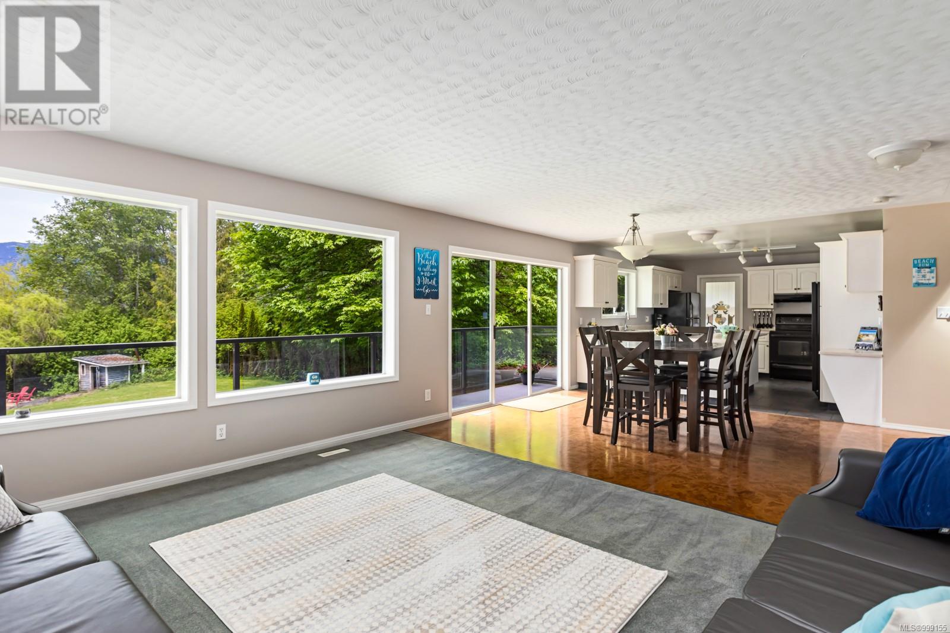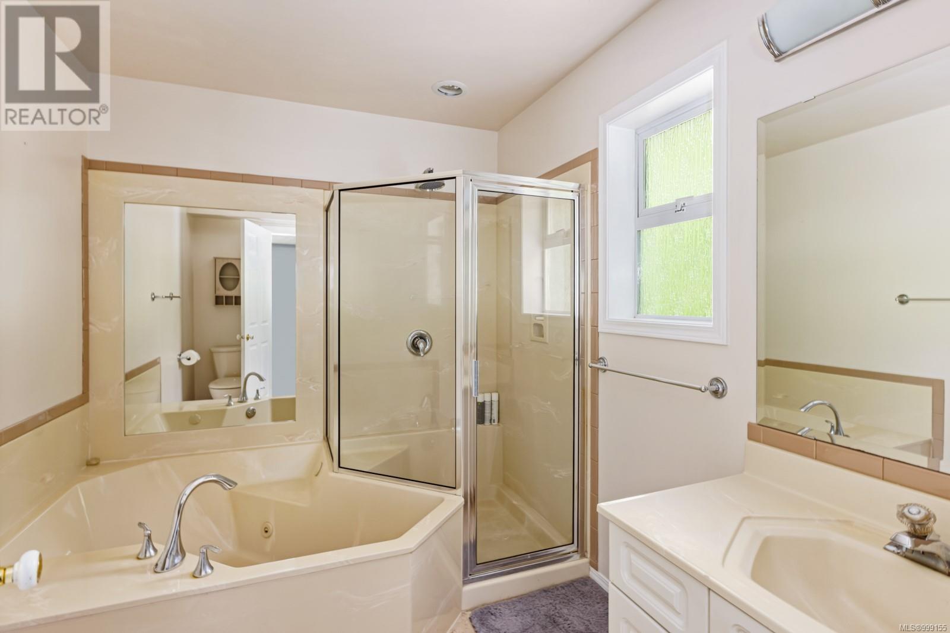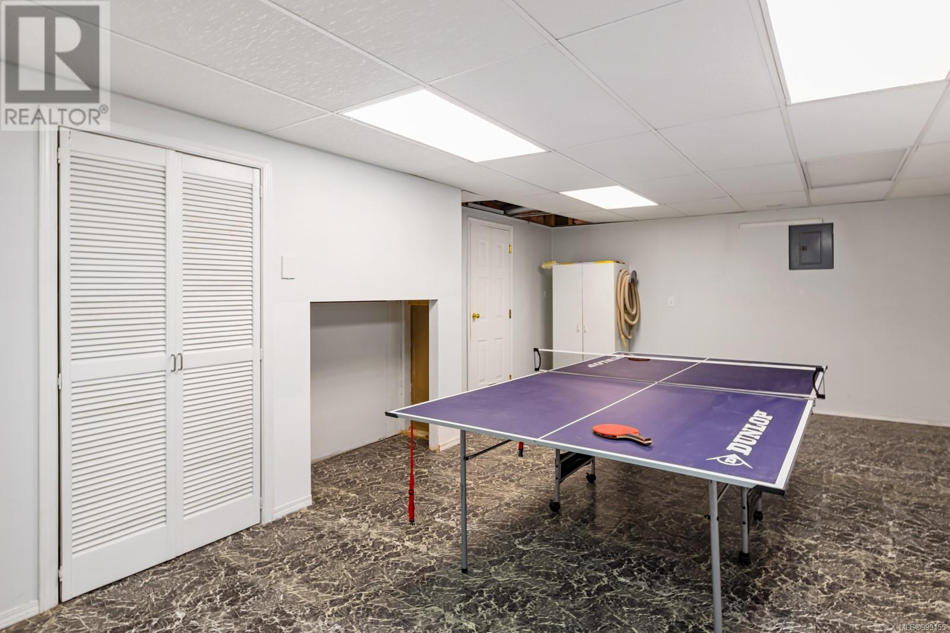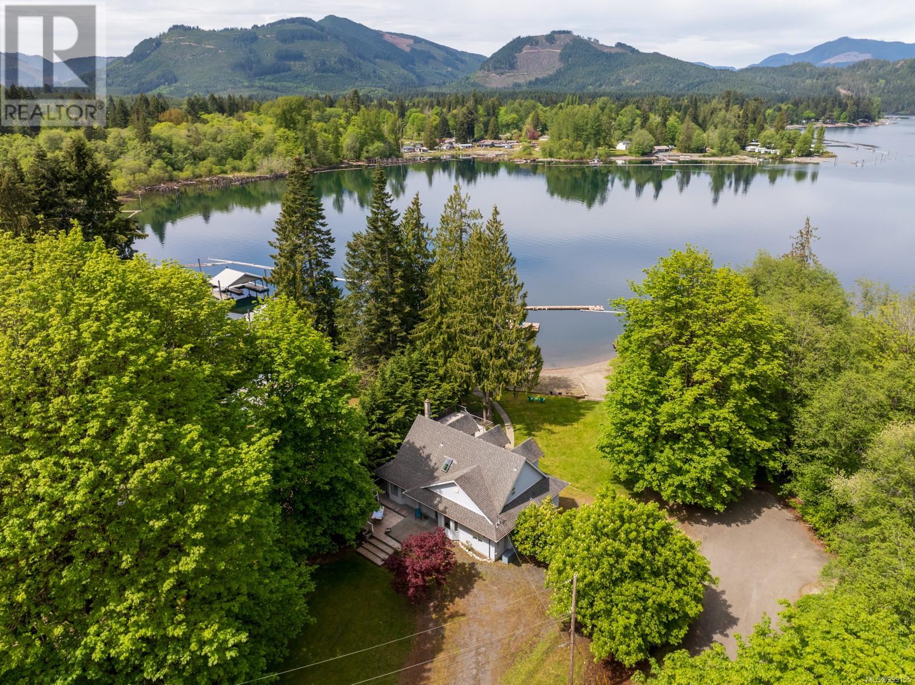5 Bedroom
5 Bathroom
3,893 ft2
Fully Air Conditioned
Heat Pump
Waterfront On Lake
$1,779,000
Located on .53 acres and siding onto park is this ideal 5 bed, 5 bath, lakefront home. The entrance flows to the great room with huge picture windows overlooking the yard and lake. There’s a great family kitchen with plenty of prep space, storage & 2 fridges. The main living / dining area opens through sliders to over 1,000 sqft of decks. Also on this level is the primary bedroom with 4pcs ensuite, den & second bedroom with ensuite. Up, is an open flex space and 2 more bedrooms, each with ensuite. The downstairs is perfect for rainy day activities; large rec-room with Ping Pong table as well as a family room with pool table. There’s plenty of room in the double garage for a boat and toys and the flat open yard is ideal for visiting RV friends. The sandy beach is gently sloping with a safe enclosed swimming area as well as excellent deep water moorage. This is the ideal Honeymoon Bay location for creating wonderful family memories. (id:46156)
Property Details
|
MLS® Number
|
999155 |
|
Property Type
|
Single Family |
|
Neigbourhood
|
Honeymoon Bay |
|
Features
|
Level Lot, Park Setting, Private Setting, Southern Exposure, Other, Marine Oriented, Moorage |
|
Parking Space Total
|
4 |
|
Structure
|
Patio(s) |
|
View Type
|
Lake View, Mountain View |
|
Water Front Type
|
Waterfront On Lake |
Building
|
Bathroom Total
|
5 |
|
Bedrooms Total
|
5 |
|
Constructed Date
|
1993 |
|
Cooling Type
|
Fully Air Conditioned |
|
Heating Fuel
|
Electric |
|
Heating Type
|
Heat Pump |
|
Size Interior
|
3,893 Ft2 |
|
Total Finished Area
|
3746 Sqft |
|
Type
|
House |
Land
|
Access Type
|
Road Access |
|
Acreage
|
No |
|
Size Irregular
|
0.53 |
|
Size Total
|
0.53 Ac |
|
Size Total Text
|
0.53 Ac |
|
Zoning Description
|
R3 |
|
Zoning Type
|
Residential |
Rooms
| Level |
Type |
Length |
Width |
Dimensions |
|
Second Level |
Ensuite |
|
|
4-Piece |
|
Second Level |
Ensuite |
|
|
4-Piece |
|
Second Level |
Other |
12 ft |
11 ft |
12 ft x 11 ft |
|
Second Level |
Bedroom |
|
11 ft |
Measurements not available x 11 ft |
|
Second Level |
Bedroom |
|
11 ft |
Measurements not available x 11 ft |
|
Lower Level |
Patio |
|
|
13'5 x 7'7 |
|
Lower Level |
Workshop |
10 ft |
|
10 ft x Measurements not available |
|
Lower Level |
Bathroom |
|
|
2-Piece |
|
Lower Level |
Kitchen |
|
|
9'3 x 6'10 |
|
Lower Level |
Laundry Room |
|
|
9'3 x 5'3 |
|
Lower Level |
Recreation Room |
|
|
19'8 x 13'9 |
|
Lower Level |
Family Room |
20 ft |
15 ft |
20 ft x 15 ft |
|
Lower Level |
Entrance |
|
|
5'2 x 10'10 |
|
Lower Level |
Bedroom |
10 ft |
|
10 ft x Measurements not available |
|
Main Level |
Patio |
11 ft |
15 ft |
11 ft x 15 ft |
|
Main Level |
Laundry Room |
|
|
7'3 x 6'8 |
|
Main Level |
Den |
9 ft |
13 ft |
9 ft x 13 ft |
|
Main Level |
Ensuite |
|
|
4-Piece |
|
Main Level |
Ensuite |
|
|
3-Piece |
|
Main Level |
Bedroom |
|
|
11'1 x 11'4 |
|
Main Level |
Primary Bedroom |
|
|
11'4 x 15'4 |
|
Main Level |
Living Room |
|
|
15'6 x 14'10 |
|
Main Level |
Dining Room |
|
|
7'8 x 10'1 |
|
Main Level |
Kitchen |
|
|
15'8 x 12'7 |
|
Main Level |
Entrance |
5 ft |
|
5 ft x Measurements not available |
https://www.realtor.ca/real-estate/28316936/6918-beach-dr-honeymoon-bay-honeymoon-bay
















