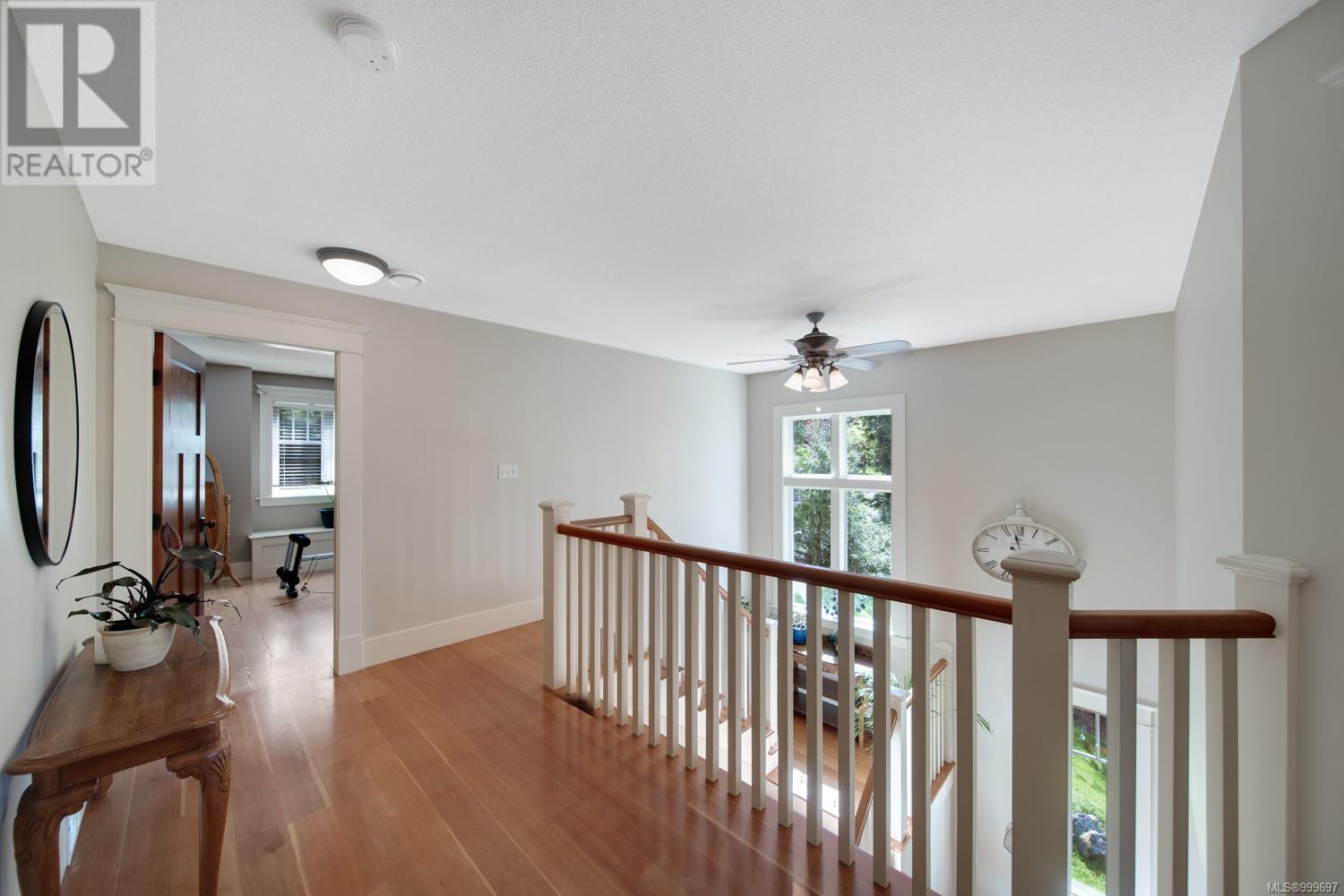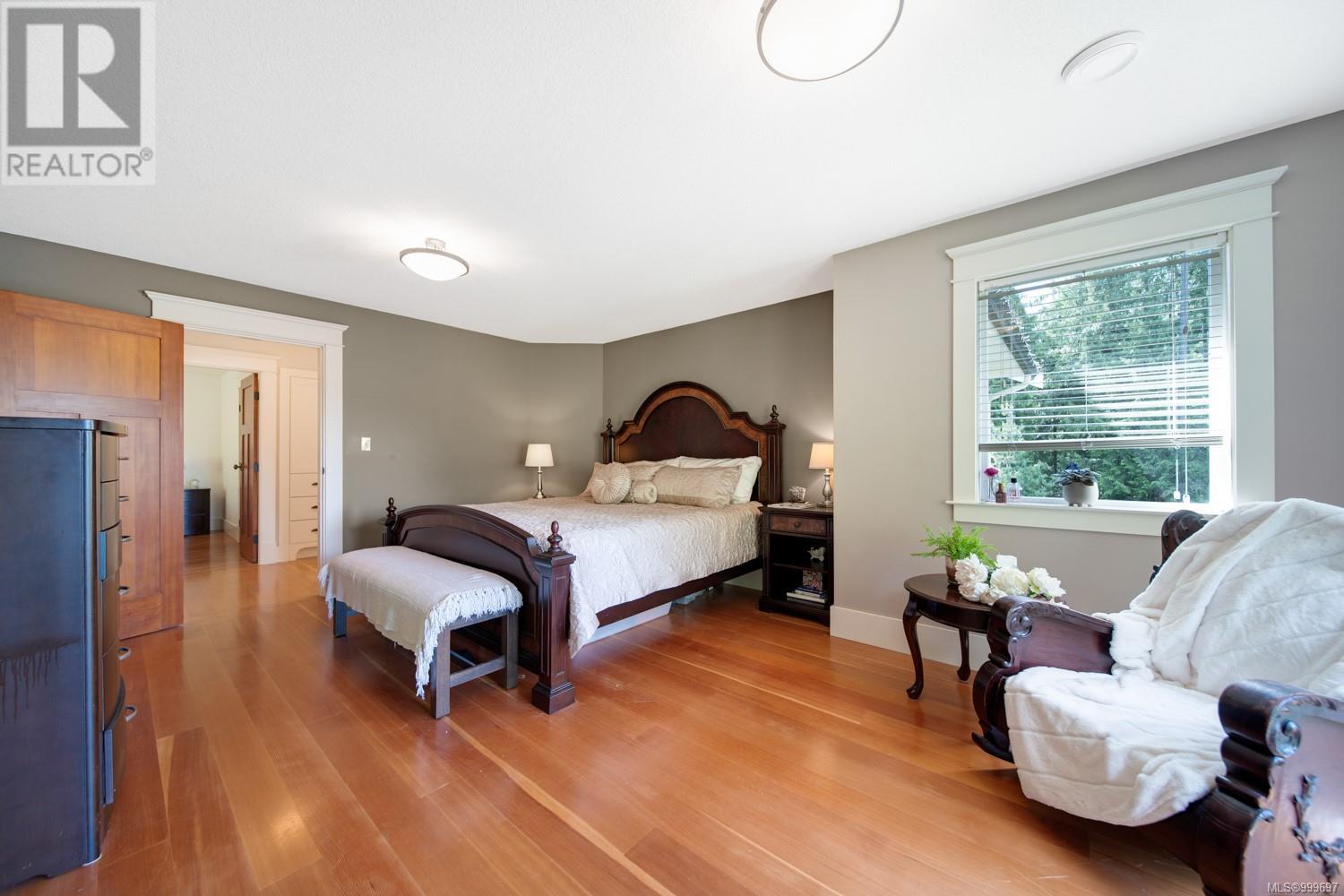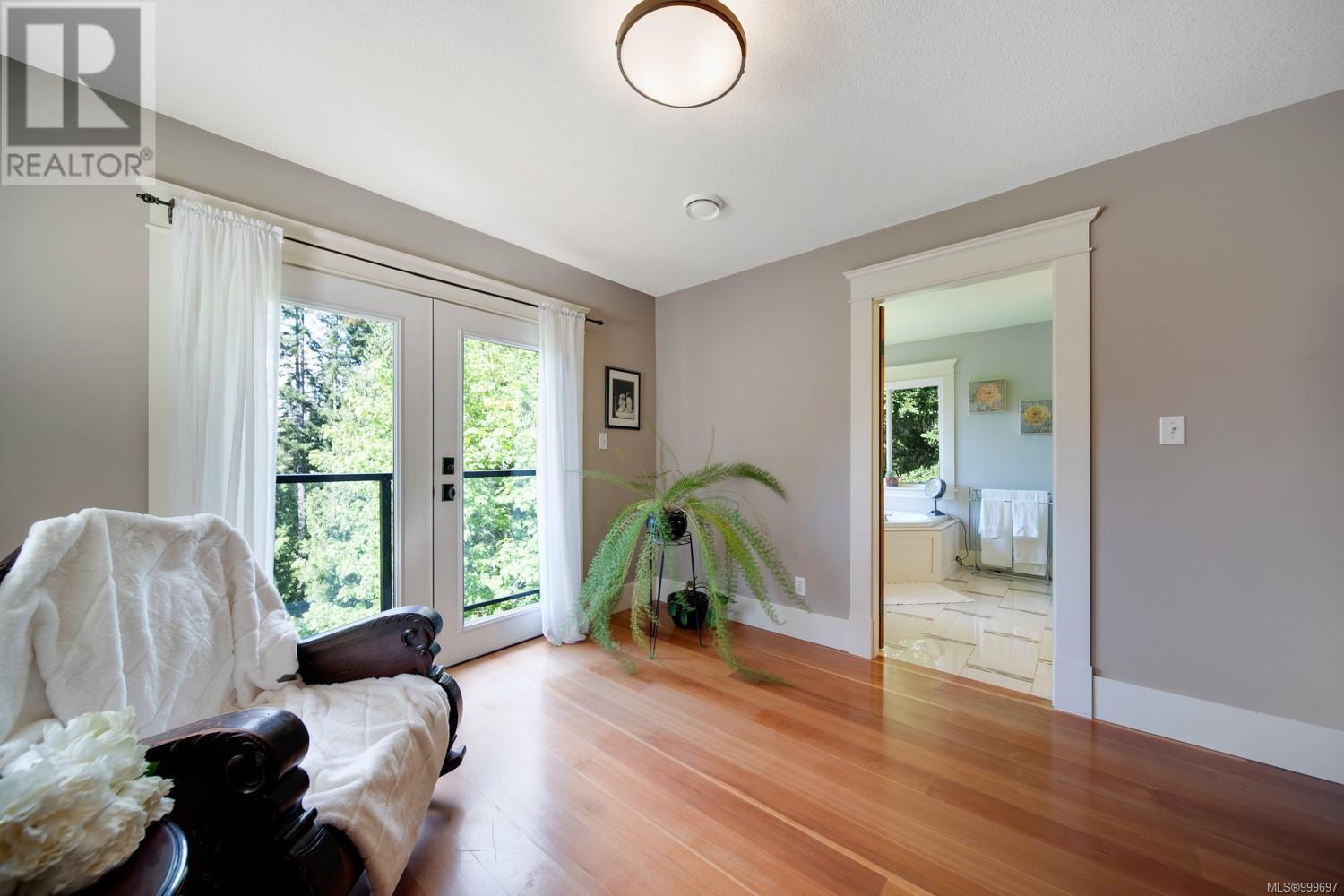6 Bedroom
4 Bathroom
3,844 ft2
Westcoast
Fireplace
Fully Air Conditioned
Heat Pump
Acreage
$1,550,000
Welcome to 1049 Braithwaite Drive, a rare opportunity to own a private, custom-built estate home on 1.09 acres in one of Cobble Hill’s most desirable enclaves. Nestled in Braithwaite Estates & surrounded by mature trees, this 6-bed, 4-bath residence offers approx 3700 sq.ft. of beautifully crafted living space designed for comfort, function, & lifestyle. Built in 2006 w/ care & attention to detail, home features custom-milled fir flooring, soaring ceilings, solid wood doors, & expansive windows that flood the space w/ natural light. Chef’s kitchen is a true highlight, complete w/ a premium Viking gas range, wall oven w/ warming drawer, large island (plumbed for 2nd sink), farmhouse sink, walk-in pantry, & high-end stainless appliances. Upstairs, 4 generously sized bedrooms include a stunning primary suite with Juliet balcony, walk-in closet, & luxurious ensuite w/ soaker tub & separate water closet. Lower level offers 2 more bedrooms, a spacious rec/media room, a wood burning fireplace, & solid concrete bonus room perfect for gym, workshop, or studio—w/ suite potential & a separate walk-out entrance. Main level also features cozy fireplace, direct access to covered patio for year-round enjoyment, built-in desk nook, & large laundry room w/ custom storage. Additional features: heat pump w/ cooling, 200-amp service w/ generator-ready subpanel, hot/cold outdoor taps, & clever firewood closet accessible from inside & out. Zoning allows for possible secondary accommodation. Just minutes from Valleyview Centre, Arbutus Ridge Golf, Mill Bay Marina, hiking & biking trails, top-tier schools, the Brentwood ferry & daily essentials. Only 15 minutes to Duncan & 40 to Victoria, home offers the perfect balance of rural serenity and urban accessibility. A rare combination of quality, space, privacy, & location in South Cowichan. (All data to be verified if important) (id:46156)
Property Details
|
MLS® Number
|
999697 |
|
Property Type
|
Single Family |
|
Neigbourhood
|
Cobble Hill |
|
Features
|
Acreage, Private Setting, Wooded Area, Other, Marine Oriented |
|
Parking Space Total
|
6 |
|
View Type
|
Mountain View, Valley View |
Building
|
Bathroom Total
|
4 |
|
Bedrooms Total
|
6 |
|
Architectural Style
|
Westcoast |
|
Constructed Date
|
2006 |
|
Cooling Type
|
Fully Air Conditioned |
|
Fireplace Present
|
Yes |
|
Fireplace Total
|
2 |
|
Heating Fuel
|
Electric, Propane |
|
Heating Type
|
Heat Pump |
|
Size Interior
|
3,844 Ft2 |
|
Total Finished Area
|
3844 Sqft |
|
Type
|
House |
Land
|
Access Type
|
Road Access |
|
Acreage
|
Yes |
|
Size Irregular
|
1.09 |
|
Size Total
|
1.09 Ac |
|
Size Total Text
|
1.09 Ac |
|
Zoning Description
|
Rr3 |
|
Zoning Type
|
Residential |
Rooms
| Level |
Type |
Length |
Width |
Dimensions |
|
Third Level |
Bathroom |
|
|
10'2 x 11'6 |
|
Third Level |
Bedroom |
|
|
11'4 x 12'1 |
|
Third Level |
Bedroom |
|
|
10'4 x 11'6 |
|
Third Level |
Bedroom |
|
|
14'7 x 12'1 |
|
Third Level |
Ensuite |
|
|
11'6 x 16'6 |
|
Third Level |
Primary Bedroom |
|
|
13'4 x 18'10 |
|
Lower Level |
Bonus Room |
|
|
18'3 x 19'1 |
|
Lower Level |
Bathroom |
|
|
11'0 x 3'4 |
|
Lower Level |
Dining Nook |
|
|
10'8 x 10'8 |
|
Lower Level |
Bedroom |
|
|
17'10 x 11'6 |
|
Lower Level |
Bedroom |
|
|
11'0 x 18'4 |
|
Lower Level |
Recreation Room |
|
|
26'2 x 17'5 |
|
Main Level |
Bathroom |
|
|
4'6 x 6'1 |
|
Main Level |
Office |
|
|
11'7 x 11'6 |
|
Main Level |
Laundry Room |
|
|
12'2 x 7'9 |
|
Main Level |
Pantry |
|
|
6'0 x 4'8 |
|
Main Level |
Living Room |
|
|
16'6 x 17'5 |
|
Main Level |
Dining Room |
|
|
9'7 x 19'6 |
|
Main Level |
Kitchen |
|
|
11'3 x 17'10 |
|
Main Level |
Entrance |
|
|
5'8 x 6'4 |
https://www.realtor.ca/real-estate/28320479/1049-braithwaite-dr-cobble-hill-cobble-hill






















































































