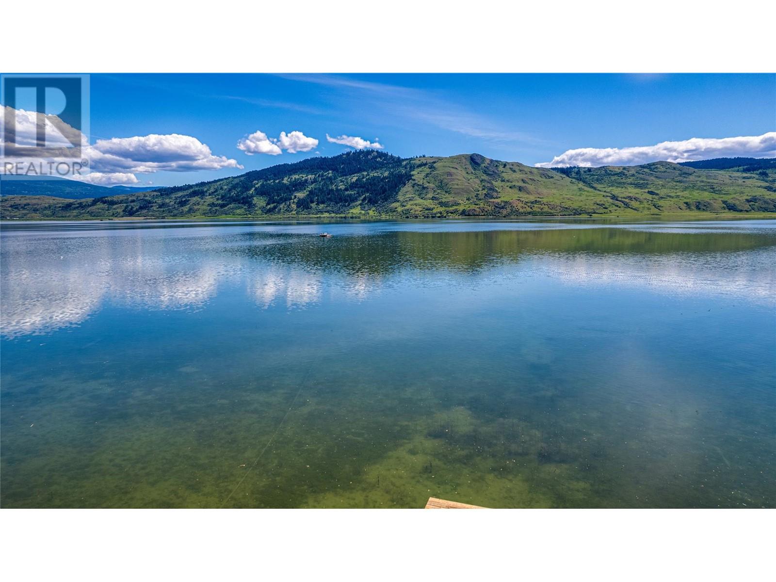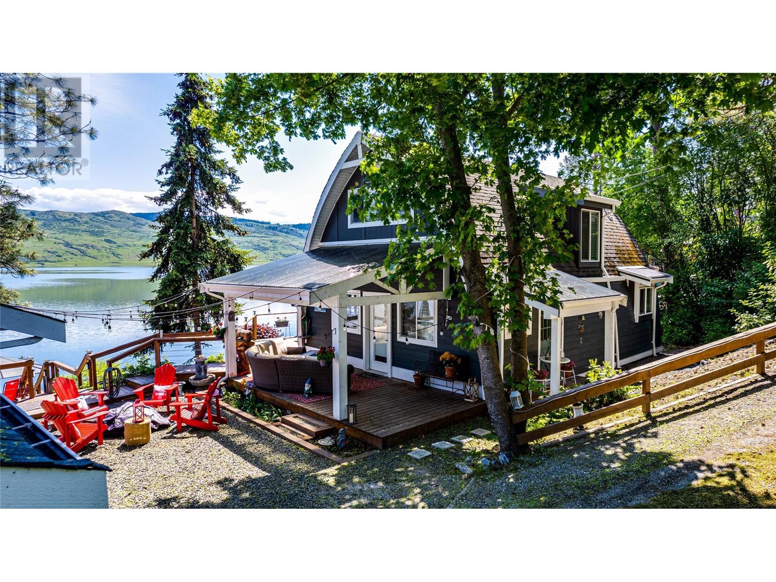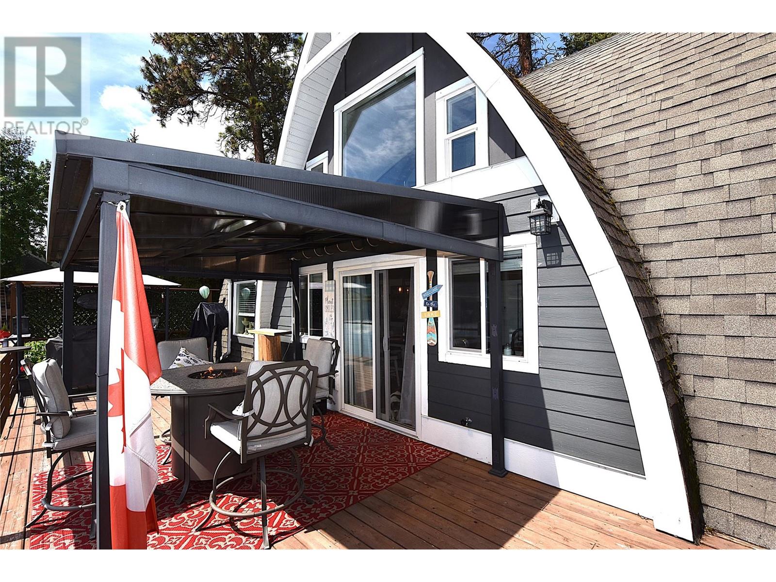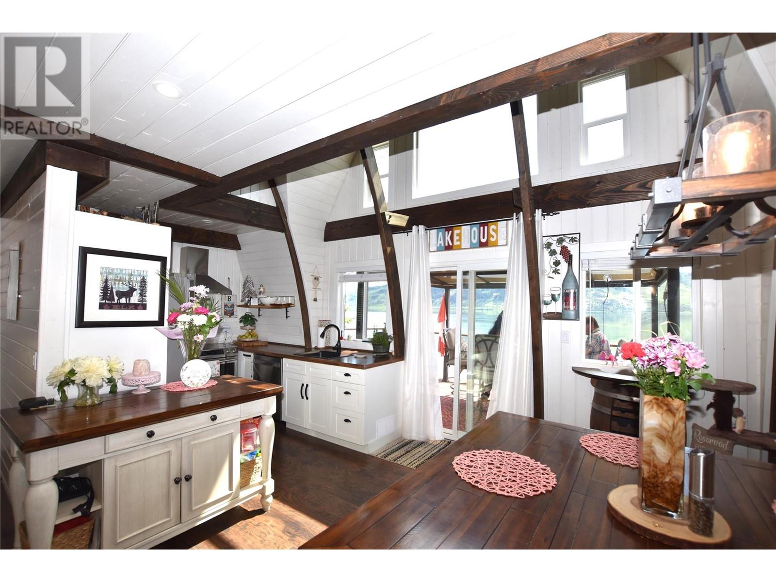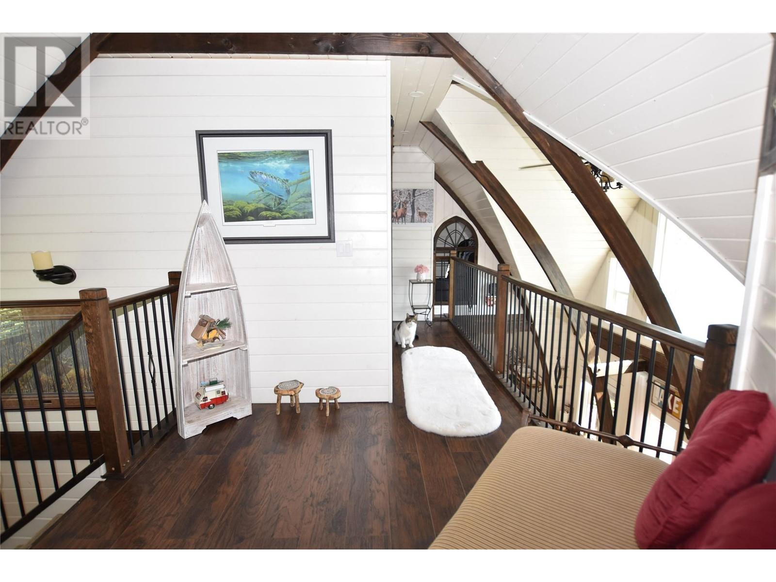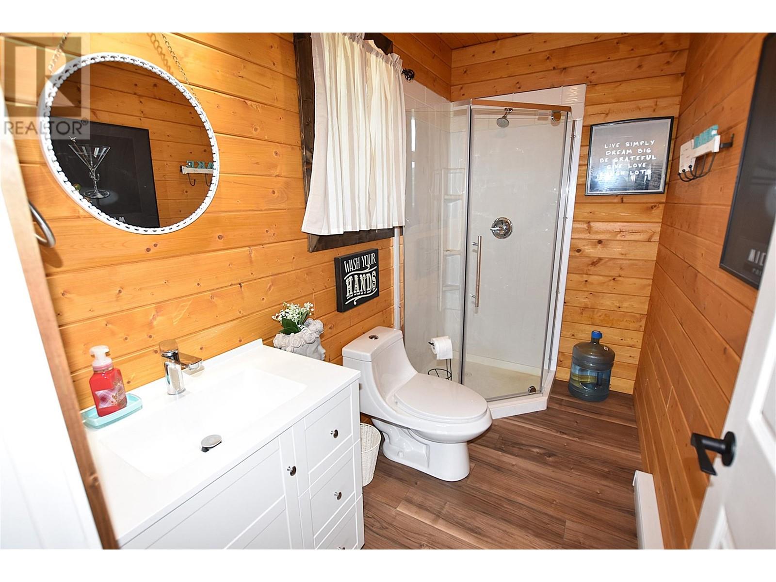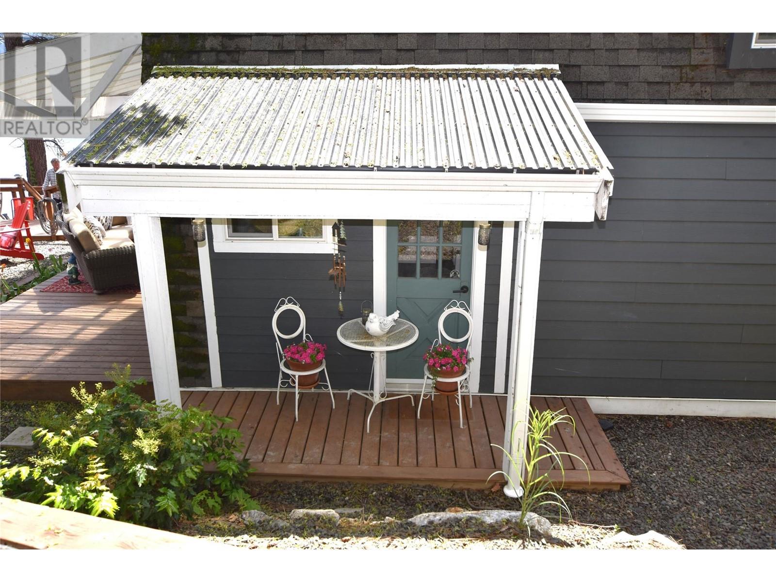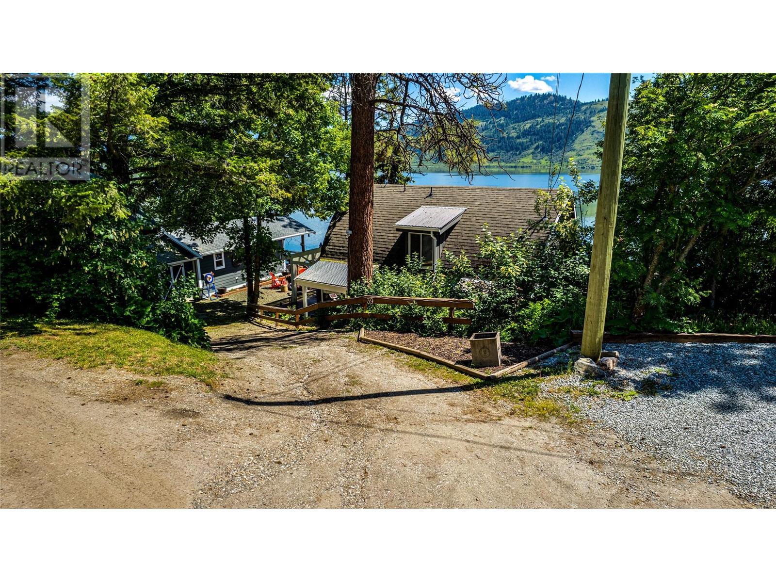3 Bedroom
2 Bathroom
1,118 ft2
Other
Fireplace
See Remarks
Baseboard Heaters, Stove
Waterfront On Lake
$479,900
Affordable Lakefront Living in the Heart of the Okanagan Discover your own slice of paradise with this beautifully maintained lakefront property on the shores of Okanagan Lake. Nestled in a serene and peaceful setting, this unique 3-bedroom, 2-bathroom Steiner arch-style home offers an ideal blend of comfort, character, and breathtaking natural beauty—with 90 feet of private lake frontage with your own personal floating dock. Step inside the main home and be welcomed by an open-concept layout featuring easy-care laminate flooring and a cozy pellet stove—perfect for those cool evenings. Expansive windows flood the home with natural light and offer stunning lake and mountain views from nearly every room. The well-designed kitchen boasts stainless steel appliances (only 4 years old) and a picture-perfect view from the kitchen sink. Upstairs, you’ll find three comfortable bedrooms, including a primary suite with a 3-piece ensuite, plus a loft area that adds additional flexible living space. For hosting family or guests, the property includes a detached 1-bedroom, 1-bathroom guest house complete with its own covered deck and equally spectacular lake views—providing privacy and comfort for your visitors. Outdoors, enjoy multiple seating areas along the water’s edge, ideal for entertaining or simply soaking up the peaceful atmosphere. Whether it’s morning coffee on the deck or evening sunsets by the lake, every moment here feels like a retreat. Located on First Nations leased land, the current lease is just $5,000 annually and reviewed every five years—offering exceptional lakefront value in a highly desirable region. Lovingly held by the same family for over 3 decades., this property has been a source of joy and cherished memories—and now it’s ready to welcome new owners. Don’t miss your chance to own a piece of Okanagan lakefront paradise. Book your private tour today! Please note that conventional financing not available. (id:46156)
Property Details
|
MLS® Number
|
10347856 |
|
Property Type
|
Single Family |
|
Neigbourhood
|
Okanagan North |
|
Features
|
Two Balconies |
|
Parking Space Total
|
3 |
|
View Type
|
Lake View, Mountain View, View Of Water, View (panoramic) |
|
Water Front Type
|
Waterfront On Lake |
Building
|
Bathroom Total
|
2 |
|
Bedrooms Total
|
3 |
|
Appliances
|
Refrigerator, Dishwasher, Range - Electric |
|
Architectural Style
|
Other |
|
Construction Style Attachment
|
Detached |
|
Cooling Type
|
See Remarks |
|
Fireplace Fuel
|
Pellet |
|
Fireplace Present
|
Yes |
|
Fireplace Type
|
Stove |
|
Heating Fuel
|
Wood |
|
Heating Type
|
Baseboard Heaters, Stove |
|
Roof Material
|
Asphalt Shingle |
|
Roof Style
|
Unknown |
|
Stories Total
|
2 |
|
Size Interior
|
1,118 Ft2 |
|
Type
|
House |
|
Utility Water
|
Cistern |
Land
|
Acreage
|
No |
|
Sewer
|
Septic Tank |
|
Size Total Text
|
Under 1 Acre |
|
Zoning Type
|
Unknown |
Rooms
| Level |
Type |
Length |
Width |
Dimensions |
|
Second Level |
Loft |
|
|
8'3'' x 7'3'' |
|
Second Level |
3pc Ensuite Bath |
|
|
9'3'' x 4'1'' |
|
Second Level |
Bedroom |
|
|
8'8'' x 7' |
|
Second Level |
Bedroom |
|
|
11'5'' x 7'6'' |
|
Second Level |
Primary Bedroom |
|
|
10'7'' x 9'2'' |
|
Main Level |
Other |
|
|
14'7'' x 10' |
|
Main Level |
Pantry |
|
|
9'2'' x 4'7'' |
|
Main Level |
Utility Room |
|
|
10'2'' x 3'4'' |
|
Main Level |
3pc Bathroom |
|
|
9'2'' x 4'10'' |
|
Main Level |
Mud Room |
|
|
10'2'' x 3'4'' |
|
Main Level |
Living Room |
|
|
11' x 14'11'' |
|
Main Level |
Dining Room |
|
|
12' x 7' |
|
Main Level |
Kitchen |
|
|
10' x 9' |
|
Secondary Dwelling Unit |
Other |
|
|
23' x 13'3'' |
https://www.realtor.ca/real-estate/28320450/39-brewer-trail-vernon-okanagan-north


