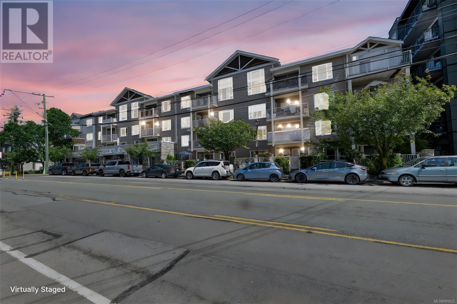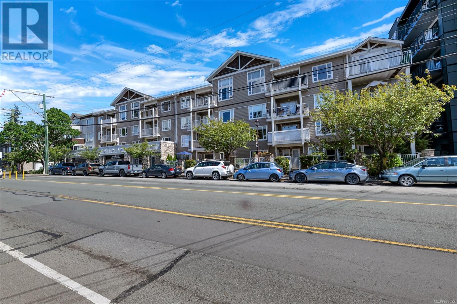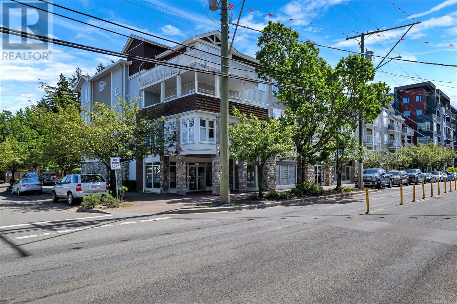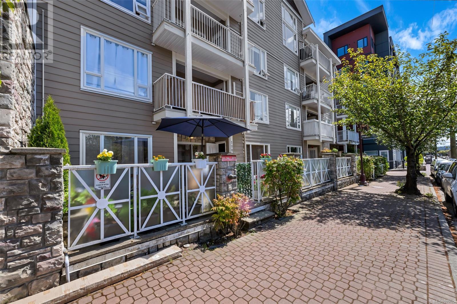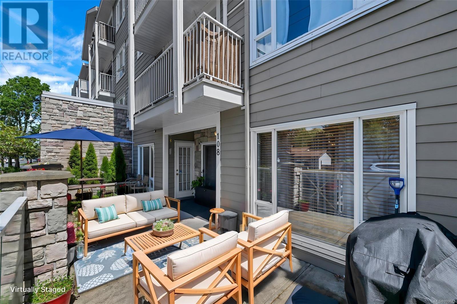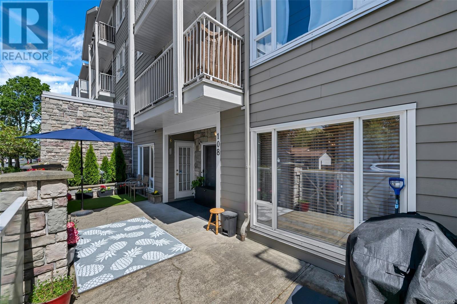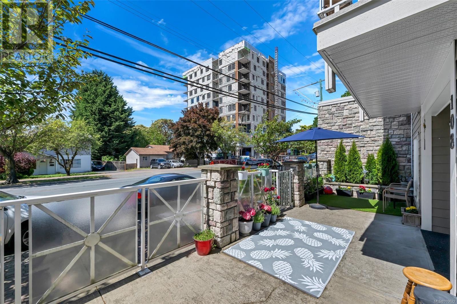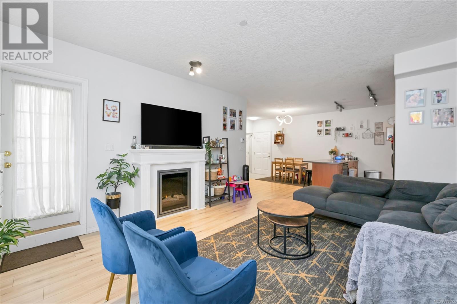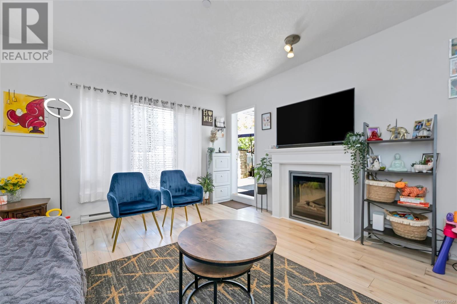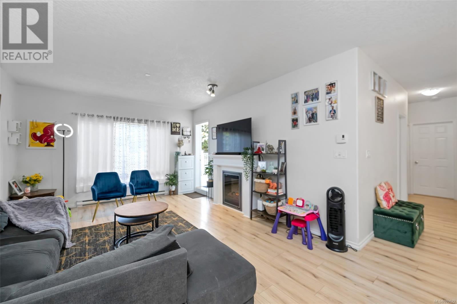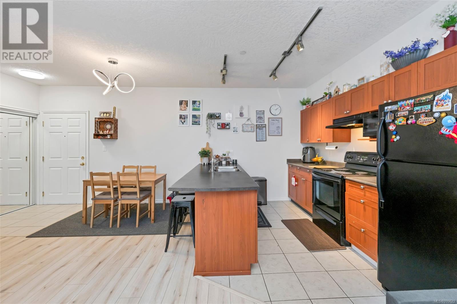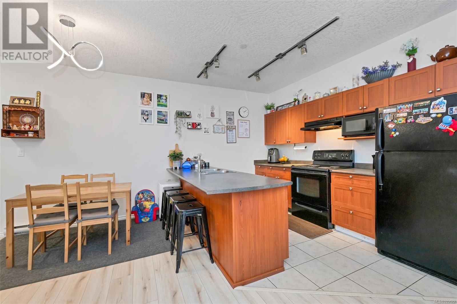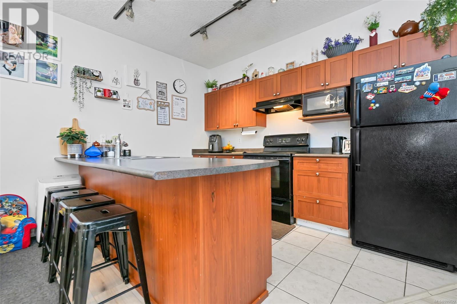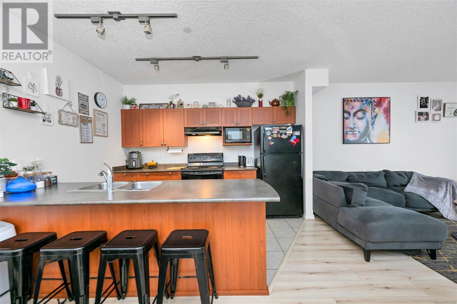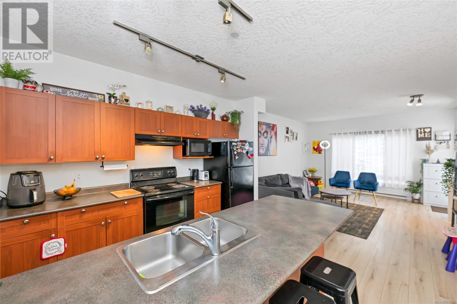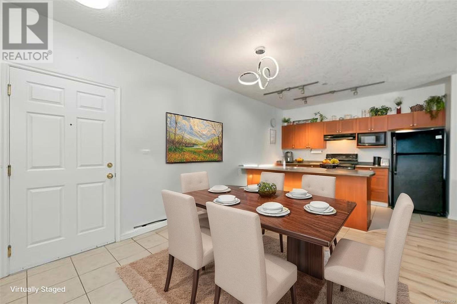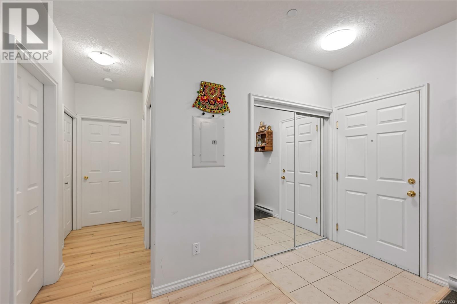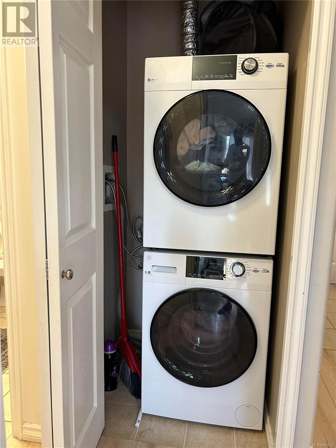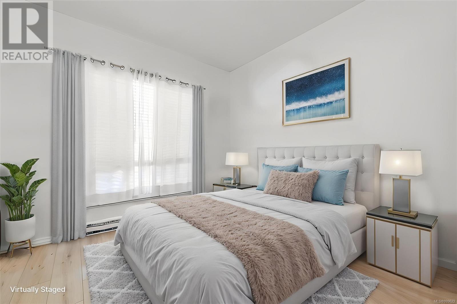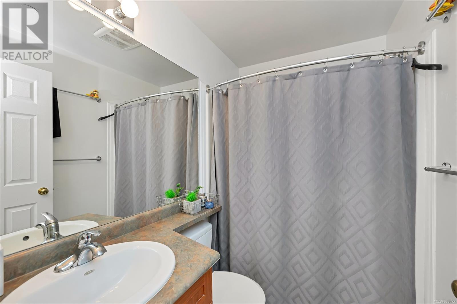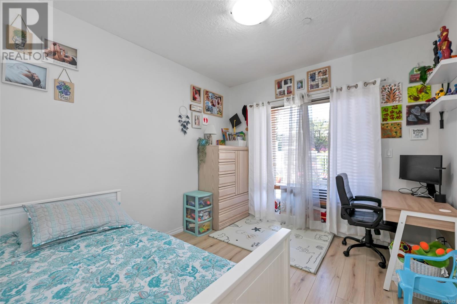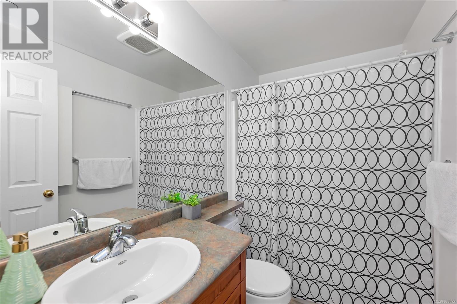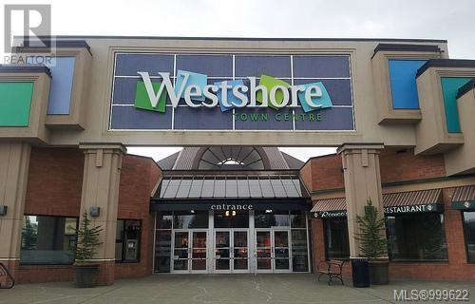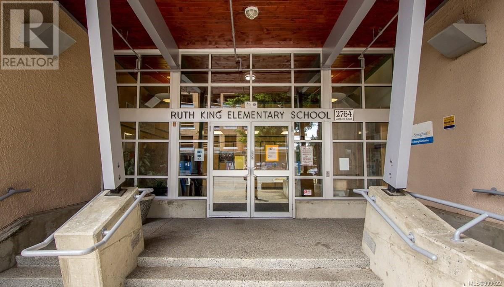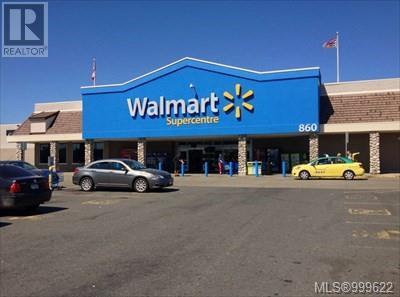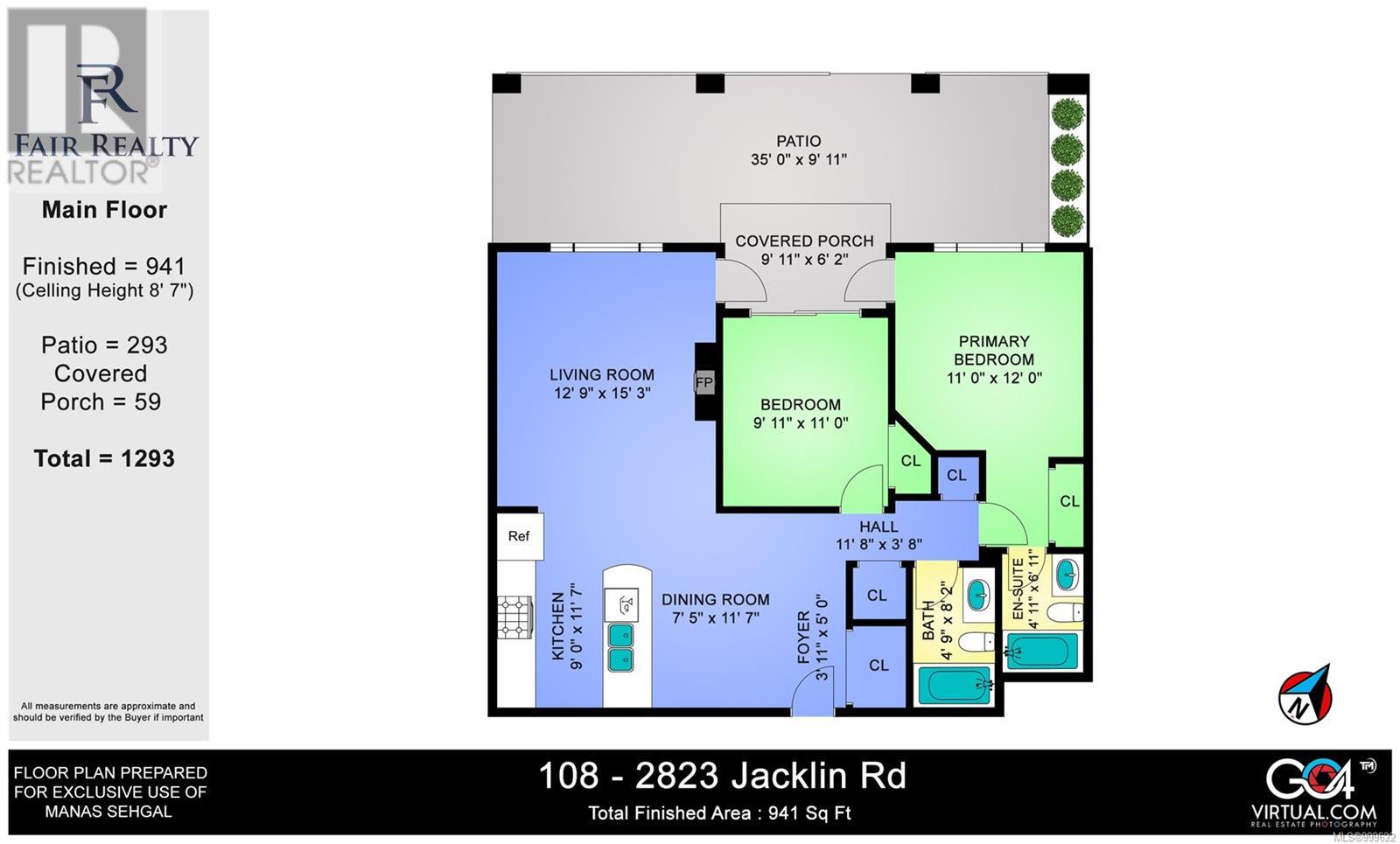2 Bedroom
2 Bathroom
936 ft2
Fireplace
None
Baseboard Heaters
$649,900Maintenance,
$370 Monthly
INCENTIVE: 1 YEAR STRATA FEE COVERED!! Ground floor bright Townhouse style condo with HUGE private patio and direct access. This unique and spacious 2bed/2 full bath condo is located in the heart of Langford. This well-maintained unit comes with 936 sq/ft of living space and features an open-plan layout, living, and dining areas. The kitchen has plenty of storage, and a breakfast Island with recently upgraded laminate flooring throughout and a new washer. The condo unit boasts 9 ft. ceilings, large windows, a cozy electric fireplace, in suite laundry and an oversized 350 sq/ft patio area, perfect for hosting social bbq parties. Easy street access makes it perfect for families with dogs or young children, or to bring groceries or do room sharing/renting. This well-looked-after home with lots of natural light is located close to all amenities, shopping, schools, new university and public transport. Included is 1 covered parking and storage unit. ACT NOW to make this dream home yours. (id:46156)
Property Details
|
MLS® Number
|
999622 |
|
Property Type
|
Single Family |
|
Neigbourhood
|
Langford Proper |
|
Community Name
|
Metro Park Plaza |
|
Community Features
|
Pets Allowed With Restrictions, Family Oriented |
|
Features
|
Corner Site, Irregular Lot Size, Partially Cleared, Other |
|
Parking Space Total
|
1 |
|
Structure
|
Patio(s) |
Building
|
Bathroom Total
|
2 |
|
Bedrooms Total
|
2 |
|
Constructed Date
|
2006 |
|
Cooling Type
|
None |
|
Fireplace Present
|
Yes |
|
Fireplace Total
|
1 |
|
Heating Fuel
|
Electric |
|
Heating Type
|
Baseboard Heaters |
|
Size Interior
|
936 Ft2 |
|
Total Finished Area
|
936 Sqft |
|
Type
|
Apartment |
Parking
Land
|
Acreage
|
No |
|
Size Irregular
|
936 |
|
Size Total
|
936 Sqft |
|
Size Total Text
|
936 Sqft |
|
Zoning Description
|
Multi |
|
Zoning Type
|
Multi-family |
Rooms
| Level |
Type |
Length |
Width |
Dimensions |
|
Main Level |
Patio |
|
|
11' x 31' |
|
Main Level |
Ensuite |
|
|
4-Piece |
|
Main Level |
Bedroom |
|
|
11' x 10' |
|
Main Level |
Bathroom |
|
|
4-Piece |
|
Main Level |
Primary Bedroom |
|
|
12' x 12' |
|
Main Level |
Kitchen |
|
|
12' x 9' |
|
Main Level |
Dining Room |
|
|
12' x 11' |
|
Main Level |
Living Room |
|
|
15' x 13' |
https://www.realtor.ca/real-estate/28319381/108-2823-jacklin-rd-langford-langford-proper


