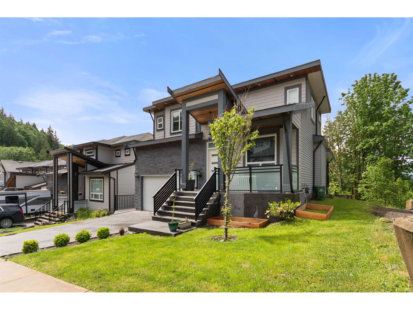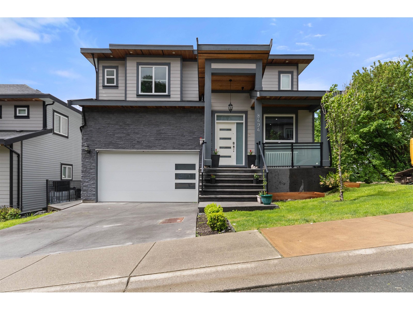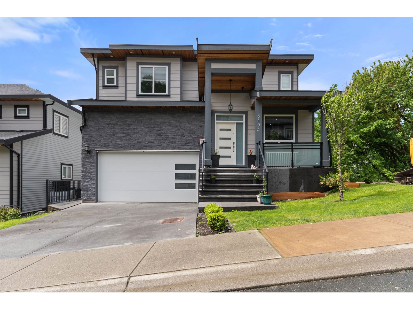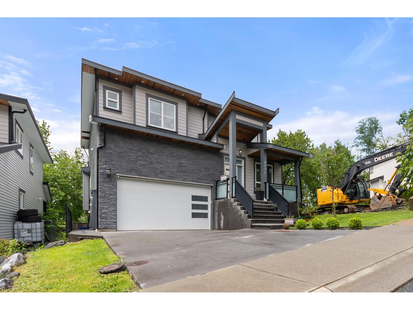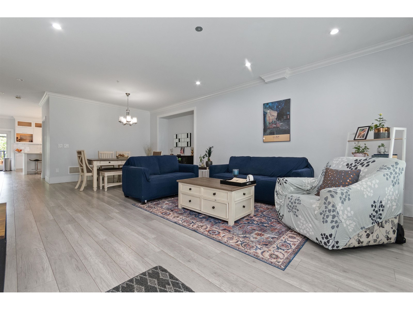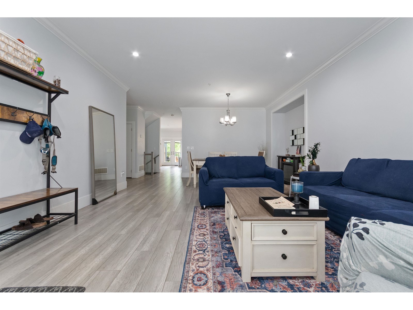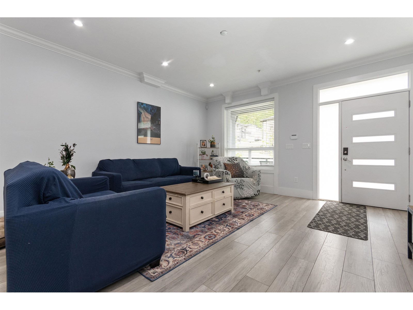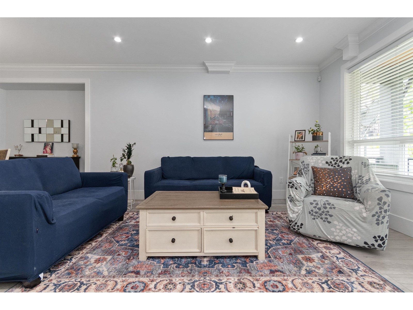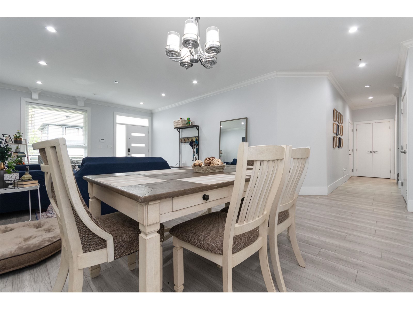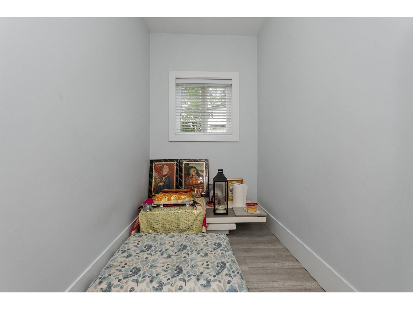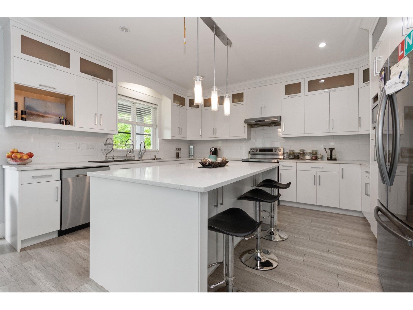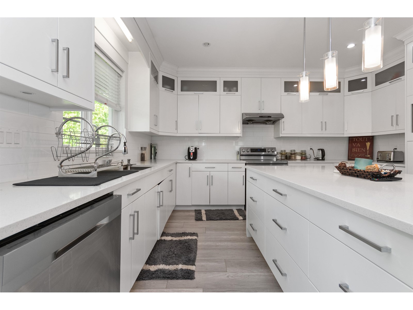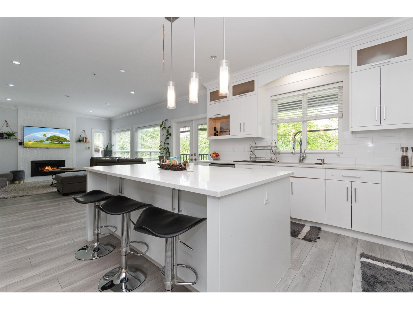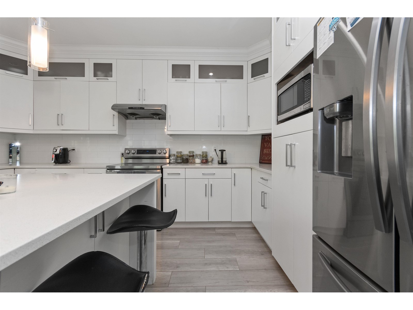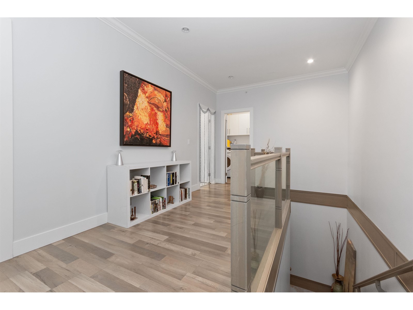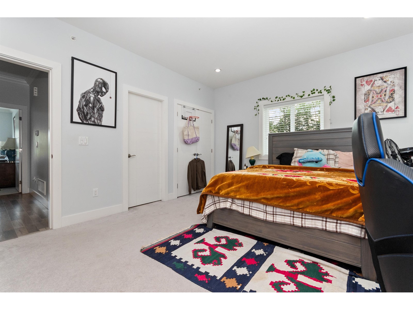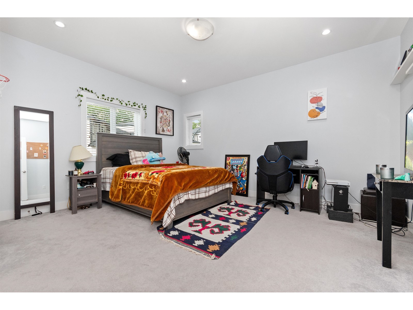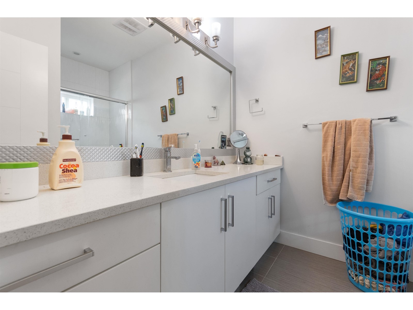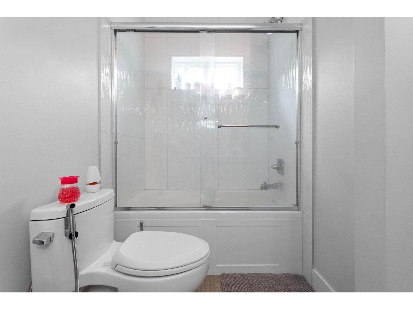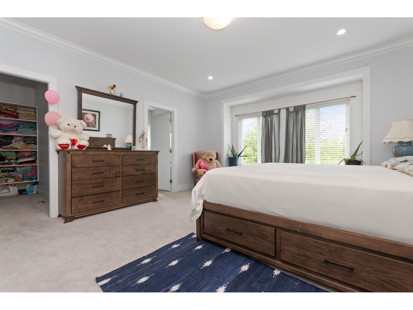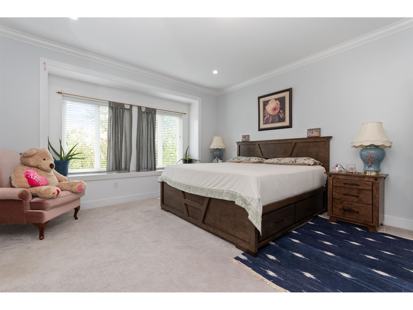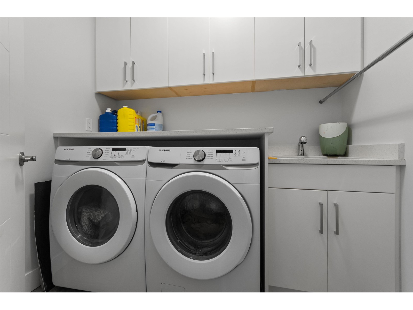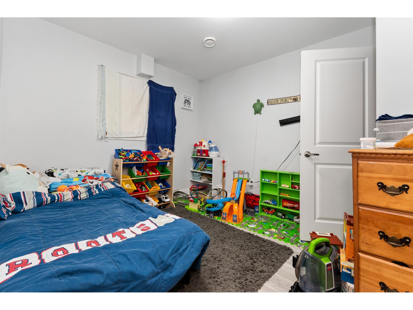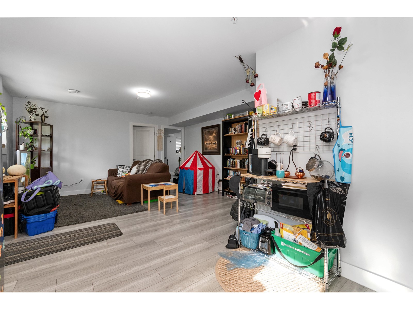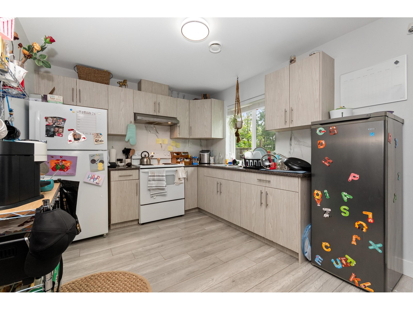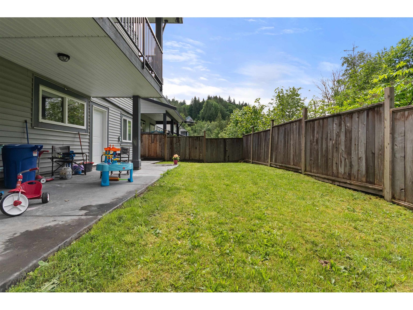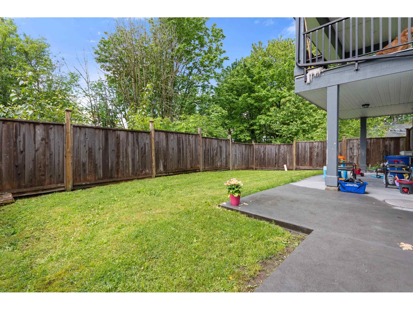5 Bedroom
6 Bathroom
3,760 ft2
Fireplace
Forced Air
$1,289,900
Welcome to 8494 Forest Gate Drive mountain view with quite neighborhood a beautifully designed 3-storey home offering 5 Bedroom and 6 Bathrooms across 3760 sq ft of living space. Built in 2017, this residence combines modern finishes with functional design, featuring a fully finished basement and a spacious 2-car garage. , the property boasts a contemporary kitchen with quartz countertops and modern cabinetry, as well as a cozy fireplace in the living area. Basement is rented for $1800, Nestled in the family-friendly Eastern Hillside neighborhood (id:46156)
Property Details
|
MLS® Number
|
R3002294 |
|
Property Type
|
Single Family |
|
View Type
|
Mountain View |
Building
|
Bathroom Total
|
6 |
|
Bedrooms Total
|
5 |
|
Amenities
|
Laundry - In Suite |
|
Basement Development
|
Finished |
|
Basement Type
|
Full (finished) |
|
Constructed Date
|
2017 |
|
Construction Style Attachment
|
Detached |
|
Fireplace Present
|
Yes |
|
Fireplace Total
|
1 |
|
Heating Type
|
Forced Air |
|
Stories Total
|
3 |
|
Size Interior
|
3,760 Ft2 |
|
Type
|
House |
Parking
Land
|
Acreage
|
No |
|
Size Frontage
|
49 Ft |
|
Size Irregular
|
4320 |
|
Size Total
|
4320 Sqft |
|
Size Total Text
|
4320 Sqft |
Rooms
| Level |
Type |
Length |
Width |
Dimensions |
|
Above |
Primary Bedroom |
15 ft ,1 in |
14 ft ,4 in |
15 ft ,1 in x 14 ft ,4 in |
|
Above |
Bedroom 2 |
14 ft ,3 in |
13 ft |
14 ft ,3 in x 13 ft |
|
Above |
Bedroom 3 |
14 ft ,5 in |
14 ft ,4 in |
14 ft ,5 in x 14 ft ,4 in |
|
Above |
Laundry Room |
7 ft ,5 in |
5 ft ,8 in |
7 ft ,5 in x 5 ft ,8 in |
|
Basement |
Media |
25 ft |
12 ft |
25 ft x 12 ft |
|
Basement |
Living Room |
14 ft |
12 ft |
14 ft x 12 ft |
|
Basement |
Kitchen |
9 ft |
7 ft |
9 ft x 7 ft |
|
Basement |
Bedroom 4 |
11 ft |
11 ft |
11 ft x 11 ft |
|
Basement |
Bedroom 5 |
11 ft |
11 ft |
11 ft x 11 ft |
|
Basement |
Office |
11 ft |
7 ft |
11 ft x 7 ft |
|
Main Level |
Living Room |
15 ft ,5 in |
13 ft |
15 ft ,5 in x 13 ft |
|
Main Level |
Family Room |
15 ft |
15 ft |
15 ft x 15 ft |
|
Main Level |
Kitchen |
16 ft ,5 in |
15 ft |
16 ft ,5 in x 15 ft |
|
Main Level |
Dining Room |
12 ft |
12 ft |
12 ft x 12 ft |
|
Main Level |
Den |
8 ft |
7 ft |
8 ft x 7 ft |
https://www.realtor.ca/real-estate/28317481/8494-forest-gate-drive-eastern-hillsides-chilliwack


