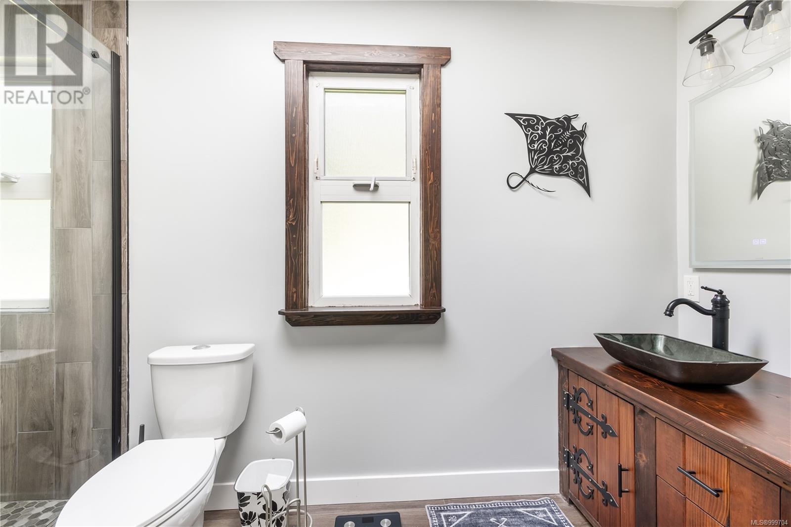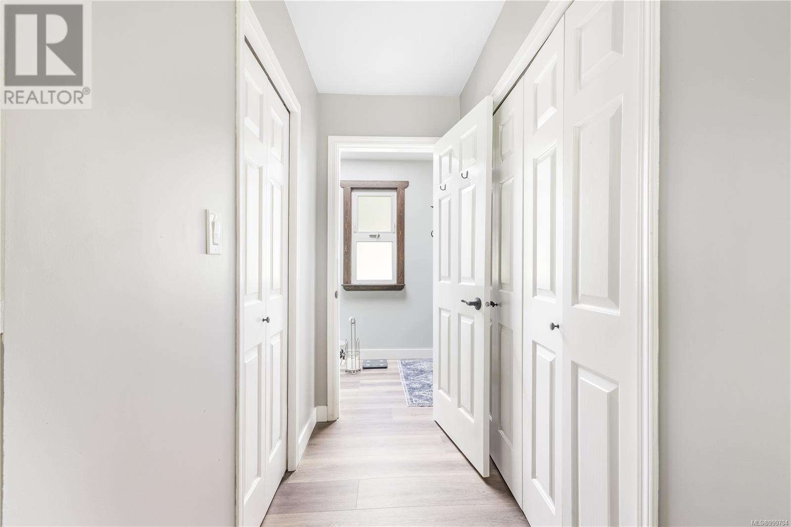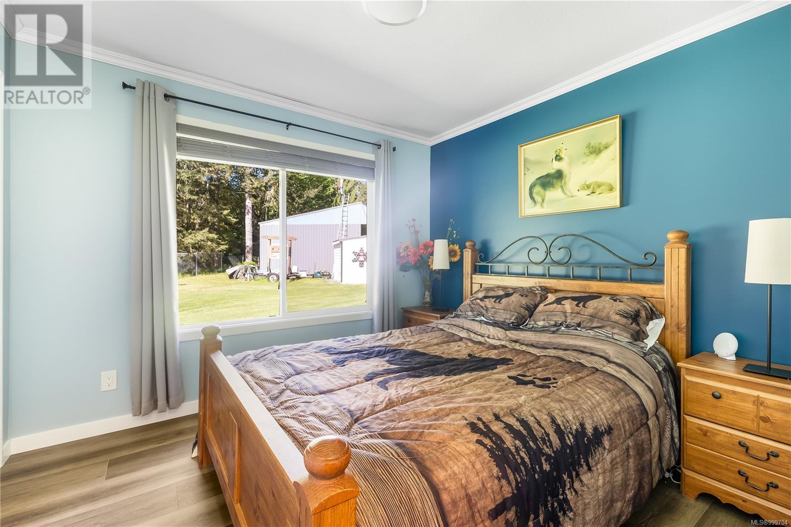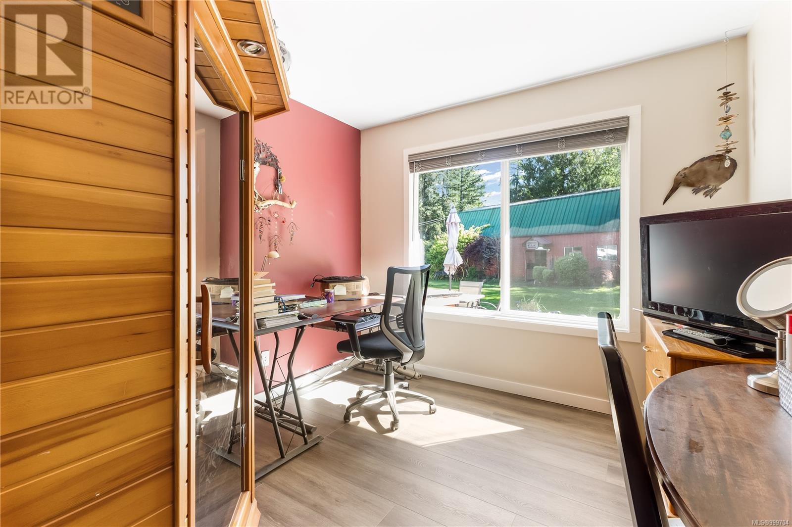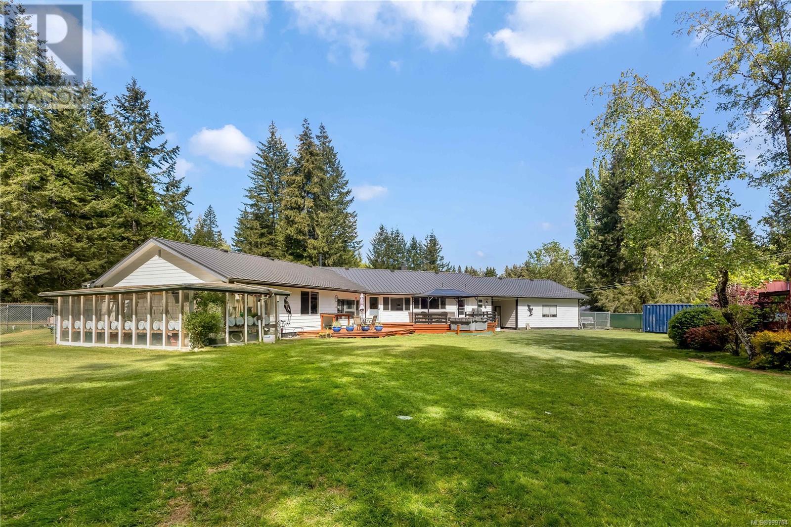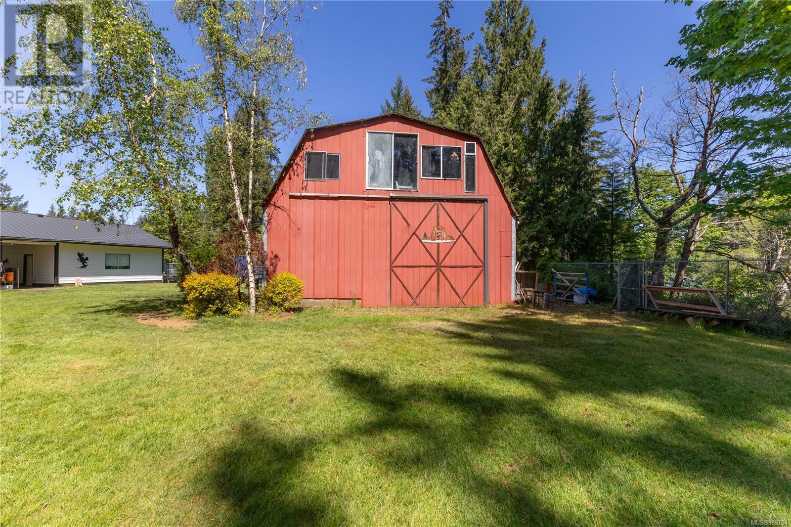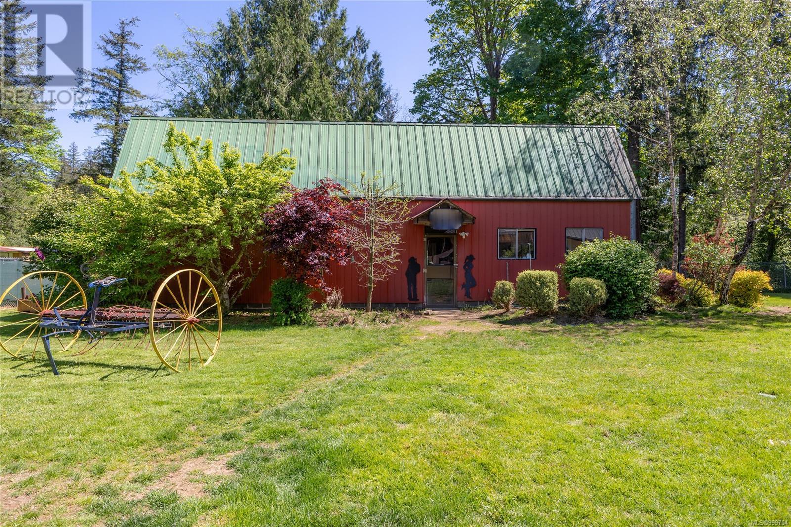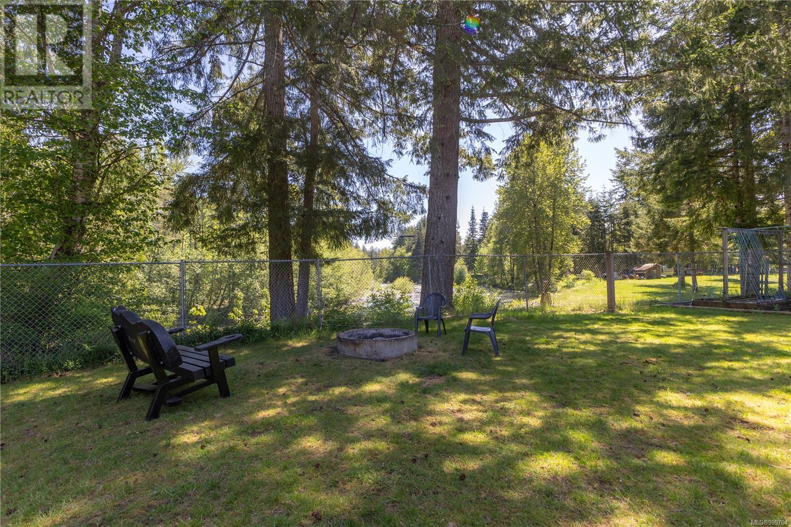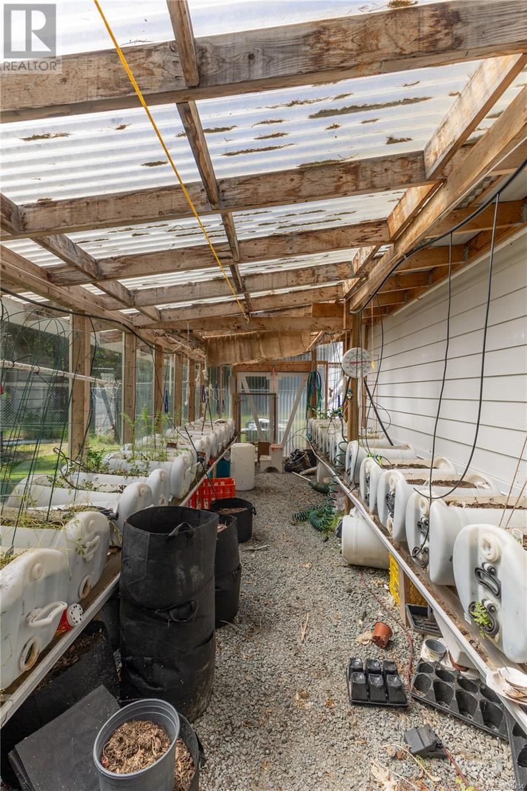4 Bedroom
3 Bathroom
2,780 ft2
Fireplace
Air Conditioned
Heat Pump
Waterfront On River
Acreage
$1,374,000
Appropriately named the RIVERS EDGE on the pristine Oyster River this beautifully updated 2780 sq ft sprawling rancher, 4-bed, 3-bath home on 1.25 acres with 180’ of private river frontage. Step into luxury of new vinyl flooring, fully renovated bathrooms.River views from the kitchen, family room, hot tub, and expansive deck. The gourmet kitchen features modern updates and opens to a sunken family room with 11’ ceilings, custom fireplace, dining room, second sunken living room. large primary suite offers a walk-in closet, spa-like ensuite and New heat pump. Outside a Huge 7-bay 30’x72’ shelter with 200-amp service for all the toys or rental space, 2-story 30’x50’ workshop, double garage. A fully fenced home is a dream for pet owners, nature lovers, and Hobbyists. Enjoy swimming in back yard, fruit trees, gardens, greenhouse, firepits all behind a beautiful custom electric driveway gate. Enjoy all the nature of this Peaceful, private, and perfectly updated riverfront gem that has it all (id:46156)
Property Details
|
MLS® Number
|
999704 |
|
Property Type
|
Single Family |
|
Neigbourhood
|
Merville Black Creek |
|
Features
|
Acreage, Southern Exposure, Other |
|
Parking Space Total
|
18 |
|
Structure
|
Workshop |
|
Water Front Type
|
Waterfront On River |
Building
|
Bathroom Total
|
3 |
|
Bedrooms Total
|
4 |
|
Constructed Date
|
1986 |
|
Cooling Type
|
Air Conditioned |
|
Fireplace Present
|
Yes |
|
Fireplace Total
|
2 |
|
Heating Type
|
Heat Pump |
|
Size Interior
|
2,780 Ft2 |
|
Total Finished Area
|
2780 Sqft |
|
Type
|
House |
Land
|
Acreage
|
Yes |
|
Size Irregular
|
1.21 |
|
Size Total
|
1.21 Ac |
|
Size Total Text
|
1.21 Ac |
|
Zoning Description
|
Cr3 |
|
Zoning Type
|
Residential |
Rooms
| Level |
Type |
Length |
Width |
Dimensions |
|
Main Level |
Bedroom |
|
|
9'9 x 13'11 |
|
Main Level |
Bathroom |
|
|
3-Piece |
|
Main Level |
Primary Bedroom |
|
|
13'10 x 24'11 |
|
Main Level |
Bathroom |
|
|
4-Piece |
|
Main Level |
Bedroom |
|
|
11'7 x 9'9 |
|
Main Level |
Living Room |
|
|
15'4 x 13'10 |
|
Main Level |
Bedroom |
|
|
13'7 x 13'7 |
|
Main Level |
Family Room |
|
|
20'4 x 15'0 |
|
Main Level |
Kitchen |
|
|
12'1 x 12'10 |
|
Main Level |
Dining Room |
|
|
13'4 x 13'8 |
|
Main Level |
Bathroom |
|
|
4-Piece |
https://www.realtor.ca/real-estate/28315061/3730-james-cres-black-creek-merville-black-creek




























