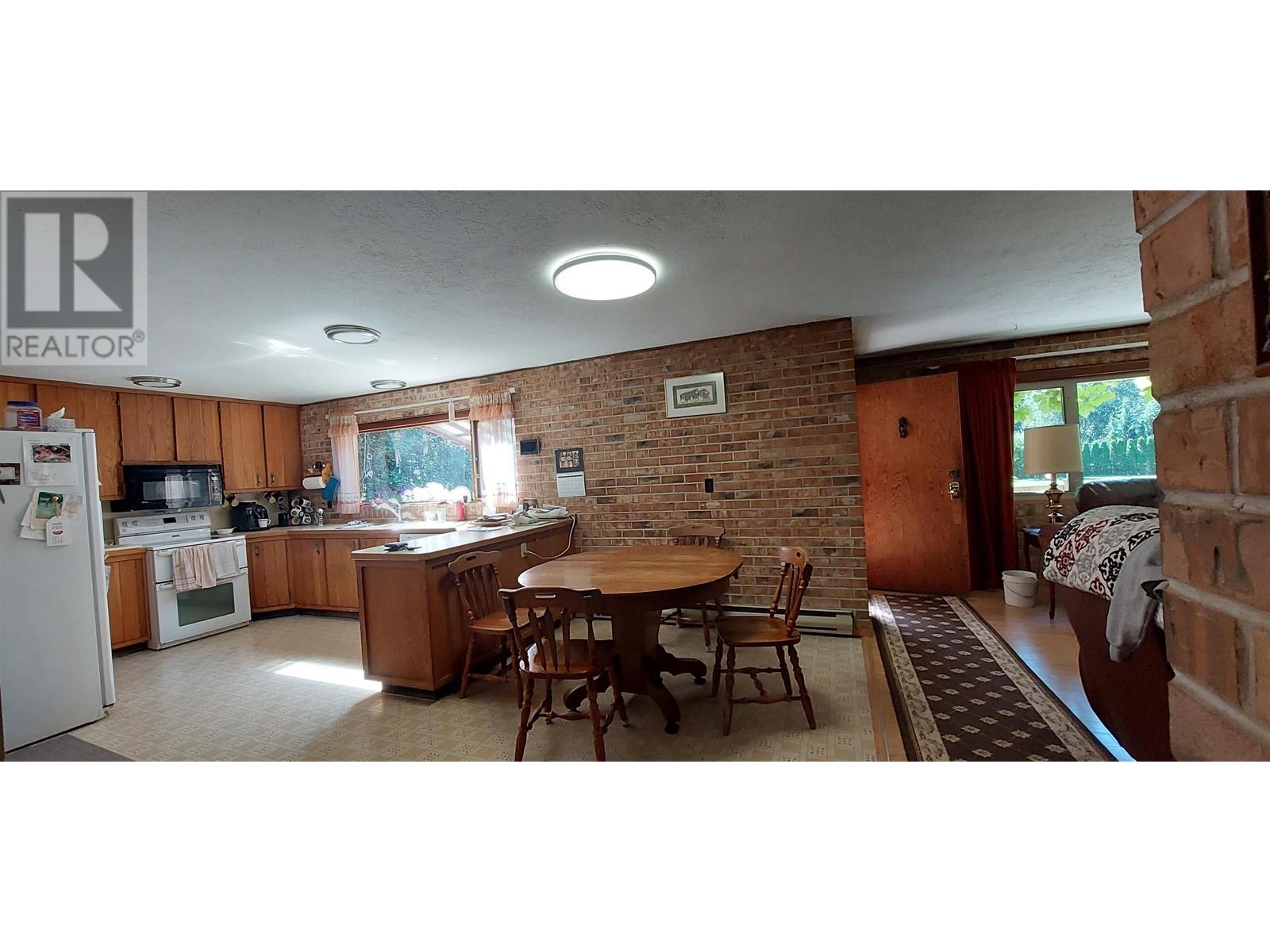4 Bedroom
2 Bathroom
1,302 ft2
Fireplace
Baseboard Heaters
Acreage
$469,000
Charming Red Brick Home on Nearly 2 Acres with Stunning Mountain Views. Welcome to this authentic red brick home offering comfort, functionality, and breathtaking views. Nestled on almost 2 acres of fenced land, this 3-bedroom, 2-bathroom property is perfectly located between the townsite and Hagensborg—enjoying sunshine for 10 months of the year. Inside, the open-concept kitchen, dining, and living room create a warm and inviting space ideal for gatherings. The kitchen is spacious enough for multiple cooks, making meal preparation a true family affair. Large windows flood the home with natural light and showcase spectacular mountain vistas. The basement adds valuable living space with a bedroom, second bathroom, recreation room, large pantry, and laundry area. Step outside to enjoy a generous patio perfect for barbecues, relaxing, and plant enthusiasts. The property is a haven for hobbyists and outdoor lovers alike, featuring a workshop, RV storage, garage, woodshed, chicken coop, and a barn. (id:46156)
Property Details
|
MLS® Number
|
R3002945 |
|
Property Type
|
Single Family |
|
Storage Type
|
Storage |
|
Structure
|
Workshop |
|
View Type
|
Mountain View |
Building
|
Bathroom Total
|
2 |
|
Bedrooms Total
|
4 |
|
Appliances
|
Washer, Dryer, Refrigerator, Stove, Dishwasher, Satellite Dish |
|
Basement Type
|
Full |
|
Constructed Date
|
1979 |
|
Construction Style Attachment
|
Detached |
|
Exterior Finish
|
Brick |
|
Fire Protection
|
Smoke Detectors |
|
Fireplace Present
|
Yes |
|
Fireplace Total
|
1 |
|
Fixture
|
Drapes/window Coverings |
|
Foundation Type
|
Concrete Perimeter |
|
Heating Fuel
|
Wood, Pellet |
|
Heating Type
|
Baseboard Heaters |
|
Roof Material
|
Asphalt Shingle |
|
Roof Style
|
Conventional |
|
Stories Total
|
2 |
|
Size Interior
|
1,302 Ft2 |
|
Type
|
House |
|
Utility Water
|
Community Water System |
Parking
Land
|
Acreage
|
Yes |
|
Size Irregular
|
1.7 |
|
Size Total
|
1.7 Ac |
|
Size Total Text
|
1.7 Ac |
Rooms
| Level |
Type |
Length |
Width |
Dimensions |
|
Basement |
Utility Room |
40 ft |
11 ft ,8 in |
40 ft x 11 ft ,8 in |
|
Basement |
Recreational, Games Room |
21 ft |
13 ft ,7 in |
21 ft x 13 ft ,7 in |
|
Basement |
Bedroom 5 |
18 ft ,8 in |
10 ft ,7 in |
18 ft ,8 in x 10 ft ,7 in |
|
Basement |
Pantry |
6 ft ,8 in |
19 ft ,4 in |
6 ft ,8 in x 19 ft ,4 in |
|
Main Level |
Kitchen |
12 ft ,9 in |
10 ft ,6 in |
12 ft ,9 in x 10 ft ,6 in |
|
Main Level |
Dining Room |
12 ft ,6 in |
7 ft ,6 in |
12 ft ,6 in x 7 ft ,6 in |
|
Main Level |
Living Room |
18 ft ,8 in |
17 ft ,3 in |
18 ft ,8 in x 17 ft ,3 in |
|
Main Level |
Bedroom 2 |
7 ft ,9 in |
8 ft ,7 in |
7 ft ,9 in x 8 ft ,7 in |
|
Main Level |
Bedroom 3 |
7 ft ,9 in |
12 ft ,4 in |
7 ft ,9 in x 12 ft ,4 in |
|
Main Level |
Bedroom 4 |
10 ft ,8 in |
12 ft ,4 in |
10 ft ,8 in x 12 ft ,4 in |
https://www.realtor.ca/real-estate/28313849/1166-mackenzie-highway-bella-coola




































