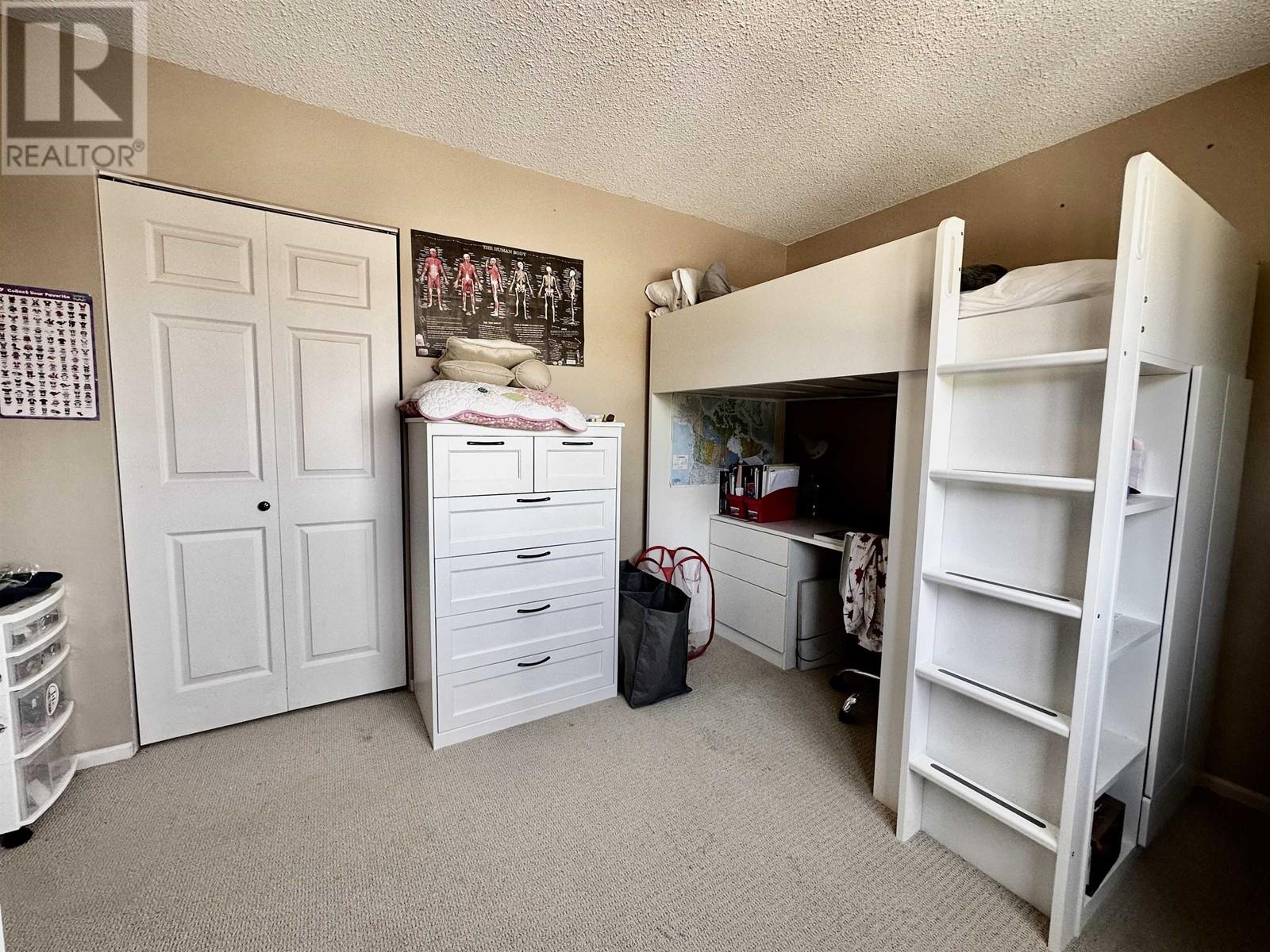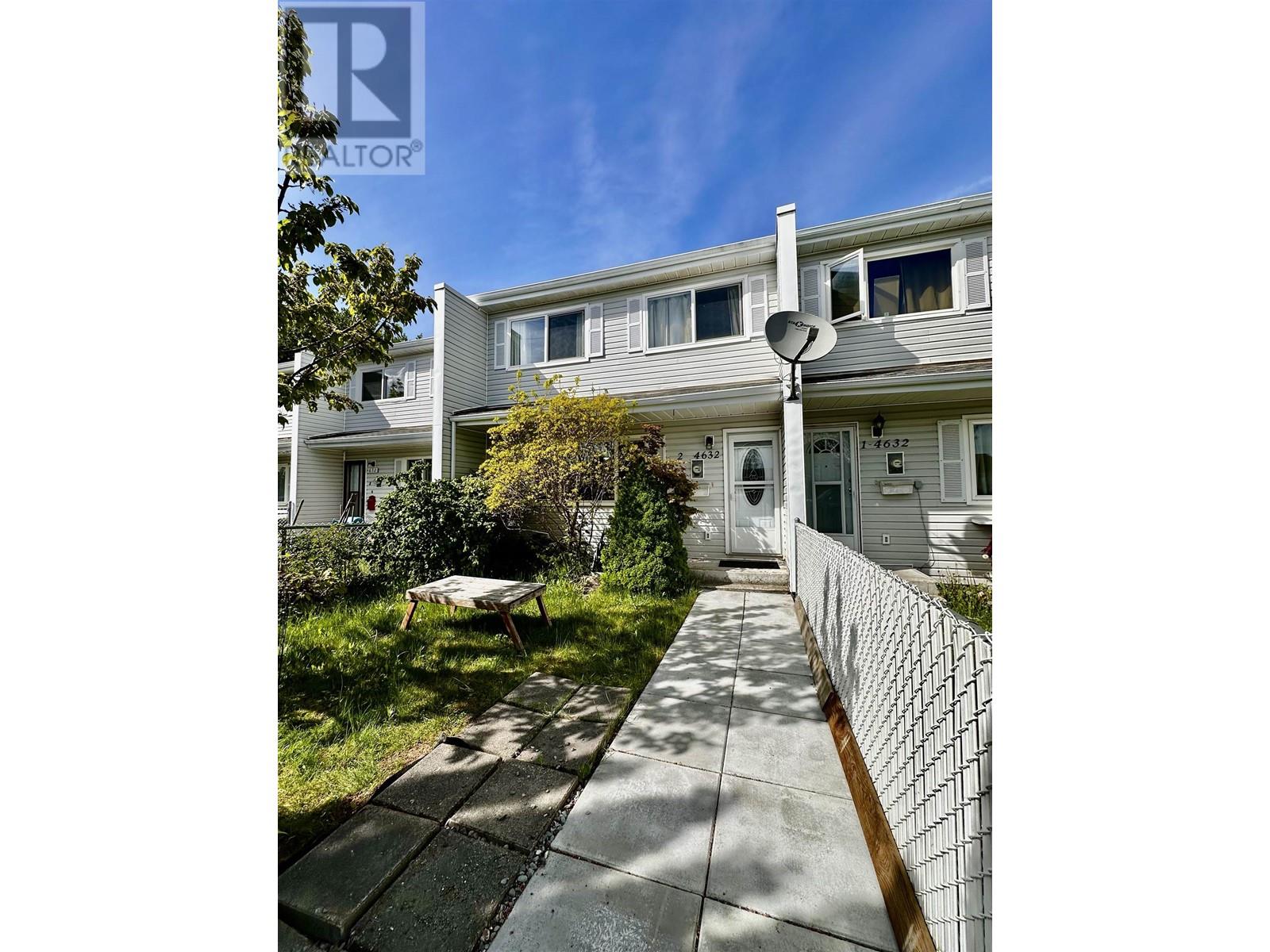3 Bedroom
2 Bathroom
1,120 ft2
Baseboard Heaters
$319,999
* PREC - Personal Real Estate Corporation. Discover your ideal lifestyle in this rarely available 2-bedroom, 2-bathroom townhouse in a desirable location. Steps away from our Farmers Market, Medical building and downtown Terrace! Whether you're a first-time buyer, looking to downsize, or seeking an investment, this updated home, featuring newer appliances, new flooring, in-suite laundry, and a storage room, offers exceptional value. Enjoy stunning northern mountain views from your front doorstep, or step out from the back onto a charming grassed yard which leads to your private parking. Well-maintained and move-in ready, now! (id:46156)
Property Details
|
MLS® Number
|
R3003834 |
|
Property Type
|
Single Family |
|
View Type
|
Mountain View |
Building
|
Bathroom Total
|
2 |
|
Bedrooms Total
|
3 |
|
Amenities
|
Laundry - In Suite |
|
Appliances
|
Washer, Dryer, Refrigerator, Stove, Dishwasher |
|
Basement Type
|
Crawl Space |
|
Constructed Date
|
1979 |
|
Construction Style Attachment
|
Attached |
|
Exterior Finish
|
Vinyl Siding |
|
Foundation Type
|
Concrete Perimeter |
|
Heating Fuel
|
Electric |
|
Heating Type
|
Baseboard Heaters |
|
Roof Material
|
Asphalt Shingle |
|
Roof Style
|
Conventional |
|
Stories Total
|
2 |
|
Size Interior
|
1,120 Ft2 |
|
Type
|
Row / Townhouse |
|
Utility Water
|
Municipal Water |
Parking
Land
Rooms
| Level |
Type |
Length |
Width |
Dimensions |
|
Above |
Primary Bedroom |
13 ft |
9 ft ,5 in |
13 ft x 9 ft ,5 in |
|
Above |
Bedroom 2 |
9 ft ,5 in |
9 ft |
9 ft ,5 in x 9 ft |
|
Above |
Bedroom 3 |
11 ft |
9 ft ,5 in |
11 ft x 9 ft ,5 in |
|
Main Level |
Living Room |
15 ft ,5 in |
18 ft |
15 ft ,5 in x 18 ft |
|
Main Level |
Kitchen |
10 ft |
8 ft |
10 ft x 8 ft |
https://www.realtor.ca/real-estate/28326850/2-4632-davis-avenue-terrace

























