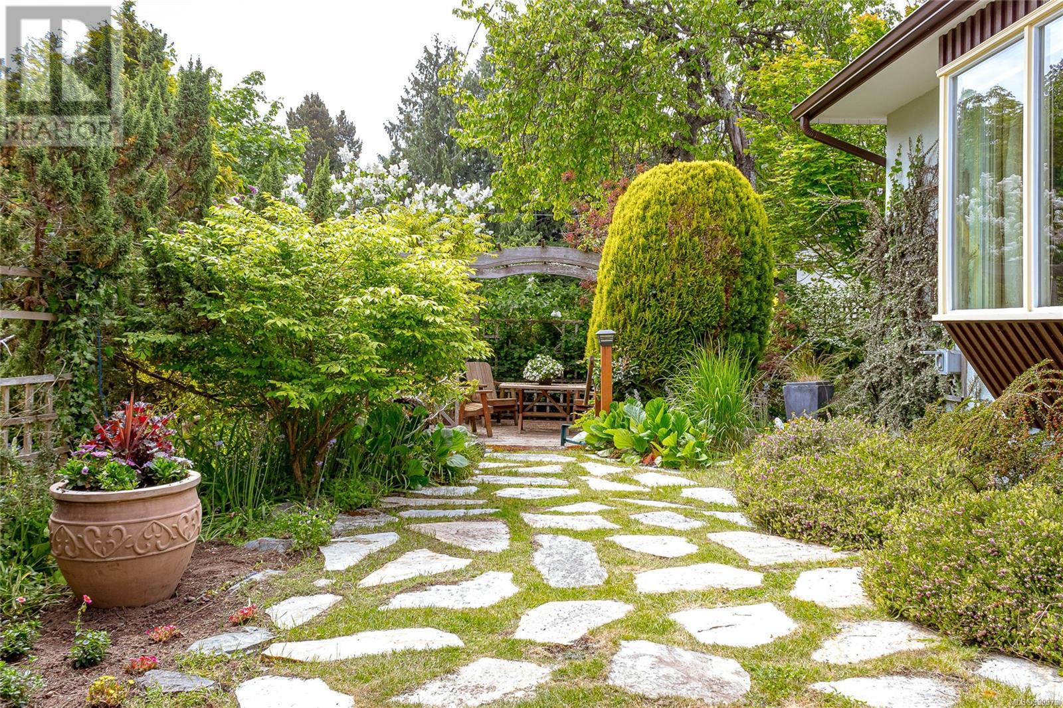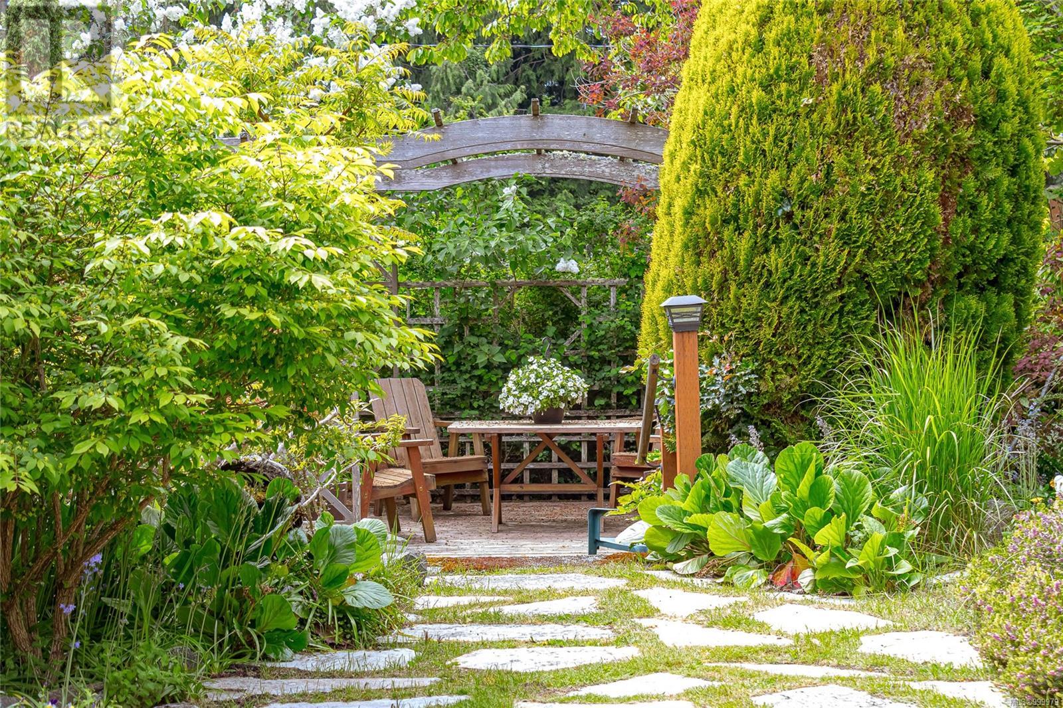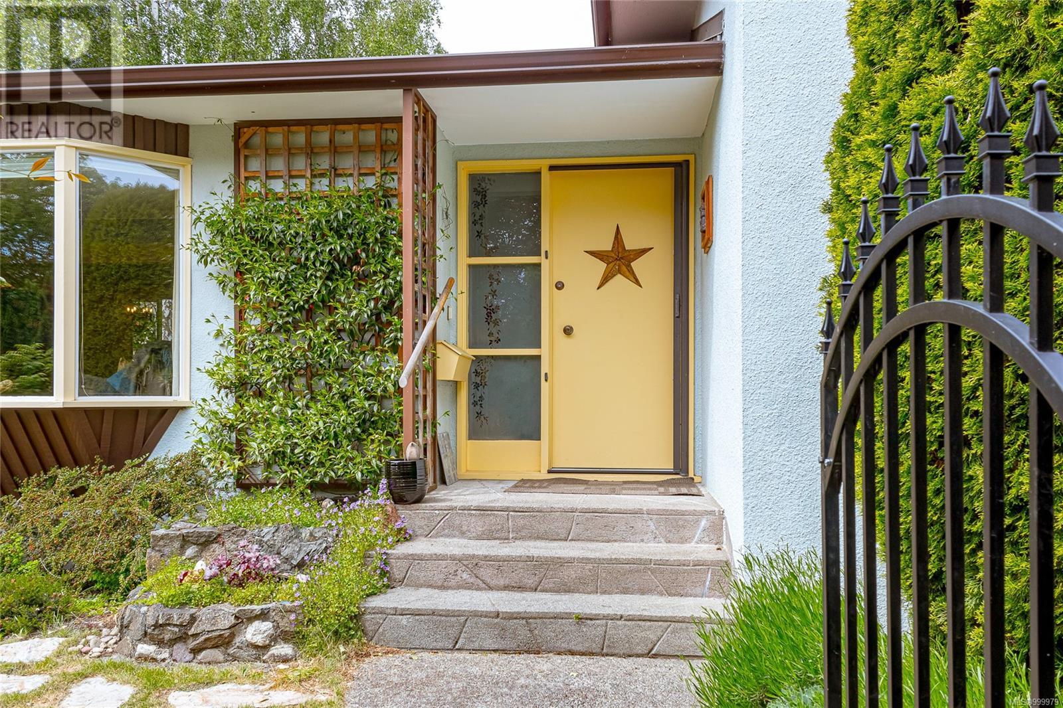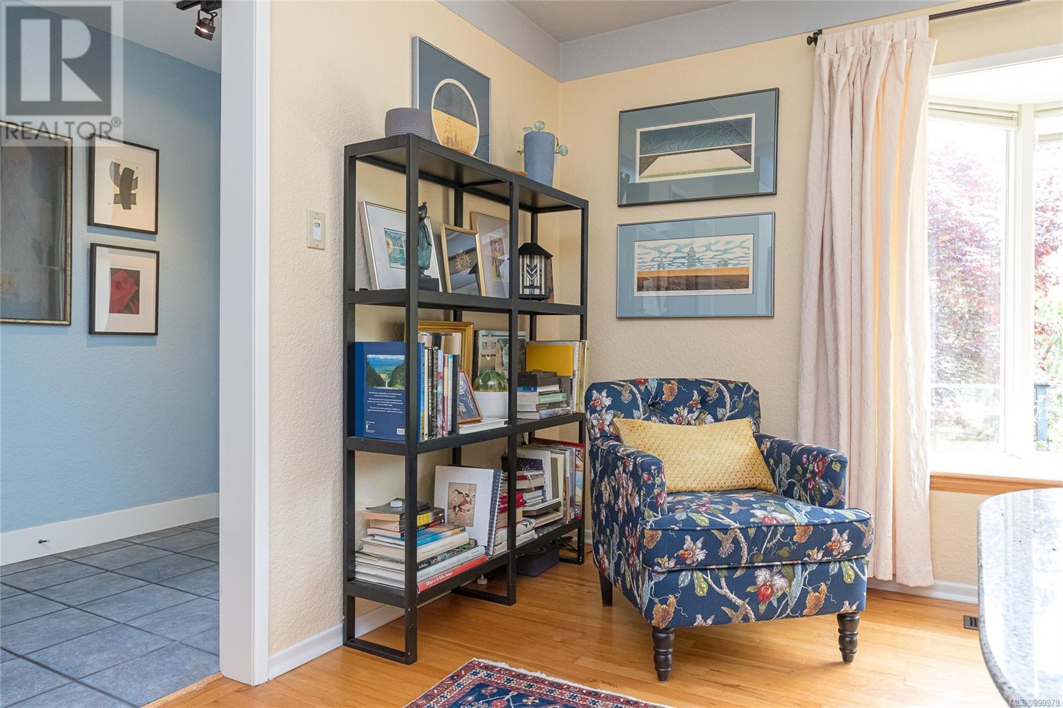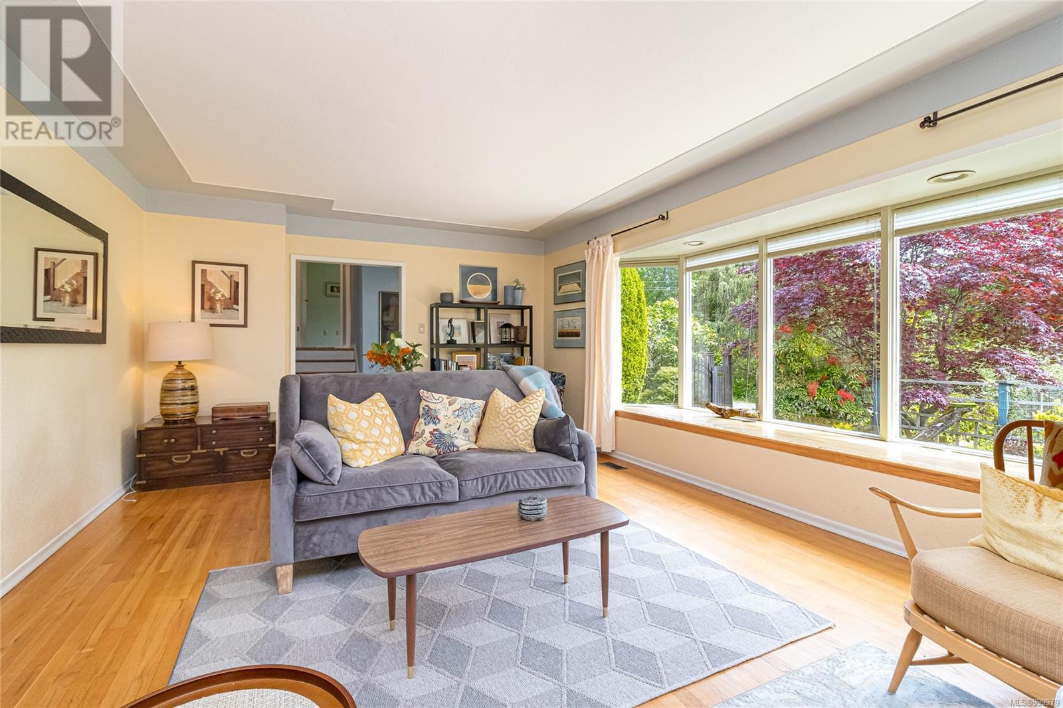4 Bedroom
2 Bathroom
2,419 ft2
Fireplace
None
$1,300,000
A hidden gem! This beautiful 1956, 4 BR, 2-bath home is situated on a serene 0.39-acre lot in Gordon Head. On the market for the first time in 40 years & lovingly cared for by the current owners, this property offers a private, park-like setting with mature trees, lush gardens & complete privacy. Once on the property, you would never know you were in the heart of Gordon Head, close to the ocean & all the great schools in the area! Large windows throughout the home frame beautiful views of the vibrant gardens & treed perimeter from every room, bringing the outdoors in & creating a warm, natural ambiance. Inside, you'll find spacious living areas, timeless character with hardwood floors, coved ceilings, updated kitchen & more. Beyond its immediate charm, the property also offers future potential for further development, possible subdivision, or a garden suite (buyer to verify). This is rare find for those seeking beauty, privacy, & long-term opportunity in this sought-after neighborhood! (id:46156)
Property Details
|
MLS® Number
|
999979 |
|
Property Type
|
Single Family |
|
Neigbourhood
|
Gordon Head |
|
Features
|
Central Location, Park Setting, Private Setting, Other |
|
Parking Space Total
|
4 |
|
Plan
|
Vip10504 |
Building
|
Bathroom Total
|
2 |
|
Bedrooms Total
|
4 |
|
Constructed Date
|
1956 |
|
Cooling Type
|
None |
|
Fireplace Present
|
Yes |
|
Fireplace Total
|
1 |
|
Heating Fuel
|
Natural Gas |
|
Size Interior
|
2,419 Ft2 |
|
Total Finished Area
|
2185 Sqft |
|
Type
|
House |
Land
|
Acreage
|
No |
|
Size Irregular
|
16867 |
|
Size Total
|
16867 Sqft |
|
Size Total Text
|
16867 Sqft |
|
Zoning Type
|
Residential |
Rooms
| Level |
Type |
Length |
Width |
Dimensions |
|
Lower Level |
Storage |
10 ft |
11 ft |
10 ft x 11 ft |
|
Lower Level |
Laundry Room |
11 ft |
9 ft |
11 ft x 9 ft |
|
Lower Level |
Workshop |
11 ft |
18 ft |
11 ft x 18 ft |
|
Lower Level |
Bathroom |
|
|
3-Piece |
|
Lower Level |
Bedroom |
10 ft |
11 ft |
10 ft x 11 ft |
|
Lower Level |
Recreation Room |
19 ft |
10 ft |
19 ft x 10 ft |
|
Main Level |
Bedroom |
11 ft |
11 ft |
11 ft x 11 ft |
|
Main Level |
Bathroom |
|
|
4-Piece |
|
Main Level |
Bedroom |
13 ft |
11 ft |
13 ft x 11 ft |
|
Main Level |
Primary Bedroom |
10 ft |
14 ft |
10 ft x 14 ft |
|
Main Level |
Dining Nook |
9 ft |
4 ft |
9 ft x 4 ft |
|
Main Level |
Kitchen |
17 ft |
10 ft |
17 ft x 10 ft |
|
Main Level |
Dining Room |
10 ft |
10 ft |
10 ft x 10 ft |
|
Main Level |
Living Room |
22 ft |
13 ft |
22 ft x 13 ft |
|
Main Level |
Entrance |
6 ft |
8 ft |
6 ft x 8 ft |
https://www.realtor.ca/real-estate/28326468/2195-ferndale-rd-saanich-gordon-head





