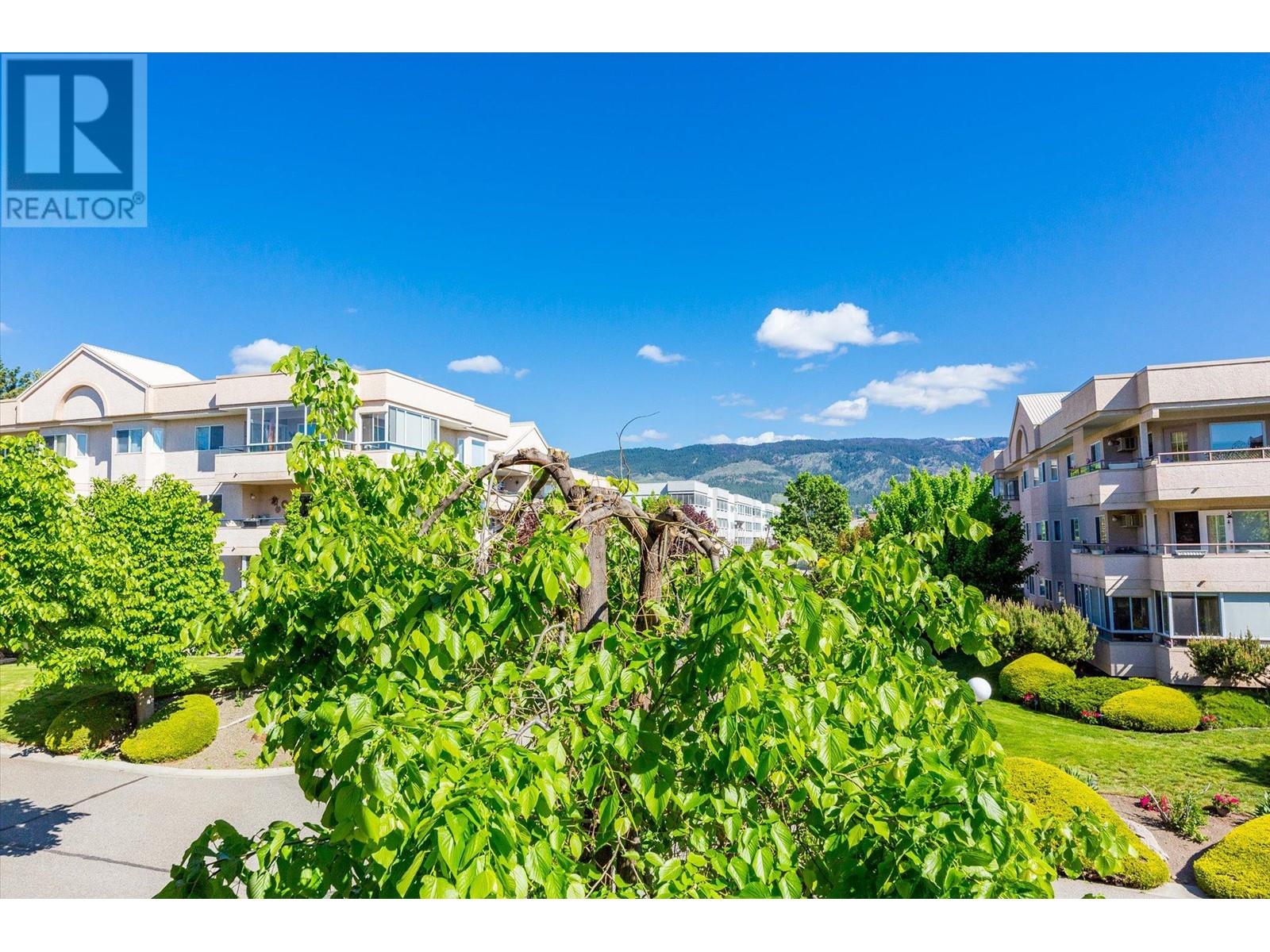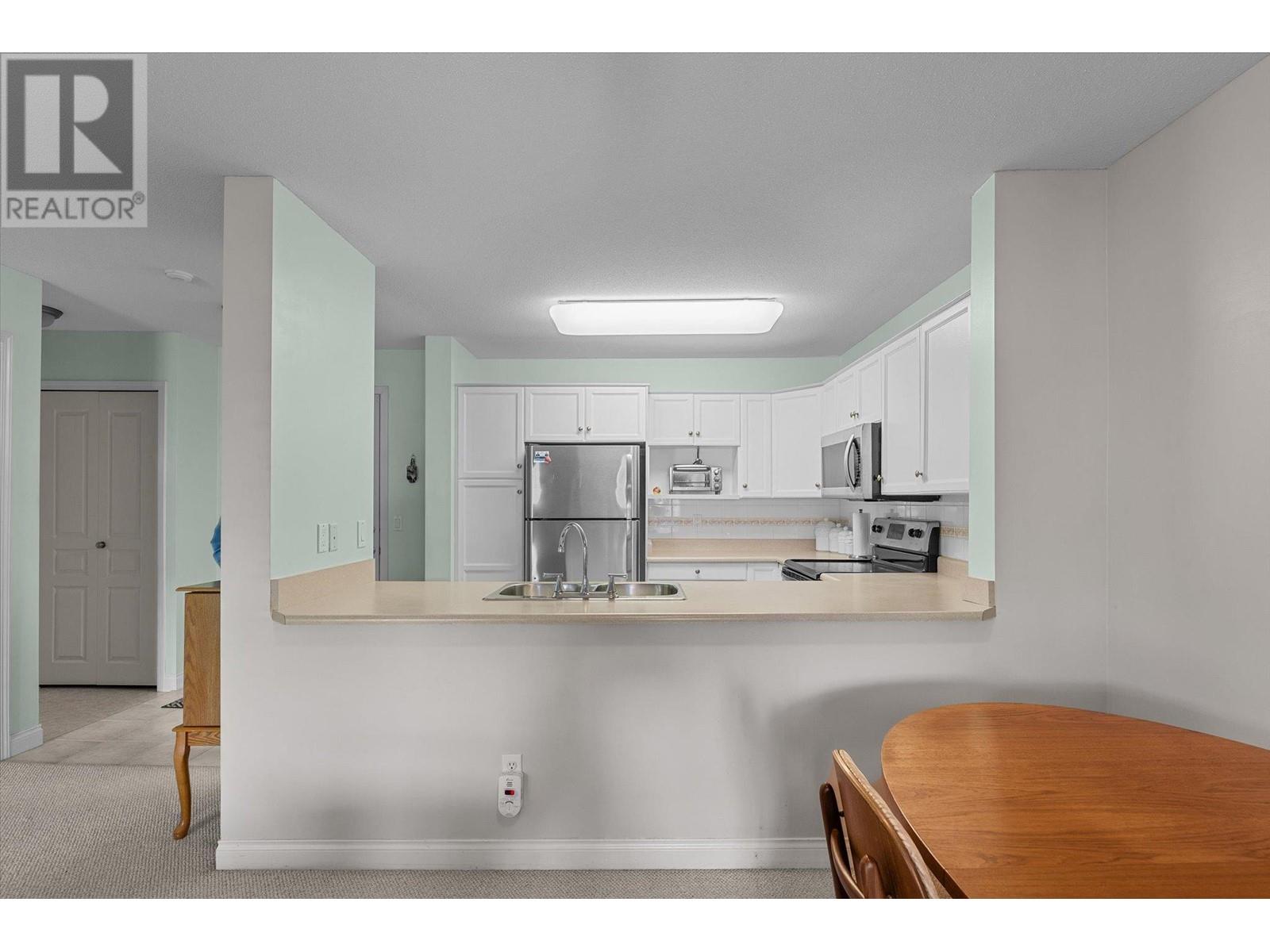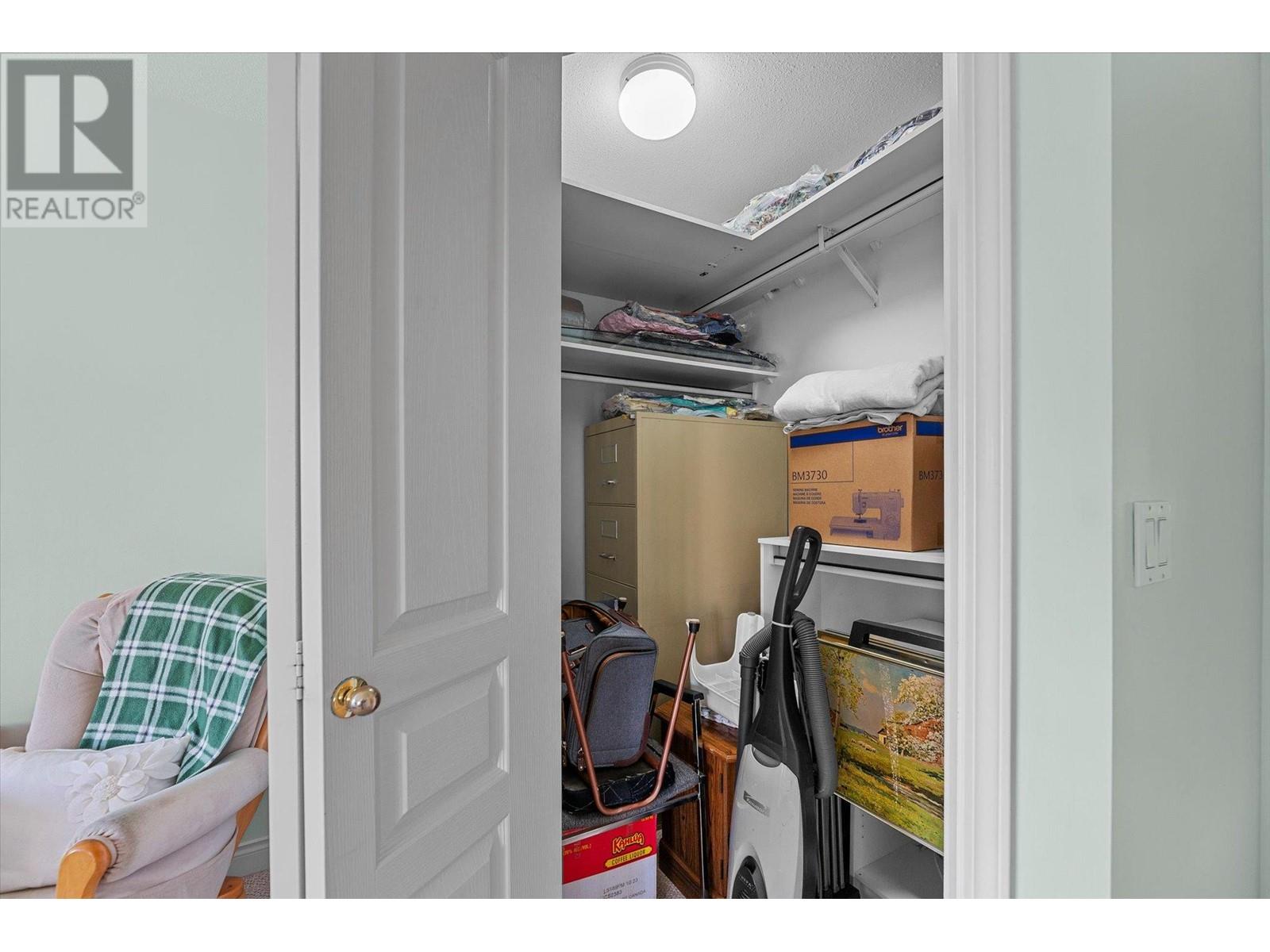2 Bedroom
1 Bathroom
855 ft2
Other
Wall Unit
Baseboard Heaters, See Remarks
$338,800Maintenance,
$318.30 Monthly
Discover the perfect blend of comfort and convenience in this charming 2-bedroom, 1-bathroom condo located in the sought-after Monticello complex. Enjoy an open-concept layout that seamlessly connects the living, dining, and kitchen areas, creating an inviting space for relaxation and entertaining. Step out onto your private covered balcony—a perfect spot to savor your morning coffee or unwind with a glass of local wine while taking in the peaceful surroundings. Monticello boasts a large community clubhouse with a full kitchen, games room, and sitting area, as well as a shared workshop and community vegetable patch for all owners to enjoy. 1 parking stall in a secure underground parkade with elevator access to #205. Monticello is also pet friendly - 1 smaller pet is ok! The complex offers walking distance to grocery stores, medical offices, coffee shops, and community centers as well easy access to the Johnston Bently aquatic centre. The Gellatly Bay Boardwalk is a few minutes away. Embrace a lifestyle of comfort, community, and convenience in this delightful Monticello condo. Whether you're downsizing or seeking a peaceful retreat, this home offers the perfect setting to enjoy all that West Kelowna has to offer. (id:46156)
Property Details
|
MLS® Number
|
10347702 |
|
Property Type
|
Single Family |
|
Neigbourhood
|
Westbank Centre |
|
Community Name
|
MONTICELLO |
|
Community Features
|
Pet Restrictions, Seniors Oriented |
|
Parking Space Total
|
1 |
|
Storage Type
|
Storage, Locker |
Building
|
Bathroom Total
|
1 |
|
Bedrooms Total
|
2 |
|
Appliances
|
Refrigerator, Dishwasher, Dryer, Range - Electric, Washer |
|
Architectural Style
|
Other |
|
Constructed Date
|
1997 |
|
Cooling Type
|
Wall Unit |
|
Heating Type
|
Baseboard Heaters, See Remarks |
|
Stories Total
|
1 |
|
Size Interior
|
855 Ft2 |
|
Type
|
Apartment |
|
Utility Water
|
Municipal Water |
Parking
Land
|
Acreage
|
No |
|
Sewer
|
Municipal Sewage System |
|
Size Total Text
|
Under 1 Acre |
|
Zoning Type
|
Unknown |
Rooms
| Level |
Type |
Length |
Width |
Dimensions |
|
Main Level |
4pc Bathroom |
|
|
9'3'' x 7'9'' |
|
Main Level |
Bedroom |
|
|
10' x 9'6'' |
|
Main Level |
Primary Bedroom |
|
|
16'6'' x 11' |
|
Main Level |
Living Room |
|
|
16' x 10'6'' |
|
Main Level |
Kitchen |
|
|
9'10'' x 9'6'' |
https://www.realtor.ca/real-estate/28326343/3890-brown-road-unit-205-west-kelowna-westbank-centre







































