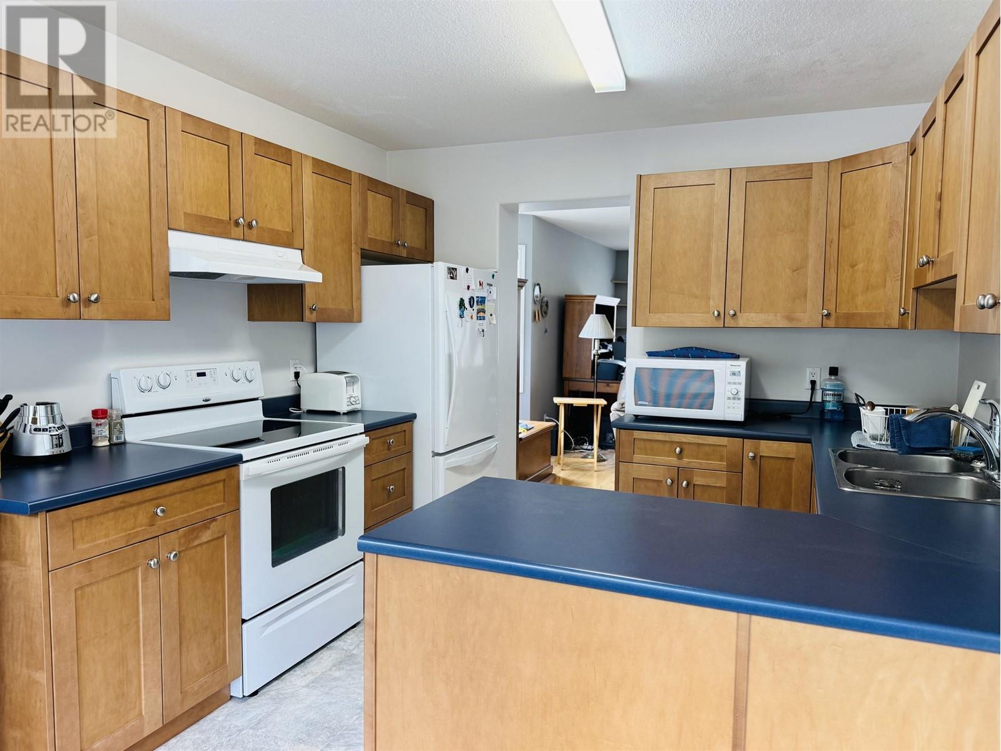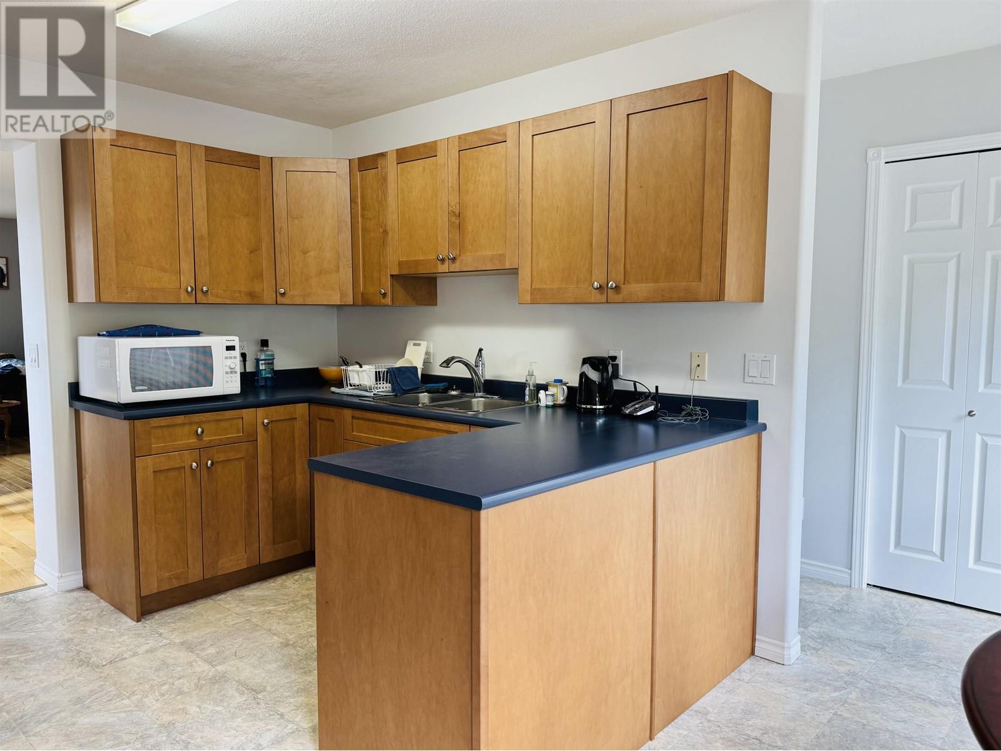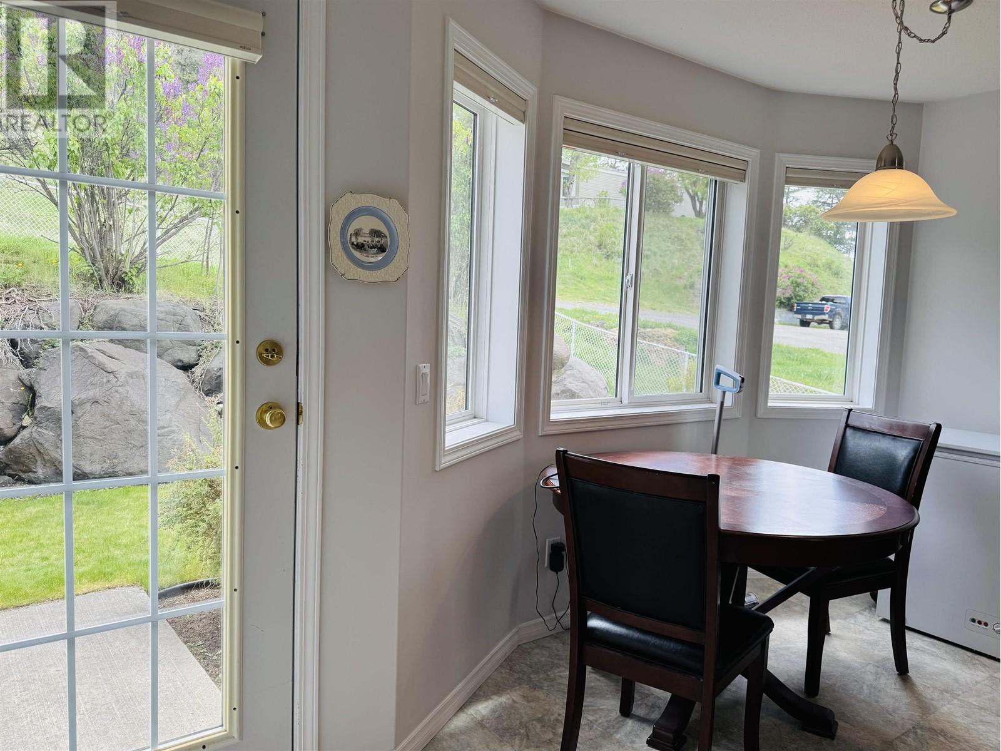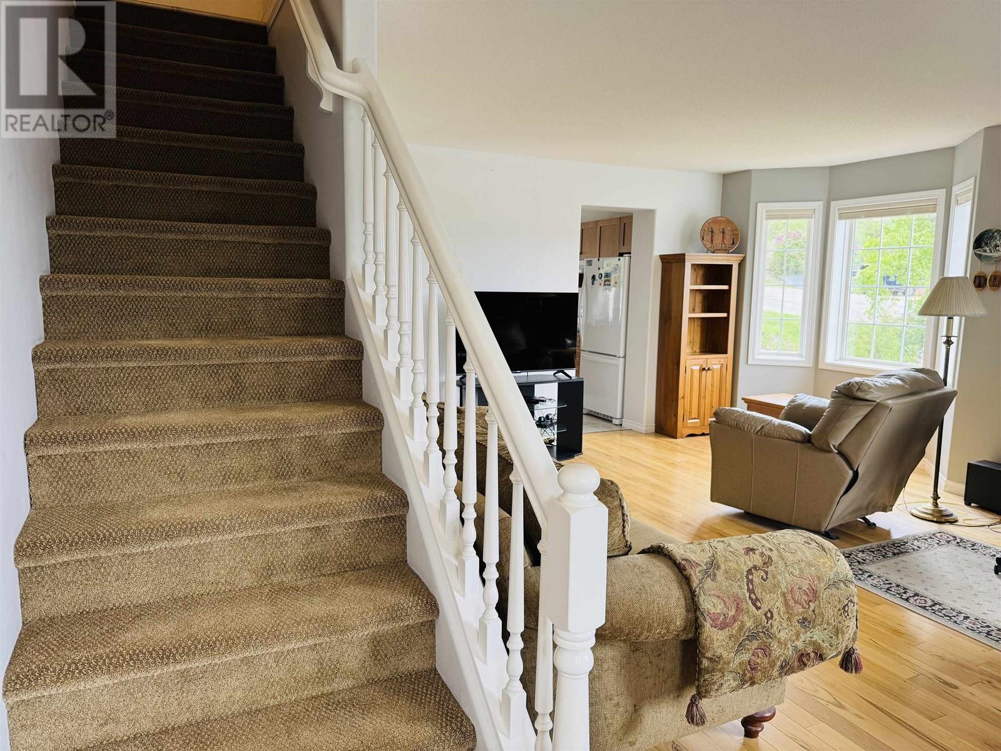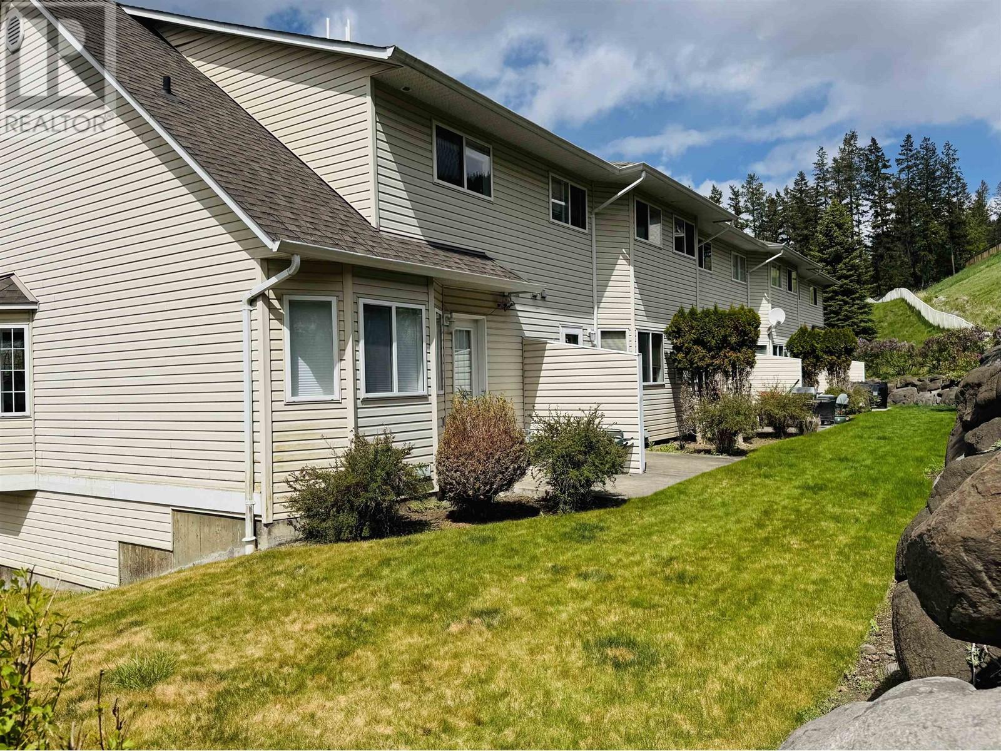2 Bedroom
2 Bathroom
1,322 ft2
Forced Air
$325,000
SUNRIDGE GARDENS! Beautifully maintained end unit condo! Nestled in the quiet upper back section of the sought-after Sunridge Garden Complex, this bright and tastefully updated end unit offers privacy, style and functionality. This charming 3-storey home features a lower entry with an attached garage, large flex space. Middle floor is super welcoming with a spacious, bright living room with gorgeous floors that flows into the newer modern kitchen. Enjoy the private green space views from the kitchen and walk out little patio of the dining room. This floor has laundry and 2 piece bath. Upper floor boasts two generously sized bedrooms with a fresh full 4 piece bath. Enjoy the peace of mind with updated plumbing, furnace and hot water tank! Check it out! (id:46156)
Property Details
|
MLS® Number
|
R3003730 |
|
Property Type
|
Single Family |
Building
|
Bathroom Total
|
2 |
|
Bedrooms Total
|
2 |
|
Appliances
|
Washer, Dryer, Refrigerator, Stove, Dishwasher |
|
Basement Development
|
Partially Finished |
|
Basement Type
|
N/a (partially Finished) |
|
Constructed Date
|
1997 |
|
Construction Style Attachment
|
Attached |
|
Exterior Finish
|
Vinyl Siding |
|
Foundation Type
|
Concrete Perimeter |
|
Heating Fuel
|
Natural Gas |
|
Heating Type
|
Forced Air |
|
Roof Material
|
Asphalt Shingle |
|
Roof Style
|
Conventional |
|
Stories Total
|
3 |
|
Size Interior
|
1,322 Ft2 |
|
Type
|
Apartment |
|
Utility Water
|
Municipal Water |
Parking
Land
Rooms
| Level |
Type |
Length |
Width |
Dimensions |
|
Above |
Primary Bedroom |
14 ft |
11 ft ,3 in |
14 ft x 11 ft ,3 in |
|
Above |
Bedroom 2 |
11 ft |
12 ft ,9 in |
11 ft x 12 ft ,9 in |
|
Lower Level |
Foyer |
6 ft ,6 in |
5 ft ,4 in |
6 ft ,6 in x 5 ft ,4 in |
|
Lower Level |
Flex Space |
14 ft ,5 in |
16 ft ,7 in |
14 ft ,5 in x 16 ft ,7 in |
|
Lower Level |
Utility Room |
7 ft ,1 in |
3 ft ,9 in |
7 ft ,1 in x 3 ft ,9 in |
|
Main Level |
Kitchen |
9 ft ,3 in |
10 ft ,3 in |
9 ft ,3 in x 10 ft ,3 in |
|
Main Level |
Dining Room |
7 ft |
10 ft ,3 in |
7 ft x 10 ft ,3 in |
|
Main Level |
Living Room |
19 ft ,5 in |
13 ft ,8 in |
19 ft ,5 in x 13 ft ,8 in |
https://www.realtor.ca/real-estate/28325640/44-350-pearkes-drive-williams-lake



