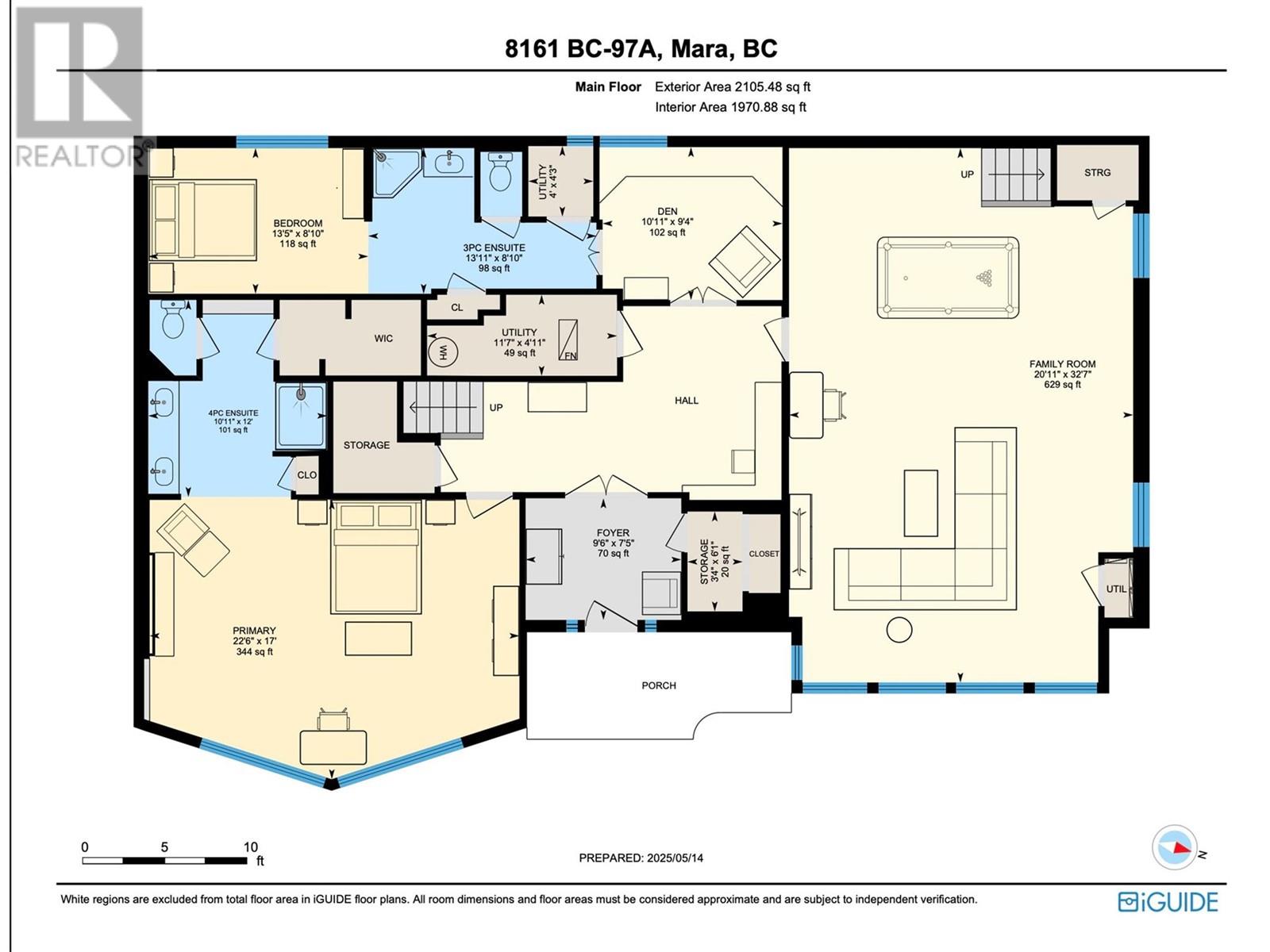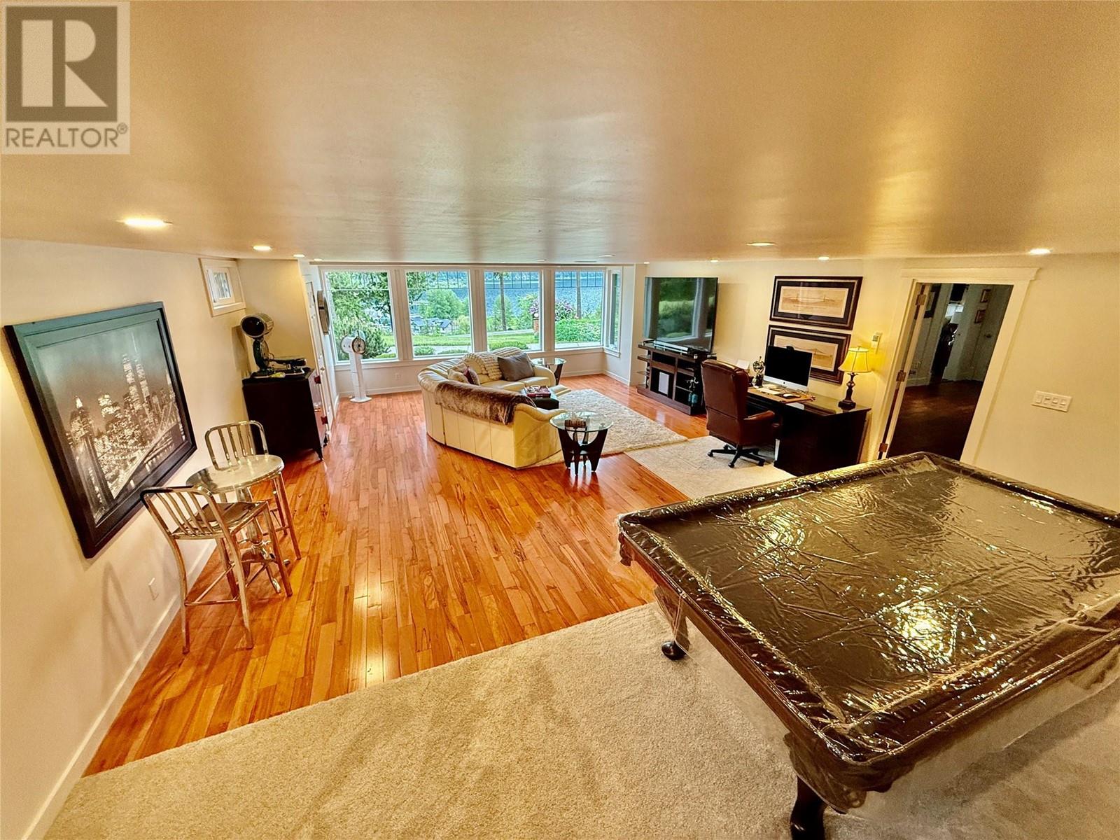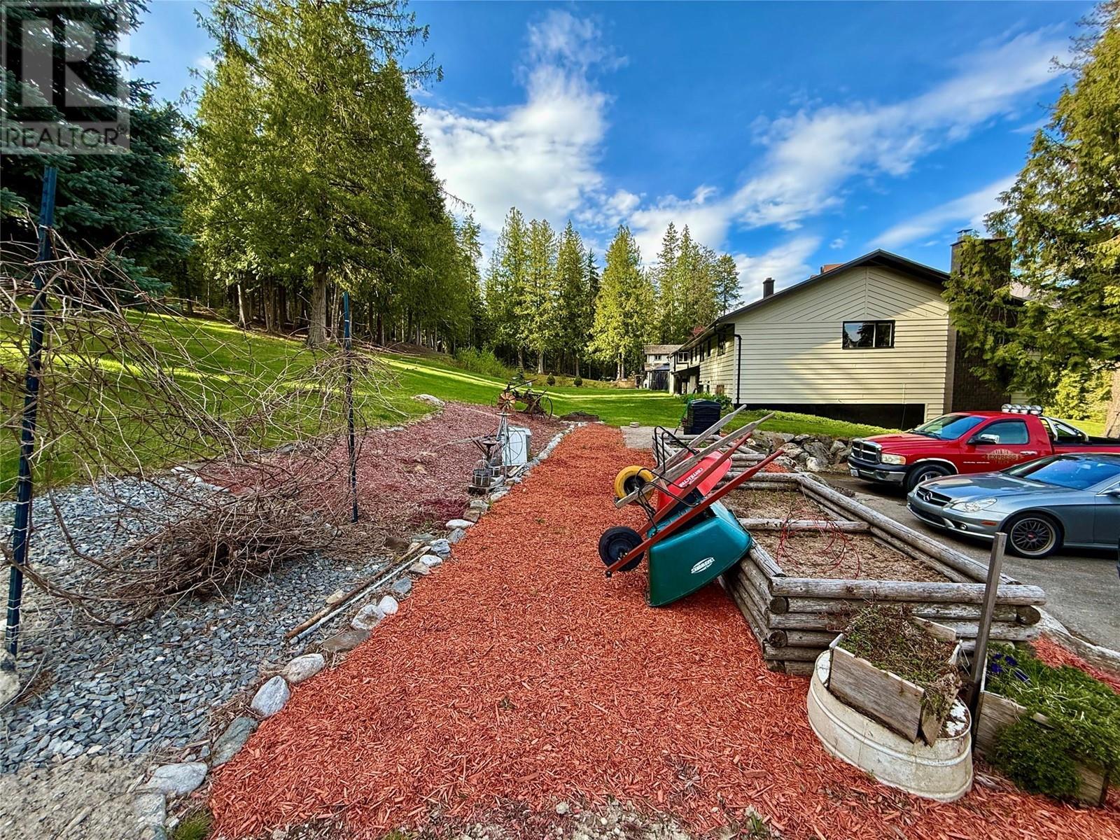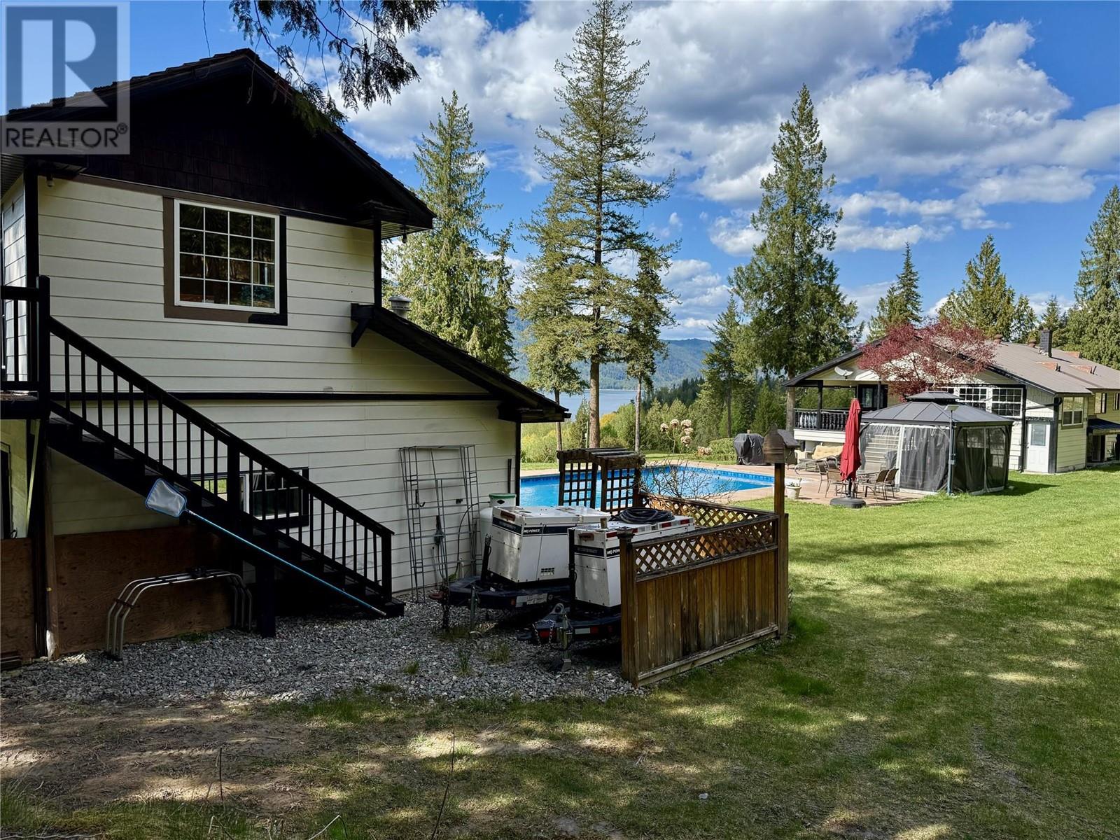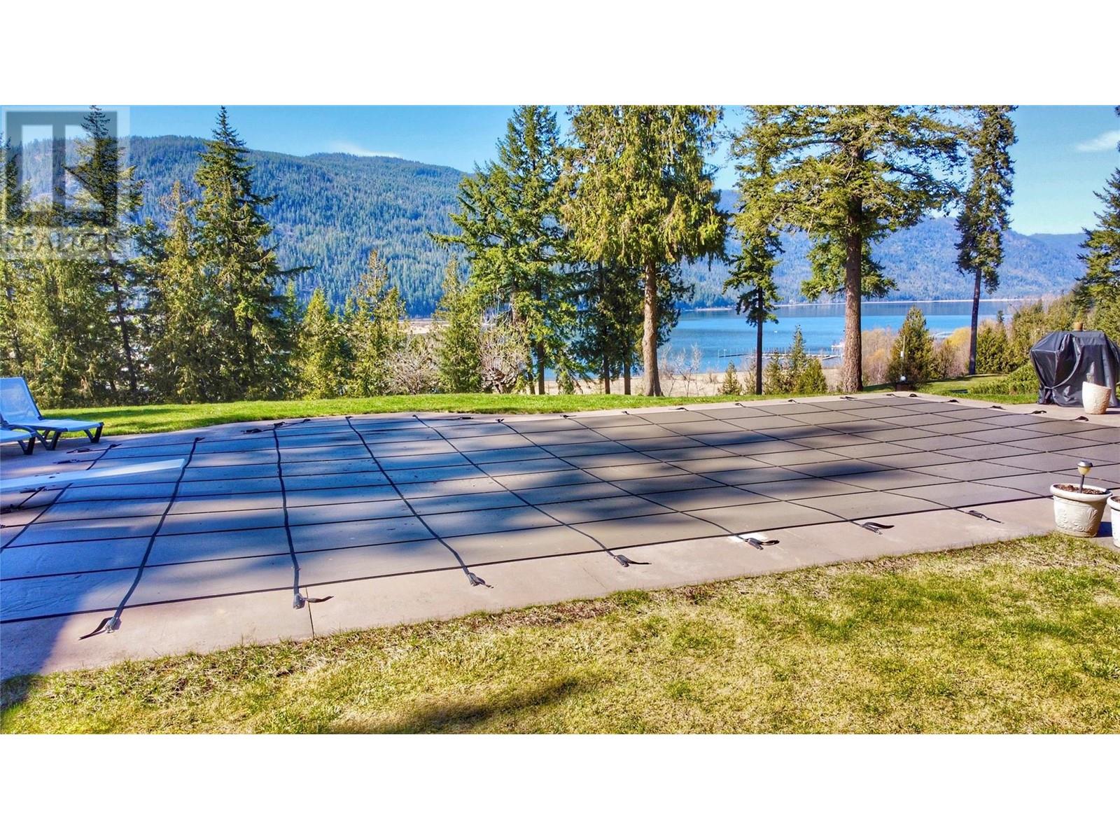5 Bedroom
4 Bathroom
3,829 ft2
Inground Pool, Outdoor Pool
Central Air Conditioning
Forced Air
Acreage
Landscaped
$1,638,000
Breathtaking Views & Private Estate Living ""The Overlook at Mara Lake"" Welcome to a truly special 5 bedroom, 4 full bath family home set on 5 picturesque acres w/ sweeping panoramic views of Rosemond Lake, Shuswap River & Mara Lake. This one-of-a-kind unicorn property combines privacy, space & natural beauty in every direction. The grounds are thoughtfully designed; manicured lawns perfect for a game of catch & your own enchanted forest that feels like a private park. After a day on the lake, come home to relax or entertain around the 20' x 40' saltwater pool, diving board, concrete sundeck & pool house w/ back storage & a guest bedroom. Poolside 10' x 14' gazebo, where a state-of-the-art hot tub w/ waterfall, lights & Bluetooth sound system offers the perfect place to unwind. Paved Driveway & Stamped concrete walkways & a large covered deck provide ideal spots to take in the stunning surroundings year round. This property has 400 AMP underground electrical service, High efficiency F/A furnace & A/C (2023), plus mini split (2023) in the games room. NEW pool liner replaced (2022) & a winter cover makes seasonal openings easy. There’s no shortage of space for all your toys—whether Cars, RV, boats, trailers or sleds, there’s ample parking & room to roam. 2024 Taxes: $3,042.55 Colour Floor Plans, click 360 virtual tour to view it now, this unique opportunity is not to be missed. Listing agent is the property owner & a licensed BC REALTOR, Personal Real Estate Corporation. (id:46156)
Property Details
|
MLS® Number
|
10347636 |
|
Property Type
|
Single Family |
|
Neigbourhood
|
Sicamous |
|
Community Features
|
Family Oriented, Rural Setting |
|
Features
|
Private Setting, Treed, Central Island, Balcony |
|
Parking Space Total
|
10 |
|
Pool Type
|
Inground Pool, Outdoor Pool |
|
View Type
|
River View, Lake View, Mountain View, Valley View, View Of Water, View (panoramic) |
Building
|
Bathroom Total
|
4 |
|
Bedrooms Total
|
5 |
|
Appliances
|
Refrigerator, Dishwasher, Dryer, Cooktop - Electric, Microwave, See Remarks, Washer, Oven - Built-in |
|
Constructed Date
|
1979 |
|
Construction Style Attachment
|
Detached |
|
Cooling Type
|
Central Air Conditioning |
|
Exterior Finish
|
Brick, Wood Siding, Other |
|
Fire Protection
|
Controlled Entry |
|
Flooring Type
|
Carpeted, Hardwood, Laminate, Tile |
|
Heating Fuel
|
Electric |
|
Heating Type
|
Forced Air |
|
Roof Material
|
Metal |
|
Roof Style
|
Unknown |
|
Stories Total
|
1 |
|
Size Interior
|
3,829 Ft2 |
|
Type
|
House |
|
Utility Water
|
Well |
Parking
Land
|
Access Type
|
Easy Access, Highway Access |
|
Acreage
|
Yes |
|
Landscape Features
|
Landscaped |
|
Sewer
|
Septic Tank |
|
Size Irregular
|
5 |
|
Size Total
|
5 Ac|5 - 10 Acres |
|
Size Total Text
|
5 Ac|5 - 10 Acres |
|
Zoning Type
|
Residential |
Rooms
| Level |
Type |
Length |
Width |
Dimensions |
|
Second Level |
Bedroom |
|
|
10'11'' x 12'9'' |
|
Second Level |
Sunroom |
|
|
16'3'' x 11'5'' |
|
Second Level |
Laundry Room |
|
|
14'2'' x 8'10'' |
|
Second Level |
Dining Room |
|
|
14'6'' x 13'6'' |
|
Second Level |
Primary Bedroom |
|
|
14'3'' x 10'10'' |
|
Second Level |
Bedroom |
|
|
10'2'' x 11'4'' |
|
Second Level |
4pc Ensuite Bath |
|
|
8'4'' x 5'1'' |
|
Second Level |
4pc Bathroom |
|
|
10'10'' x 7'5'' |
|
Second Level |
Living Room |
|
|
17'4'' x 23'2'' |
|
Second Level |
Kitchen |
|
|
14'6'' x 12'5'' |
|
Main Level |
Other |
|
|
16'3'' x 21'3'' |
|
Main Level |
Other |
|
|
12'5'' x 21'3'' |
|
Main Level |
Bedroom - Bachelor |
|
|
10'3'' x 12'2'' |
|
Main Level |
Other |
|
|
47'8'' x 30'3'' |
|
Main Level |
Utility Room |
|
|
4'11'' x 11'7'' |
|
Main Level |
Utility Room |
|
|
4'3'' x 4' |
|
Main Level |
Storage |
|
|
6'1'' x 3'4'' |
|
Main Level |
Primary Bedroom |
|
|
17' x 22'6'' |
|
Main Level |
Family Room |
|
|
32'7'' x 20'11'' |
|
Main Level |
Foyer |
|
|
7'5'' x 9'6'' |
|
Main Level |
Den |
|
|
4'10'' x 11'4'' |
|
Main Level |
Bedroom |
|
|
13'5'' x 8'10'' |
|
Main Level |
4pc Ensuite Bath |
|
|
12' x 10'11'' |
|
Main Level |
3pc Ensuite Bath |
|
|
8'10'' x 13'11'' |
|
Secondary Dwelling Unit |
Bedroom |
|
|
15' x 12'3'' |
https://www.realtor.ca/real-estate/28324779/8161-97a-highway-mara-sicamous










































