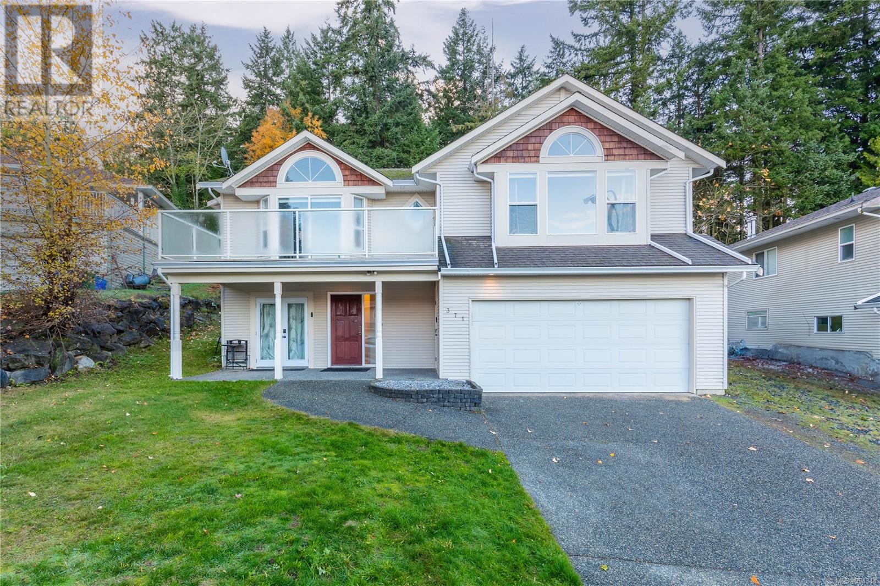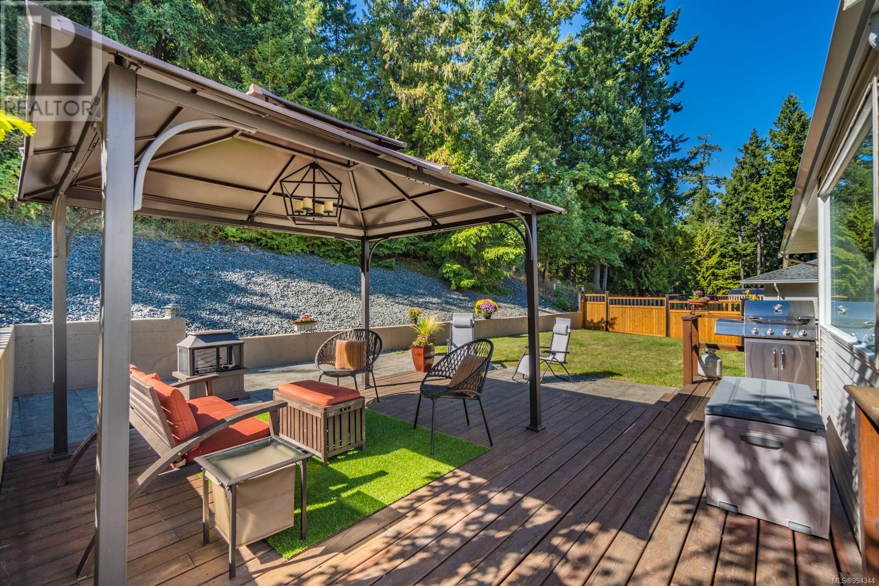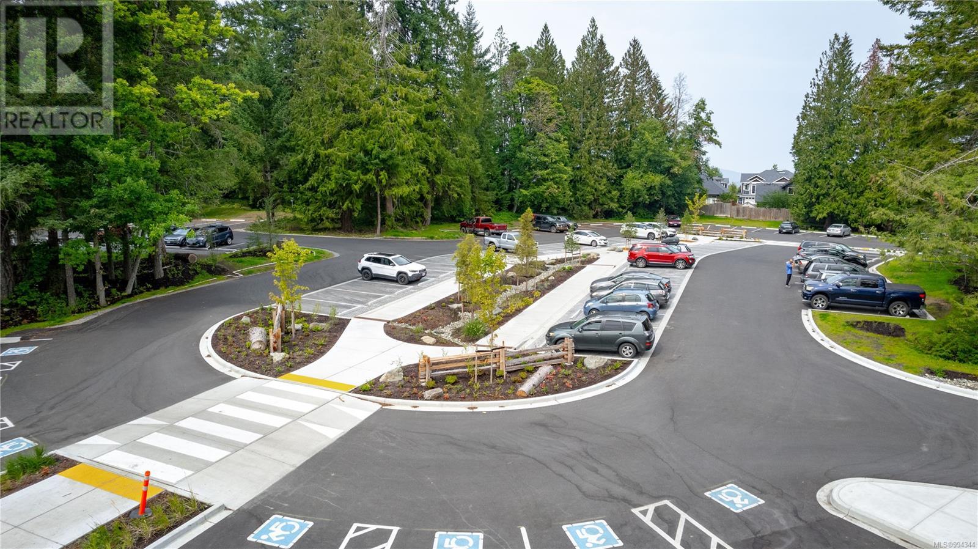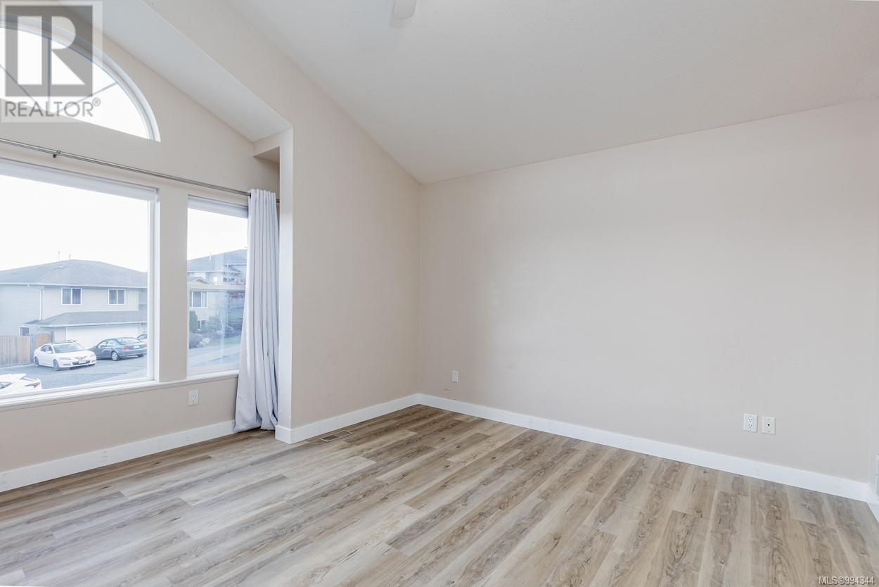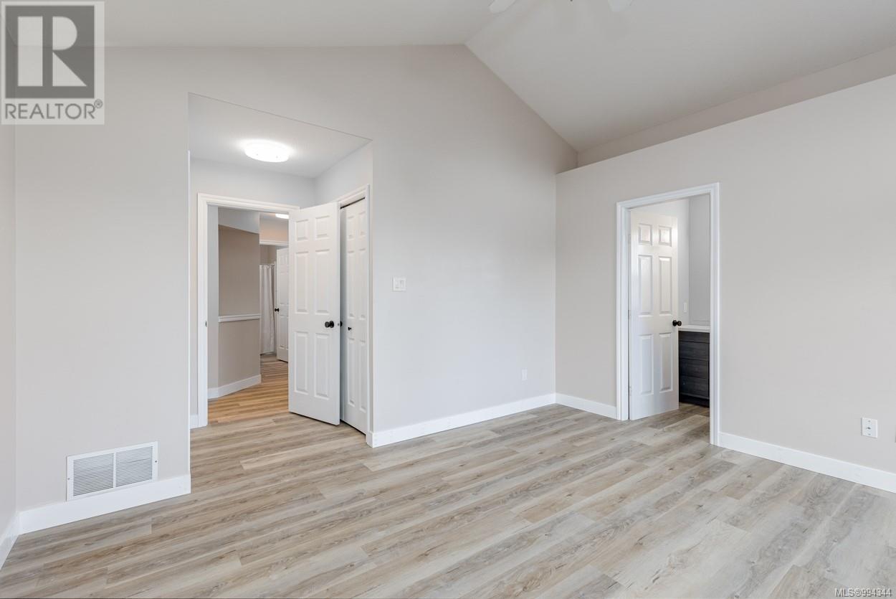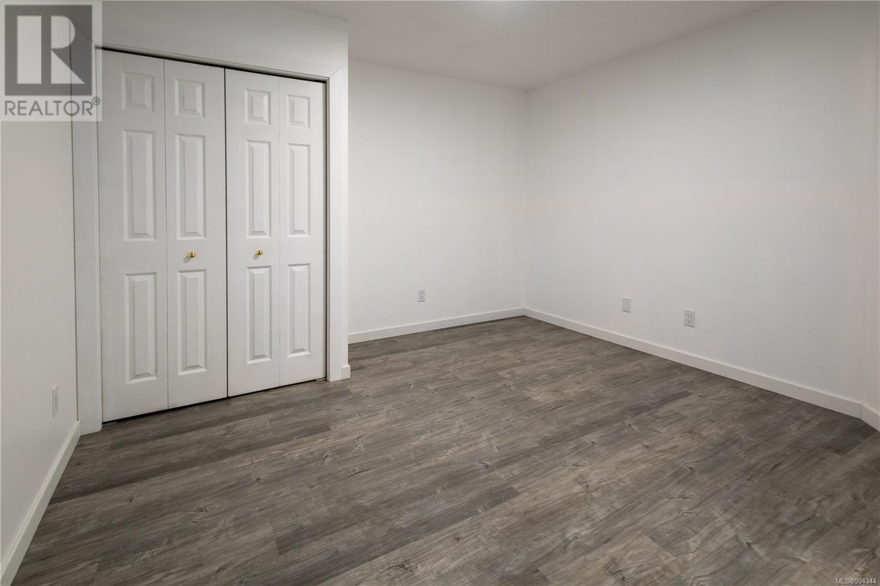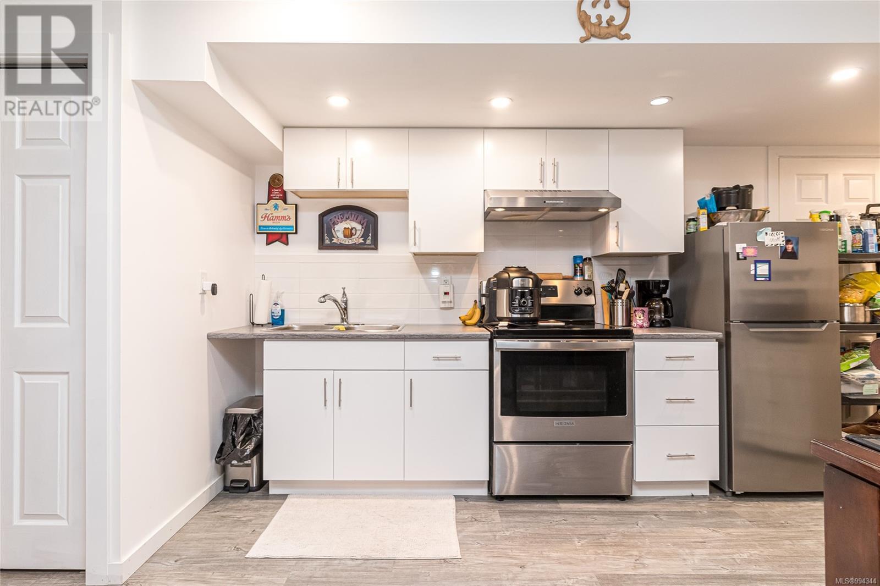5 Bedroom
4 Bathroom
2,356 ft2
Fireplace
None
Baseboard Heaters, Forced Air
$924,900
Welcome to College Heights! This beautifully updated, move-in-ready home is ideally located in a desirable neighborhood close to all levels of schools, including Vancouver Island University. Enjoy the convenience of being within walking distance to the scenic trails of Westwood Lake. Thoughtfully designed, this 5-bedroom, 4-bathroom home features new flooring and modernized bathrooms throughout. The upper level offers a bright and spacious layout with vaulted ceilings and large bay windows that flood the space with natural light. The kitchen is equipped with maple cabinetry, a generous pantry, and flows seamlessly into the open-concept living and dining areas. Step outside to a private rear deck and serene backyard oasis, which backs onto parkland for added privacy. The primary bedroom includes vaulted ceilings, large windows, and a 4-piece ensuite. Two additional bedrooms and a full bathroom complete the upper floor. A large front deck provides a perfect space to enjoy scenic views. Downstairs, you’ll find a fully updated 2-bedroom suite—ideal as a mortgage helper—along with a versatile bonus room, perfect for a home office or business. Additional highlights include a gas furnace, fireplace, hot water tank, and ample parking. Quick possession is available. Don’t miss this opportunity to own a spacious, versatile home in a peaceful and convenient location. Measurements are approximate; buyer to verify if important. (id:46156)
Property Details
|
MLS® Number
|
994344 |
|
Property Type
|
Single Family |
|
Neigbourhood
|
University District |
|
Features
|
Other |
|
Parking Space Total
|
2 |
|
View Type
|
City View, Ocean View |
Building
|
Bathroom Total
|
4 |
|
Bedrooms Total
|
5 |
|
Constructed Date
|
2000 |
|
Cooling Type
|
None |
|
Fireplace Present
|
Yes |
|
Fireplace Total
|
1 |
|
Heating Fuel
|
Electric, Natural Gas |
|
Heating Type
|
Baseboard Heaters, Forced Air |
|
Size Interior
|
2,356 Ft2 |
|
Total Finished Area
|
2356 Sqft |
|
Type
|
House |
Land
|
Acreage
|
No |
|
Size Irregular
|
7922 |
|
Size Total
|
7922 Sqft |
|
Size Total Text
|
7922 Sqft |
|
Zoning Description
|
R1 |
|
Zoning Type
|
Residential |
Rooms
| Level |
Type |
Length |
Width |
Dimensions |
|
Lower Level |
Bathroom |
|
|
4-Piece |
|
Lower Level |
Living Room |
|
|
18'2 x 10'10 |
|
Lower Level |
Entrance |
|
|
3'6 x 8'7 |
|
Lower Level |
Dining Room |
|
|
6'6 x 9'3 |
|
Lower Level |
Kitchen |
|
|
13'4 x 5'10 |
|
Lower Level |
Bedroom |
|
|
12'1 x 14'0 |
|
Lower Level |
Bathroom |
|
|
2-Piece |
|
Lower Level |
Entrance |
|
|
10'2 x 6'9 |
|
Lower Level |
Bedroom |
|
|
8'8 x 11'7 |
|
Main Level |
Living Room |
|
|
15'8 x 17'2 |
|
Main Level |
Kitchen |
|
|
10'0 x 10'8 |
|
Main Level |
Ensuite |
|
|
4-Piece |
|
Main Level |
Dining Room |
|
|
13'10 x 13'10 |
|
Main Level |
Primary Bedroom |
|
|
13'9 x 11'9 |
|
Main Level |
Bedroom |
|
|
9'9 x 11'6 |
|
Main Level |
Bedroom |
|
|
9'9 x 9'11 |
|
Main Level |
Bathroom |
|
|
4-Piece |
https://www.realtor.ca/real-estate/28322582/371-harwell-rd-nanaimo-university-district


