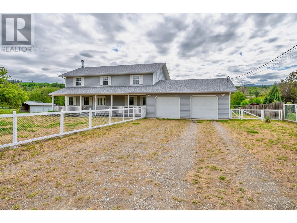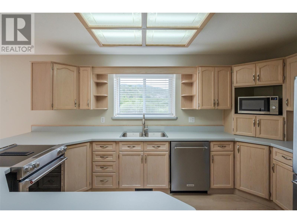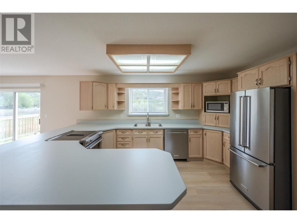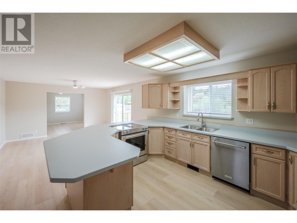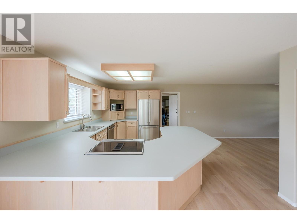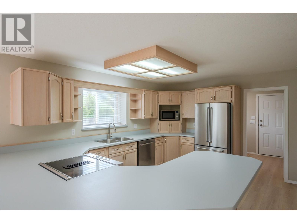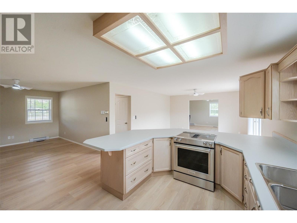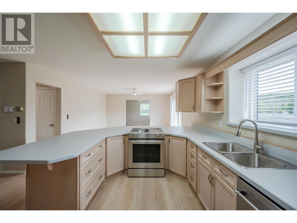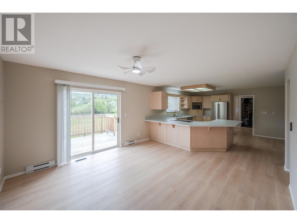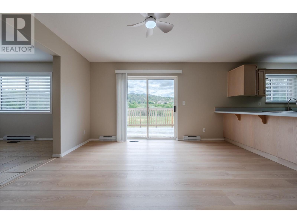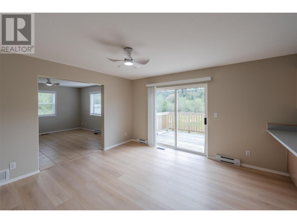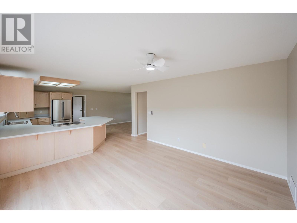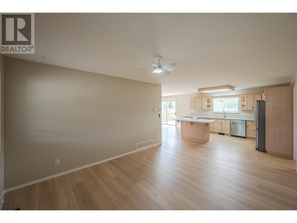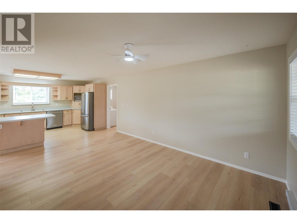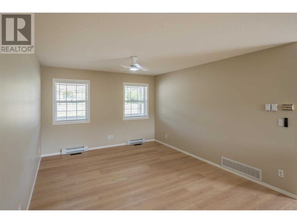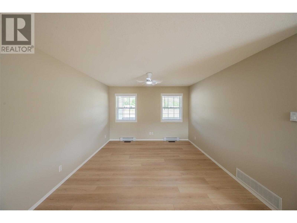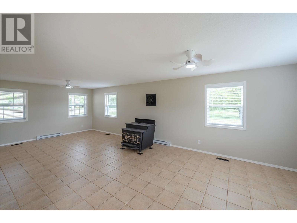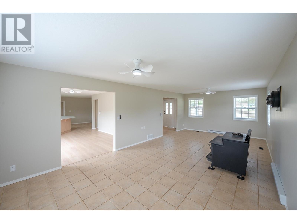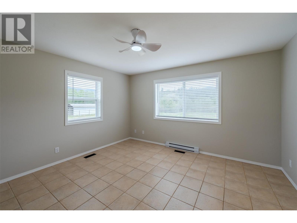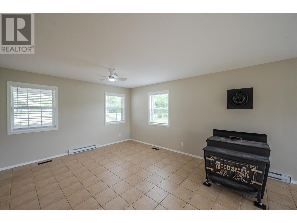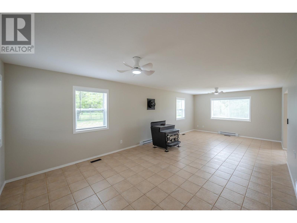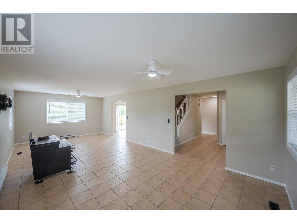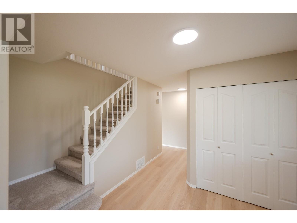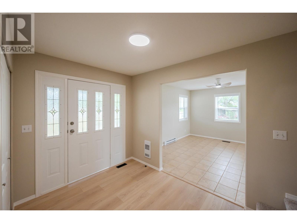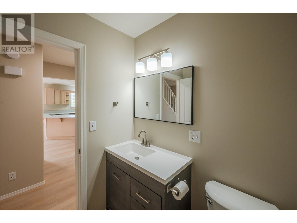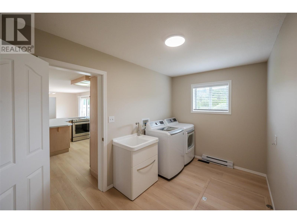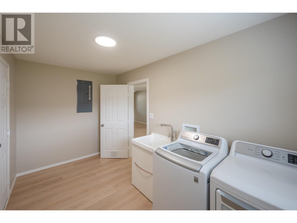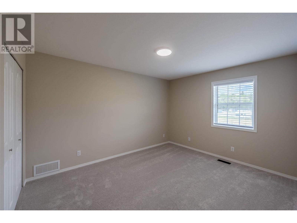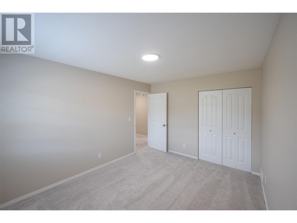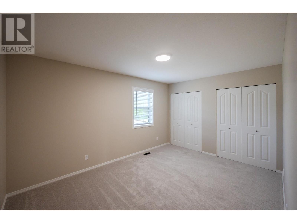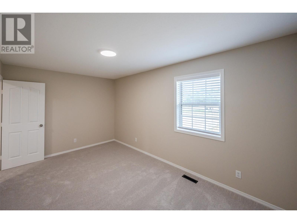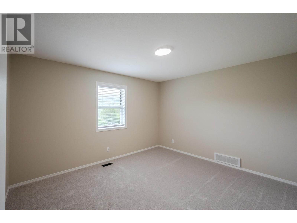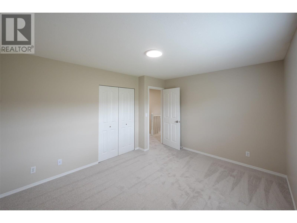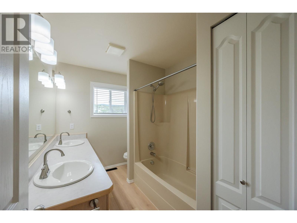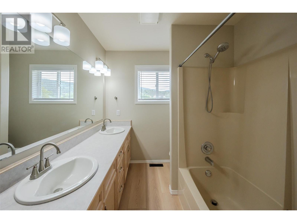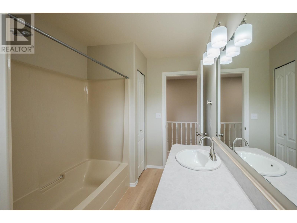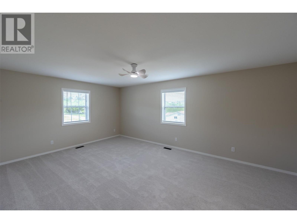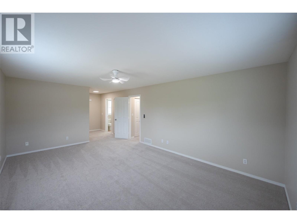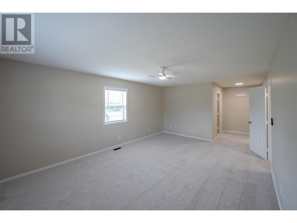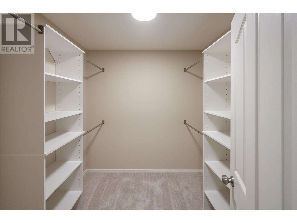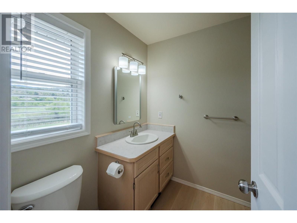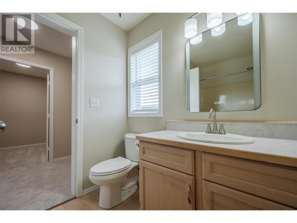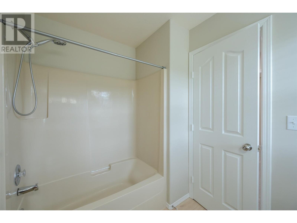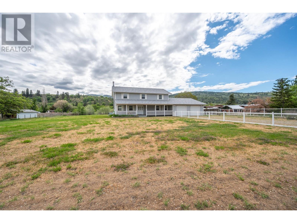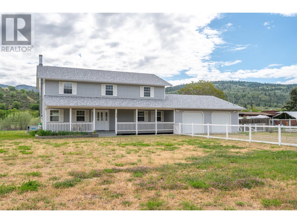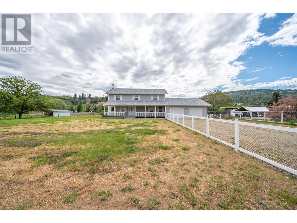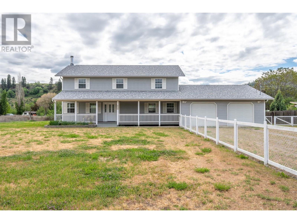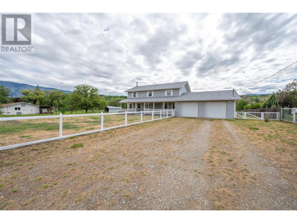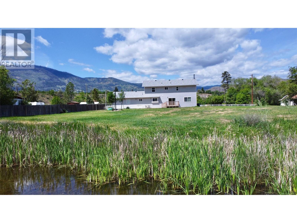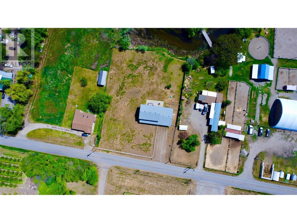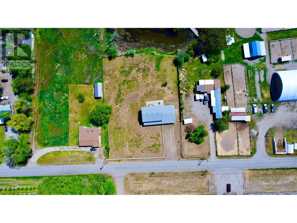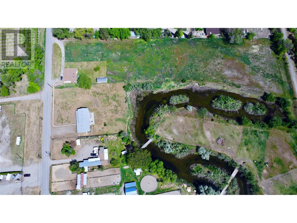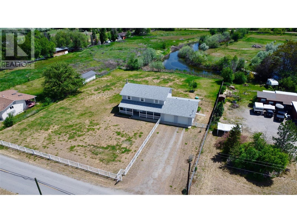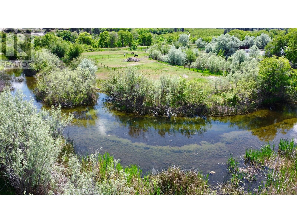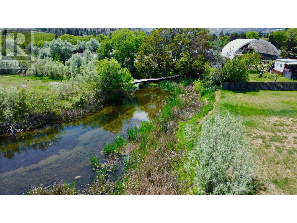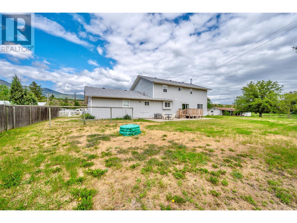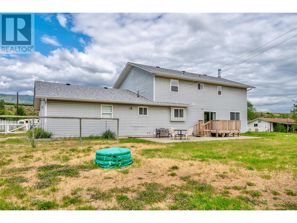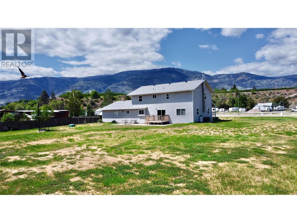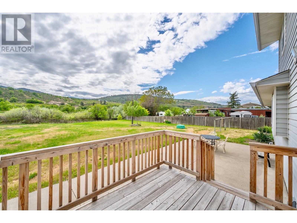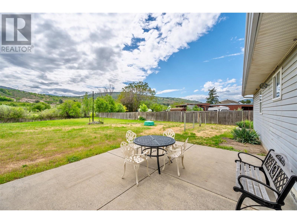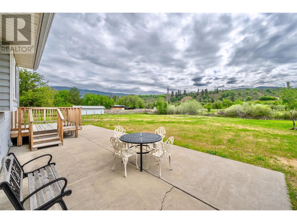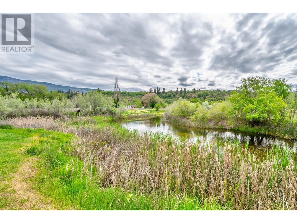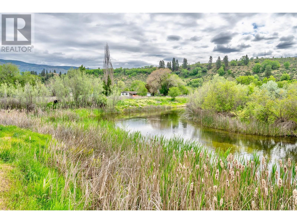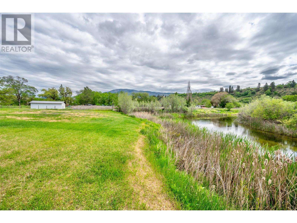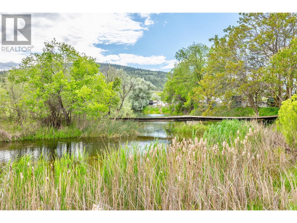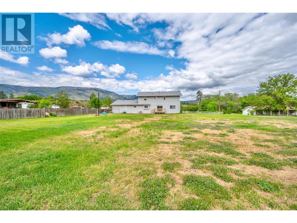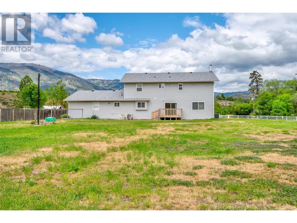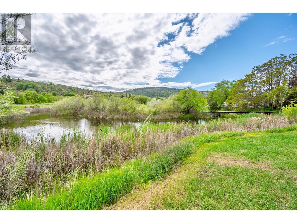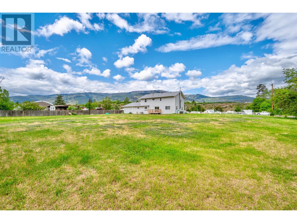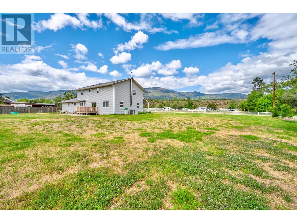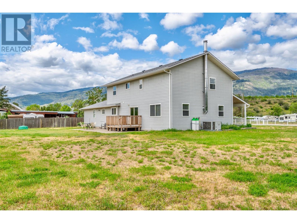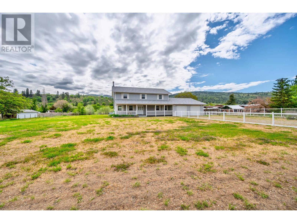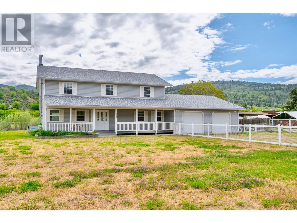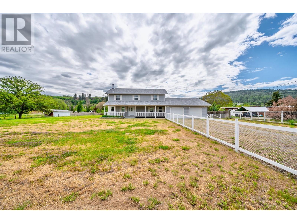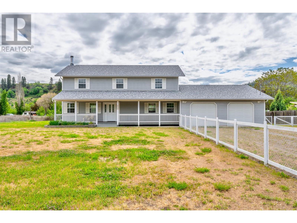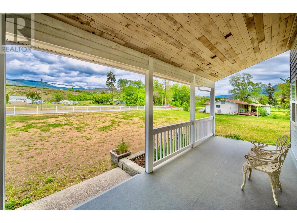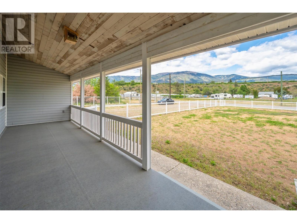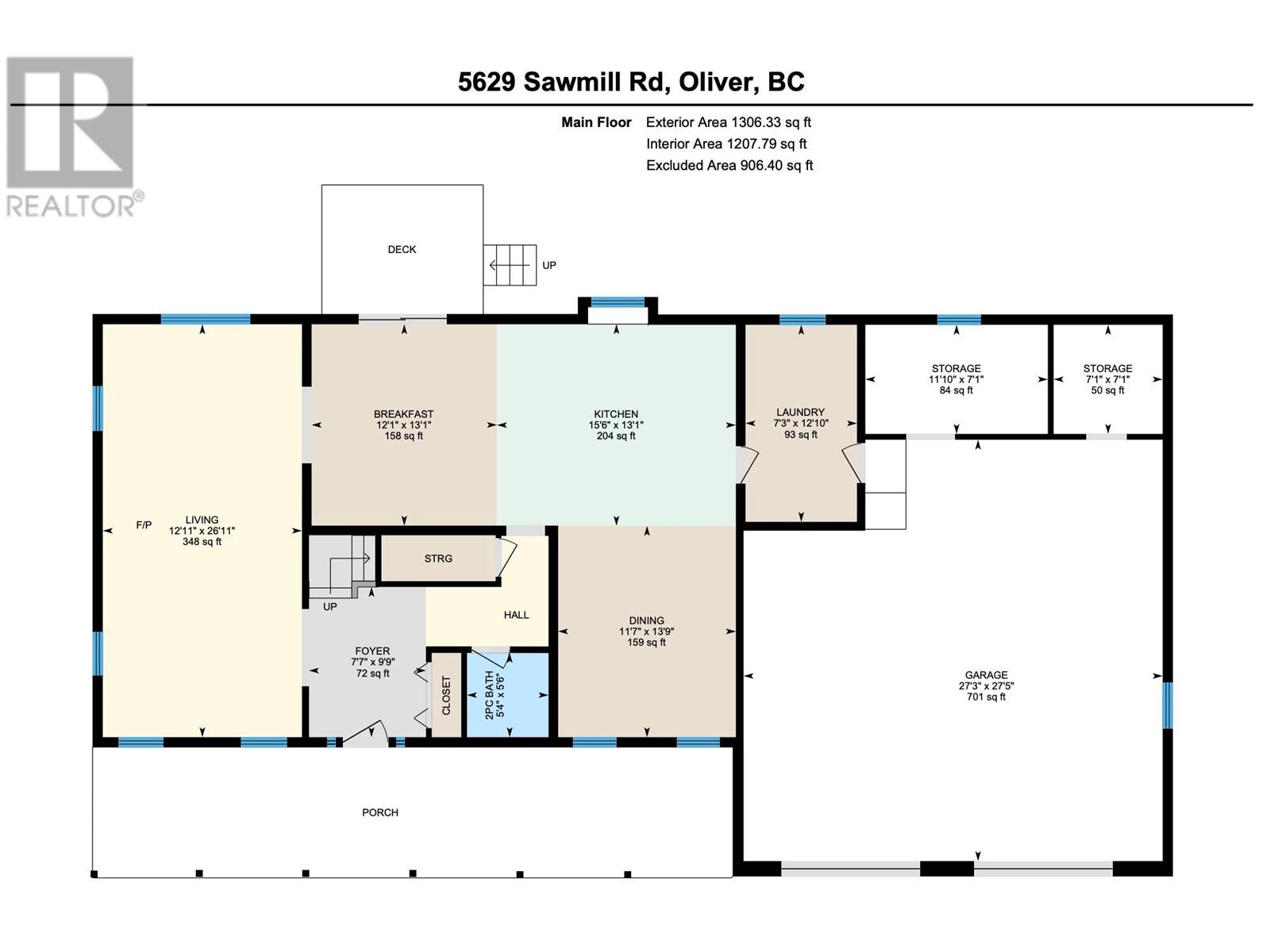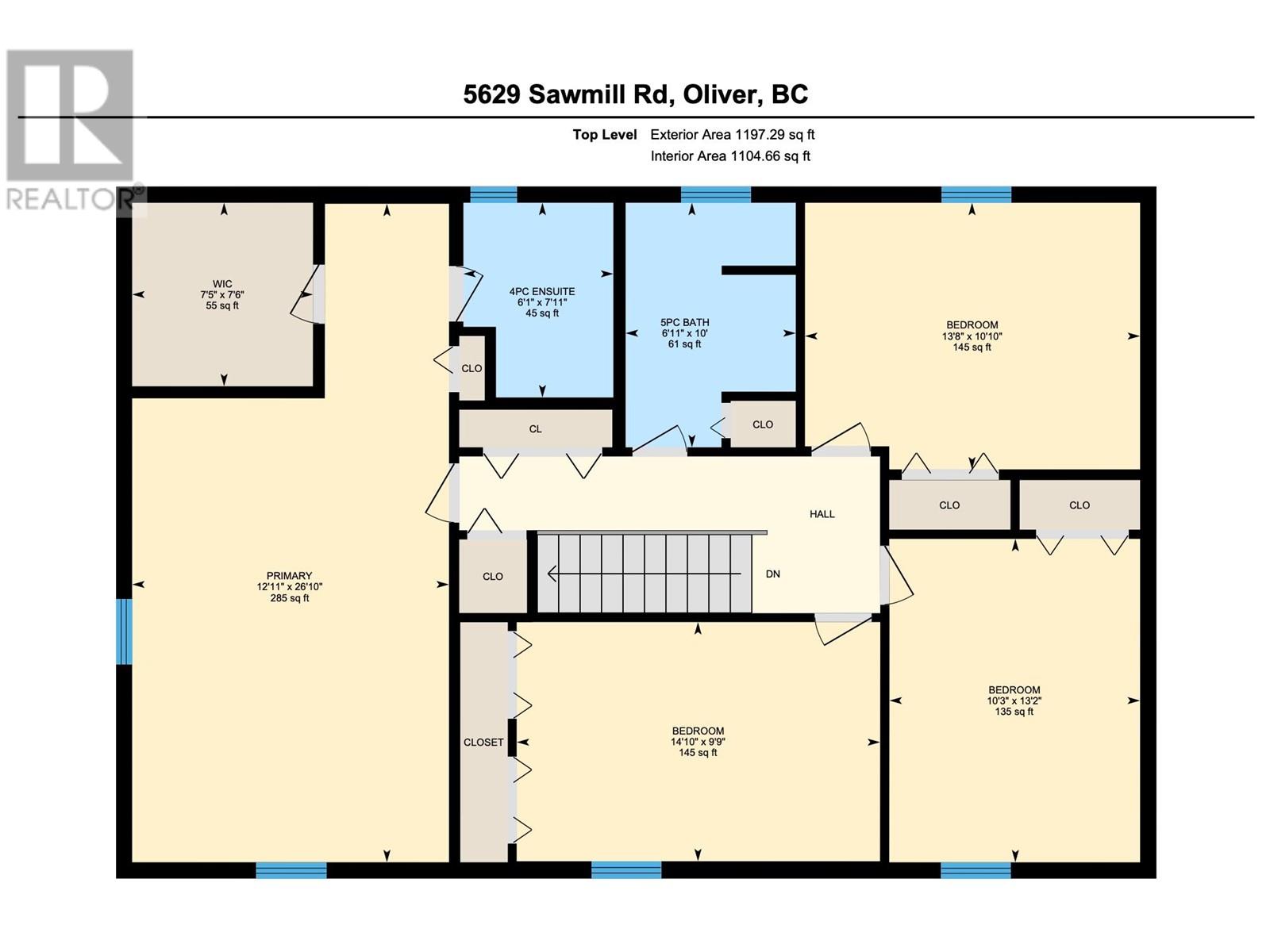4 Bedroom
3 Bathroom
2,503 ft2
Central Air Conditioning
Forced Air
Waterfront On Pond
Acreage
$850,000
This is an Opportunity! Updated two-story home offers 4 bedrooms and 2 full baths upstairs, including a spacious primary suite with walk-in closet and stunning views from every window. The main floor features a large living room, cozy family room, and a bright, open-concept kitchen with solid oak cabinetry, peninsula bar seating, and seamless access to the patio and yard. Set on a perfectly flat 1-acre lot, just 3 minutes from downtown Oliver, the property backs onto a scenic oxbow—a calm, wildlife-rich pond that brings peaceful, ever-changing natural beauty right to your doorstep. Updates include luxury vinyl plank flooring, fresh paint and carpet, KitchenAid appliances, window coverings, light fixtures and a new roof in 2024. Enjoy the charming covered front porch with a stylish shiplap ceiling. Deep drilled well with UV light+ carbon filtration, central vac, a spacious laundry/mudroom with deep sink, and a large garage approximately 36' deep by 27' wide—comfortably suitable for 3 cars. Extensive storage spaces throughout the inside of this home. Comfort is ensured year-round with forced air heating, air conditioning. AG1 zoning allows for a second dwelling (up to 968 sq.ft.), a large shop, or both- ideal for future flexibility or multi-generational living. This property is blank canvas-- ready to be shaped and enhanced with your personal touch. Listed well below Assessment this is a great opportunity. Come check it out! (id:46156)
Property Details
|
MLS® Number
|
10348086 |
|
Property Type
|
Single Family |
|
Neigbourhood
|
Oliver Rural |
|
Community Features
|
Pets Allowed |
|
Parking Space Total
|
3 |
|
Water Front Type
|
Waterfront On Pond |
Building
|
Bathroom Total
|
3 |
|
Bedrooms Total
|
4 |
|
Appliances
|
Refrigerator, Dishwasher, Dryer, Range - Electric, Water Heater - Electric, Microwave, Hood Fan, Washer & Dryer, Water Purifier |
|
Basement Type
|
Crawl Space |
|
Constructed Date
|
1993 |
|
Construction Style Attachment
|
Detached |
|
Cooling Type
|
Central Air Conditioning |
|
Exterior Finish
|
Vinyl Siding |
|
Flooring Type
|
Carpeted, Vinyl |
|
Half Bath Total
|
1 |
|
Heating Type
|
Forced Air |
|
Roof Material
|
Asphalt Shingle |
|
Roof Style
|
Unknown |
|
Stories Total
|
2 |
|
Size Interior
|
2,503 Ft2 |
|
Type
|
House |
|
Utility Water
|
Well |
Parking
Land
|
Acreage
|
Yes |
|
Sewer
|
Septic Tank |
|
Size Irregular
|
1 |
|
Size Total
|
1 Ac|100+ Acres |
|
Size Total Text
|
1 Ac|100+ Acres |
|
Surface Water
|
Ponds |
Rooms
| Level |
Type |
Length |
Width |
Dimensions |
|
Second Level |
Storage |
|
|
7'6'' x 7'5'' |
|
Second Level |
Primary Bedroom |
|
|
26'10'' x 12'11'' |
|
Second Level |
Bedroom |
|
|
14'10'' x 9'9'' |
|
Second Level |
Bedroom |
|
|
13'8'' x 10'10'' |
|
Second Level |
Bedroom |
|
|
13'2'' x 10'3'' |
|
Second Level |
5pc Bathroom |
|
|
10' x 7'' |
|
Second Level |
4pc Ensuite Bath |
|
|
8' x 6'1'' |
|
Main Level |
Living Room |
|
|
27' x 13' |
|
Main Level |
Laundry Room |
|
|
12'10'' x 7'3'' |
|
Main Level |
Kitchen |
|
|
15'6'' x 13'1'' |
|
Main Level |
Storage |
|
|
7' x 7' |
|
Main Level |
Storage |
|
|
12' x 7' |
|
Main Level |
Foyer |
|
|
9'9'' x 7'7'' |
|
Main Level |
Family Room |
|
|
13'9'' x 11'7'' |
|
Main Level |
Dining Room |
|
|
13'1'' x 21'1'' |
|
Main Level |
2pc Bathroom |
|
|
5'6'' x 5'4'' |
https://www.realtor.ca/real-estate/28321482/5629-sawmill-road-oliver-oliver-rural


