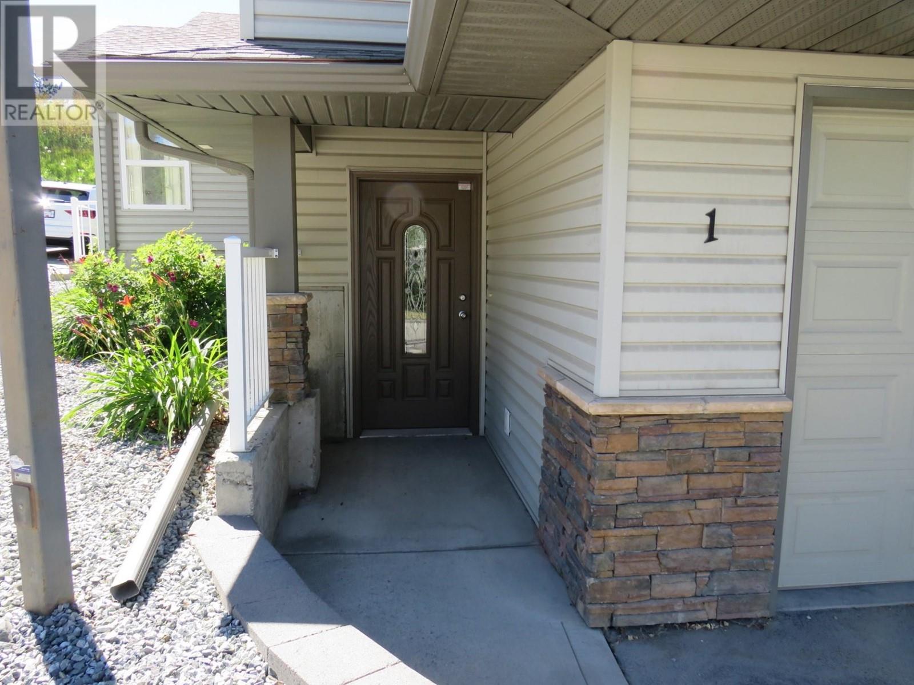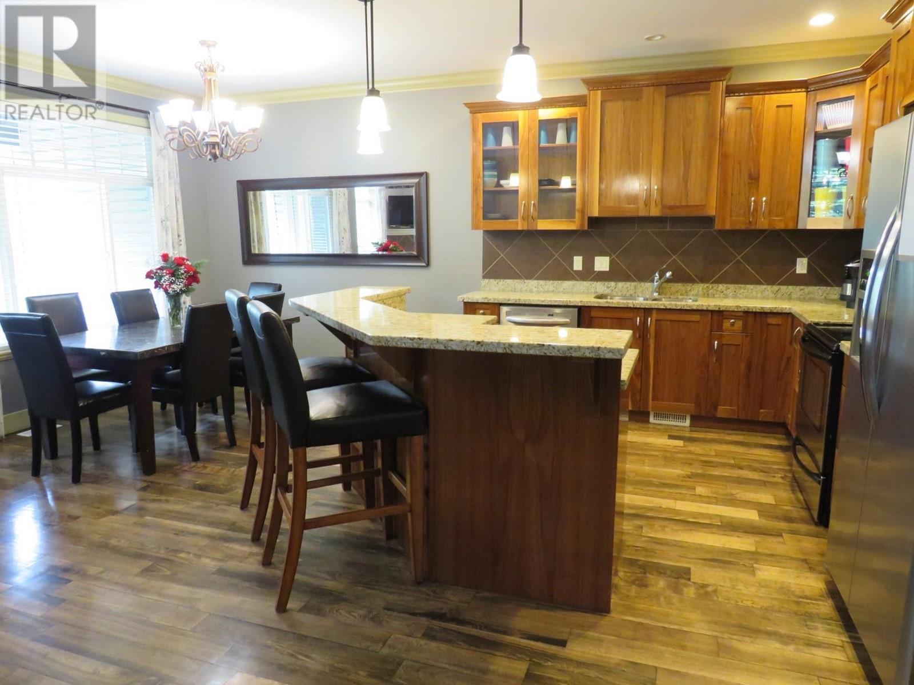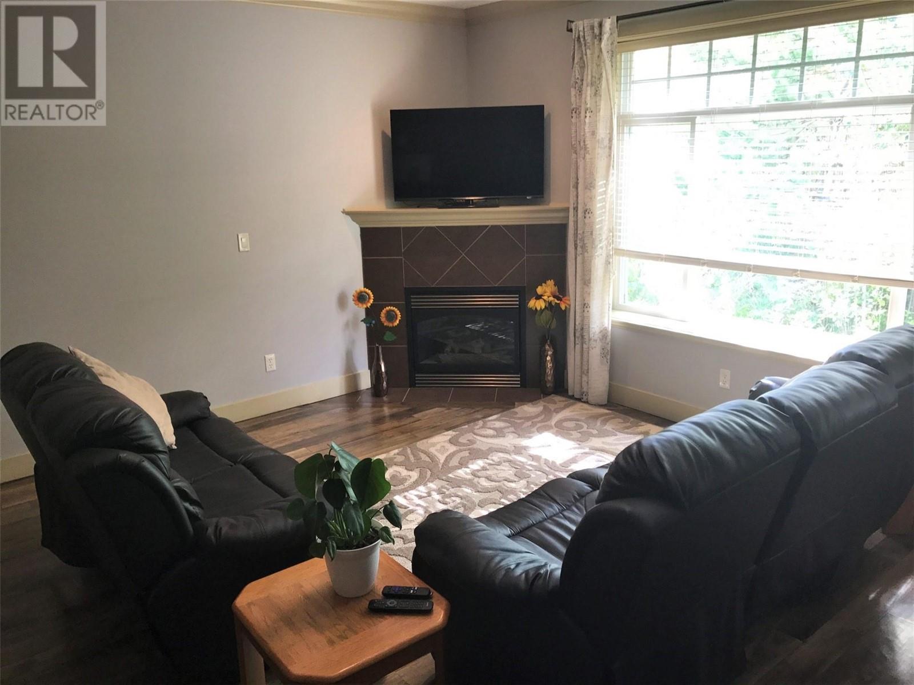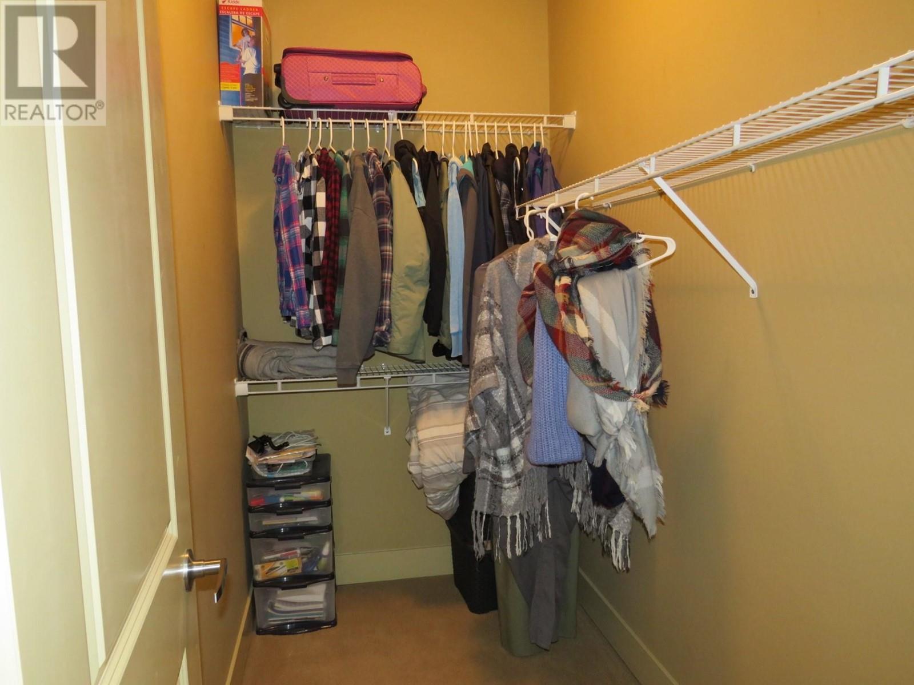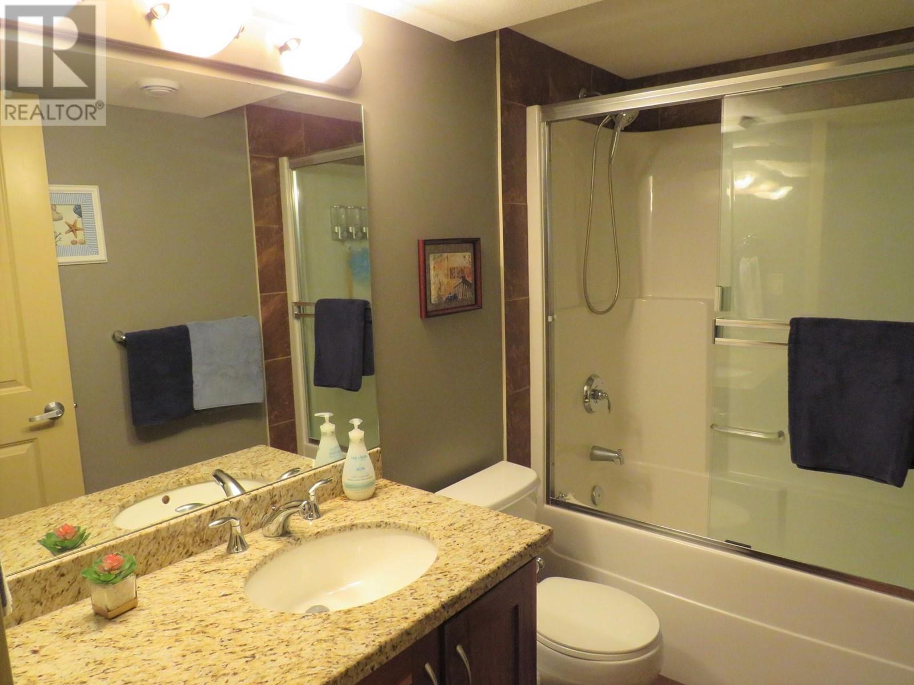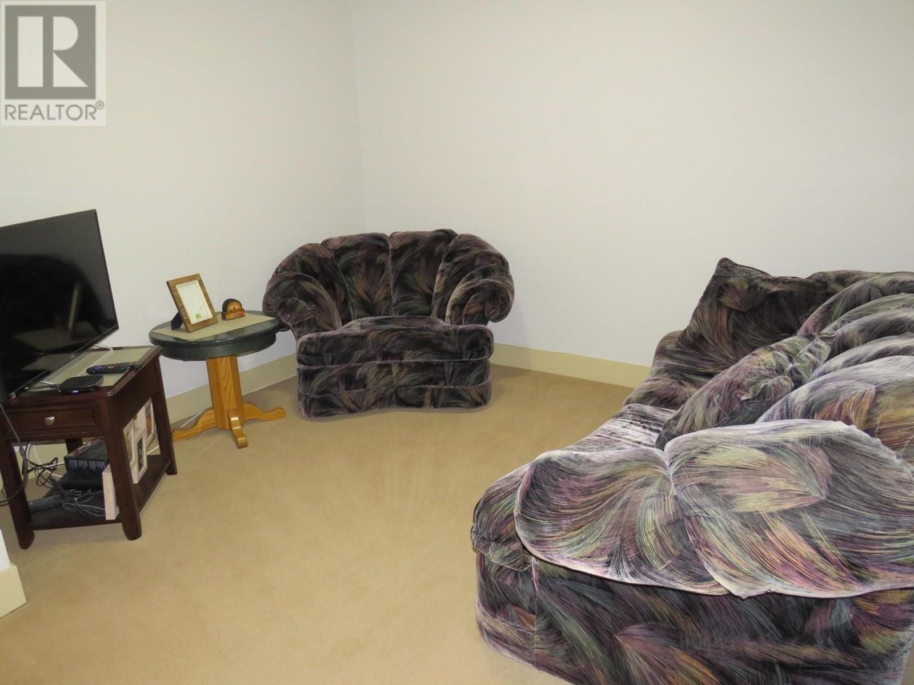3 Bedroom
3 Bathroom
1,846 ft2
Split Level Entry
Fireplace
Central Air Conditioning
Forced Air, See Remarks
$589,900Maintenance,
$235.39 Monthly
This 3-bedroom, 2.5-bath corner unit offers 1,845 sq.ft. of functional living space. The layout allows for two potential primary suites—one on each level—plus a third bedroom. The main floor features an open-concept kitchen with granite counters, stainless steel appliances, hardwood floors, and a gas fireplace. A private balcony extends off the main living area. Downstairs includes a den, laundry room, and access to a two-car garage with storage. Located in Upper Sahali, close to parks, shopping, eateries, schools, and the university. No yard work required. Pets and rentals allowed (with some restrictions). Security system in place. All measures approx. (id:46156)
Property Details
|
MLS® Number
|
10346916 |
|
Property Type
|
Single Family |
|
Neigbourhood
|
Sahali |
|
Community Name
|
Sahali Ridge |
|
Community Features
|
Pets Allowed |
|
Parking Space Total
|
2 |
Building
|
Bathroom Total
|
3 |
|
Bedrooms Total
|
3 |
|
Appliances
|
Range, Refrigerator, Dishwasher, Microwave, Washer & Dryer |
|
Architectural Style
|
Split Level Entry |
|
Basement Type
|
Partial |
|
Constructed Date
|
2008 |
|
Construction Style Attachment
|
Attached |
|
Construction Style Split Level
|
Other |
|
Cooling Type
|
Central Air Conditioning |
|
Exterior Finish
|
Vinyl Siding |
|
Fireplace Fuel
|
Gas |
|
Fireplace Present
|
Yes |
|
Fireplace Type
|
Unknown |
|
Flooring Type
|
Mixed Flooring |
|
Half Bath Total
|
1 |
|
Heating Type
|
Forced Air, See Remarks |
|
Roof Material
|
Asphalt Shingle |
|
Roof Style
|
Unknown |
|
Stories Total
|
2 |
|
Size Interior
|
1,846 Ft2 |
|
Type
|
Row / Townhouse |
|
Utility Water
|
Municipal Water |
Parking
Land
|
Access Type
|
Easy Access |
|
Acreage
|
No |
|
Sewer
|
Municipal Sewage System |
|
Size Total Text
|
Under 1 Acre |
|
Zoning Type
|
Unknown |
Rooms
| Level |
Type |
Length |
Width |
Dimensions |
|
Basement |
Laundry Room |
|
|
3'6'' x 5'4'' |
|
Basement |
Den |
|
|
10'7'' x 12'10'' |
|
Basement |
Foyer |
|
|
4'0'' x 12'6'' |
|
Basement |
Bedroom |
|
|
13'6'' x 16'6'' |
|
Basement |
4pc Bathroom |
|
|
Measurements not available |
|
Main Level |
Bedroom |
|
|
9'4'' x 12'6'' |
|
Main Level |
Primary Bedroom |
|
|
13'0'' x 15'4'' |
|
Main Level |
Dining Room |
|
|
8'4'' x 12'0'' |
|
Main Level |
Living Room |
|
|
13'8'' x 23'4'' |
|
Main Level |
Kitchen |
|
|
11'0'' x 11'4'' |
|
Main Level |
2pc Bathroom |
|
|
Measurements not available |
|
Main Level |
4pc Ensuite Bath |
|
|
Measurements not available |
https://www.realtor.ca/real-estate/28321302/2046-robson-place-unit-1-kamloops-sahali



