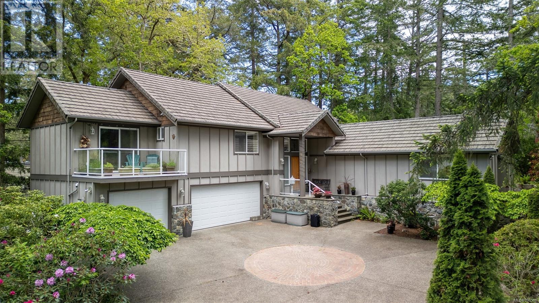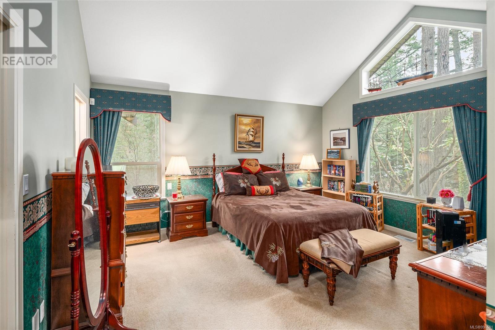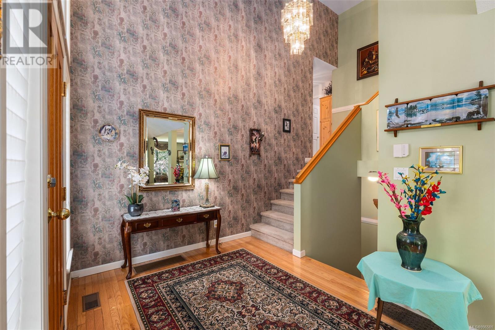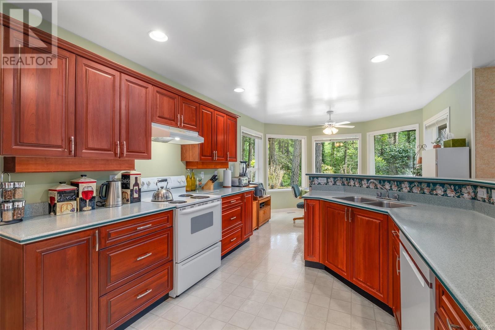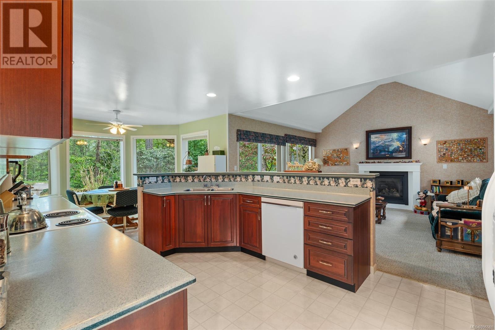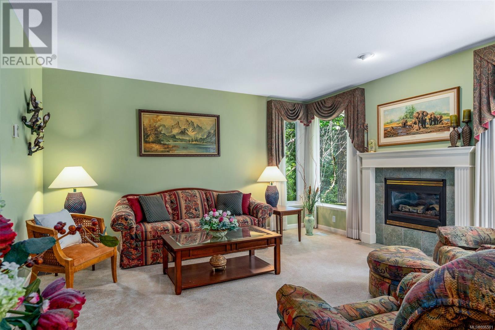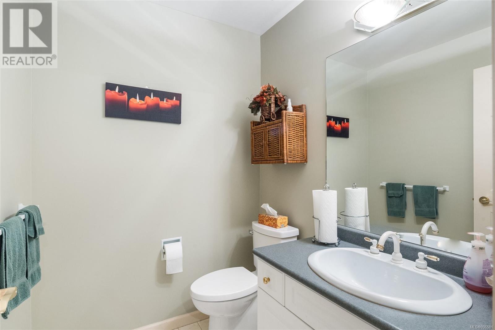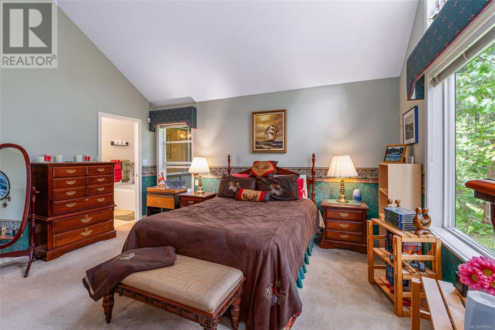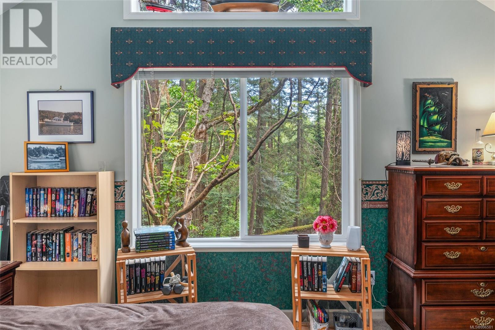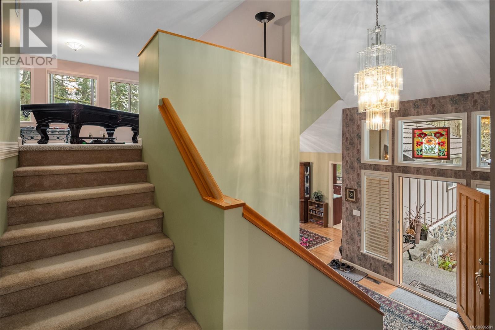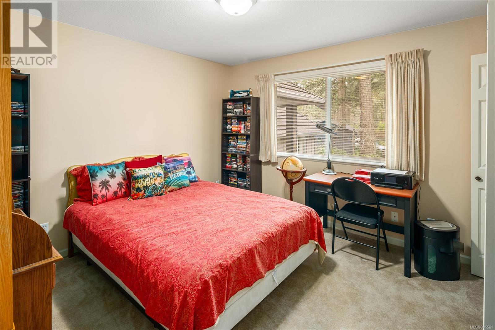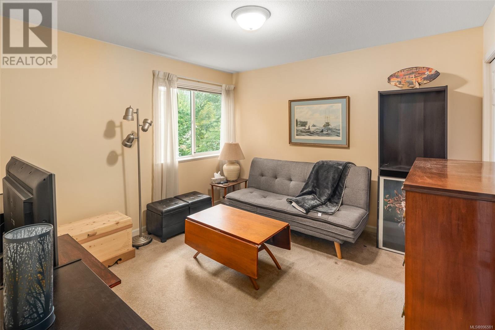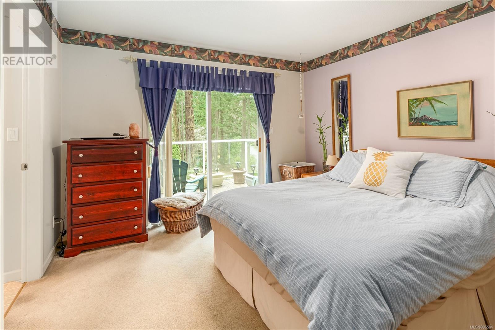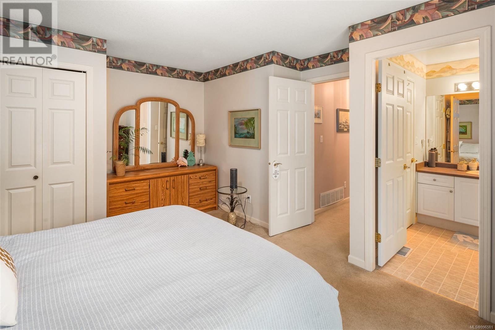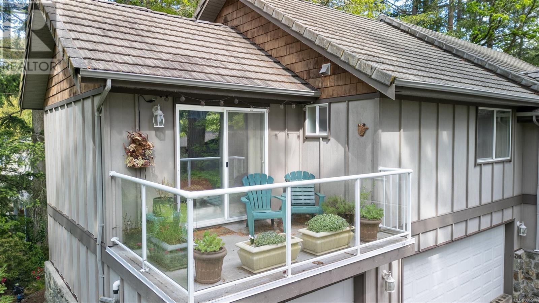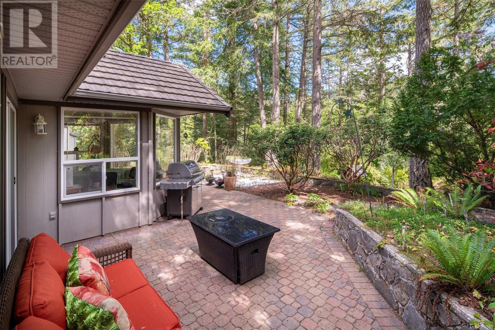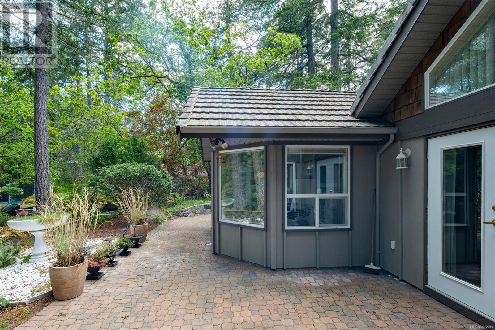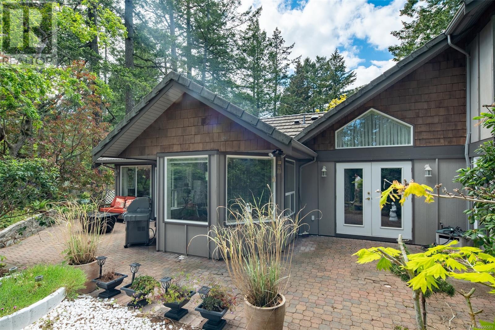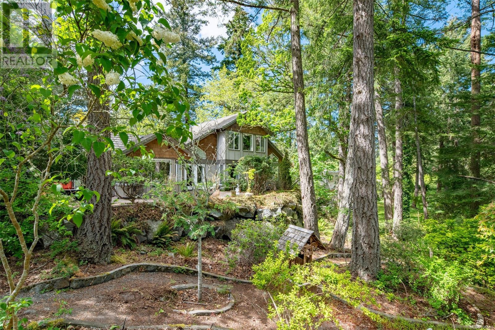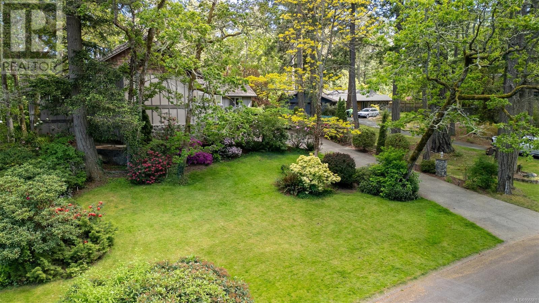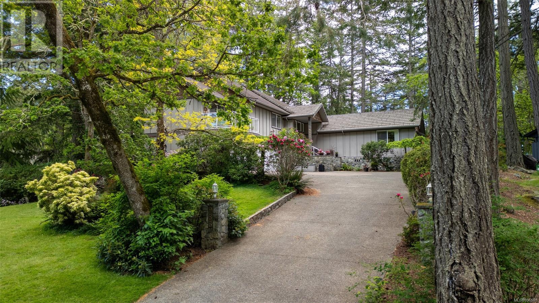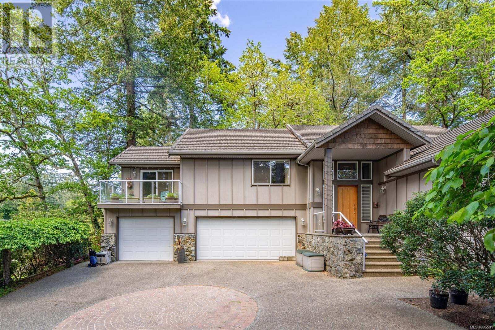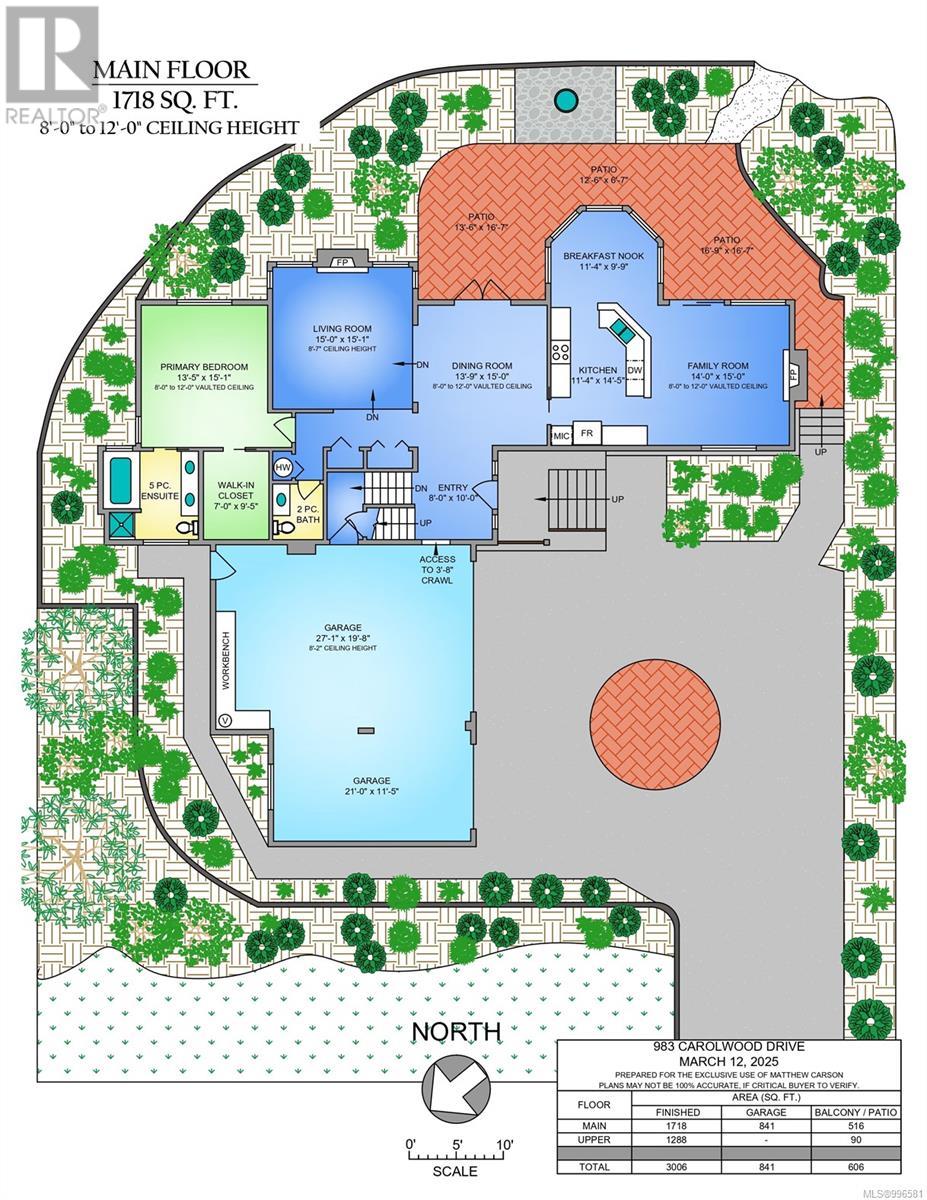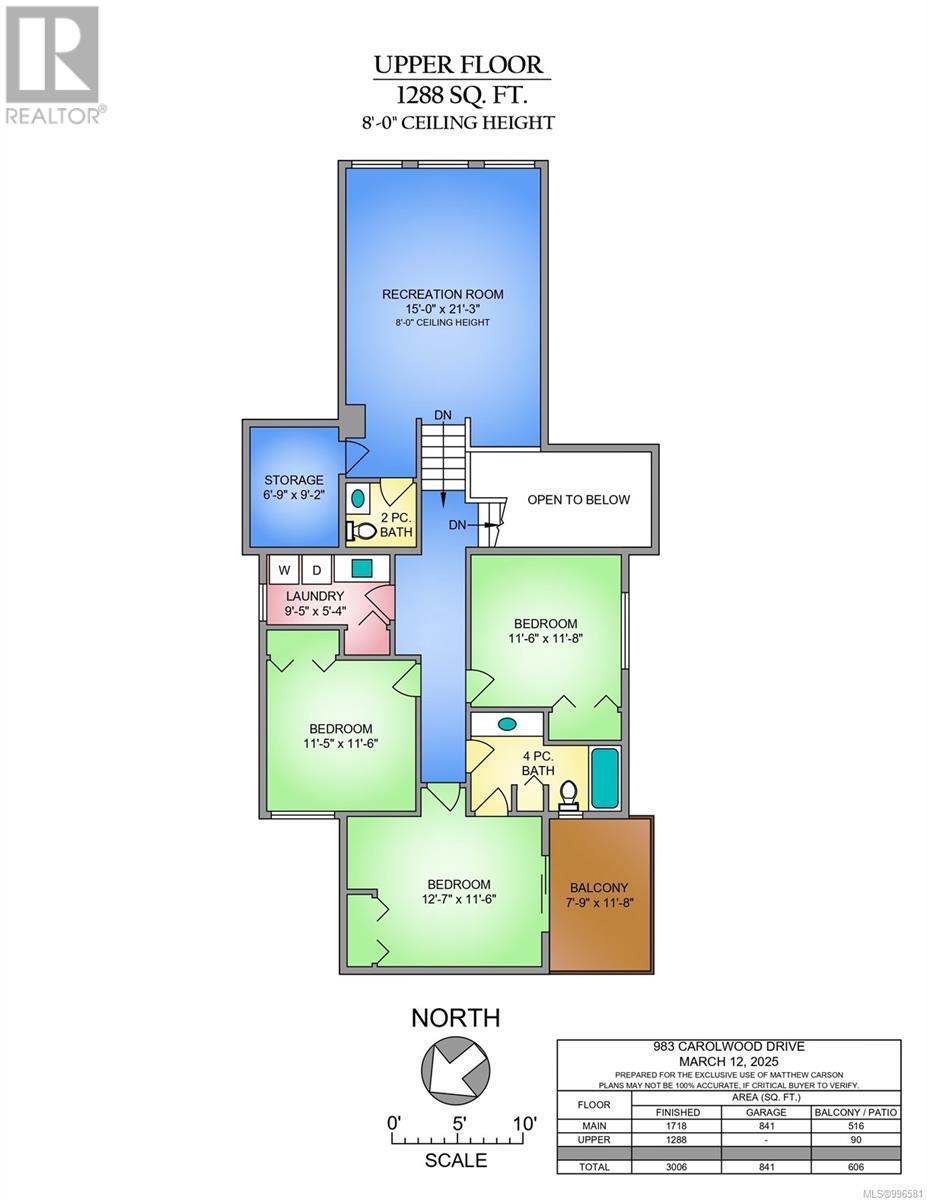983 Carolwood Dr Saanich, British Columbia V8X 3T9
$1,799,999
On the market for the first time -a charming custom 3000+ sqft 4 bed 4 bath family home in beautiful Broadmead! The spacious primary bedroom with vaulted ceilings, a walk-in closet, and a 5 piece ensuite is located on the main floor -as is the bright, fully-equipped kitchen with ample cupboard space and adjoining cozy breakfast nook, an inviting family room with gas fireplace, a gorgeous dining room, and a sophisticated formal living room. Upstairs you’ll find 3 sizeable bedrooms, one with a four piece ensuite and balcony, an additional bathroom, laundry room and rec-room. The house is surrounded by mature gardens and more than 500 sqft of patio space -perfect for entertaining! The verdant 16,265 sqft property backs onto Emily Carr Park, and is within walking distance of all essential amenities. The vast 3 car garage/workshop is the perfect space for cars, boats, and toys. Don’t miss this excellent opportunity to own a remarkable home in one of Victoria’s most desirable neighbourhoods! (id:46156)
Open House
This property has open houses!
12:00 pm
Ends at:2:00 pm
Charming Custom 4bd 4ba Family Home in Beautiful Broadmead!
Property Details
| MLS® Number | 996581 |
| Property Type | Single Family |
| Neigbourhood | Broadmead |
| Parking Space Total | 6 |
| Plan | Vip20280 |
| Structure | Patio(s) |
Building
| Bathroom Total | 4 |
| Bedrooms Total | 4 |
| Constructed Date | 1998 |
| Cooling Type | None |
| Fireplace Present | Yes |
| Fireplace Total | 2 |
| Heating Fuel | Electric, Natural Gas |
| Heating Type | Forced Air |
| Size Interior | 4,453 Ft2 |
| Total Finished Area | 3006 Sqft |
| Type | House |
Land
| Acreage | No |
| Size Irregular | 16265 |
| Size Total | 16265 Sqft |
| Size Total Text | 16265 Sqft |
| Zoning Type | Residential |
Rooms
| Level | Type | Length | Width | Dimensions |
|---|---|---|---|---|
| Second Level | Balcony | 7'9 x 11'8 | ||
| Second Level | Bedroom | 12'7 x 11'6 | ||
| Second Level | Ensuite | 4-Piece | ||
| Second Level | Bedroom | 11'5 x 11'6 | ||
| Second Level | Bedroom | 11'6 x 11'8 | ||
| Second Level | Laundry Room | 9'5 x 5'4 | ||
| Second Level | Bathroom | 2-Piece | ||
| Second Level | Storage | 6'9 x 9'2 | ||
| Second Level | Recreation Room | 15 ft | 15 ft x Measurements not available | |
| Main Level | Patio | 16'9 x 16'7 | ||
| Main Level | Patio | 12'6 x 6'7 | ||
| Main Level | Patio | 13'6 x 16'7 | ||
| Main Level | Ensuite | 5-Piece | ||
| Main Level | Primary Bedroom | 13'5 x 15'1 | ||
| Main Level | Bathroom | 2-Piece | ||
| Main Level | Living Room | 15 ft | 15 ft x Measurements not available | |
| Main Level | Family Room | 14 ft | 15 ft | 14 ft x 15 ft |
| Main Level | Dining Nook | 11'4 x 9'9 | ||
| Main Level | Kitchen | 11'4 x 14'5 | ||
| Main Level | Dining Room | 15 ft | Measurements not available x 15 ft | |
| Main Level | Entrance | 8 ft | 10 ft | 8 ft x 10 ft |
https://www.realtor.ca/real-estate/28321078/983-carolwood-dr-saanich-broadmead


