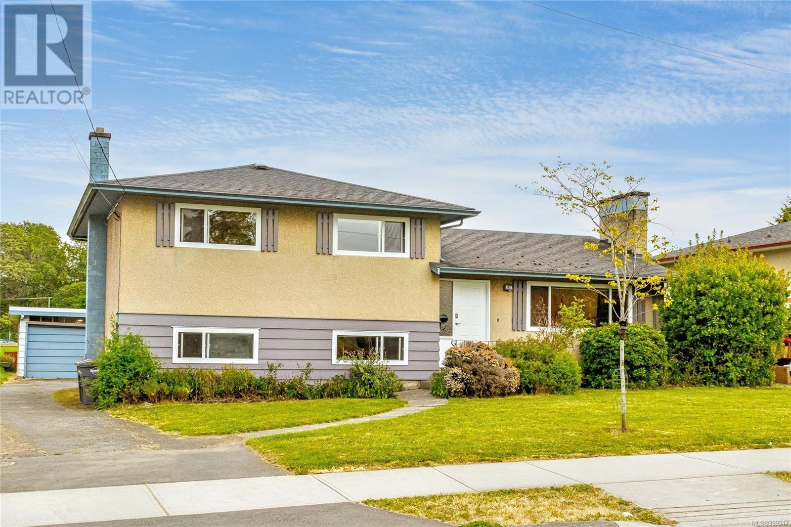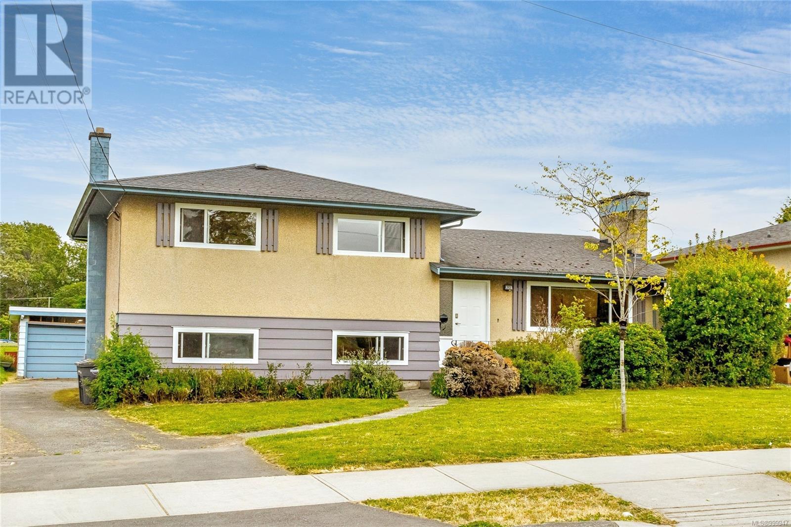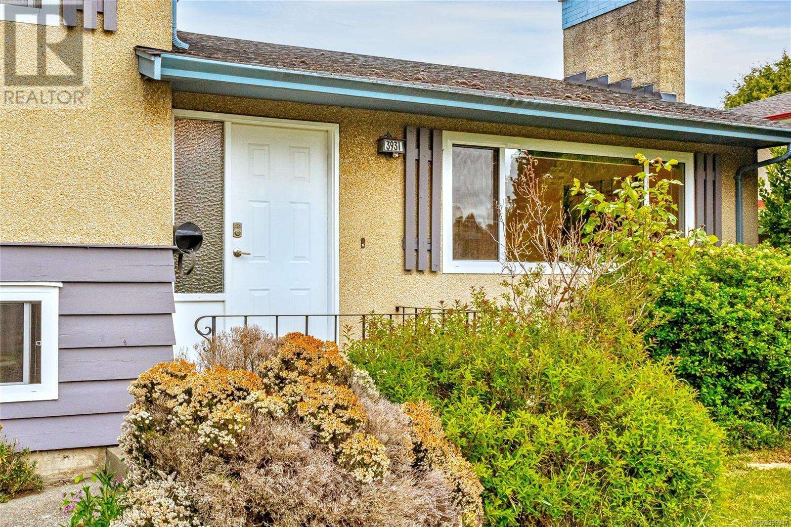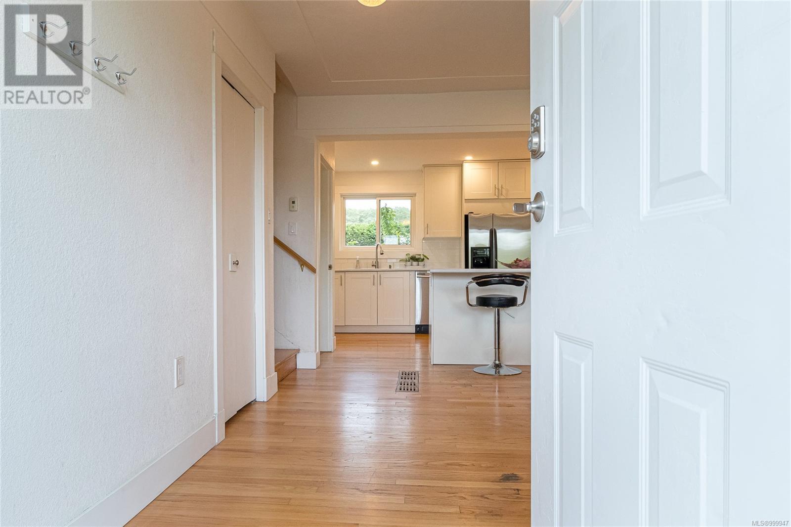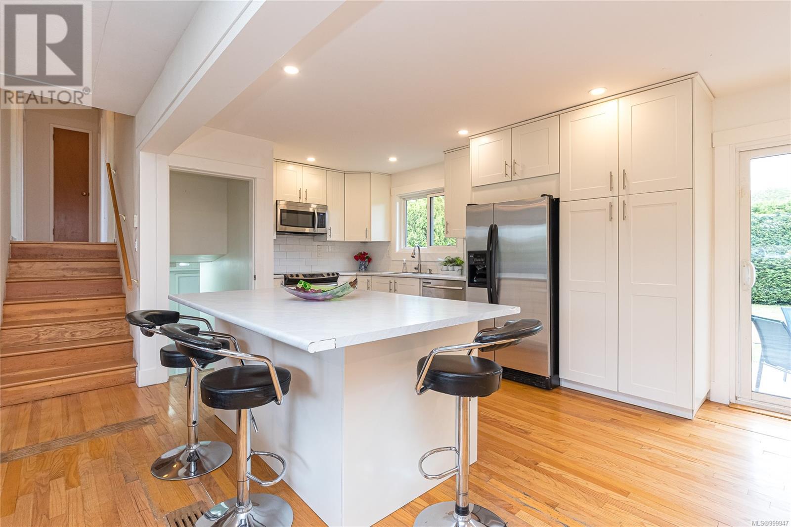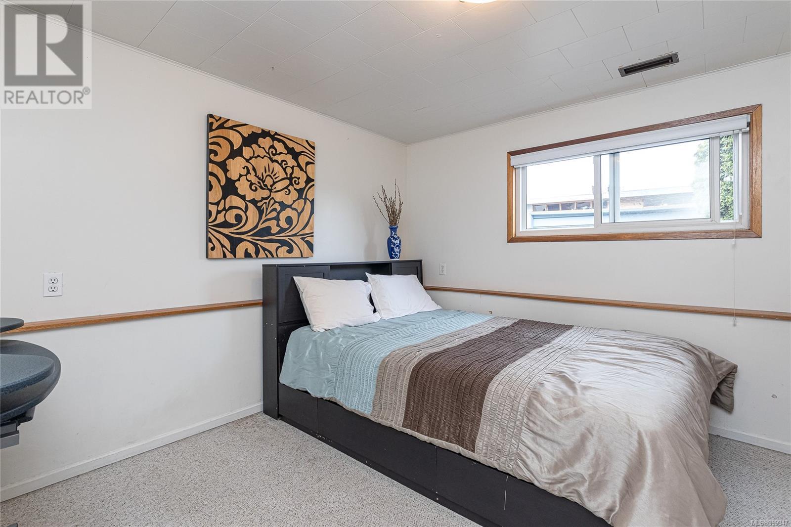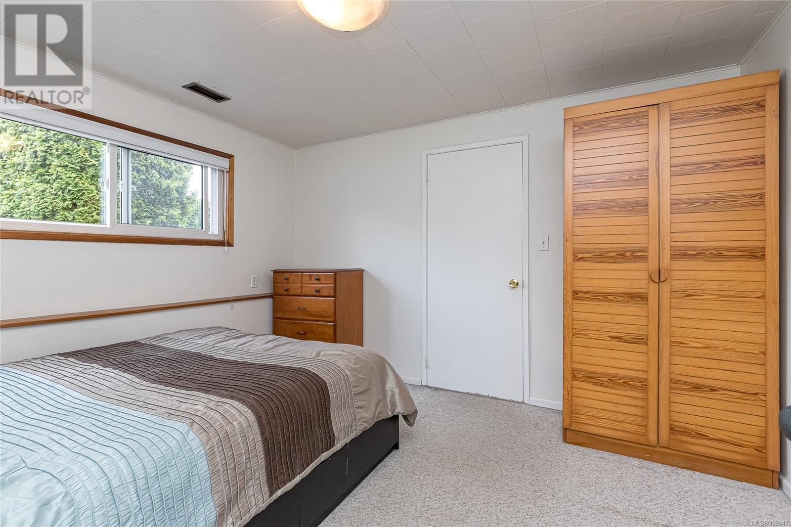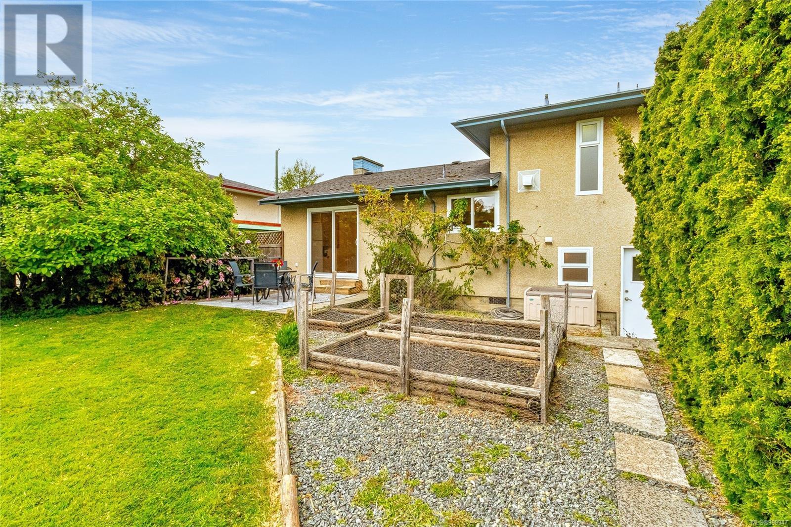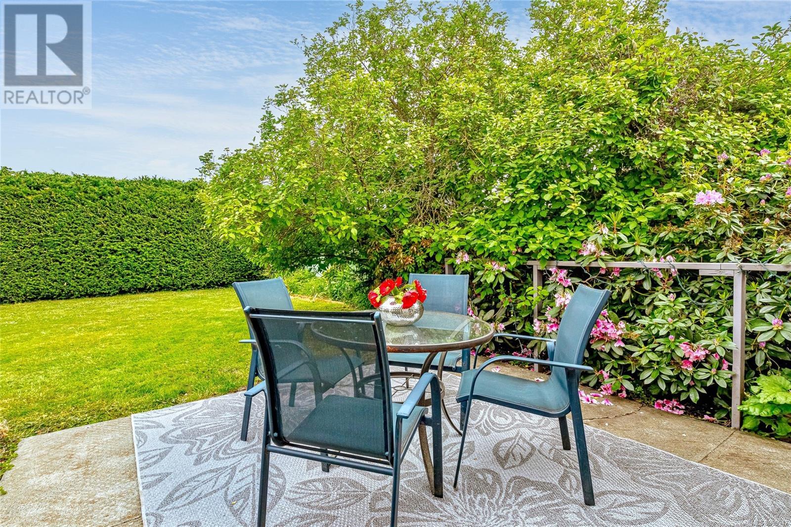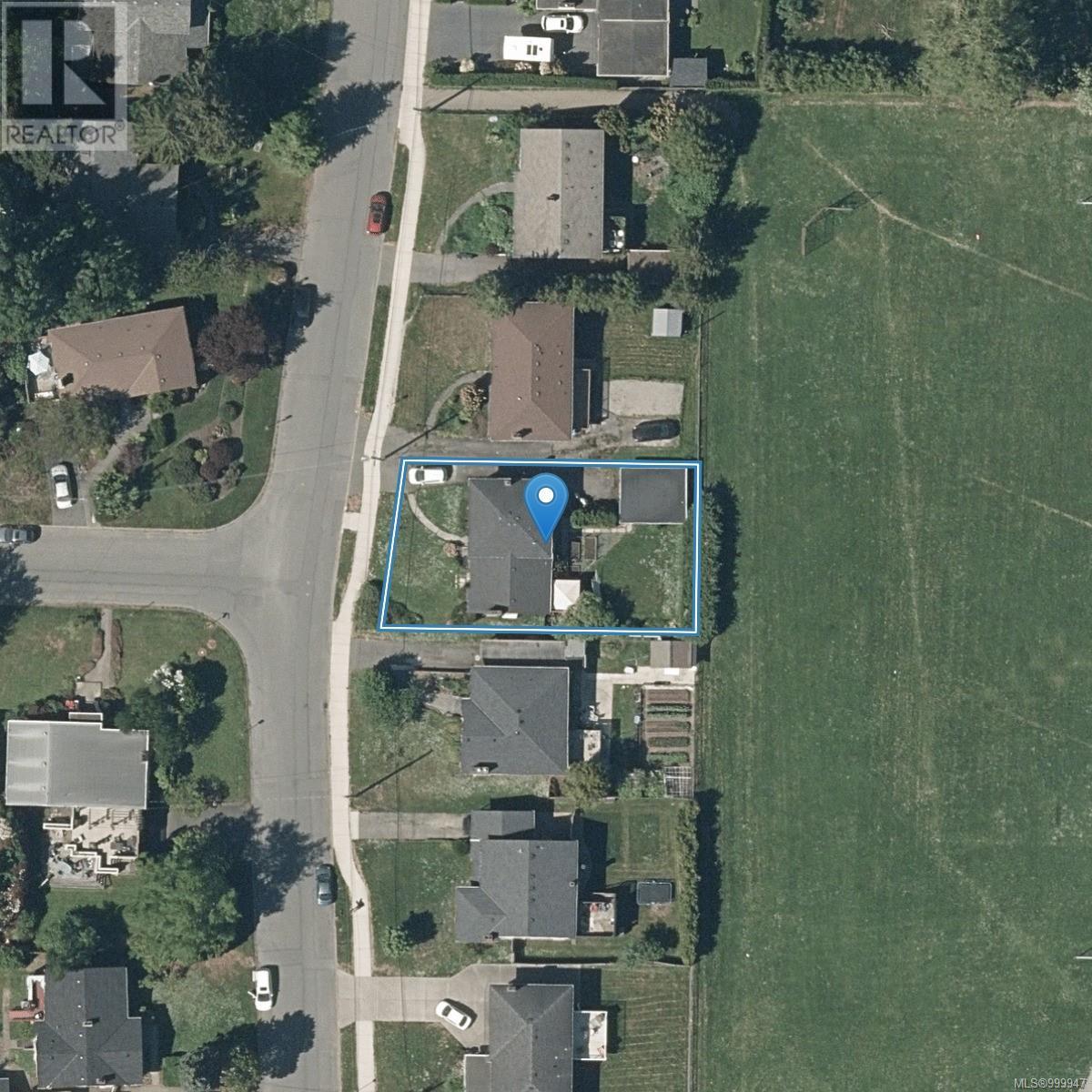5 Bedroom
2 Bathroom
2,242 ft2
Westcoast
Fireplace
None
Forced Air
$1,070,000
Attention families or rental property investors! Don't miss out on this split level home that backs onto Campus View Elementary School. This 5 bedroom, 2 bathroom home easily suitable place is situated on a quiet residential street on the doorstep of UVic. The updated, open plan main living area is bright & spacious and flows seamlessly to the upper and lower levels. Upstairs you'll find 3 bedrooms with oak hardwood floors and a 4-piece bathroom. The walk out basement offers 2 more bedrooms (5th bedroom is easily restored to a family room), a 3-piece bathroom & central laundry area. Enjoy the private backyard with mature landscaping, concrete patio and a detached wired garage (currently a gym). Central location close to Campus View Elementary, Arbutus Middle, Mt. Doug High & UVic. Easy access to walking trails at UVic & Mt. Tolmie, Henderson Rec Centre and close to transit, cycling routes, shops & services. Some great updates to this pleasant bright cheerful home. Immediate possession available. (id:46156)
Property Details
|
MLS® Number
|
999947 |
|
Property Type
|
Single Family |
|
Neigbourhood
|
Mt Tolmie |
|
Features
|
Central Location, Level Lot, Other, Rectangular |
|
Parking Space Total
|
2 |
|
Plan
|
Vip16798 |
Building
|
Bathroom Total
|
2 |
|
Bedrooms Total
|
5 |
|
Architectural Style
|
Westcoast |
|
Constructed Date
|
1964 |
|
Cooling Type
|
None |
|
Fireplace Present
|
Yes |
|
Fireplace Total
|
1 |
|
Heating Fuel
|
Oil |
|
Heating Type
|
Forced Air |
|
Size Interior
|
2,242 Ft2 |
|
Total Finished Area
|
1830 Sqft |
|
Type
|
House |
Land
|
Access Type
|
Road Access |
|
Acreage
|
No |
|
Size Irregular
|
6564 |
|
Size Total
|
6564 Sqft |
|
Size Total Text
|
6564 Sqft |
|
Zoning Description
|
Rs-6 |
|
Zoning Type
|
Residential |
Rooms
| Level |
Type |
Length |
Width |
Dimensions |
|
Second Level |
Bedroom |
|
|
10' x 9' |
|
Second Level |
Bedroom |
|
|
12' x 12' |
|
Second Level |
Bathroom |
|
|
4-Piece |
|
Second Level |
Primary Bedroom |
|
|
13' x 11' |
|
Lower Level |
Bedroom |
|
|
20' x 11' |
|
Lower Level |
Laundry Room |
|
|
6' x 7' |
|
Lower Level |
Bedroom |
|
|
11' x 12' |
|
Lower Level |
Bathroom |
|
|
3-Piece |
|
Main Level |
Kitchen |
|
|
12' x 11' |
|
Main Level |
Dining Room |
|
|
12' x 11' |
|
Main Level |
Living Room |
|
|
17' x 13' |
|
Main Level |
Entrance |
|
|
5' x 4' |
https://www.realtor.ca/real-estate/28321556/3931-ansell-rd-saanich-mt-tolmie



