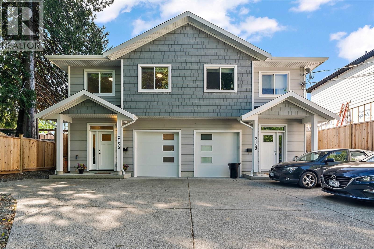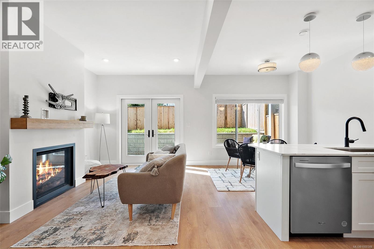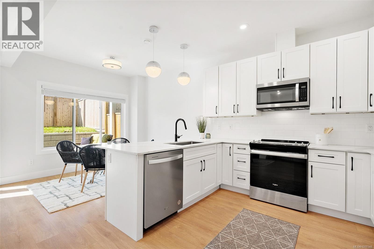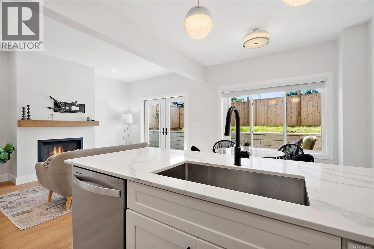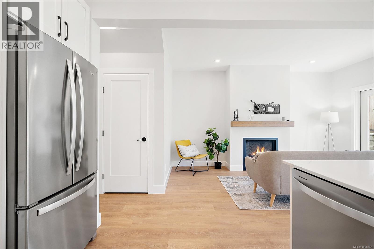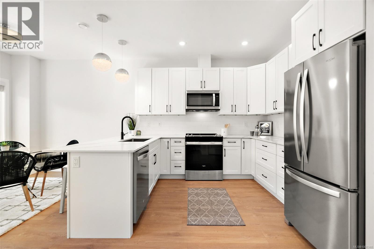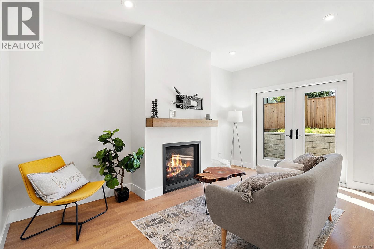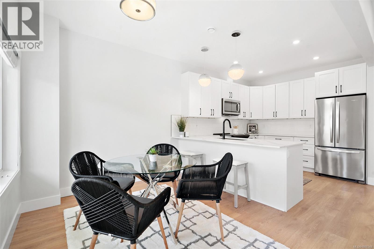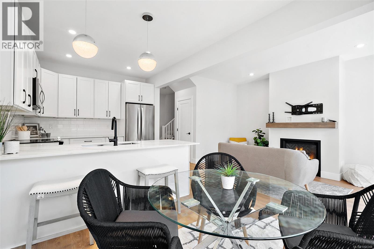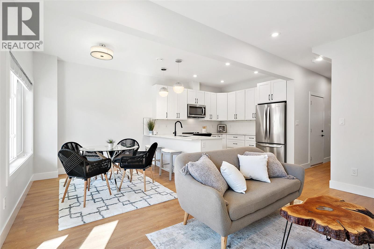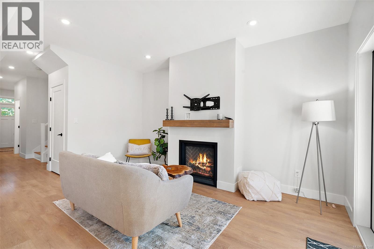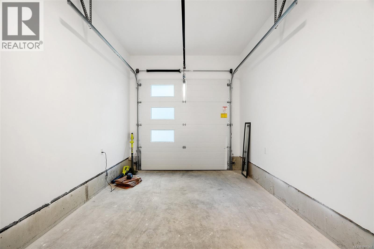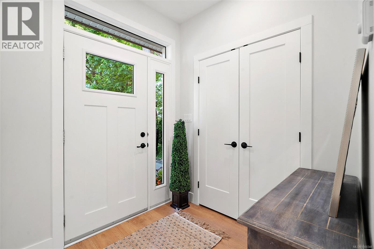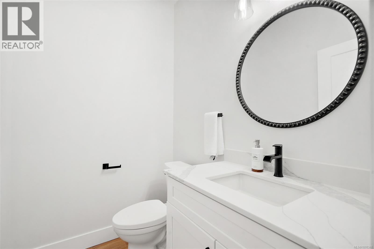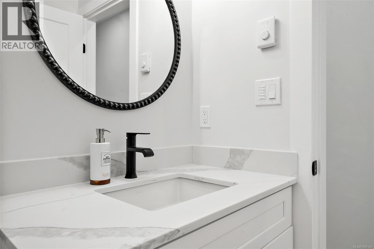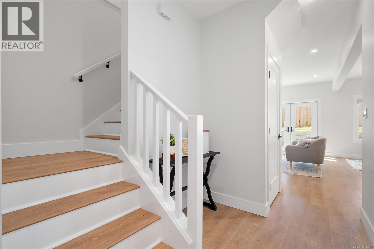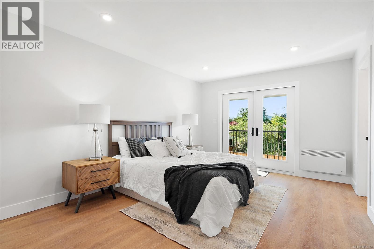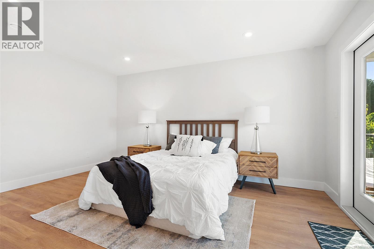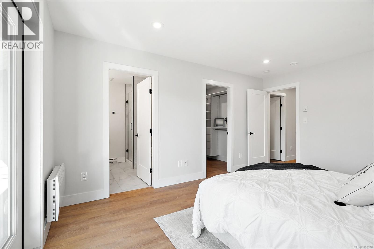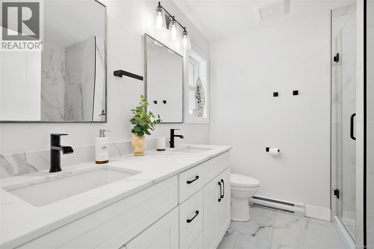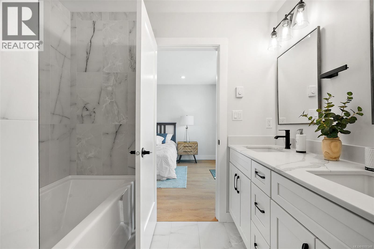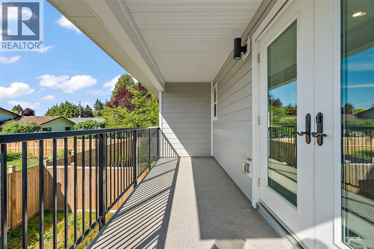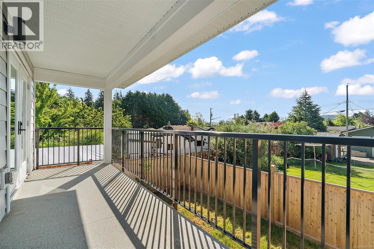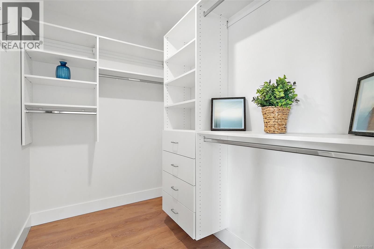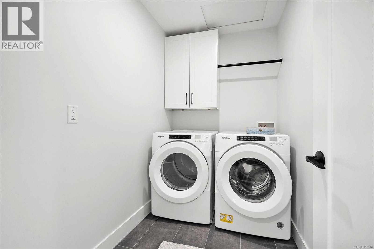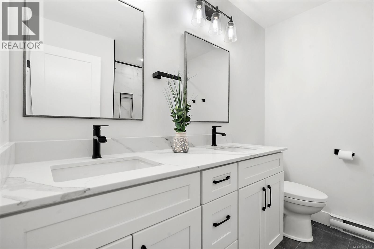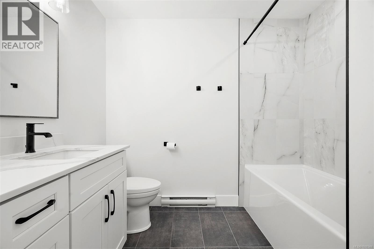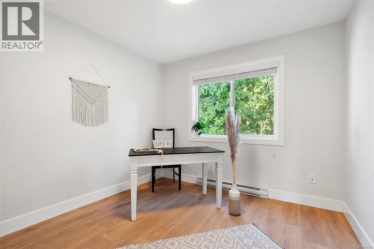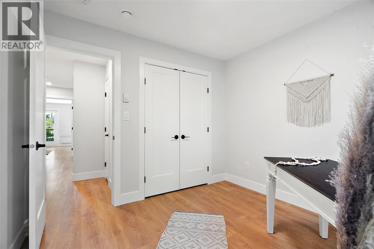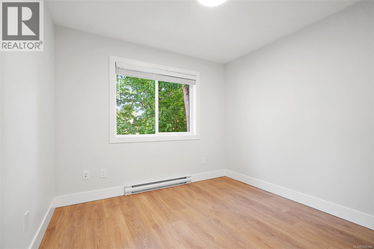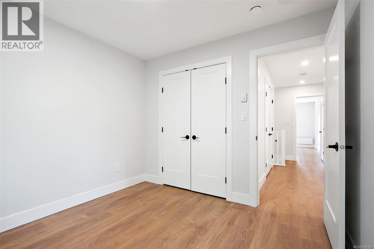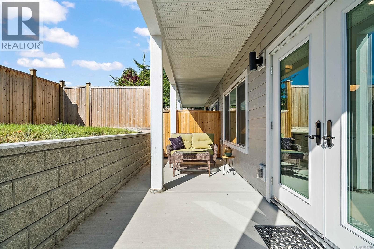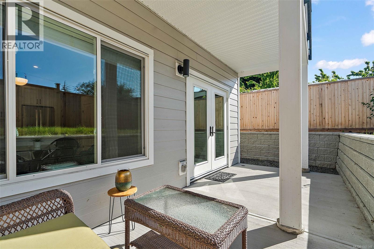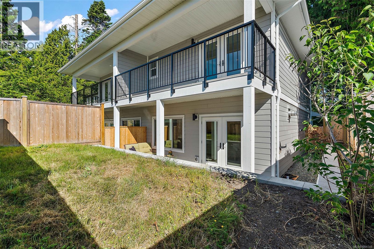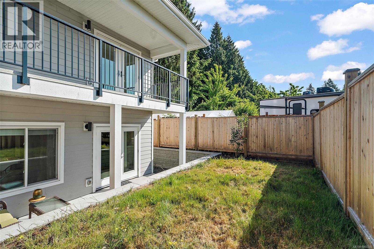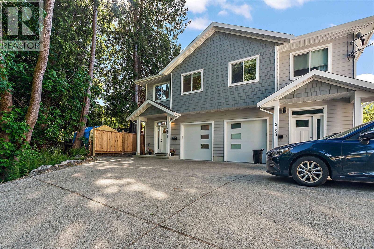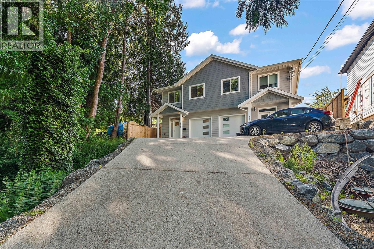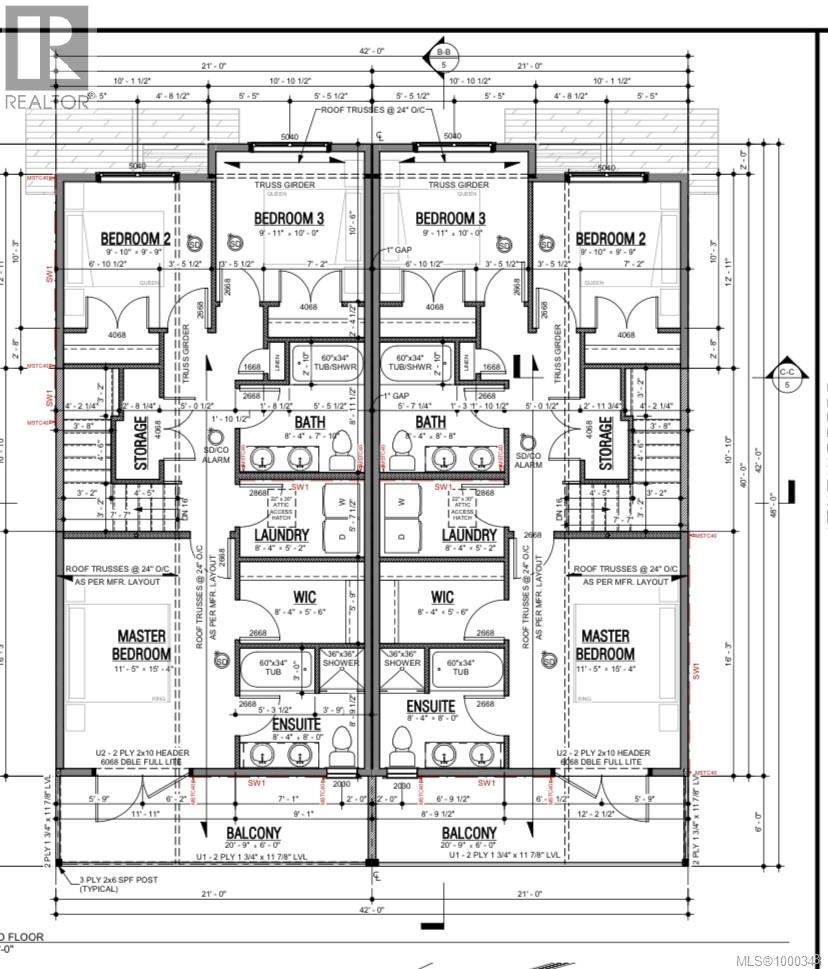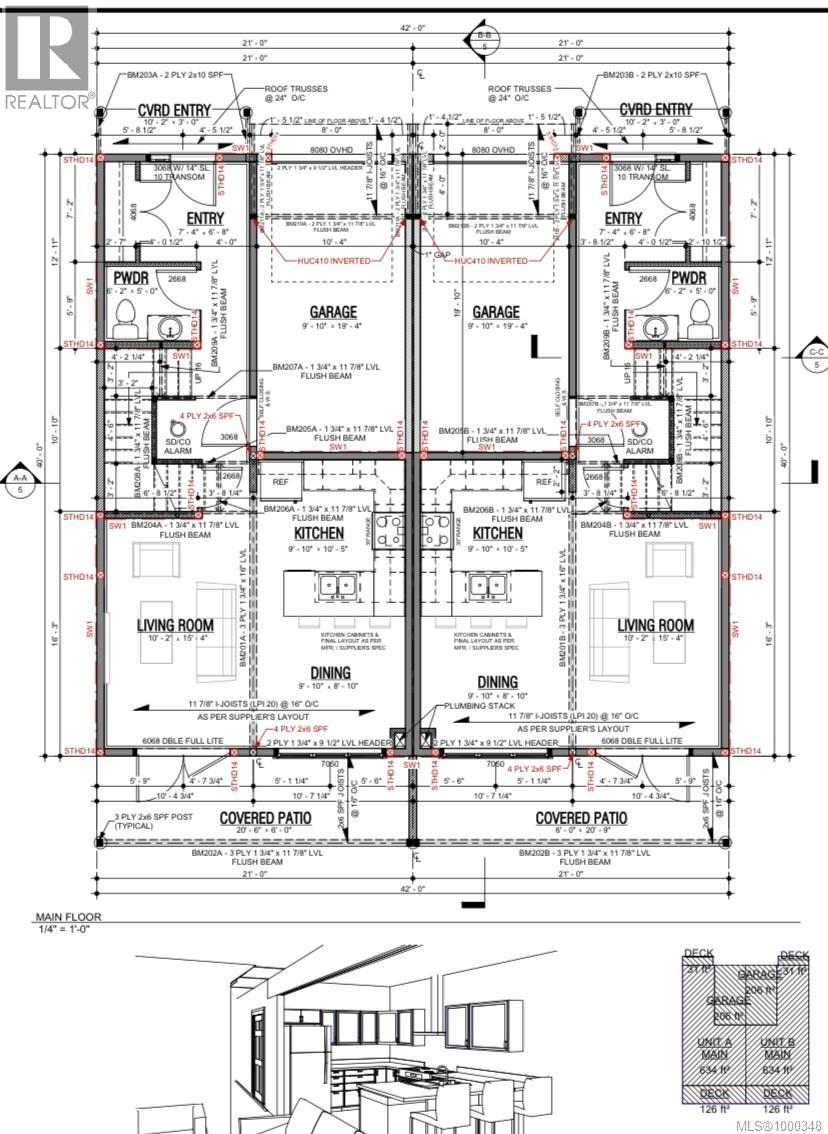3 Bedroom
3 Bathroom
1,990 ft2
Fireplace
None
Baseboard Heaters
$639,500
NO STRATA FEES!! This stunning BRIGHT SPACIOUS quality 1/2 duplex is 1498 sq ft and was built in May 2022. Enjoy the large kitchen with quartz counters, ample storage looking out over an open concept living & dining room. Curl up with a book in your living room next to your gas fireplace, and enjoy the sunshine on your face through your glass doors leading out on to the fully fenced sunny backyard patio. Upstairs includes a large primary bedroom with a spacious 5 piece ensuite and custom walk in closet. Enjoy your coffee and the morning sunrise out on your private deck off of your Primary bedroom each day. Upstairs you will find an additional 2 bedrooms, 1 full bathroom & separate full laundry room w/ additional storage. Walking distance to schools, ball park, 3 par golf, pickleball & centrally located near Seaparc & Town Centre. Come check out this stunning home that has been built with love and care! *Pictures taken prior to tenancy, currently tenanted property M2M. (id:46156)
Property Details
|
MLS® Number
|
1000348 |
|
Property Type
|
Single Family |
|
Neigbourhood
|
Sooke Vill Core |
|
Community Features
|
Pets Allowed, Family Oriented |
|
Features
|
Cul-de-sac, Other |
|
Parking Space Total
|
3 |
|
Structure
|
Patio(s) |
Building
|
Bathroom Total
|
3 |
|
Bedrooms Total
|
3 |
|
Constructed Date
|
2022 |
|
Cooling Type
|
None |
|
Fireplace Present
|
Yes |
|
Fireplace Total
|
1 |
|
Heating Fuel
|
Electric, Natural Gas |
|
Heating Type
|
Baseboard Heaters |
|
Size Interior
|
1,990 Ft2 |
|
Total Finished Area
|
1498 Sqft |
|
Type
|
Duplex |
Land
|
Acreage
|
No |
|
Size Irregular
|
8624 |
|
Size Total
|
8624 Sqft |
|
Size Total Text
|
8624 Sqft |
|
Zoning Type
|
Residential |
Rooms
| Level |
Type |
Length |
Width |
Dimensions |
|
Second Level |
Bedroom |
10 ft |
10 ft |
10 ft x 10 ft |
|
Second Level |
Bedroom |
10 ft |
10 ft |
10 ft x 10 ft |
|
Second Level |
Bathroom |
8 ft |
8 ft |
8 ft x 8 ft |
|
Second Level |
Laundry Room |
8 ft |
6 ft |
8 ft x 6 ft |
|
Second Level |
Ensuite |
8 ft |
8 ft |
8 ft x 8 ft |
|
Second Level |
Primary Bedroom |
11 ft |
15 ft |
11 ft x 15 ft |
|
Main Level |
Kitchen |
10 ft |
10 ft |
10 ft x 10 ft |
|
Main Level |
Patio |
20 ft |
6 ft |
20 ft x 6 ft |
|
Main Level |
Dining Room |
10 ft |
9 ft |
10 ft x 9 ft |
|
Main Level |
Living Room |
10 ft |
15 ft |
10 ft x 15 ft |
|
Main Level |
Bathroom |
6 ft |
5 ft |
6 ft x 5 ft |
|
Main Level |
Entrance |
7 ft |
6 ft |
7 ft x 6 ft |
https://www.realtor.ca/real-estate/28330417/2153-banford-pl-sooke-sooke-vill-core


