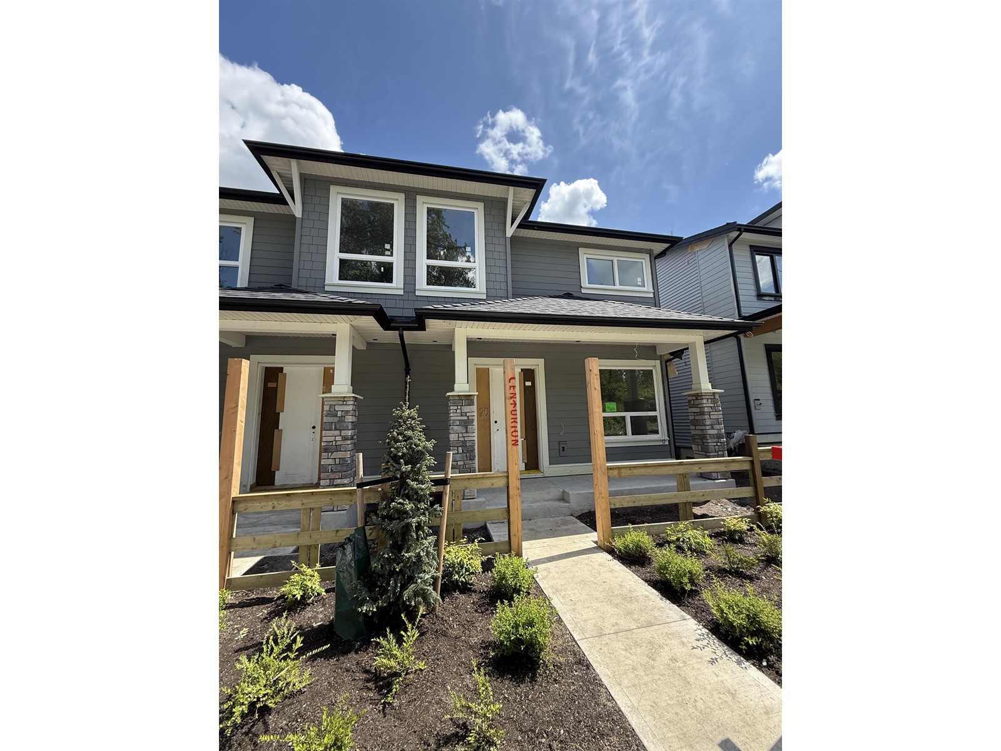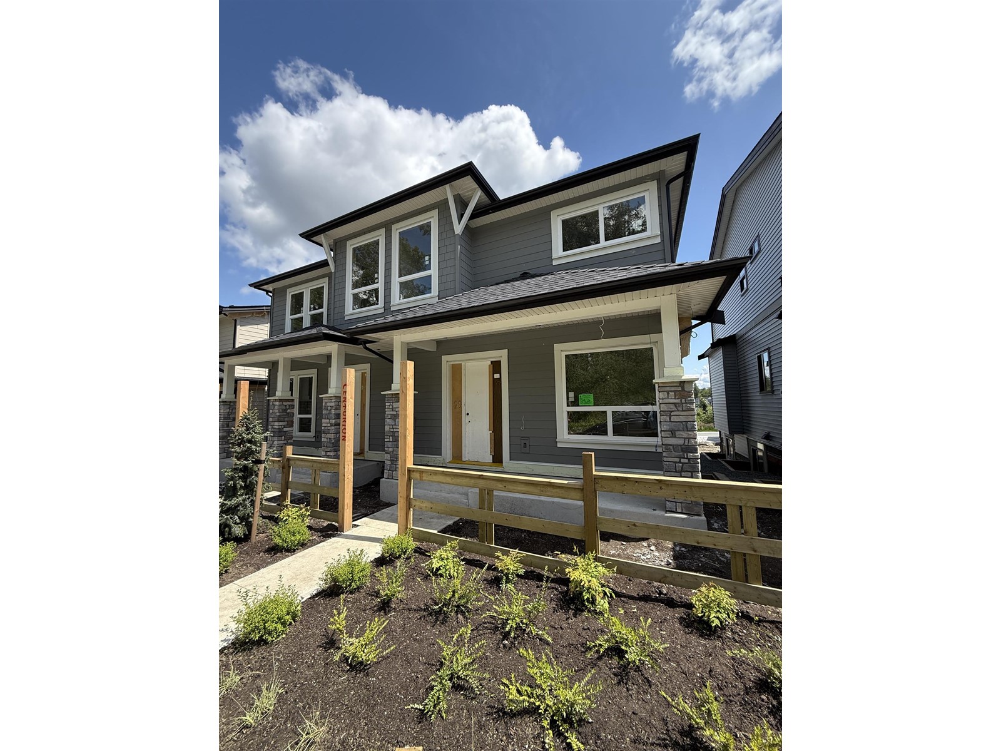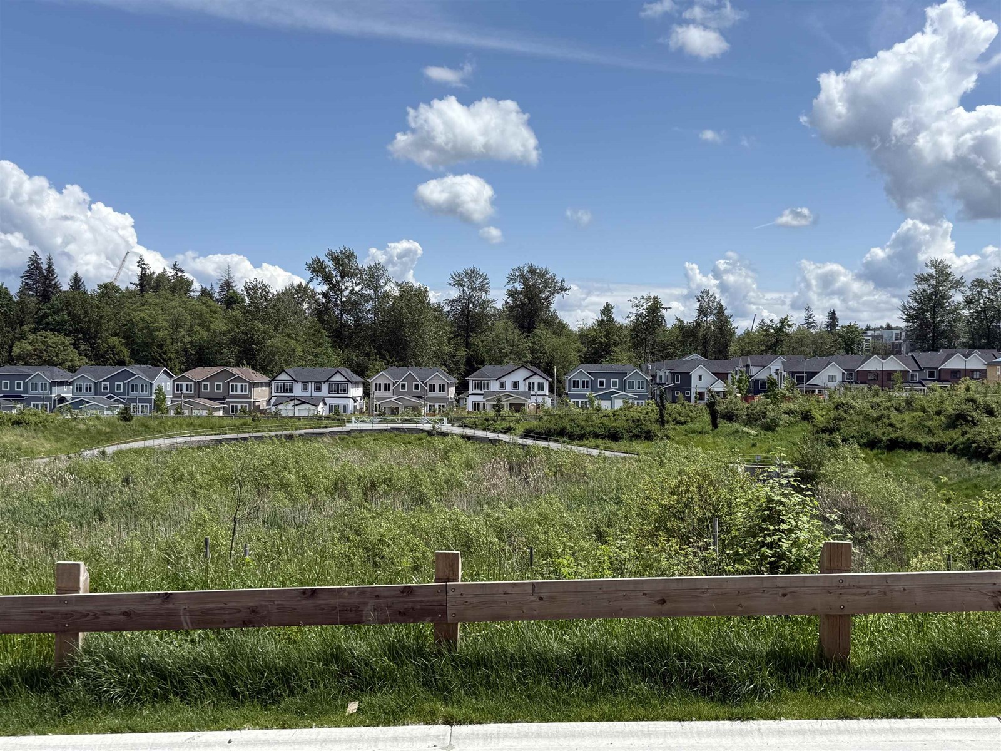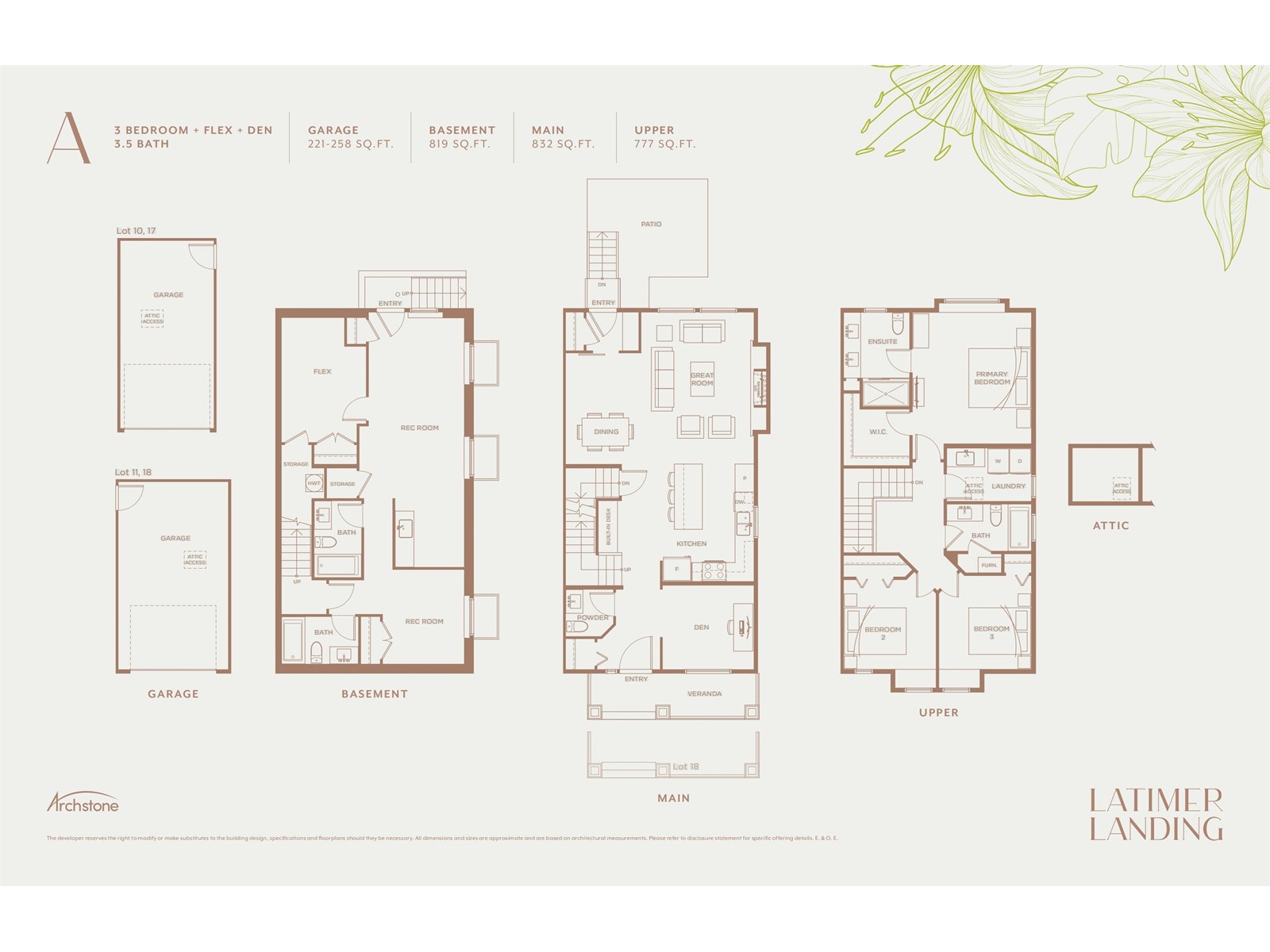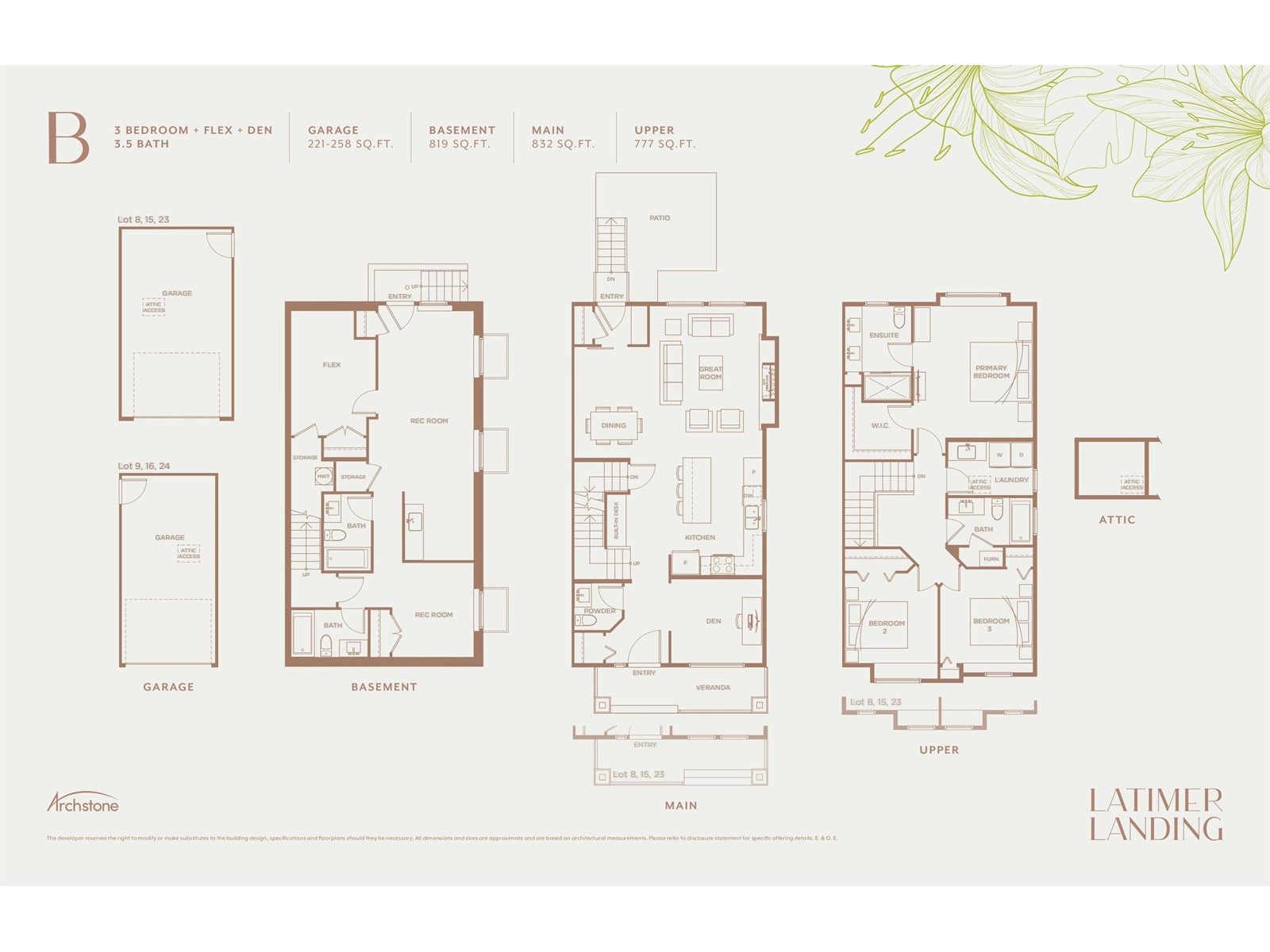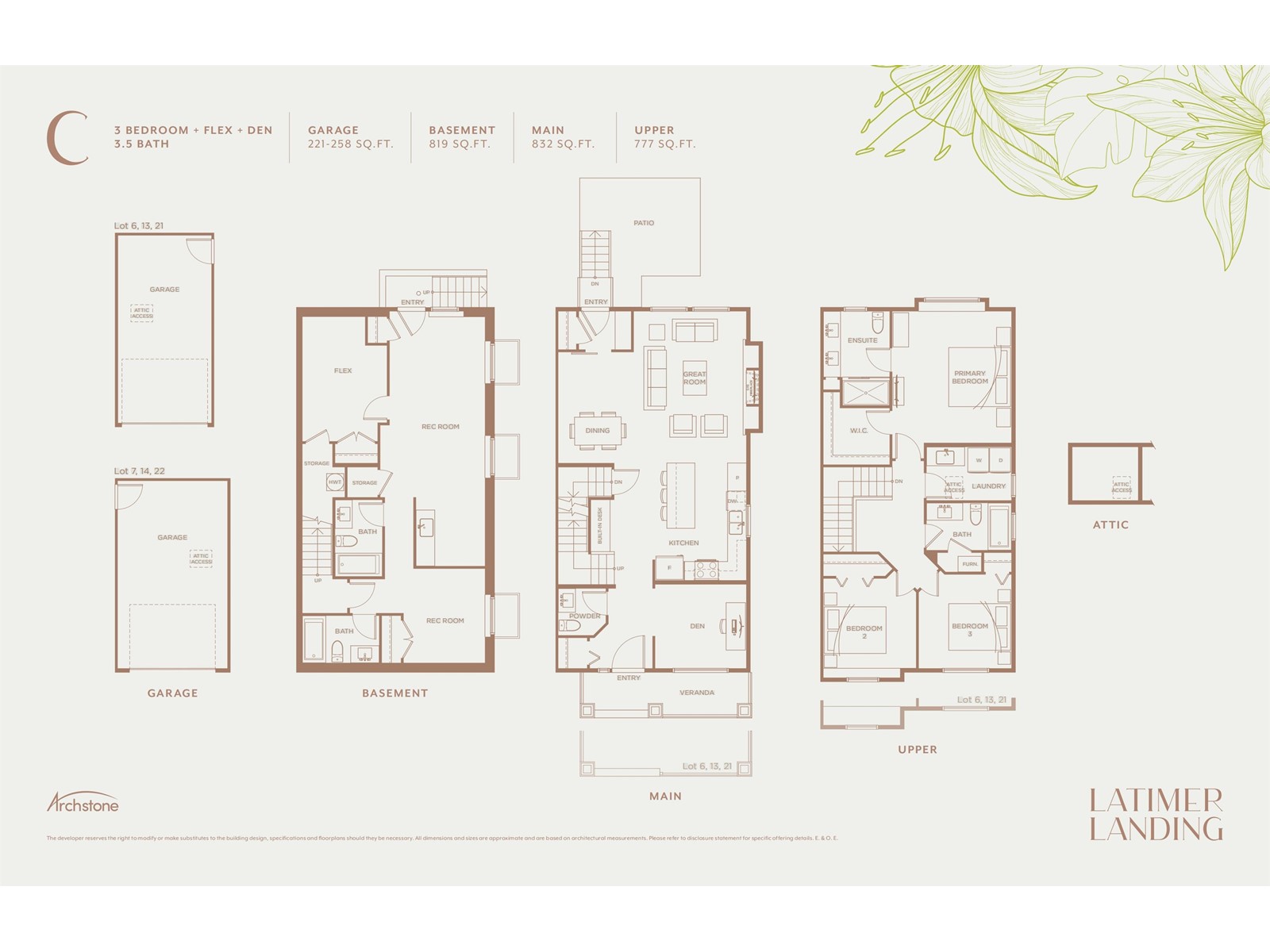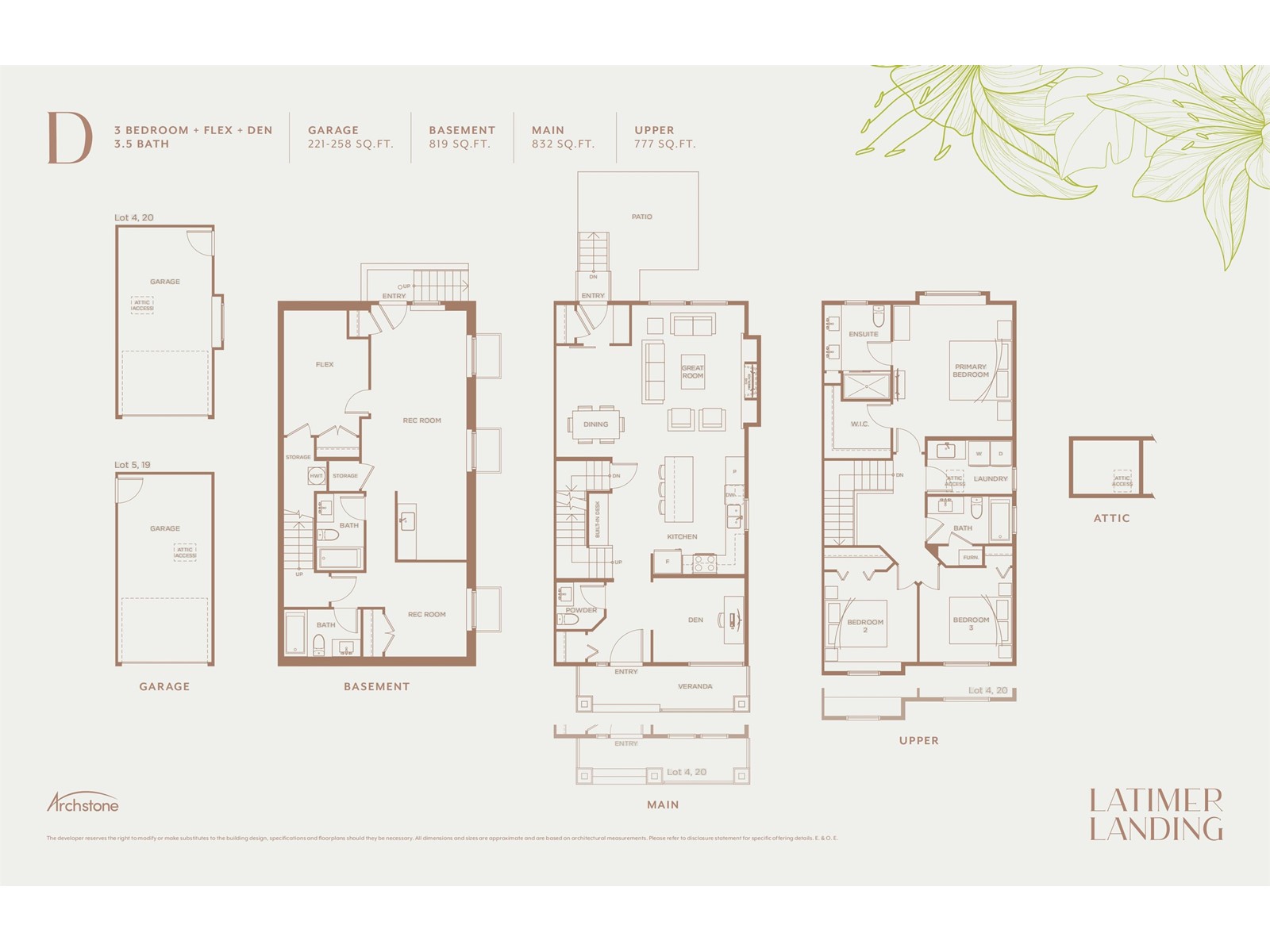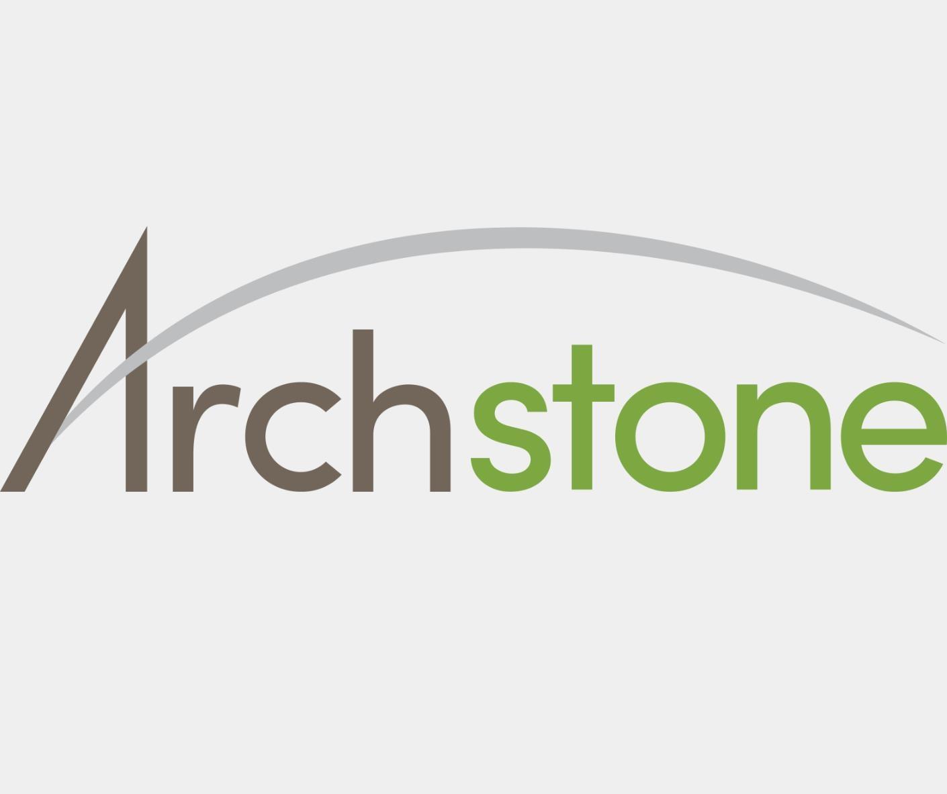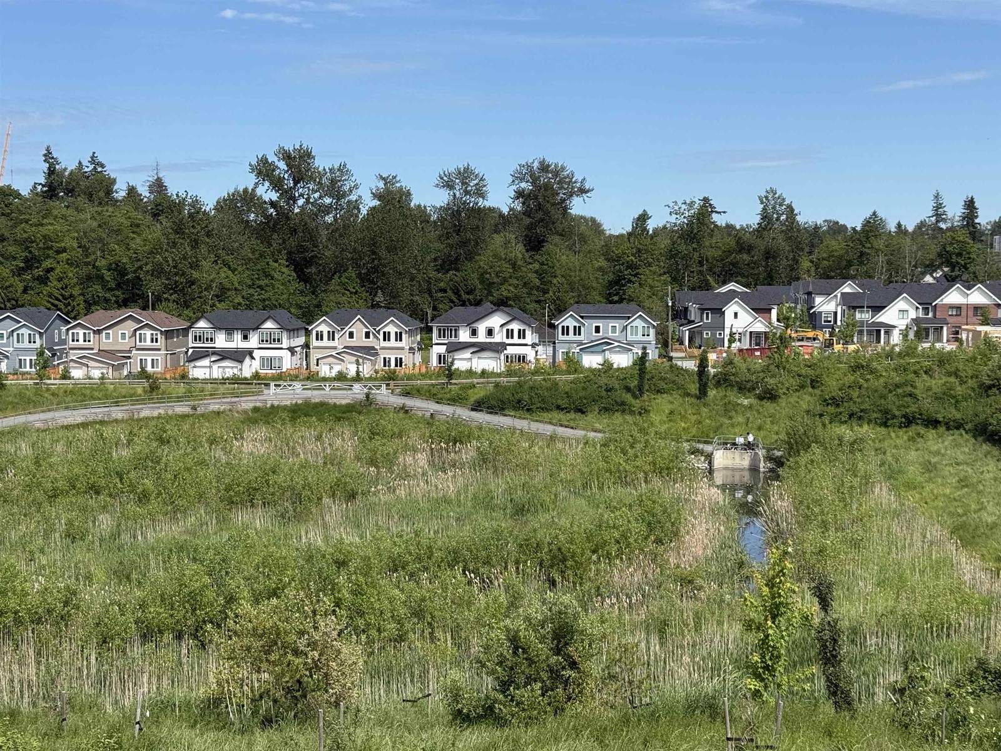5 Bedroom
5 Bathroom
2,428 ft2
2 Level
Fireplace
$1,334,900
Brand new large half-duplex by Archstone Projects! 5 bed, 5 bath with premium finishes across three levels. Basement includes rec room, 2 beds, 2 baths, and separate entrance-perfect for a suite. Detached garage. Backs onto a protected pond with views to the North. West-facing, non-strata, with lots of parking in a peaceful neighborhood. Includes 2-5-10 Home Warranty. Walk to R.E. Mountain Secondary, Peter Ewart Middle, Donna Gabriel Robins Elementary, Willoughby Park, Langley Events Centre, groceries, gyms & more! (id:46156)
Property Details
|
MLS® Number
|
R3003971 |
|
Property Type
|
Single Family |
|
Parking Space Total
|
2 |
|
View Type
|
View |
Building
|
Bathroom Total
|
5 |
|
Bedrooms Total
|
5 |
|
Architectural Style
|
2 Level |
|
Basement Development
|
Unfinished |
|
Basement Features
|
Unknown |
|
Basement Type
|
Unknown (unfinished) |
|
Constructed Date
|
2025 |
|
Construction Style Attachment
|
Attached |
|
Fireplace Present
|
Yes |
|
Fireplace Total
|
1 |
|
Heating Fuel
|
Natural Gas |
|
Size Interior
|
2,428 Ft2 |
|
Type
|
Duplex |
|
Utility Water
|
Municipal Water |
Parking
Land
|
Acreage
|
No |
|
Sewer
|
Sanitary Sewer, Storm Sewer |
|
Size Irregular
|
2312 |
|
Size Total
|
2312 Sqft |
|
Size Total Text
|
2312 Sqft |
Utilities
|
Natural Gas
|
Available |
|
Water
|
Available |
https://www.realtor.ca/real-estate/28330186/7718-196-street-langley




