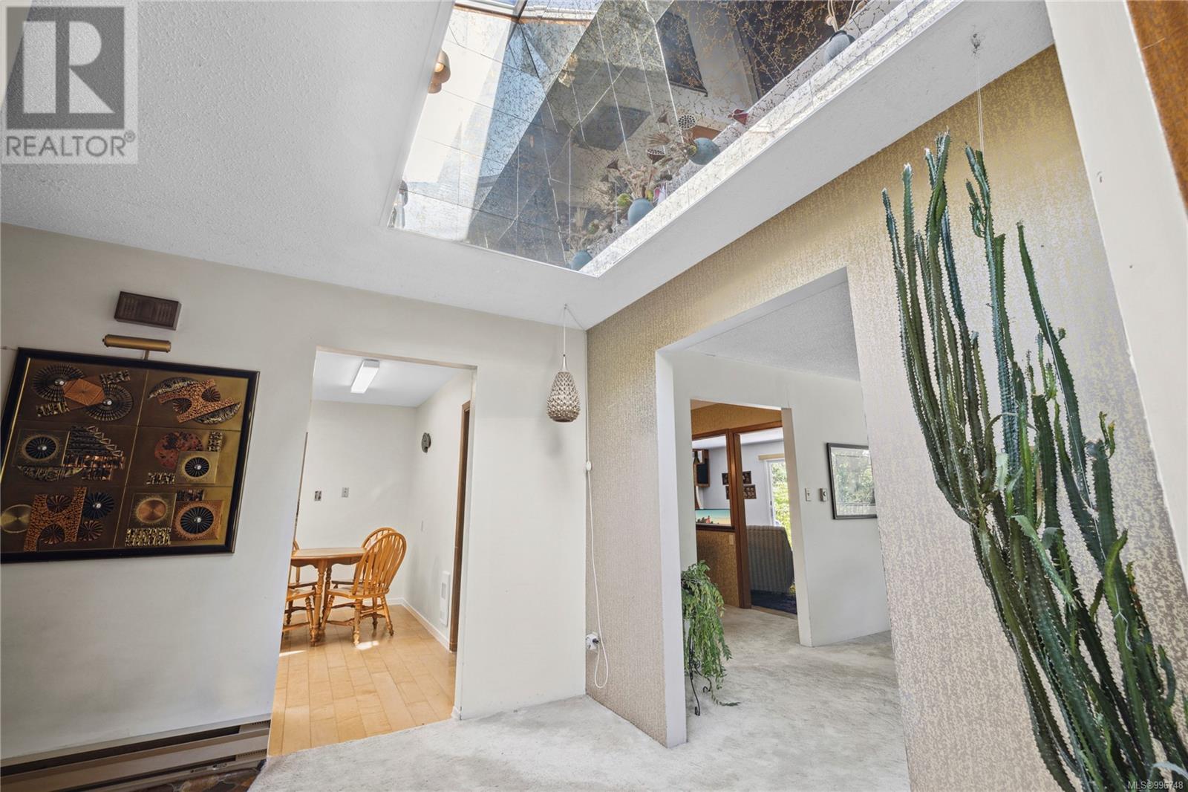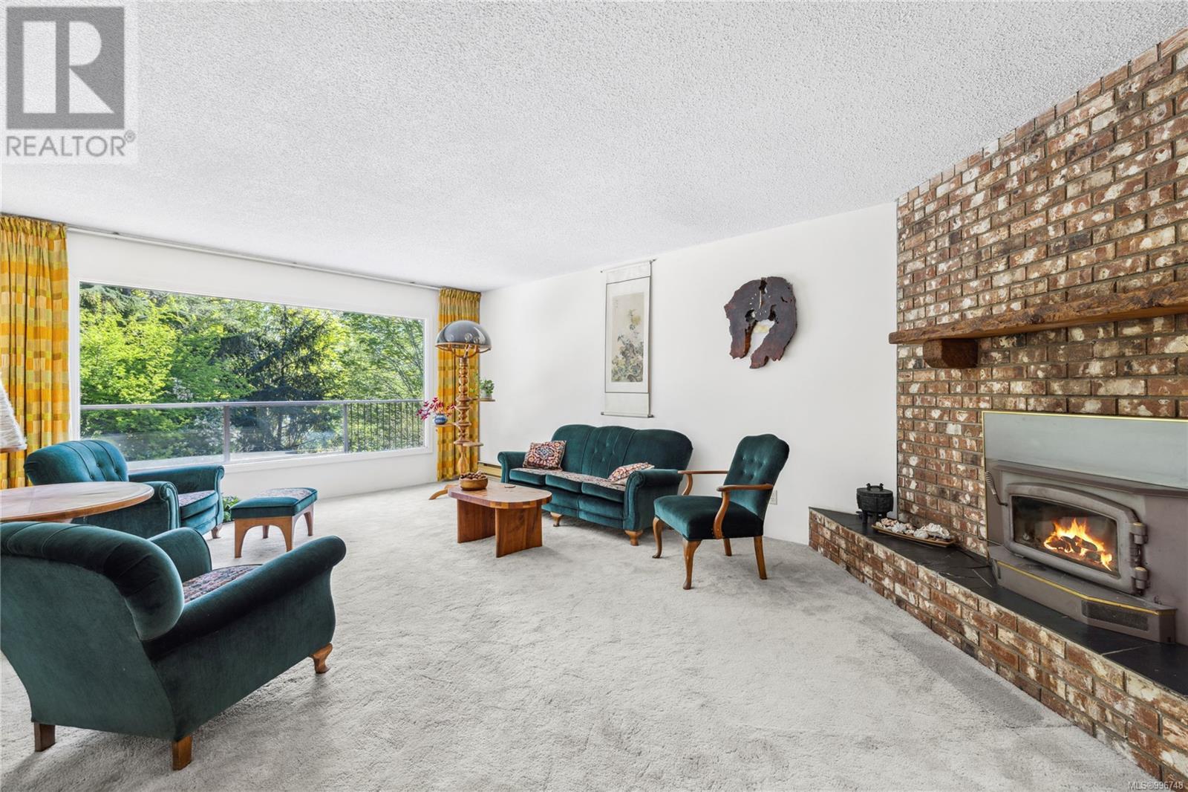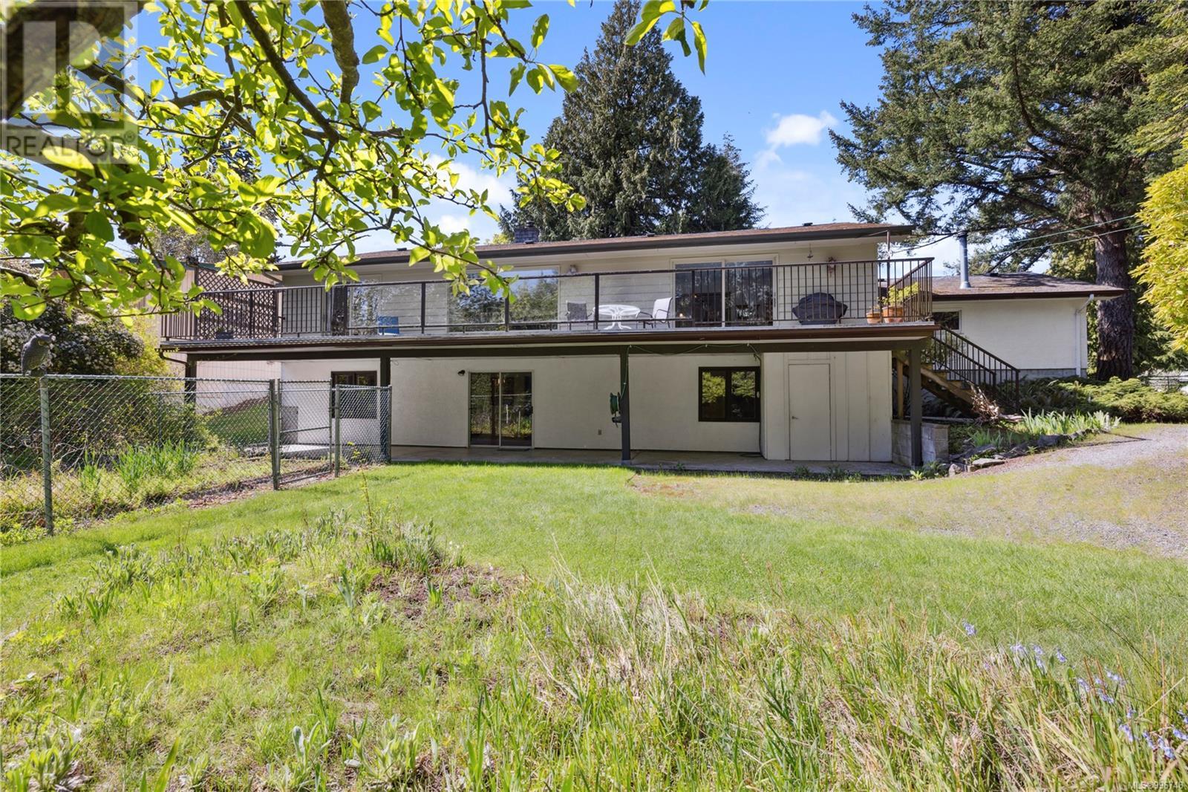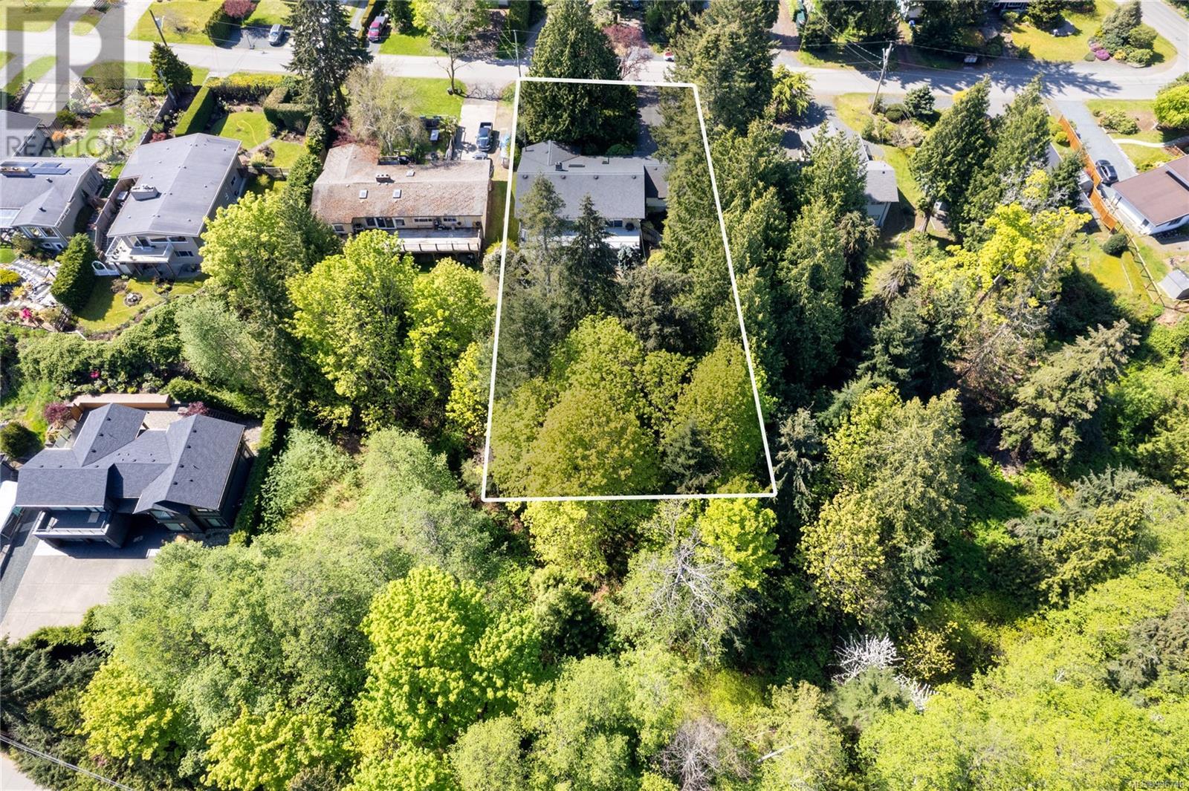4 Bedroom
4 Bathroom
3,818 ft2
Fireplace
None
Baseboard Heaters
$1,299,900
Neighbourhoods like this don't just happen. They take time to develop into an inspiring combination of maturity, privacy and relaxaing atmosphere. Sited on 1/2 acre with tall healthy trees, gardens nurtured over decades that become ablaze with colour, this home retains it's period correctness and is genuinely ''vintage''. Enjoy the feeling of simpler times or transform into your own rendition of what home looks and feels like. Literally a stone's throw from the sandy shore of Qualicum Beach you're close enough to hear the waves lapping at the shore. An added bonus is that the property backs on to a walking trail network that offers many picturesque routes including a path to town and a sensory rich walk along Grandon Creek. Nature lovers will frequently be in awe with eagles soaring above and heron's nesting in nearby trees. Qualicum Beach is a community undergoing growth, it's the price of popularity. Here we can retain and enjoy the best of before and embrace what the future brings. (id:46156)
Property Details
|
MLS® Number
|
996748 |
|
Property Type
|
Single Family |
|
Neigbourhood
|
Qualicum Beach |
|
Features
|
Private Setting, Wooded Area, Other, Marine Oriented |
|
Parking Space Total
|
4 |
|
Plan
|
Vip16014 |
Building
|
Bathroom Total
|
4 |
|
Bedrooms Total
|
4 |
|
Constructed Date
|
1974 |
|
Cooling Type
|
None |
|
Fireplace Present
|
Yes |
|
Fireplace Total
|
2 |
|
Heating Fuel
|
Electric |
|
Heating Type
|
Baseboard Heaters |
|
Size Interior
|
3,818 Ft2 |
|
Total Finished Area
|
3188 Sqft |
|
Type
|
House |
Land
|
Acreage
|
No |
|
Size Irregular
|
0.52 |
|
Size Total
|
0.52 Ac |
|
Size Total Text
|
0.52 Ac |
|
Zoning Description
|
R-1 |
|
Zoning Type
|
Residential |
Rooms
| Level |
Type |
Length |
Width |
Dimensions |
|
Lower Level |
Utility Room |
|
|
7'1 x 11'0 |
|
Lower Level |
Storage |
|
|
8'2 x 4'2 |
|
Lower Level |
Bathroom |
|
|
9'8 x 11'5 |
|
Lower Level |
Bedroom |
|
|
14'4 x 11'0 |
|
Lower Level |
Living Room |
|
|
24'10 x 11'0 |
|
Lower Level |
Recreation Room |
|
|
26'1 x 11'0 |
|
Main Level |
Laundry Room |
|
|
12'0 x 6'9 |
|
Main Level |
Bathroom |
|
|
8'6 x 3'7 |
|
Main Level |
Bathroom |
|
|
10'6 x 7'5 |
|
Main Level |
Ensuite |
|
|
8'5 x 5'0 |
|
Main Level |
Bedroom |
|
|
12'10 x 10'9 |
|
Main Level |
Bedroom |
|
|
11'1 x 10'8 |
|
Main Level |
Primary Bedroom |
|
|
14'0 x 11'1 |
|
Main Level |
Living Room |
|
|
22'4 x 14'9 |
|
Main Level |
Family Room |
|
|
21'4 x 13'1 |
|
Main Level |
Dining Room |
|
|
12'0 x 10'5 |
|
Main Level |
Kitchen |
|
|
13'2 x 12'6 |
|
Main Level |
Entrance |
|
|
15'0 x 10'5 |
https://www.realtor.ca/real-estate/28330002/651-belyea-rd-qualicum-beach-qualicum-beach
































































