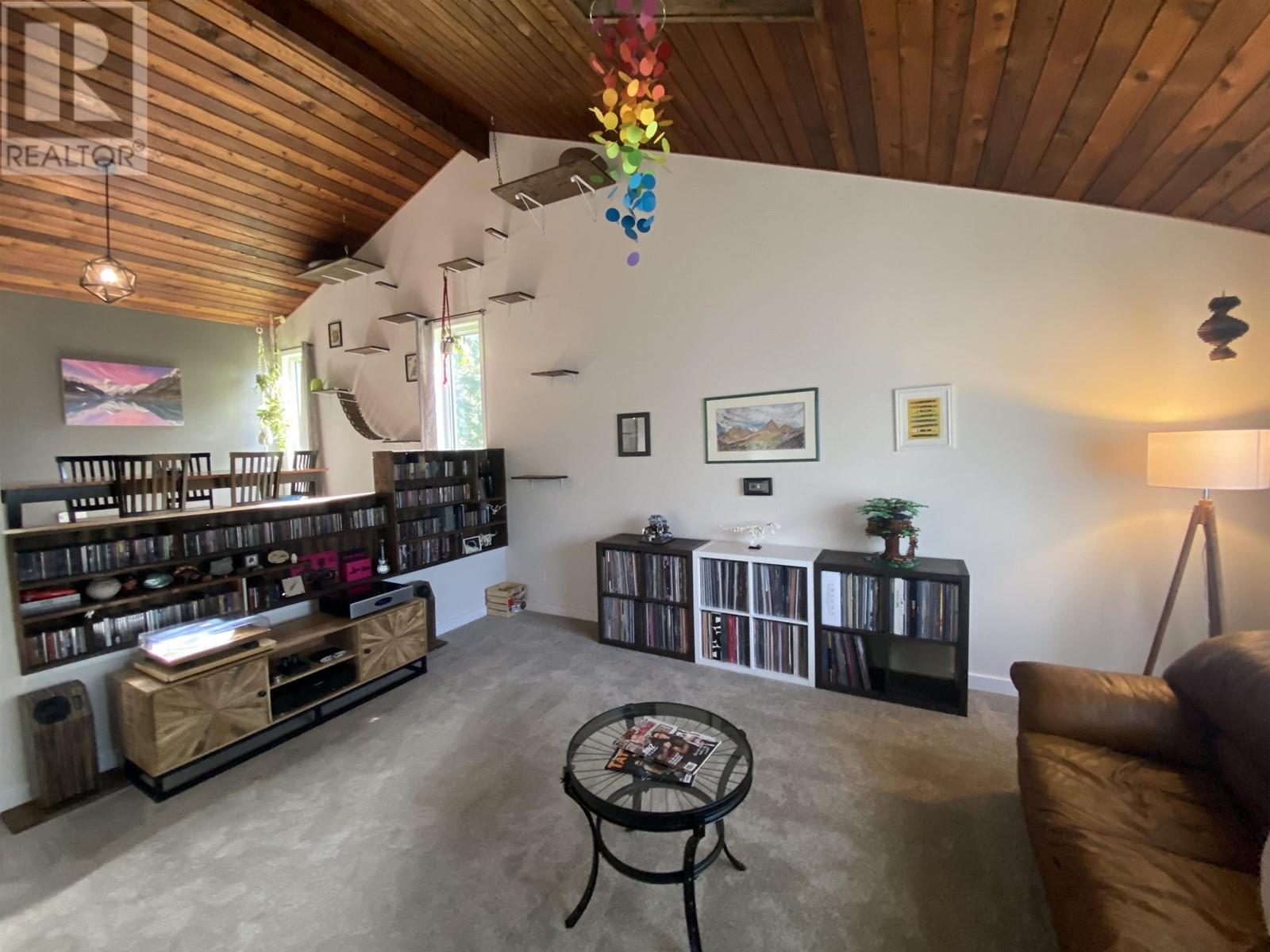3 Bedroom
3 Bathroom
2,100 ft2
Forced Air, Heat Pump
$599,900
* PREC - Personal Real Estate Corporation. This beautifully maintained and updated West Coast Contemporary home offers all the character of BC with wood accents throughout. Recent improvements are too many to list but include shingles, furnace and heat pump! The main floor offers a formal living and dining space, while just around the corner and off the kitchen is a spacious family room with cozy electric fireplace and step outs to the spacious and fully fenced back yard! In the laundry space just in from the garage is the perfect solution for pet lovers, a fully functional dog shower! Upstairs fins a spacious Primary with full en-suite, walk in closet and access to extra storage! Speaking of storage, full crawlspace between 4 and 6 feet add a ton of utility! Fenced yard is ideal for kids and pets. Come have a look! You'll love it! (id:46156)
Property Details
|
MLS® Number
|
R3003918 |
|
Property Type
|
Single Family |
|
View Type
|
Mountain View |
Building
|
Bathroom Total
|
3 |
|
Bedrooms Total
|
3 |
|
Basement Development
|
Unfinished |
|
Basement Type
|
Full (unfinished) |
|
Constructed Date
|
1981 |
|
Construction Style Attachment
|
Detached |
|
Exterior Finish
|
Wood |
|
Foundation Type
|
Preserved Wood |
|
Heating Fuel
|
Electric |
|
Heating Type
|
Forced Air, Heat Pump |
|
Roof Material
|
Asphalt Shingle |
|
Roof Style
|
Conventional |
|
Stories Total
|
2 |
|
Size Interior
|
2,100 Ft2 |
|
Type
|
House |
|
Utility Water
|
Municipal Water |
Parking
Land
|
Acreage
|
No |
|
Size Irregular
|
8276.4 |
|
Size Total
|
8276.4 Sqft |
|
Size Total Text
|
8276.4 Sqft |
Rooms
| Level |
Type |
Length |
Width |
Dimensions |
|
Above |
Primary Bedroom |
16 ft ,6 in |
13 ft |
16 ft ,6 in x 13 ft |
|
Above |
Bedroom 2 |
14 ft |
8 ft ,6 in |
14 ft x 8 ft ,6 in |
|
Above |
Bedroom 3 |
12 ft |
10 ft |
12 ft x 10 ft |
|
Main Level |
Living Room |
16 ft |
13 ft ,6 in |
16 ft x 13 ft ,6 in |
|
Main Level |
Dining Room |
17 ft |
11 ft ,6 in |
17 ft x 11 ft ,6 in |
|
Main Level |
Kitchen |
14 ft ,6 in |
13 ft ,6 in |
14 ft ,6 in x 13 ft ,6 in |
|
Main Level |
Family Room |
21 ft ,8 in |
14 ft ,6 in |
21 ft ,8 in x 14 ft ,6 in |
|
Main Level |
Laundry Room |
11 ft |
10 ft |
11 ft x 10 ft |
https://www.realtor.ca/real-estate/28328087/3683-walnut-drive-terrace




































