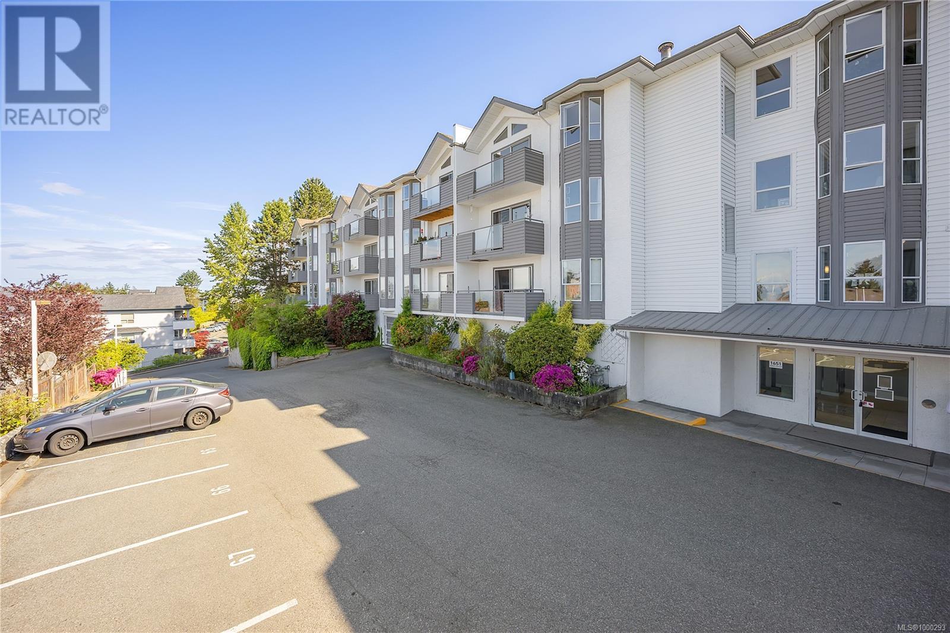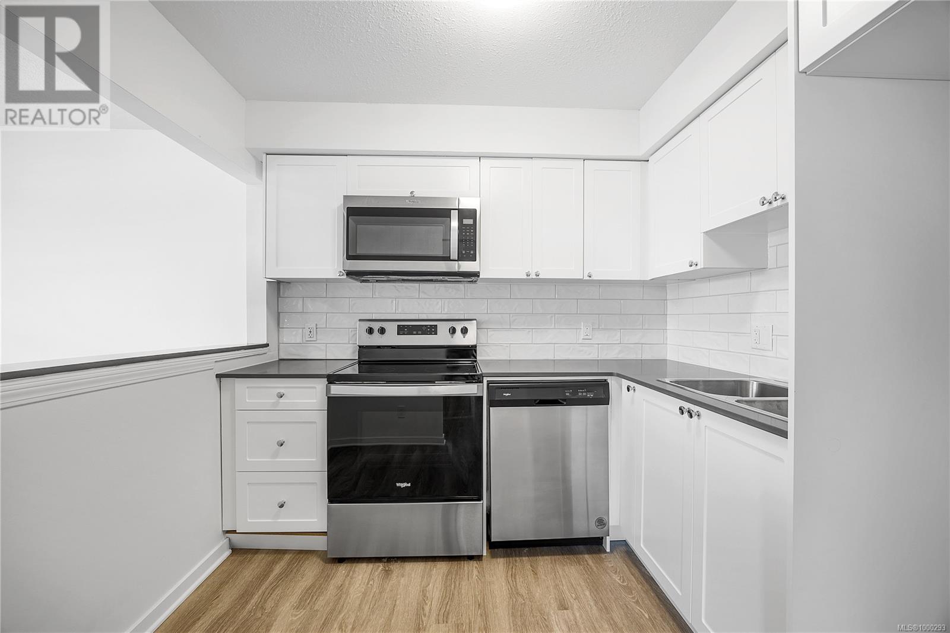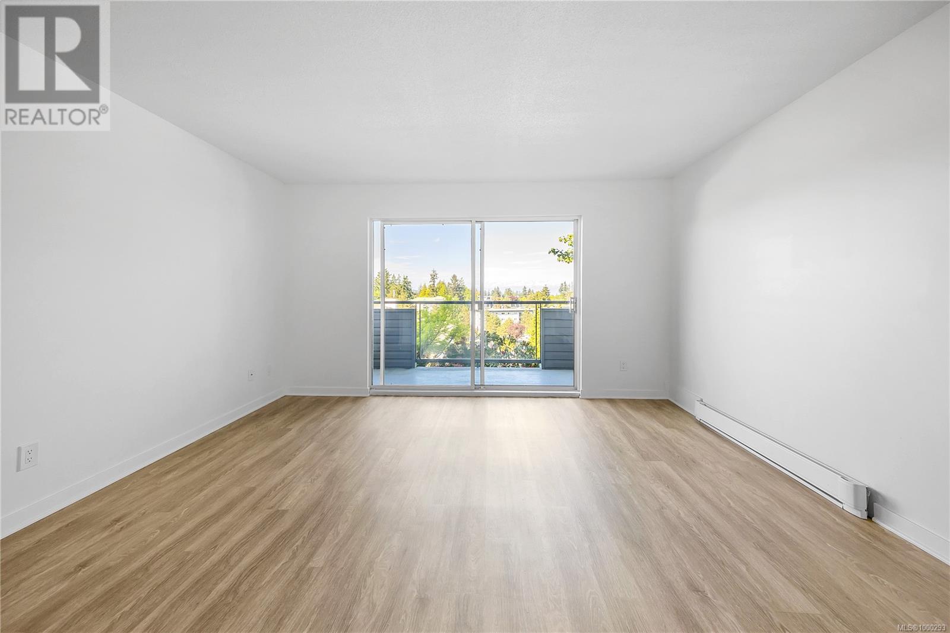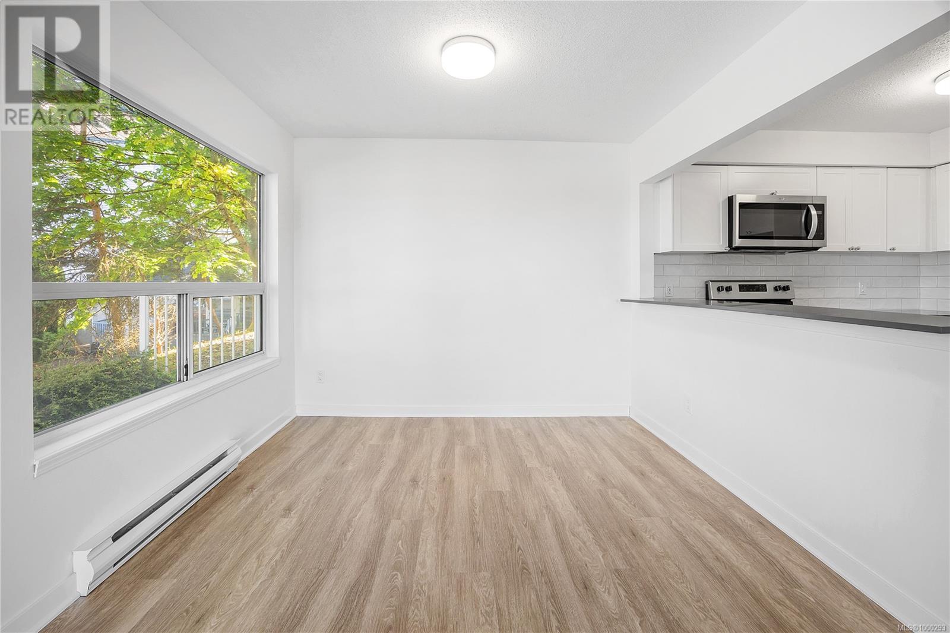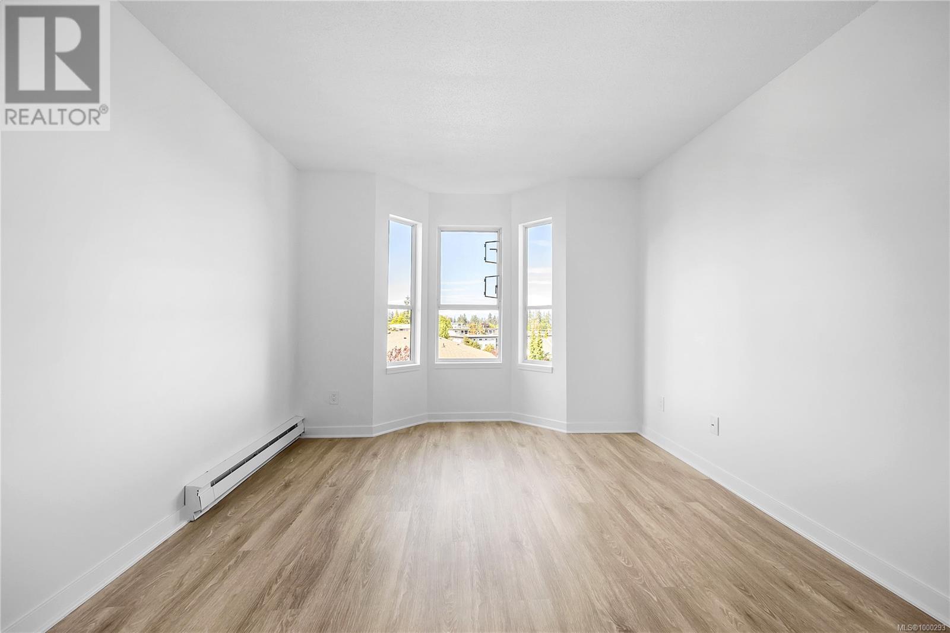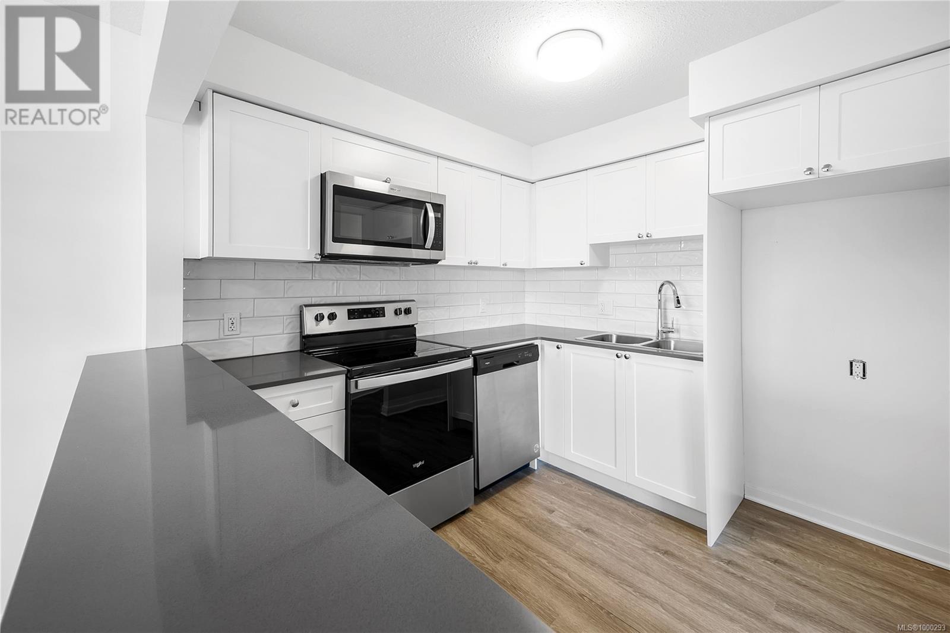2 Bedroom
2 Bathroom
902 ft2
None
Baseboard Heaters
$384,900Maintenance,
$338 Monthly
Welcome To Dufferin Heights! For the first time ever, a limited release of beautifully renovated condominium units is being offered for sale in this well-established building. Dufferin Heights is a 63 unit building featuring underground parking, renovated common areas, secured entry & central location close to the hospital, schools and shopping. Unit 101 is a large 2 bedroom/ 2 bathroom end unit beautifully renovated with new vinyl plank flooring, quartz counter tops, new kitchen & bathroom cabinetry, tiled bath surround, plumbing & light fixtures, newer appliances and much more. The open-concept living space is flooded with natural light, and a generous private deck off the living room extends your living area outdoors. Whether you're a first-time buyer, downsizer, or investor, this is an opportunity you won’t want to miss. All measurements are approx & should be verified if important. (id:46156)
Property Details
|
MLS® Number
|
1000293 |
|
Property Type
|
Single Family |
|
Neigbourhood
|
Central Nanaimo |
|
Community Features
|
Pets Allowed, Family Oriented |
|
Features
|
Other |
|
Parking Space Total
|
9 |
|
View Type
|
Mountain View |
Building
|
Bathroom Total
|
2 |
|
Bedrooms Total
|
2 |
|
Constructed Date
|
1991 |
|
Cooling Type
|
None |
|
Heating Fuel
|
Electric |
|
Heating Type
|
Baseboard Heaters |
|
Size Interior
|
902 Ft2 |
|
Total Finished Area
|
902 Sqft |
|
Type
|
Apartment |
Parking
Land
|
Acreage
|
No |
|
Zoning Type
|
Multi-family |
Rooms
| Level |
Type |
Length |
Width |
Dimensions |
|
Main Level |
Bathroom |
|
|
3-Piece |
|
Main Level |
Bathroom |
|
|
3-Piece |
|
Main Level |
Bedroom |
|
|
10'6 x 8'6 |
|
Main Level |
Primary Bedroom |
13 ft |
|
13 ft x Measurements not available |
|
Main Level |
Kitchen |
|
|
8'9 x 8'2 |
|
Main Level |
Dining Room |
|
|
9'8 x 8'7 |
|
Main Level |
Living Room |
|
|
14'9 x 14'2 |
https://www.realtor.ca/real-estate/28328599/101-1651-dufferin-cres-nanaimo-central-nanaimo


