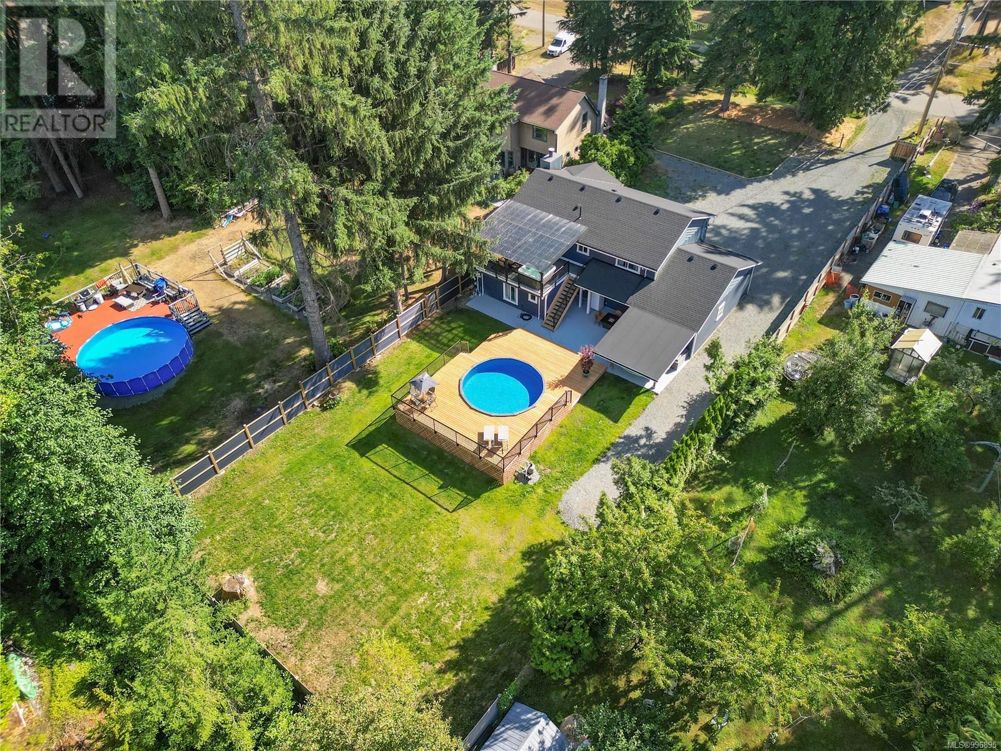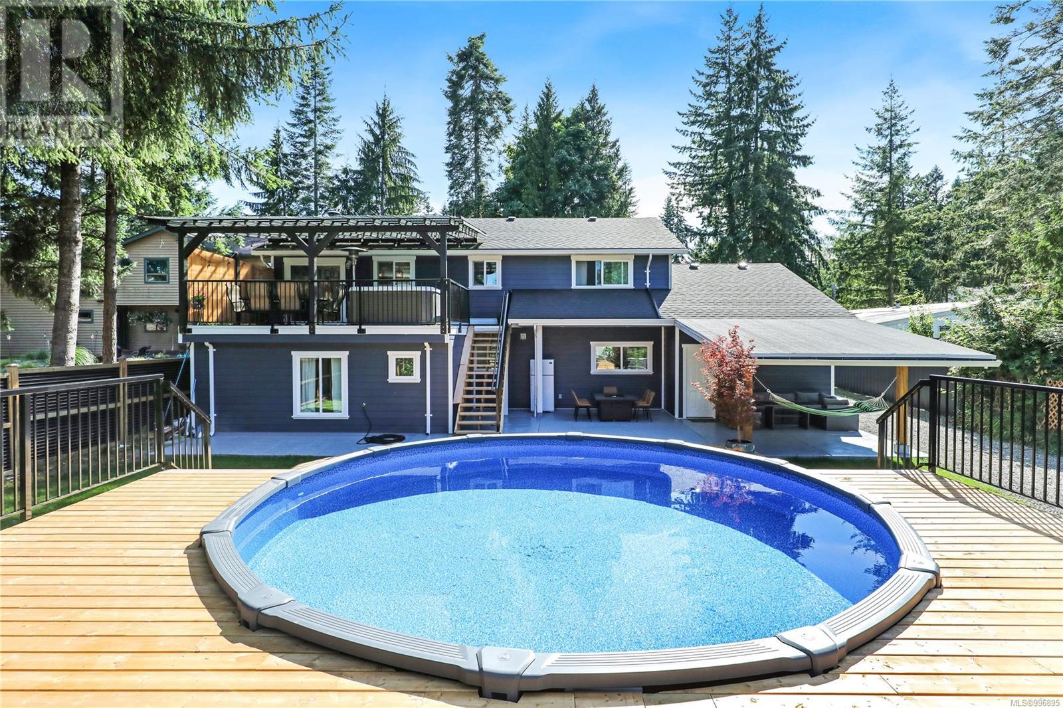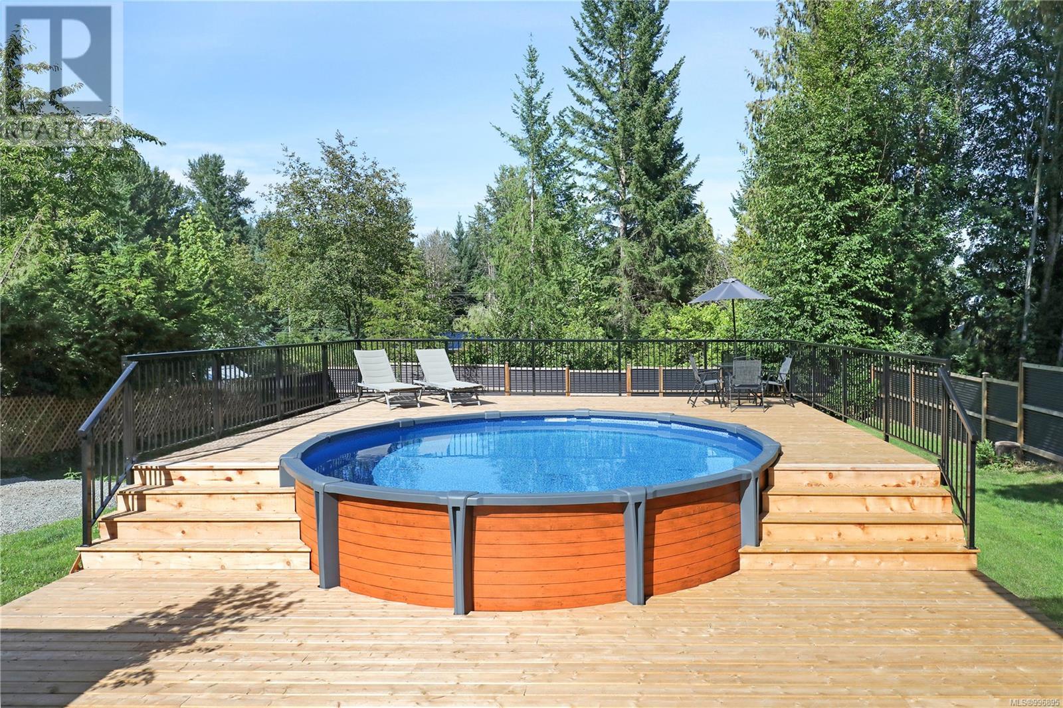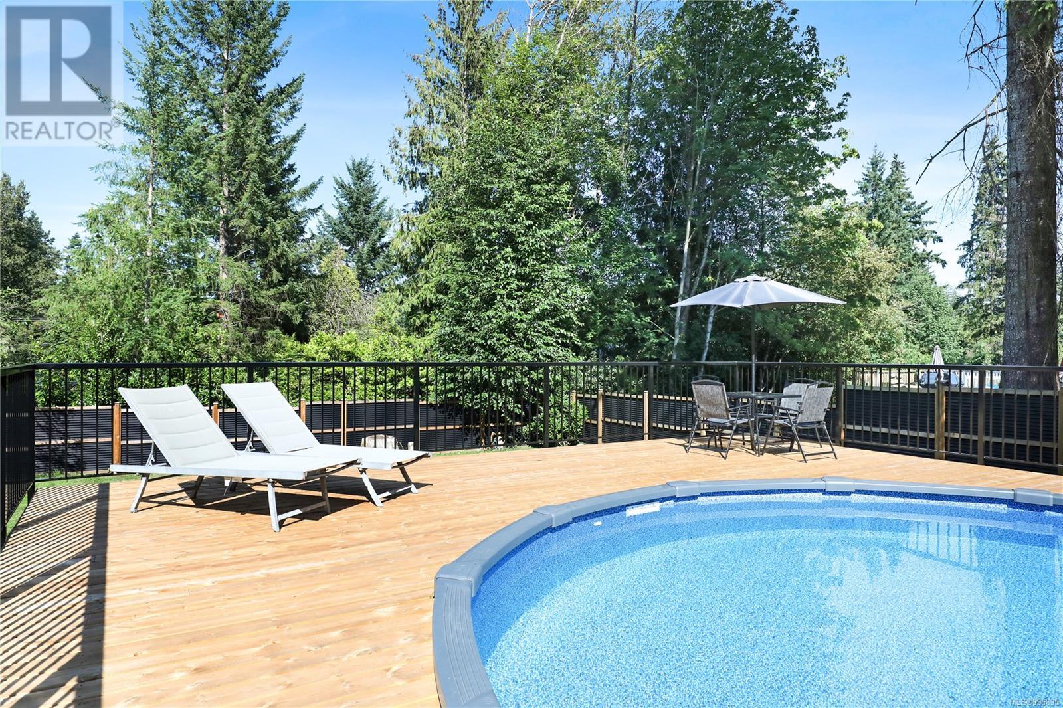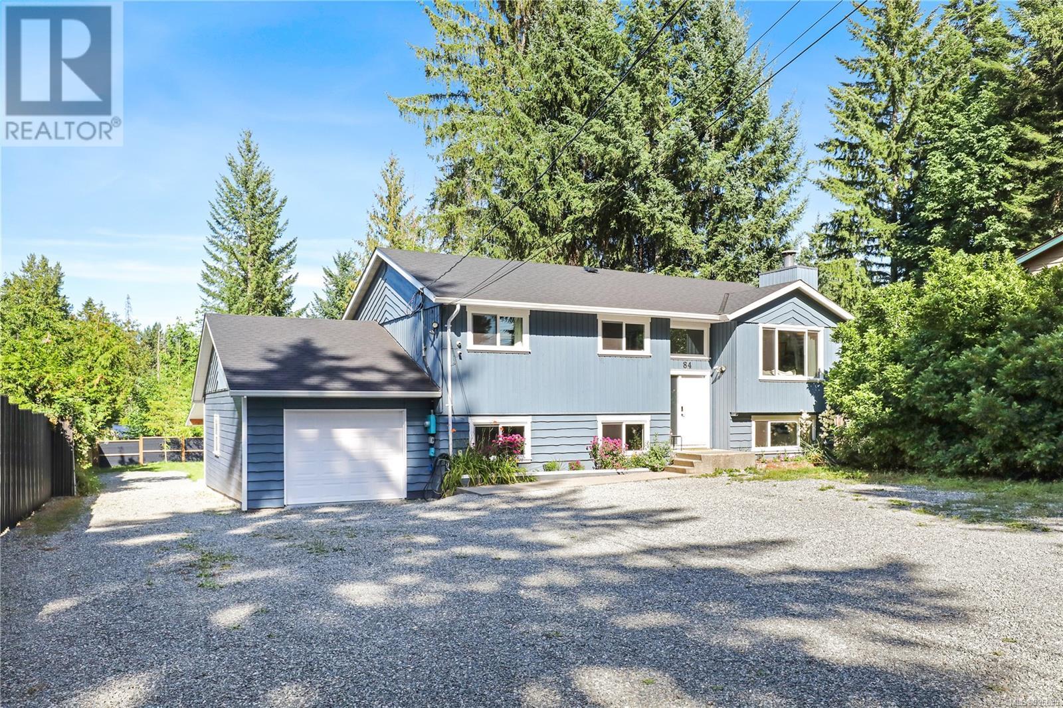5 Bedroom
3 Bathroom
2,358 ft2
Fireplace
Air Conditioned, Wall Unit
Baseboard Heaters
$1,126,000
Beautifully Renovated Home on 0.43 Acres – Ideal Multi-Family Living or Investment Opportunity Located on a quiet dead-end road just minutes from downtown Courtenay, this stunning property offers the perfect blend of privacy and convenience. Close to schools, shopping, parks, the Puntledge River, and Comox Lake — enjoy endless hiking, biking, fishing, and camping opportunities right at your doorstep. This fully renovated home (2023) sits on a generous 0.43-acre lot and features two self-contained living spaces: Upstairs: - 3 bedrooms, 1 full bathroom - Open-concept kitchen, living, and dining area - Walk-out access to a fully covered concrete deck - Relax in the 6-person hot tub and entertain guests in style Downstairs Suite: - 2 bedrooms plus a den (currently used as a bedroom) - 2 bathrooms with heated tile flooring, including an ensuite - Full kitchen, living, and dining area - Private entrance – perfect for extended family or rental income Outdoor Features: - Private backyard oasis - Expansive concrete patio – half covered for year-round use - Above-ground swimming pool with custom wood decking and dedicated heat pump - Plenty of space for entertaining, kids, or gardening This property is ideal for multi-generational living or as an income-generating investment. With all the upgrades already done, all that’s left to do is move in and enjoy! (id:46156)
Property Details
|
MLS® Number
|
996895 |
|
Property Type
|
Single Family |
|
Neigbourhood
|
Courtenay West |
|
Features
|
Central Location, Cul-de-sac, Level Lot, Other, Rectangular |
|
Parking Space Total
|
5 |
|
Plan
|
Vip29490 |
Building
|
Bathroom Total
|
3 |
|
Bedrooms Total
|
5 |
|
Constructed Date
|
1981 |
|
Cooling Type
|
Air Conditioned, Wall Unit |
|
Fire Protection
|
Fire Alarm System |
|
Fireplace Present
|
Yes |
|
Fireplace Total
|
1 |
|
Heating Fuel
|
Electric, Wood |
|
Heating Type
|
Baseboard Heaters |
|
Size Interior
|
2,358 Ft2 |
|
Total Finished Area
|
2358 Sqft |
|
Type
|
House |
Land
|
Access Type
|
Road Access |
|
Acreage
|
No |
|
Size Irregular
|
18731 |
|
Size Total
|
18731 Sqft |
|
Size Total Text
|
18731 Sqft |
|
Zoning Description
|
Cr-1 |
|
Zoning Type
|
Residential |
Rooms
| Level |
Type |
Length |
Width |
Dimensions |
|
Lower Level |
Kitchen |
|
|
7'7 x 12'3 |
|
Lower Level |
Laundry Room |
|
|
7'2 x 5'7 |
|
Lower Level |
Den |
|
|
10'8 x 8'3 |
|
Lower Level |
Bathroom |
|
|
7'2 x 9'1 |
|
Lower Level |
Living Room |
|
|
16'11 x 20'10 |
|
Lower Level |
Bedroom |
|
|
13'8 x 12'2 |
|
Lower Level |
Primary Bedroom |
|
|
13'5 x 12'10 |
|
Lower Level |
Ensuite |
|
|
6'10 x 6'4 |
|
Main Level |
Bedroom |
|
|
11'8 x 8'11 |
|
Main Level |
Bedroom |
|
|
11'8 x 9'7 |
|
Main Level |
Primary Bedroom |
|
|
9'11 x 13'5 |
|
Main Level |
Dining Room |
|
|
10'3 x 7'4 |
|
Main Level |
Living Room |
|
|
17'2 x 13'2 |
|
Main Level |
Kitchen |
|
|
10'3 x 10'9 |
|
Main Level |
Ensuite |
|
|
9'11 x 8'10 |
https://www.realtor.ca/real-estate/28327799/84-leash-rd-courtenay-courtenay-west


