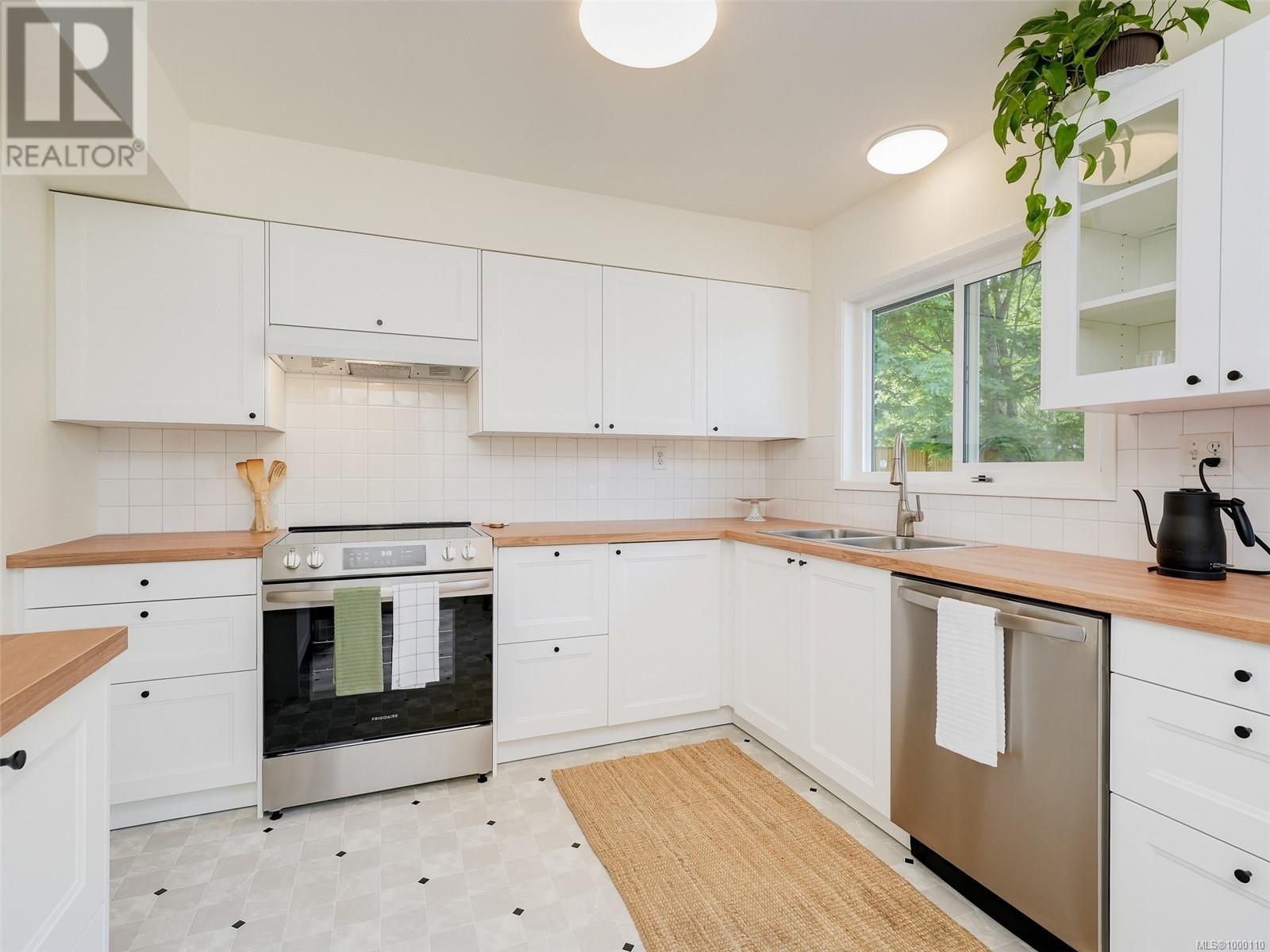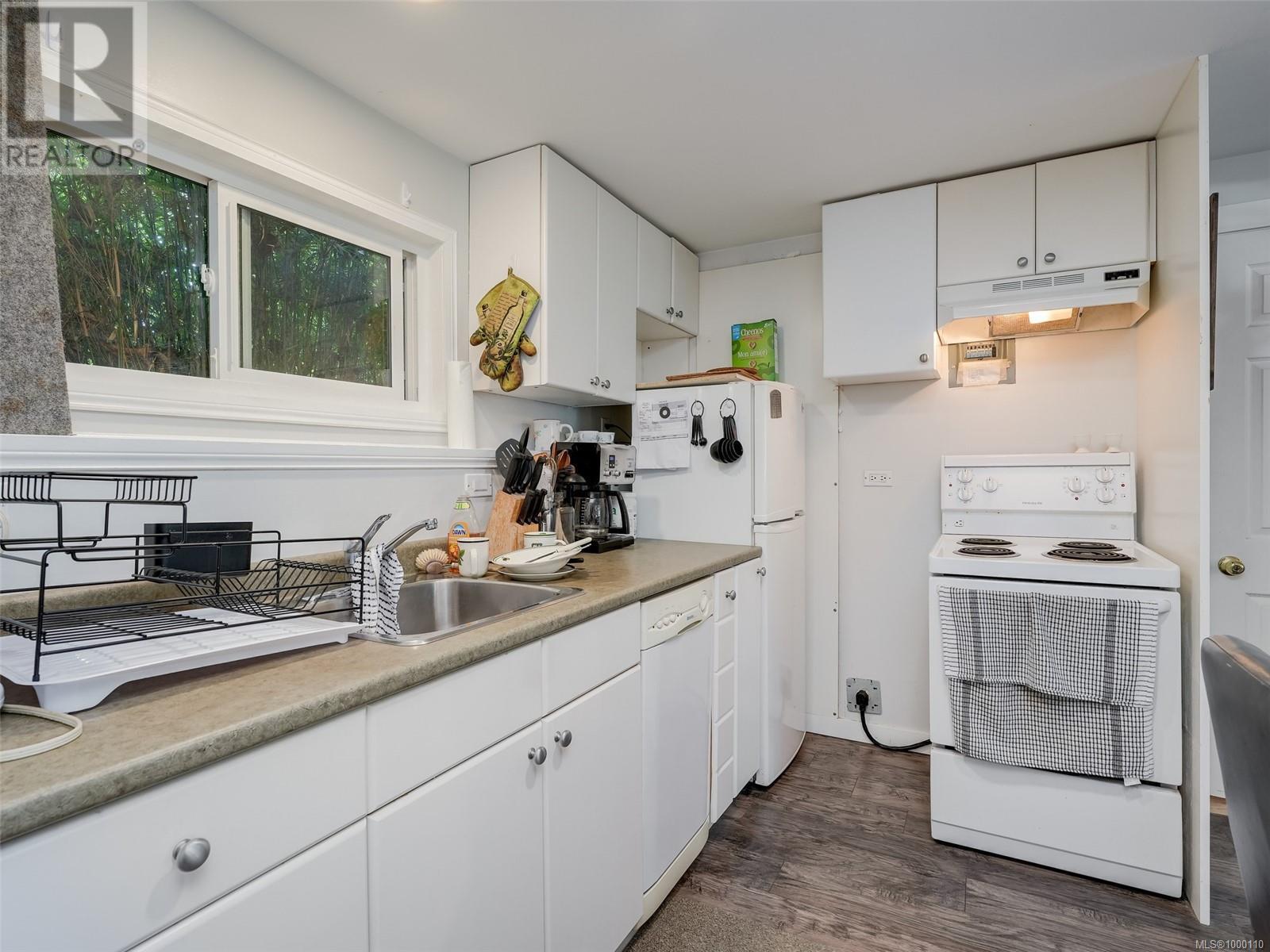4 Bedroom
2 Bathroom
3,054 ft2
Contemporary
Fireplace
Air Conditioned, Wall Unit
Baseboard Heaters, Heat Pump
$1,189,000
Spacious, updated 1965 family home positioned on a .30 acre garden lot situated centrally on the Saanich Peninsula near Elk Lake, Cordova Bay Golf course, local shops and nearby farmland. This split level home features 3 good sized bedrooms (one with inboard closet), oak flooring, updated kitchen and bathroom, laundry, lovely entryway, large livingroom and dining area with oak flooring, updated thermal windows throughout, solid wood doors, large rear deck accessed via sliding patio doors, an expansive rear yard with rockeries, gardens and open lawn, sitting area with fire pit and a separate workshop/storage shed. There is also a lovely full height one bedroom suite in the lower level featuring high ceilings, a private separate entrance and full laundry. Loads of parking for vehicles, RVs, boats, etc. There is alot of home and space represented with this solid, classic, well cared for home. Convenient to the main highway, airport, ferries and downtown all at a very attractive price. (id:46156)
Property Details
|
MLS® Number
|
1000110 |
|
Property Type
|
Single Family |
|
Neigbourhood
|
Elk Lake |
|
Features
|
Central Location, Level Lot, Private Setting, Other |
|
Parking Space Total
|
4 |
|
Structure
|
Shed |
Building
|
Bathroom Total
|
2 |
|
Bedrooms Total
|
4 |
|
Architectural Style
|
Contemporary |
|
Constructed Date
|
1965 |
|
Cooling Type
|
Air Conditioned, Wall Unit |
|
Fireplace Present
|
Yes |
|
Fireplace Total
|
1 |
|
Heating Fuel
|
Electric, Wood |
|
Heating Type
|
Baseboard Heaters, Heat Pump |
|
Size Interior
|
3,054 Ft2 |
|
Total Finished Area
|
1938 Sqft |
|
Type
|
House |
Land
|
Access Type
|
Road Access |
|
Acreage
|
No |
|
Size Irregular
|
12975 |
|
Size Total
|
12975 Sqft |
|
Size Total Text
|
12975 Sqft |
|
Zoning Description
|
A-1 Rural |
|
Zoning Type
|
Agricultural |
Rooms
| Level |
Type |
Length |
Width |
Dimensions |
|
Lower Level |
Laundry Room |
|
|
11'7 x 5'1 |
|
Main Level |
Bedroom |
|
|
13'2 x 9'8 |
|
Main Level |
Primary Bedroom |
|
|
13'2 x 11'7 |
|
Main Level |
Bedroom |
|
|
12'1 x 11'3 |
|
Main Level |
Bathroom |
|
|
4-Piece |
|
Main Level |
Kitchen |
|
|
14'6 x 10'2 |
|
Main Level |
Dining Room |
|
|
11'1 x 10'7 |
|
Main Level |
Living Room |
|
|
18'6 x 13'1 |
|
Main Level |
Entrance |
|
|
6'7 x 5'8 |
|
Additional Accommodation |
Bathroom |
|
|
X |
|
Additional Accommodation |
Bedroom |
|
|
9'9 x 8'8 |
|
Additional Accommodation |
Kitchen |
|
|
12'8 x 10'4 |
|
Additional Accommodation |
Living Room |
|
|
15'11 x 12'8 |
https://www.realtor.ca/real-estate/28328329/770-sayward-rd-saanich-elk-lake









































