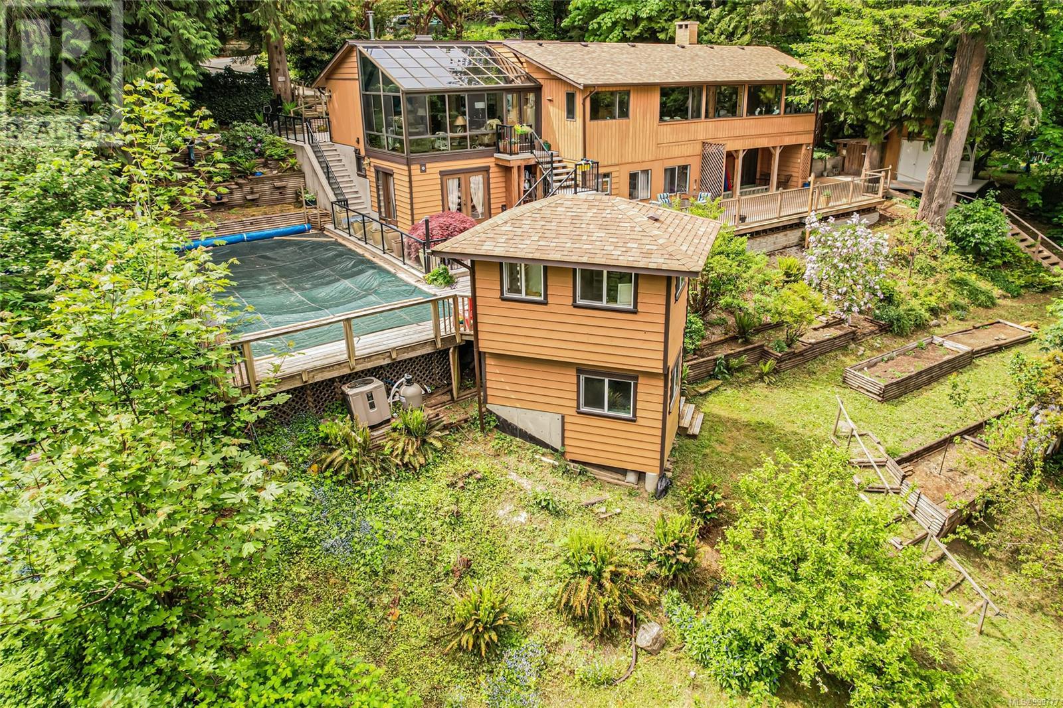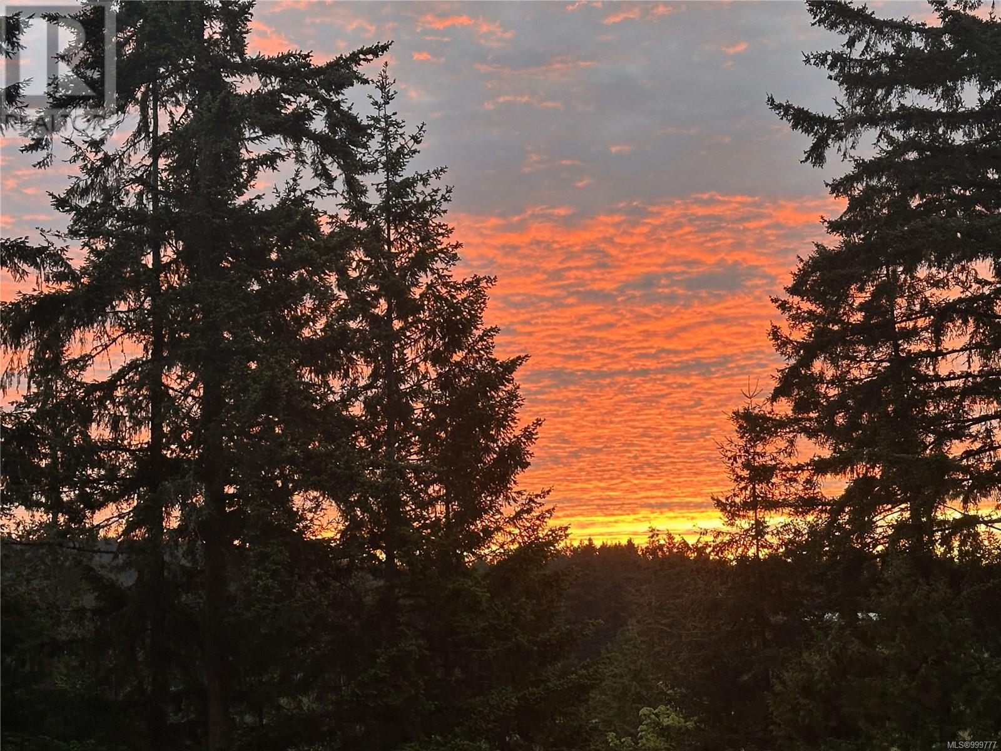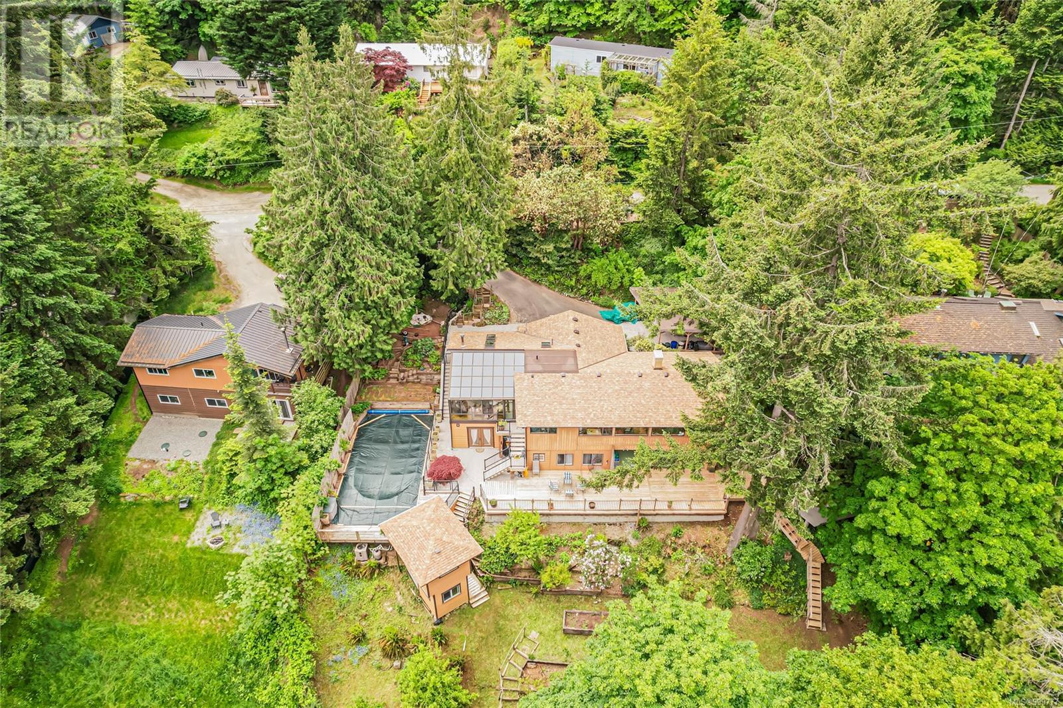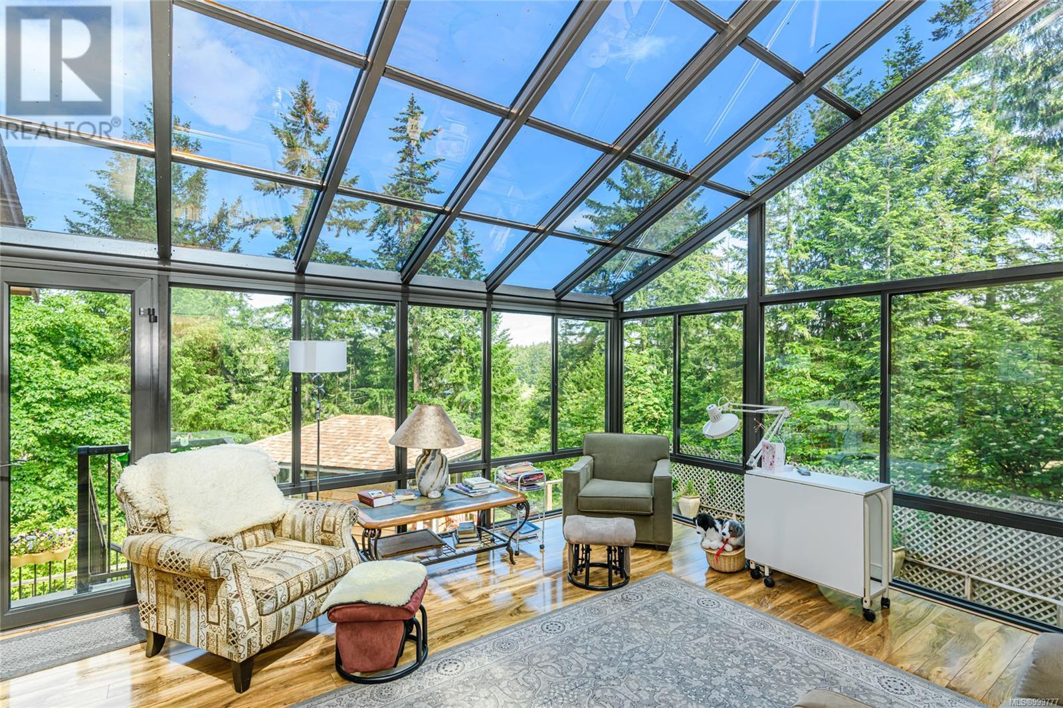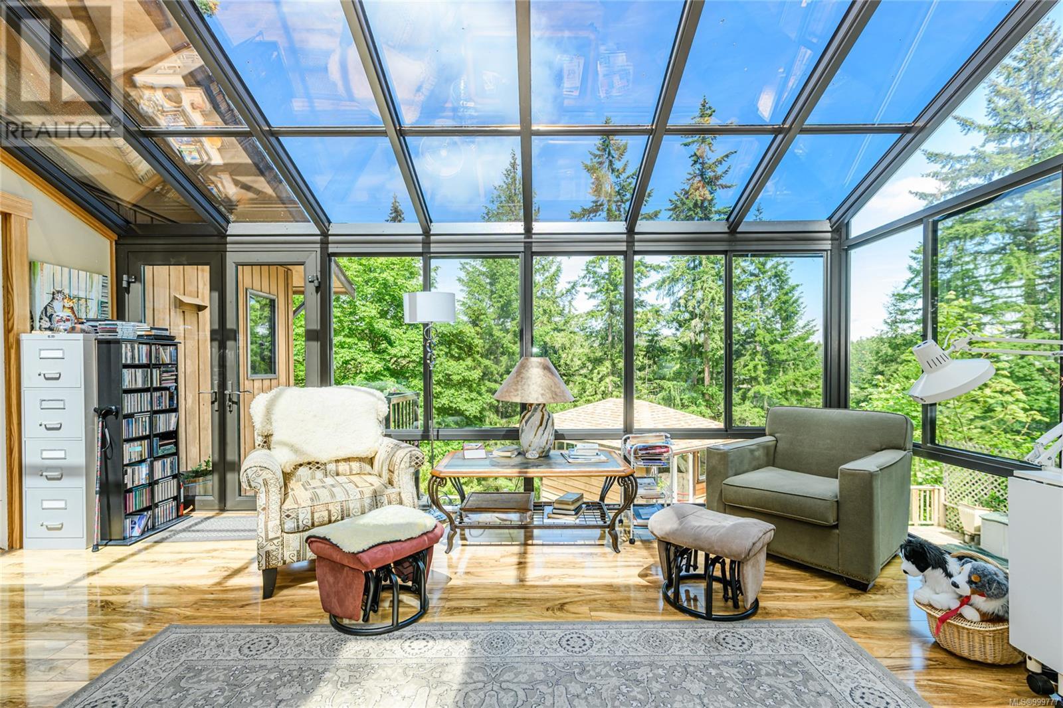4 Bedroom
3 Bathroom
2,590 ft2
Westcoast
Fireplace
See Remarks
Baseboard Heaters
$898,000
Imagine sipping a cool drink on a warm afternoon on this inviting patio. Centrally located in a family-friendly neighborhood just 5 minutes from Ganges and close to transit and the Vesuvius Ferry, this property offers both comfort and flexibility. The main residence includes 4 bedrooms and 3 bathrooms, a spacious sunroom perfect for entertaining, a bright flex room ideal as a hobby space or office, and a large upstairs den that could become a 5th bedroom. Downstairs, a separate unit offers great potential for a bed and breakfast or extended family living. A detached studio is perfect for creative pursuits or a bunkie, while garden sheds and a workshop under the studio provide ample storage. Whether you're hosting guests, working from home, or accommodating a growing family, this value-packed home has something for everyone. The pool is broken, and the cost of replacement is reflected in the price, or turn it into a beautiful deck—the seller will leave the pump, filter, and steps. (id:46156)
Property Details
|
MLS® Number
|
999777 |
|
Property Type
|
Single Family |
|
Neigbourhood
|
Salt Spring |
|
Features
|
Irregular Lot Size, Sloping |
|
Parking Space Total
|
2 |
|
Plan
|
40346 |
|
Structure
|
Shed, Workshop |
Building
|
Bathroom Total
|
3 |
|
Bedrooms Total
|
4 |
|
Architectural Style
|
Westcoast |
|
Constructed Date
|
1970 |
|
Cooling Type
|
See Remarks |
|
Fireplace Present
|
Yes |
|
Fireplace Total
|
3 |
|
Heating Fuel
|
Electric, Wood |
|
Heating Type
|
Baseboard Heaters |
|
Size Interior
|
2,590 Ft2 |
|
Total Finished Area
|
2590 Sqft |
|
Type
|
House |
Land
|
Acreage
|
No |
|
Size Irregular
|
0.53 |
|
Size Total
|
0.53 Ac |
|
Size Total Text
|
0.53 Ac |
|
Zoning Type
|
Residential |
Rooms
| Level |
Type |
Length |
Width |
Dimensions |
|
Lower Level |
Bathroom |
|
|
3-Piece |
|
Lower Level |
Storage |
|
|
10' x 10' |
|
Lower Level |
Studio |
|
|
9'5 x 13'5 |
|
Lower Level |
Ensuite |
|
|
4'10 x 7'9 |
|
Lower Level |
Bedroom |
|
|
17'6 x 23'0 |
|
Lower Level |
Bedroom |
|
|
14'5 x 7'6 |
|
Lower Level |
Bedroom |
|
|
14'11 x 11'10 |
|
Lower Level |
Family Room |
|
|
25'1 x 11'11 |
|
Main Level |
Den |
|
|
15'1 x 10'8 |
|
Main Level |
Laundry Room |
|
|
18'1 x 6'11 |
|
Main Level |
Sunroom |
|
|
18'1 x 15'7 |
|
Main Level |
Bonus Room |
|
|
16'10 x 7'10 |
|
Main Level |
Sunroom |
|
|
18'1 x 15'7 |
|
Main Level |
Bathroom |
|
|
7'11 x 7'0 |
|
Main Level |
Primary Bedroom |
|
|
11'11 x 15'0 |
|
Main Level |
Kitchen |
|
|
11'5 x 10'0 |
|
Main Level |
Dining Room |
|
|
17'0 x 15'1 |
|
Main Level |
Living Room |
|
|
18'11 x 15'1 |
|
Main Level |
Entrance |
|
|
5'10 x 3'10 |
|
Other |
Workshop |
|
|
9'5 x 13'5 |
https://www.realtor.ca/real-estate/28328481/142-woodland-dr-salt-spring-salt-spring


