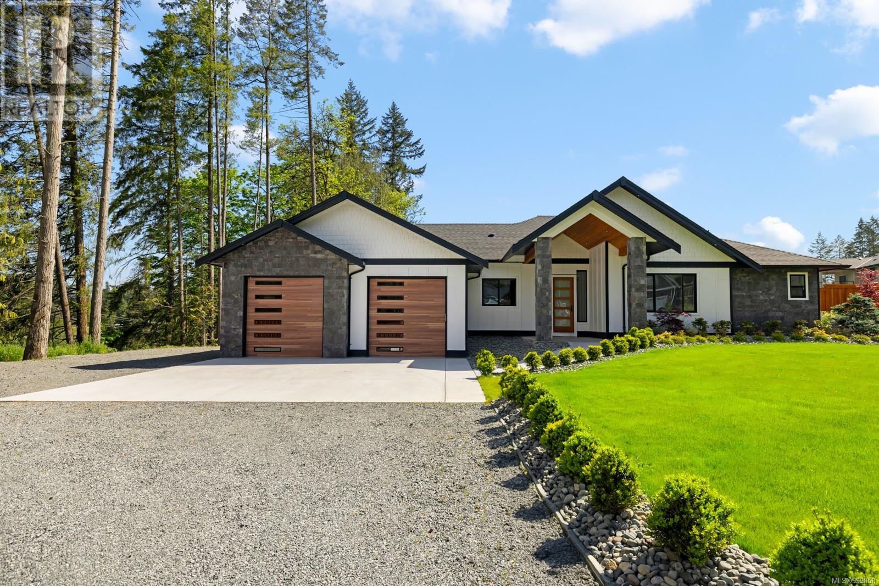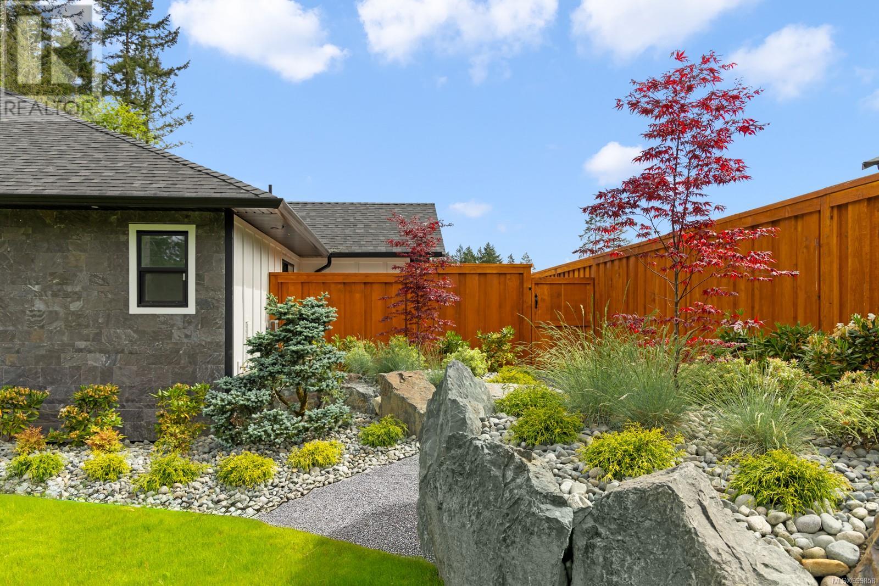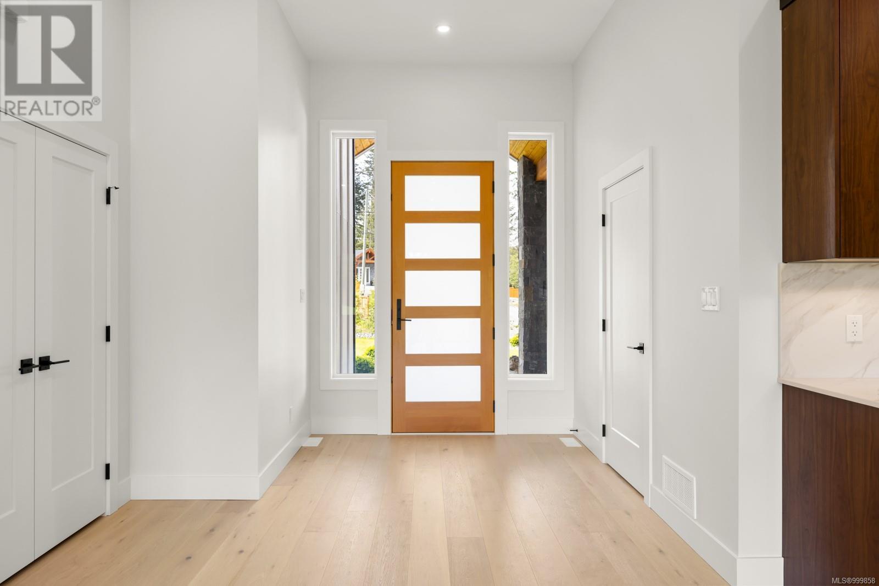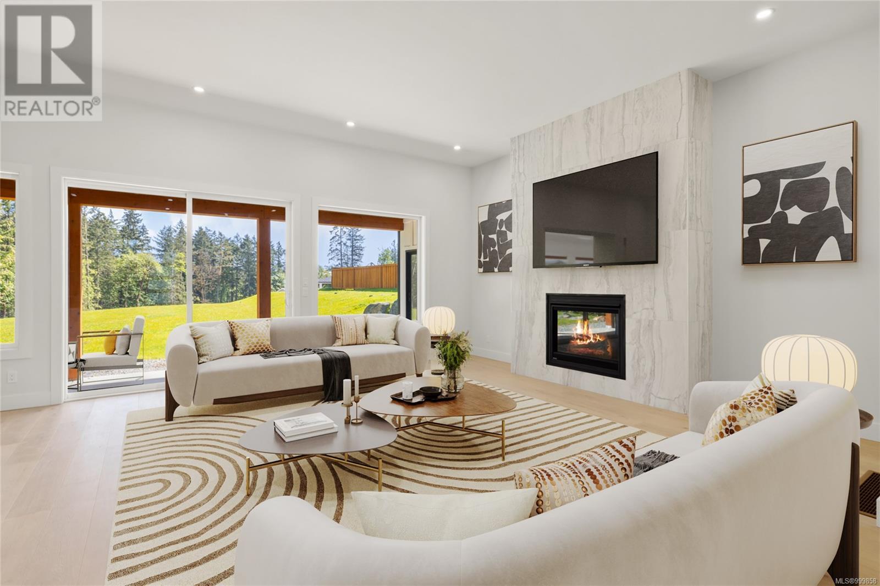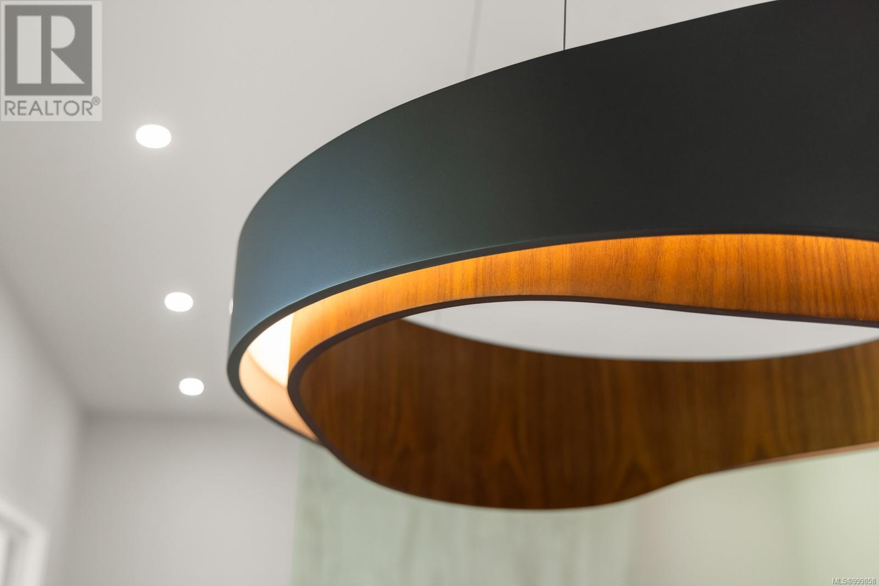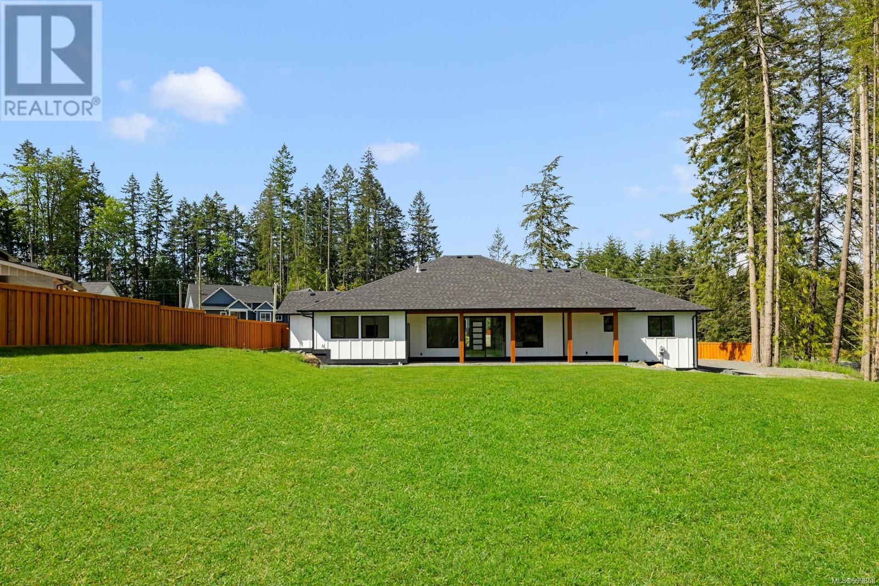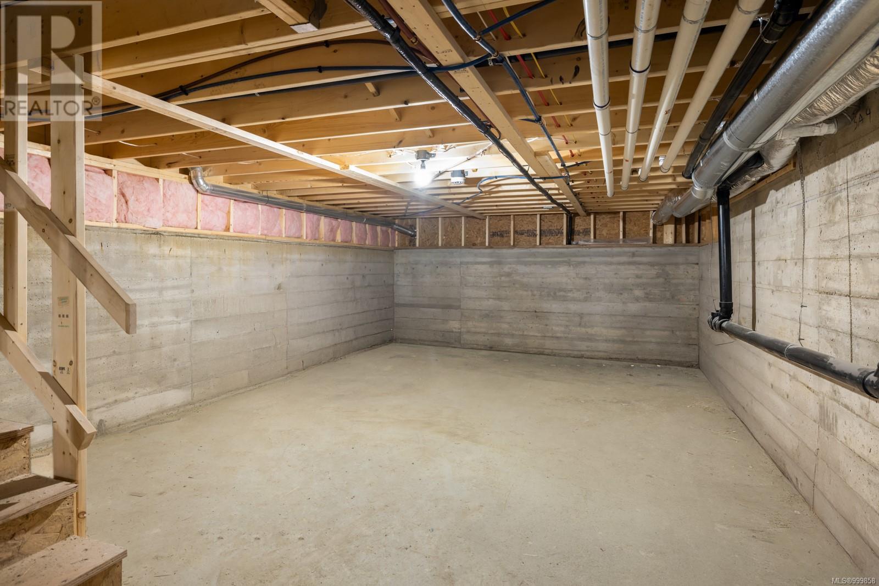2770 Sheldrake Pl Mill Bay, British Columbia V0R 2P2
$1,499,000
Step into elevated design and detail in this executive rancher, where quality craftsmanship defines every space. Whether entertaining or unwinding, the open layout connects interior comforts with the outdoors. Stunning 11' ceilings elevate the heart of the home, featuring a designer kitchen with custom black walnut cabinetry, striking Calacatta Gold granite, an island with double waterfall edge, book-matched backsplash, walnut lighting, and checkerplate Brizo Champagne Bronze fixtures. Open-concept living and dining flow to a covered patio framed by milled fir beams and soffits, perfect for year-round enjoyment. The primary suite offers a walk-in closet and spa-like ensuite with Brizo fixtures, soaker tub, and a two-person shower with heated tile floors. The 2nd and 3rd bedrooms share a Jack & Jill bath, while the 4th bedroom is ideal as a home office with exterior access. Set on a full 1-acre lot, there’s room for a carriage house or to enjoy outdoor living. (id:46156)
Open House
This property has open houses!
11:00 am
Ends at:1:00 pm
Property Details
| MLS® Number | 999858 |
| Property Type | Single Family |
| Neigbourhood | Mill Bay |
| Features | Cul-de-sac, Curb & Gutter, Park Setting, Private Setting, Corner Site, Partially Cleared, Other, Marine Oriented |
| Parking Space Total | 8 |
| Plan | Epp114706 |
| Structure | Patio(s) |
Building
| Bathroom Total | 3 |
| Bedrooms Total | 4 |
| Architectural Style | Other |
| Constructed Date | 2024 |
| Cooling Type | See Remarks |
| Fireplace Present | Yes |
| Fireplace Total | 1 |
| Heating Fuel | Natural Gas |
| Heating Type | Forced Air |
| Size Interior | 3,266 Ft2 |
| Total Finished Area | 2454 Sqft |
| Type | House |
Land
| Access Type | Road Access |
| Acreage | No |
| Size Irregular | 0.99 |
| Size Total | 0.99 Ac |
| Size Total Text | 0.99 Ac |
| Zoning Type | Residential |
Rooms
| Level | Type | Length | Width | Dimensions |
|---|---|---|---|---|
| Main Level | Entrance | 7'9 x 9'3 | ||
| Main Level | Mud Room | 10'0 x 8'10 | ||
| Main Level | Patio | 8'2 x 14'9 | ||
| Main Level | Bedroom | 12'0 x 12'0 | ||
| Main Level | Ensuite | 5-Piece | ||
| Main Level | Patio | 36'3 x 8'0 | ||
| Main Level | Dining Room | 10'3 x 9'3 | ||
| Main Level | Living Room | 18'2 x 18'0 | ||
| Main Level | Kitchen | 10'0 x 8'10 | ||
| Main Level | Primary Bedroom | 15'5 x 18'7 | ||
| Main Level | Ensuite | 5-Piece | ||
| Main Level | Bedroom | 12'4 x 13'1 | ||
| Main Level | Bathroom | 2-Piece | ||
| Main Level | Laundry Room | 8'2 x 8'4 | ||
| Main Level | Bedroom | 11'6 x 12'3 |
https://www.realtor.ca/real-estate/28332889/2770-sheldrake-pl-mill-bay-mill-bay



