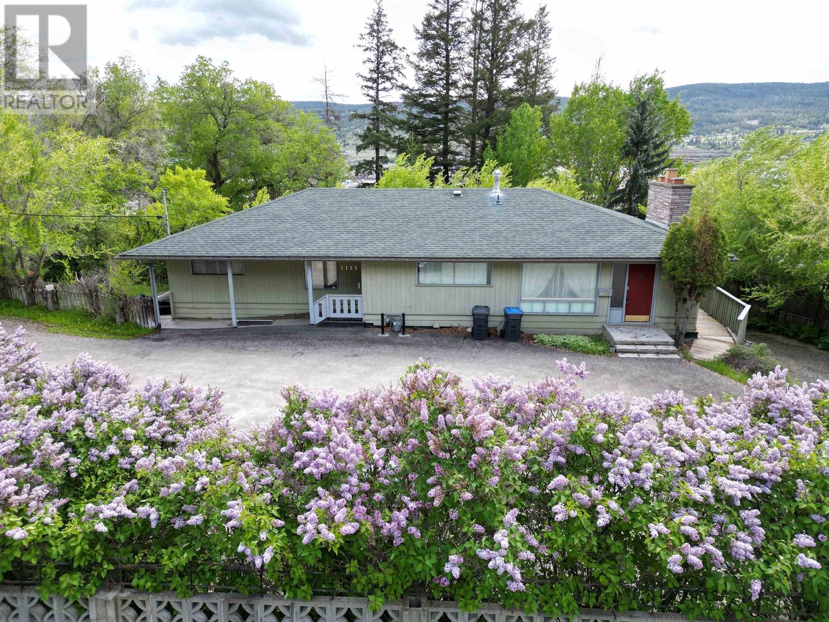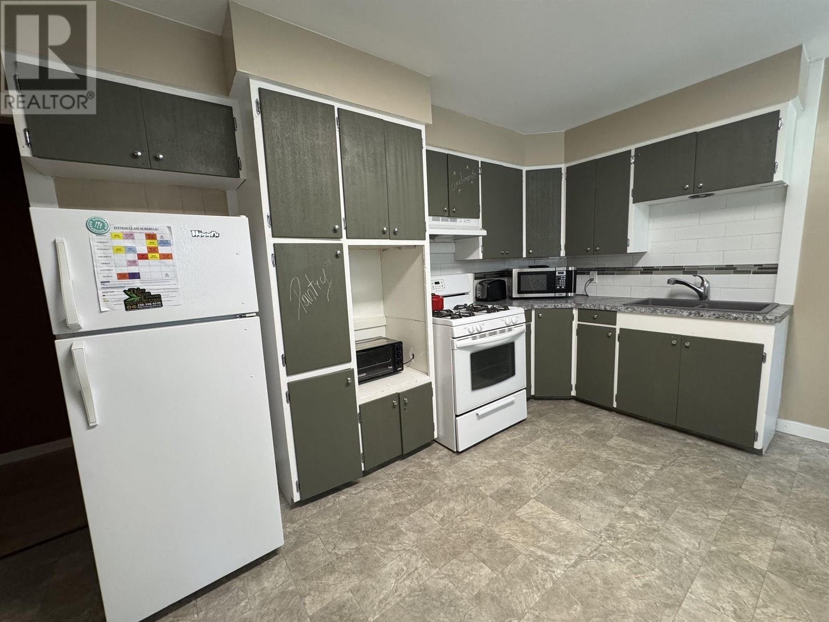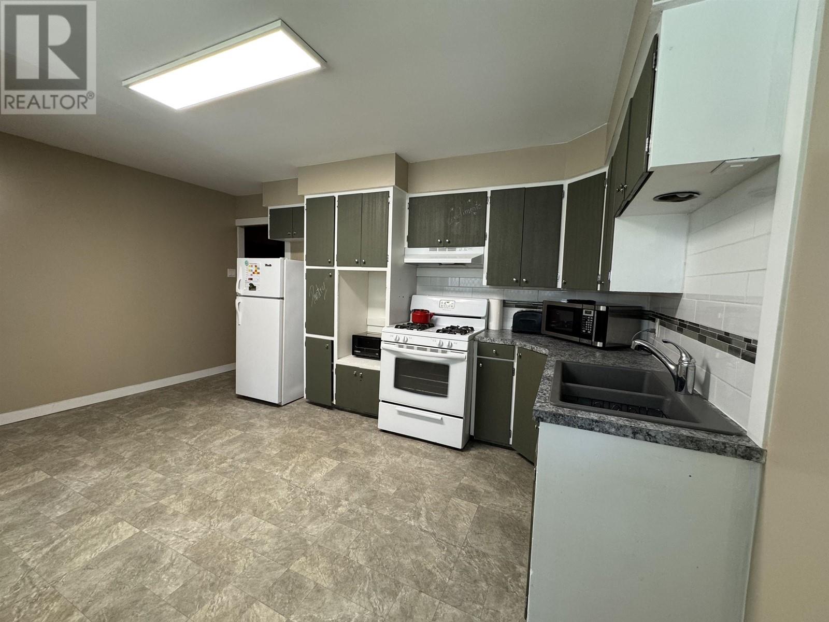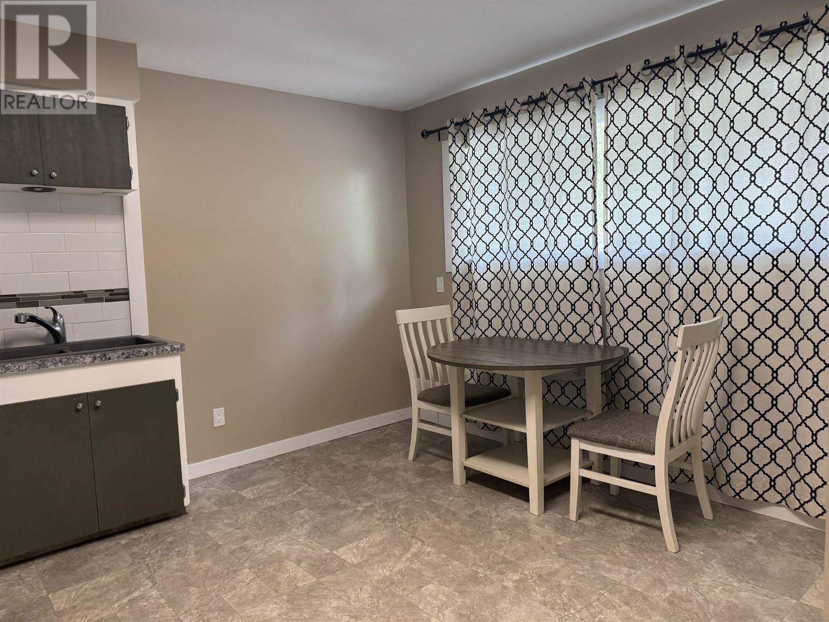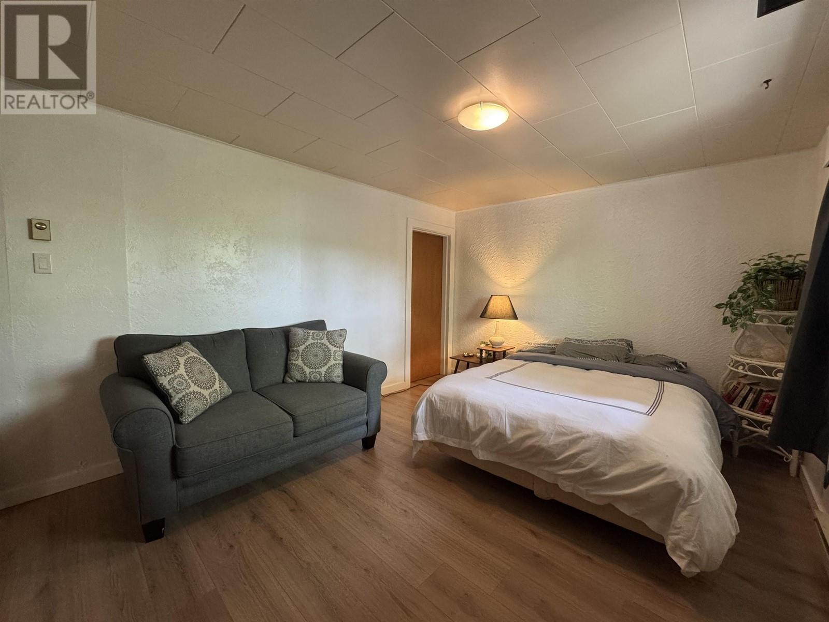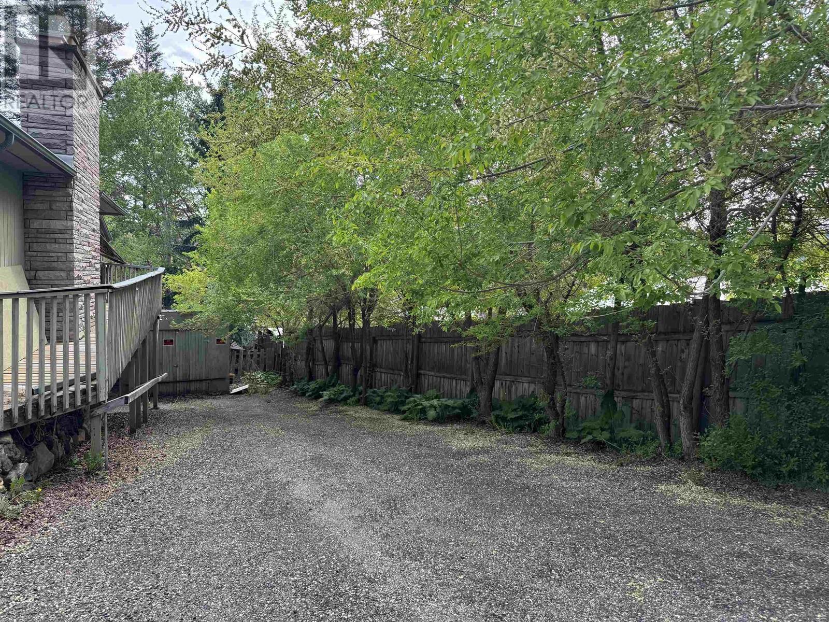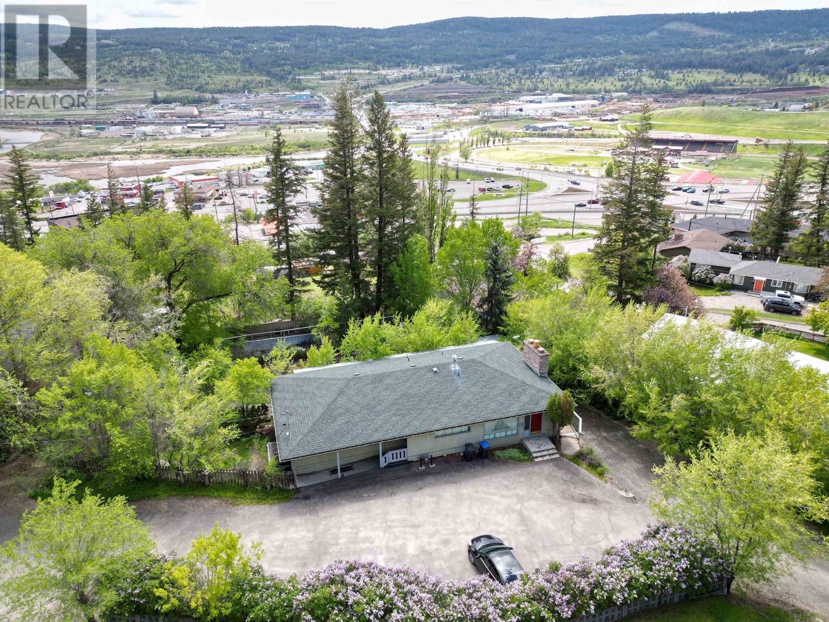3 Bedroom
5 Bathroom
3,152 ft2
Forced Air
$524,900
* PREC - Personal Real Estate Corporation. One-of-a-kind investment property with endless potential. Home is located in one of the best neighbourhoods and situated on a private 0.48 acre lot. Home was previously run as a B&B with 4 rentable suites. Bring your ideas to the upstairs and have the downstairs 2 suites as mortgage helpers. Home has 5 bedrooms and 5 bathrooms, a large parking lot in the front and back of home. This great opportunity won't last long!! (id:46156)
Property Details
|
MLS® Number
|
R3004068 |
|
Property Type
|
Single Family |
|
Storage Type
|
Storage |
Building
|
Bathroom Total
|
5 |
|
Bedrooms Total
|
3 |
|
Appliances
|
Washer/dryer Combo, Refrigerator, Stove |
|
Basement Development
|
Partially Finished |
|
Basement Type
|
N/a (partially Finished) |
|
Constructed Date
|
1966 |
|
Construction Style Attachment
|
Detached |
|
Exterior Finish
|
Wood |
|
Foundation Type
|
Concrete Perimeter |
|
Heating Fuel
|
Electric, Natural Gas |
|
Heating Type
|
Forced Air |
|
Roof Material
|
Asphalt Shingle |
|
Roof Style
|
Conventional |
|
Stories Total
|
2 |
|
Size Interior
|
3,152 Ft2 |
|
Type
|
House |
|
Utility Water
|
Municipal Water |
Parking
Land
|
Acreage
|
No |
|
Size Irregular
|
0.48 |
|
Size Total
|
0.48 Ac |
|
Size Total Text
|
0.48 Ac |
Rooms
| Level |
Type |
Length |
Width |
Dimensions |
|
Basement |
Laundry Room |
11 ft ,6 in |
12 ft ,6 in |
11 ft ,6 in x 12 ft ,6 in |
|
Basement |
Kitchen |
12 ft ,3 in |
10 ft ,9 in |
12 ft ,3 in x 10 ft ,9 in |
|
Basement |
Bedroom 4 |
12 ft ,9 in |
12 ft ,6 in |
12 ft ,9 in x 12 ft ,6 in |
|
Basement |
Living Room |
16 ft ,3 in |
11 ft |
16 ft ,3 in x 11 ft |
|
Basement |
Storage |
8 ft |
9 ft ,3 in |
8 ft x 9 ft ,3 in |
|
Basement |
Other |
19 ft ,6 in |
20 ft |
19 ft ,6 in x 20 ft |
|
Main Level |
Kitchen |
13 ft |
12 ft ,3 in |
13 ft x 12 ft ,3 in |
|
Main Level |
Bedroom 2 |
12 ft |
11 ft ,6 in |
12 ft x 11 ft ,6 in |
|
Main Level |
Eating Area |
12 ft |
8 ft ,9 in |
12 ft x 8 ft ,9 in |
|
Main Level |
Living Room |
11 ft ,3 in |
13 ft ,3 in |
11 ft ,3 in x 13 ft ,3 in |
|
Main Level |
Bedroom 3 |
11 ft ,3 in |
14 ft ,6 in |
11 ft ,3 in x 14 ft ,6 in |
|
Main Level |
Flex Space |
28 ft ,9 in |
19 ft ,6 in |
28 ft ,9 in x 19 ft ,6 in |
https://www.realtor.ca/real-estate/28332269/1125-tower-crescent-williams-lake


