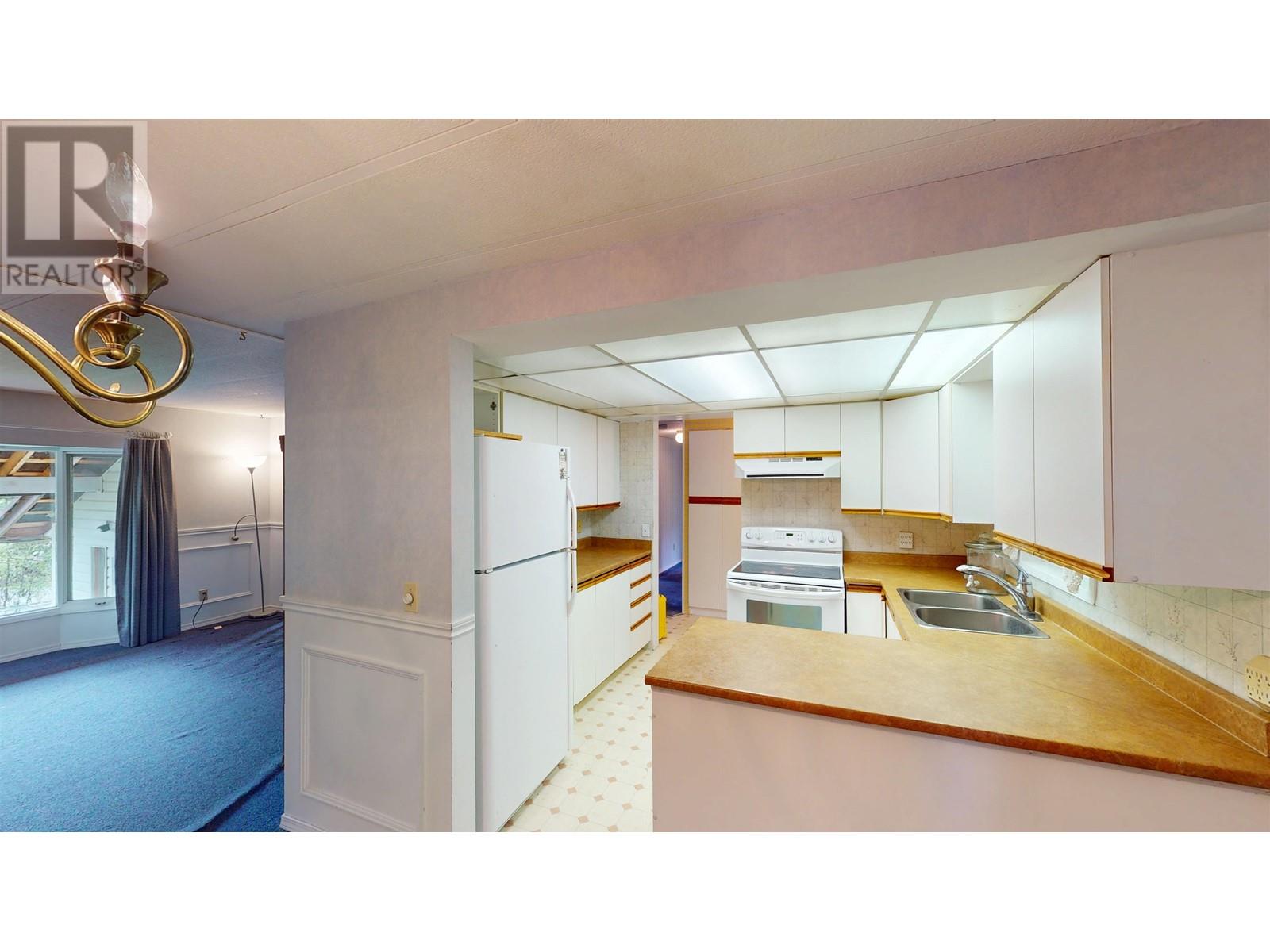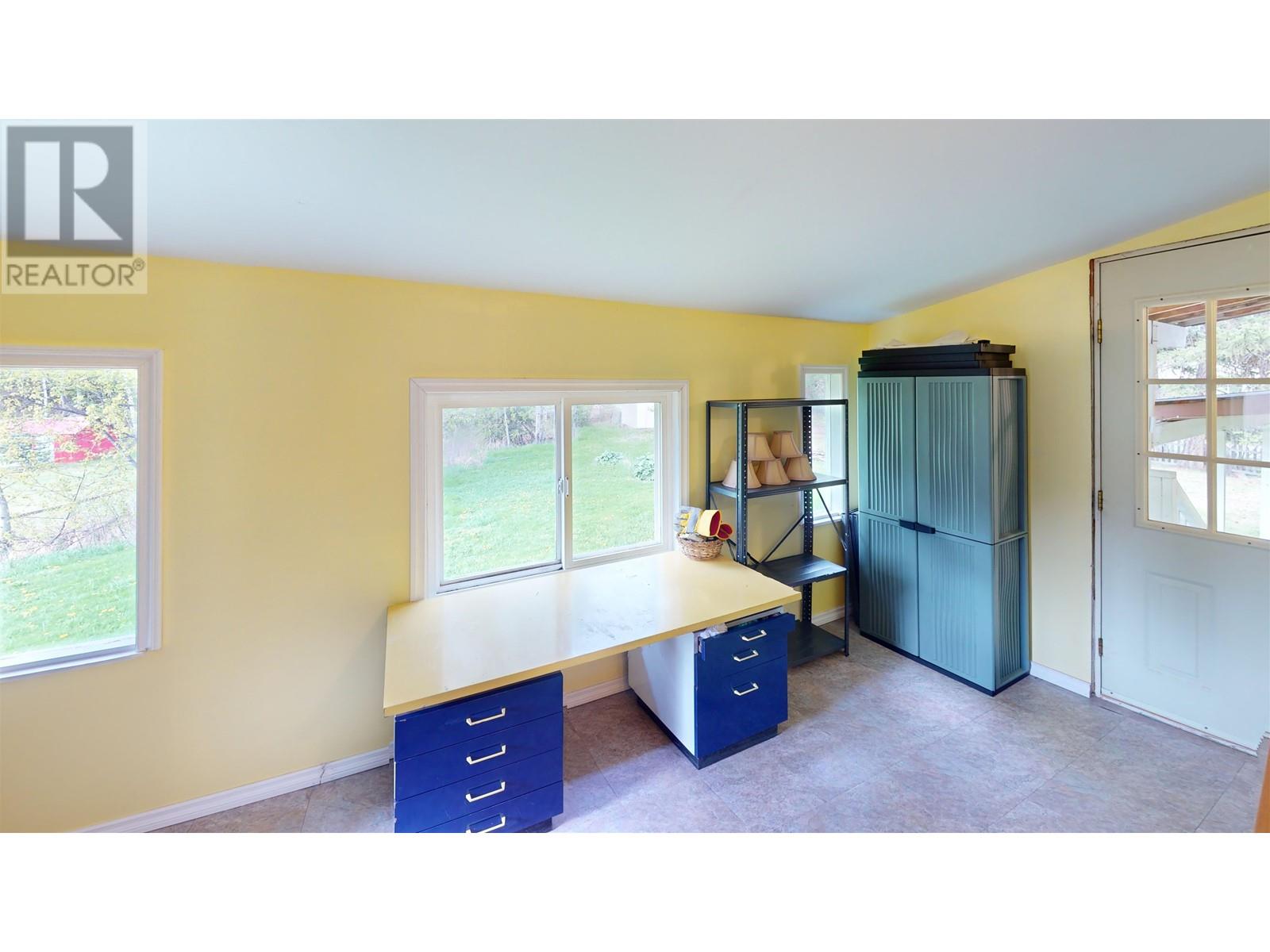4 Bedroom
2 Bathroom
2,157 ft2
Split Level Entry
Fireplace
Baseboard Heaters
$379,000
* PREC - Personal Real Estate Corporation. Affordable 4 Bedroom Home – Great Starter or Investment Opportunity This 4-bedroom, 2-bath home offers excellent value on a quiet, no-thru corner lot in Forest Grove. Set on a level and fully fenced 0.59-acre lot with southern exposure and lovely views across open hayfields, this property is full of potential. With a few updates like new flooring, paint, and trim, this home could truly shine again. There's plenty of space for everyone, inside and out including a 24' x 24' attached garage and a backyard workshop/storage shed. The level yard is perfect for gardens, play areas, and pets. A wood heater in the basement provides cozy warmth, and natural gas is available at the front for future upgrades. Vacant and ready for quick possession—come see the possibilities and make it your own! (id:46156)
Property Details
|
MLS® Number
|
R3004098 |
|
Property Type
|
Single Family |
|
View Type
|
View |
Building
|
Bathroom Total
|
2 |
|
Bedrooms Total
|
4 |
|
Appliances
|
Washer, Dryer, Refrigerator, Stove, Dishwasher |
|
Architectural Style
|
Split Level Entry |
|
Basement Development
|
Finished |
|
Basement Type
|
N/a (finished) |
|
Constructed Date
|
1980 |
|
Construction Style Attachment
|
Detached |
|
Exterior Finish
|
Vinyl Siding |
|
Fireplace Present
|
Yes |
|
Fireplace Total
|
1 |
|
Fixture
|
Drapes/window Coverings |
|
Foundation Type
|
Concrete Perimeter |
|
Heating Fuel
|
Electric, Wood |
|
Heating Type
|
Baseboard Heaters |
|
Roof Material
|
Metal |
|
Roof Style
|
Conventional |
|
Stories Total
|
1 |
|
Size Interior
|
2,157 Ft2 |
|
Type
|
House |
|
Utility Water
|
Municipal Water |
Parking
Land
|
Acreage
|
No |
|
Size Irregular
|
0.59 |
|
Size Total
|
0.59 Ac |
|
Size Total Text
|
0.59 Ac |
Rooms
| Level |
Type |
Length |
Width |
Dimensions |
|
Basement |
Recreational, Games Room |
16 ft |
13 ft |
16 ft x 13 ft |
|
Basement |
Hobby Room |
11 ft |
8 ft |
11 ft x 8 ft |
|
Basement |
Laundry Room |
8 ft |
6 ft |
8 ft x 6 ft |
|
Basement |
Bedroom 3 |
12 ft ,3 in |
10 ft ,1 in |
12 ft ,3 in x 10 ft ,1 in |
|
Basement |
Bedroom 4 |
12 ft ,3 in |
10 ft ,9 in |
12 ft ,3 in x 10 ft ,9 in |
|
Main Level |
Mud Room |
9 ft ,7 in |
9 ft ,1 in |
9 ft ,7 in x 9 ft ,1 in |
|
Main Level |
Living Room |
16 ft ,4 in |
11 ft ,1 in |
16 ft ,4 in x 11 ft ,1 in |
|
Main Level |
Dining Room |
9 ft ,1 in |
10 ft ,6 in |
9 ft ,1 in x 10 ft ,6 in |
|
Main Level |
Kitchen |
8 ft ,5 in |
10 ft ,1 in |
8 ft ,5 in x 10 ft ,1 in |
|
Main Level |
Pantry |
4 ft |
8 ft |
4 ft x 8 ft |
|
Main Level |
Enclosed Porch |
14 ft |
8 ft |
14 ft x 8 ft |
|
Main Level |
Primary Bedroom |
14 ft ,2 in |
11 ft ,2 in |
14 ft ,2 in x 11 ft ,2 in |
|
Main Level |
Bedroom 2 |
8 ft ,1 in |
8 ft ,1 in |
8 ft ,1 in x 8 ft ,1 in |
https://www.realtor.ca/real-estate/28332271/6437-lynx-road-forest-grove
































